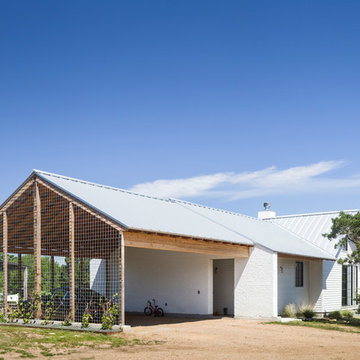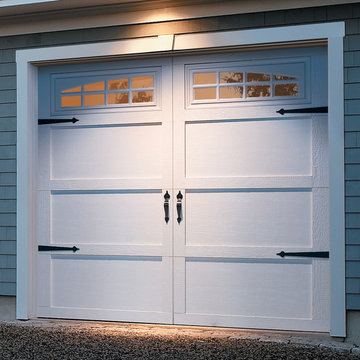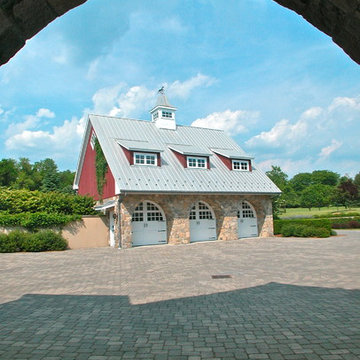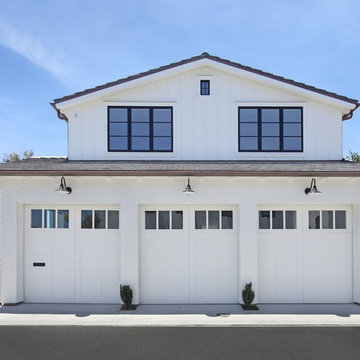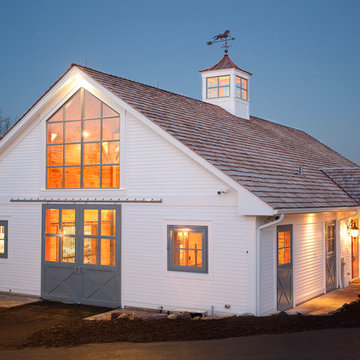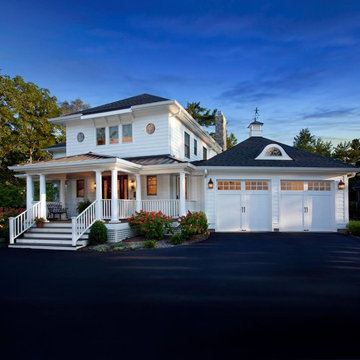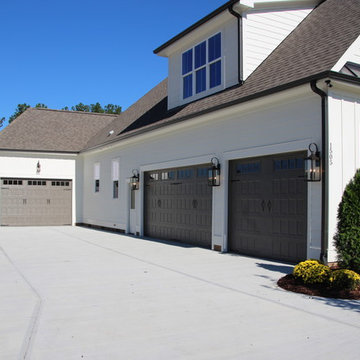941 foton på lantlig blå garage och förråd
Sortera efter:
Budget
Sortera efter:Populärt i dag
1 - 20 av 941 foton
Artikel 1 av 3

"Bonus" garage with metal eyebrow above the garage. Cupola with eagle weathervane adds to the quaintness.
Bild på en mellanstor lantlig fristående garage och förråd
Bild på en mellanstor lantlig fristående garage och förråd
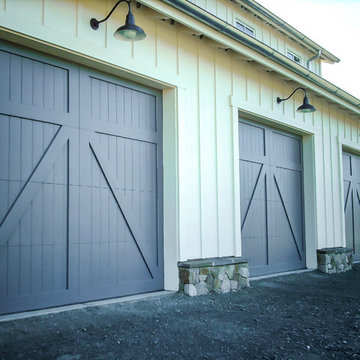
RW Garage Doors is the #1 Custom Wood Carriage House Garage Door Manufacturer! For more info:
https://www.rwgaragedoors.com/carriage-house/hayward-ca-custom-wood-carriage-house-garage-door-manufacturer
AND we can fix any residential garage door! For more info visit:
https://www.rwgaragedoors.com/repair-services/hayward-ca-garage-door-repair-pros

Perfectly settled in the shade of three majestic oak trees, this timeless homestead evokes a deep sense of belonging to the land. The Wilson Architects farmhouse design riffs on the agrarian history of the region while employing contemporary green technologies and methods. Honoring centuries-old artisan traditions and the rich local talent carrying those traditions today, the home is adorned with intricate handmade details including custom site-harvested millwork, forged iron hardware, and inventive stone masonry. Welcome family and guests comfortably in the detached garage apartment. Enjoy long range views of these ancient mountains with ample space, inside and out.
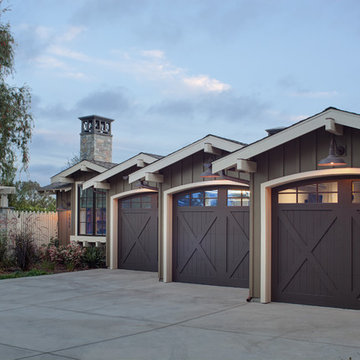
Jim Brady Architectural Photography
Lantlig inredning av en tillbyggd trebils garage och förråd
Lantlig inredning av en tillbyggd trebils garage och förråd
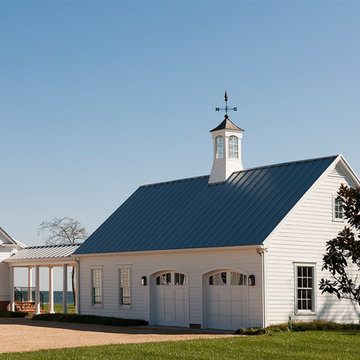
Anice Hoachlander, Hoachlander Davis Photography
Idéer för lantliga fristående tvåbils garager och förråd
Idéer för lantliga fristående tvåbils garager och förråd
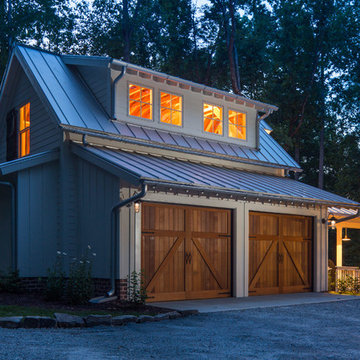
Southern Living House Plan with lots of outdoor living space. Expertly built by t-Olive Properties (www.toliveproperties.com). Photo Credit: David Cannon Photography (www.davidcannonphotography.com)
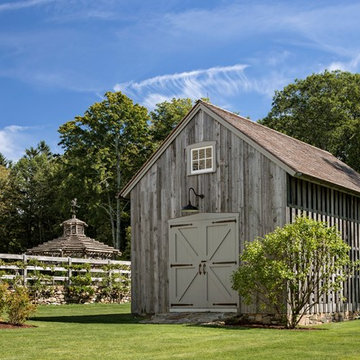
This shed, designed to conceal a large generator, is constructed of weathered antique siding. The slats on the right elevation provide ventilation for the equipment.
Robert Benson Photography
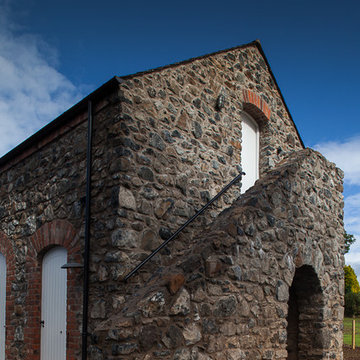
Natural Stone Coach House
Idéer för ett stort lantligt fristående kontor, studio eller verkstad
Idéer för ett stort lantligt fristående kontor, studio eller verkstad
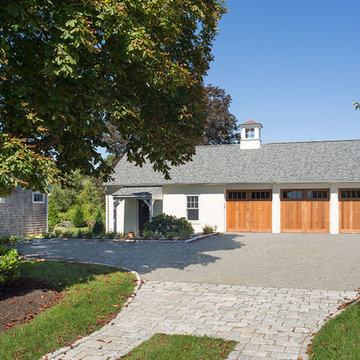
Architect: Mary Brewster, Brewster Thornton Group
Inredning av en lantlig fristående garage och förråd
Inredning av en lantlig fristående garage och förråd
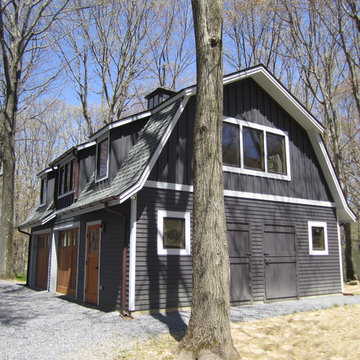
The conversion of this iconic American barn into a Writer’s Studio was conceived of as a tranquil retreat with natural light and lush views to stimulate inspiration for both husband and wife. Originally used as a garage with two horse stalls, the existing stick framed structure provided a loft with ideal space and orientation for a secluded studio. Signature barn features were maintained and enhanced such as horizontal siding, trim, large barn doors, cupola, roof overhangs, and framing. New features added to compliment the contextual significance and sustainability aspect of the project were reclaimed lumber from a razed barn used as flooring, driftwood retrieved from the shores of the Hudson River used for trim, and distressing / wearing new wood finishes creating an aged look. Along with the efforts for maintaining the historic character of the barn, modern elements were also incorporated into the design to provide a more current ensemble based on its new use. Elements such a light fixtures, window configurations, plumbing fixtures and appliances were all modernized to appropriately represent the present way of life.
Photographer: Erik Fred
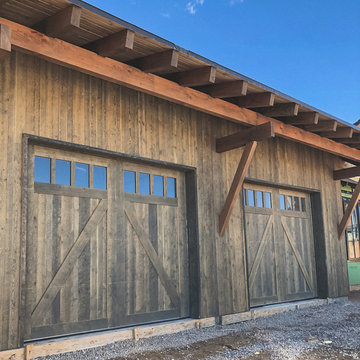
With all of the beauty of authentic rustic charm at a fraction of the cost, Ranch Wood recreates the look of reclaimed barnwood and is perfect for the ever-changing Colorado climate. Available in a variety of dimensions, profiles, and color selections, let us help you find the perfect match for your home.
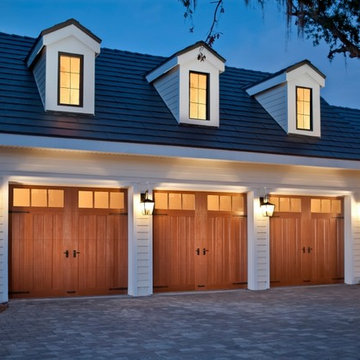
Inspiration för en stor lantlig fristående trebils garage och förråd
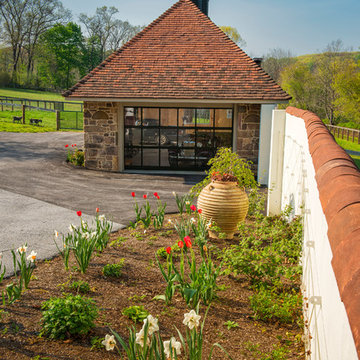
Jim Graham Photography
McComsey Builders
new construction: reclaimed stone from a historic barn (notice two halves of old mill stone embedded on either side of garage door) , clay tile roof, custom cupola, goat shed located in far end of garage.
941 foton på lantlig blå garage och förråd
1
