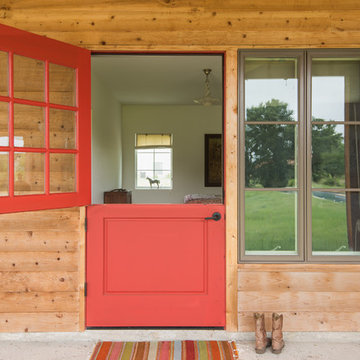168 foton på lantlig entré, med en tvådelad stalldörr
Sortera efter:
Budget
Sortera efter:Populärt i dag
61 - 80 av 168 foton
Artikel 1 av 3
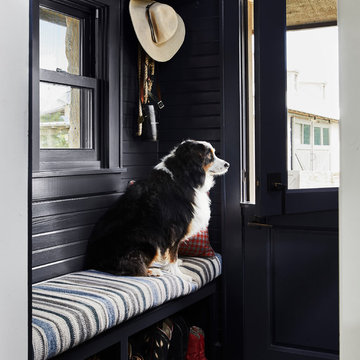
Inredning av ett lantligt kapprum, med svarta väggar, en tvådelad stalldörr, en svart dörr och svart golv
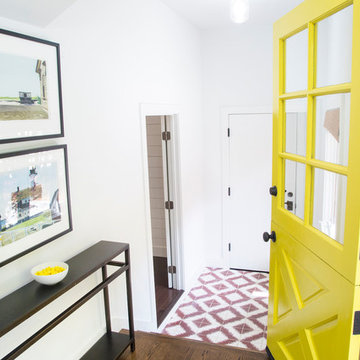
Pierce Larick
Lantlig inredning av en entré, med vita väggar, en tvådelad stalldörr och en gul dörr
Lantlig inredning av en entré, med vita väggar, en tvådelad stalldörr och en gul dörr
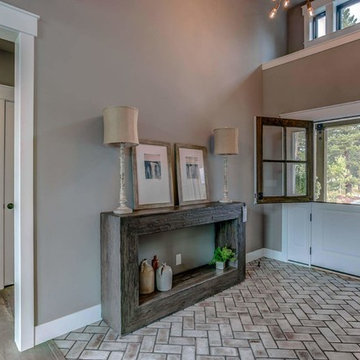
I love how the dutch door turned out. It allows me to open the top of it while keeping the kids and dog in the house.
Exempel på en mellanstor lantlig foajé, med grå väggar, tegelgolv, en tvådelad stalldörr, en vit dörr och grått golv
Exempel på en mellanstor lantlig foajé, med grå väggar, tegelgolv, en tvådelad stalldörr, en vit dörr och grått golv
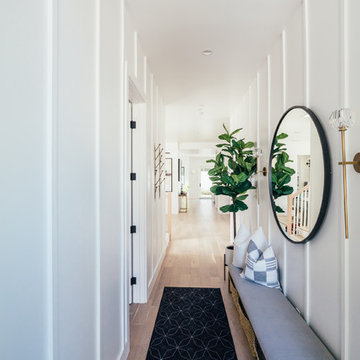
Our clients purchased a new house, but wanted to add their own personal style and touches to make it really feel like home. We added a few updated to the exterior, plus paneling in the entryway and formal sitting room, customized the master closet, and cosmetic updates to the kitchen, formal dining room, great room, formal sitting room, laundry room, children’s spaces, nursery, and master suite. All new furniture, accessories, and home-staging was done by InHance. Window treatments, wall paper, and paint was updated, plus we re-did the tile in the downstairs powder room to glam it up. The children’s bedrooms and playroom have custom furnishings and décor pieces that make the rooms feel super sweet and personal. All the details in the furnishing and décor really brought this home together and our clients couldn’t be happier!
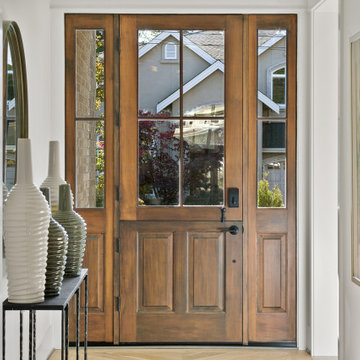
The entry dutch door featured matte black hardware and is stained using Sherwin Williams Charwood in a Semi-Solid Stain.
Lantlig inredning av en mellanstor foajé, med vita väggar, ljust trägolv, en tvådelad stalldörr, mellanmörk trädörr och beiget golv
Lantlig inredning av en mellanstor foajé, med vita väggar, ljust trägolv, en tvådelad stalldörr, mellanmörk trädörr och beiget golv
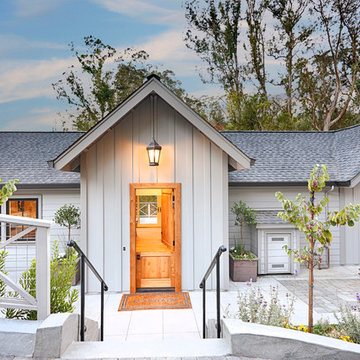
Today’s Vintage Farmhouse by KCS Estates is the perfect pairing of the elegance of simpler times with the sophistication of today’s design sensibility.
Nestled in Homestead Valley this home, located at 411 Montford Ave Mill Valley CA, is 3,383 square feet with 4 bedrooms and 3.5 bathrooms. And features a great room with vaulted, open truss ceilings, chef’s kitchen, private master suite, office, spacious family room, and lawn area. All designed with a timeless grace that instantly feels like home. A natural oak Dutch door leads to the warm and inviting great room featuring vaulted open truss ceilings flanked by a white-washed grey brick fireplace and chef’s kitchen with an over sized island.
The Farmhouse’s sliding doors lead out to the generously sized upper porch with a steel fire pit ideal for casual outdoor living. And it provides expansive views of the natural beauty surrounding the house. An elegant master suite and private home office complete the main living level.
411 Montford Ave Mill Valley CA
Presented by Melissa Crawford

Architectural advisement, Interior Design, Custom Furniture Design & Art Curation by Chango & Co.
Architecture by Crisp Architects
Construction by Structure Works Inc.
Photography by Sarah Elliott
See the feature in Domino Magazine
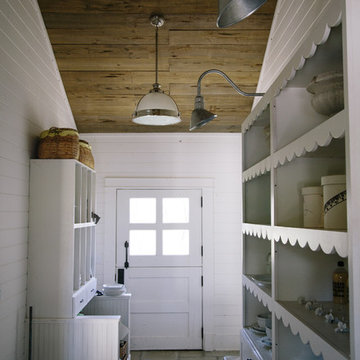
Photo: Jordana Nicholson © 2016 Houzz
Lantlig inredning av ett kapprum, med vita väggar, en tvådelad stalldörr och en vit dörr
Lantlig inredning av ett kapprum, med vita väggar, en tvådelad stalldörr och en vit dörr
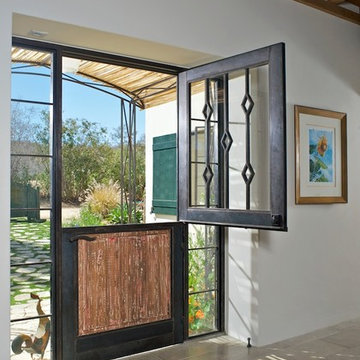
Photo Credit: Rigoberto Moreno
Idéer för en lantlig ingång och ytterdörr, med vita väggar, betonggolv, en tvådelad stalldörr och metalldörr
Idéer för en lantlig ingång och ytterdörr, med vita väggar, betonggolv, en tvådelad stalldörr och metalldörr
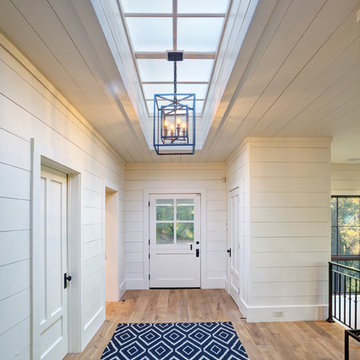
Mitchell Shenker Photography
Foto på en stor lantlig ingång och ytterdörr, med en tvådelad stalldörr, vita väggar, ljust trägolv och ljus trädörr
Foto på en stor lantlig ingång och ytterdörr, med en tvådelad stalldörr, vita väggar, ljust trägolv och ljus trädörr

This charming, yet functional entry has custom, mudroom style cabinets, shiplap accent wall with chevron pattern, dark bronze cabinet pulls and coat hooks.
Photo by Molly Rose Photography
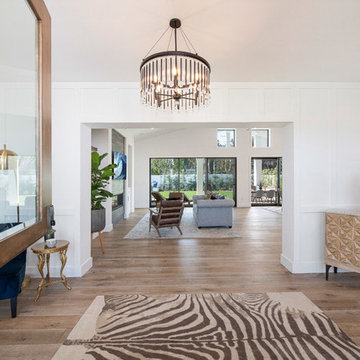
The custom Dutch door, by Streamline Construction, welcomes visitors into this white paneled foyer area with white oak floors and a stunning Kichler chandelier. Photo Credit: Leigh Ann Rowe
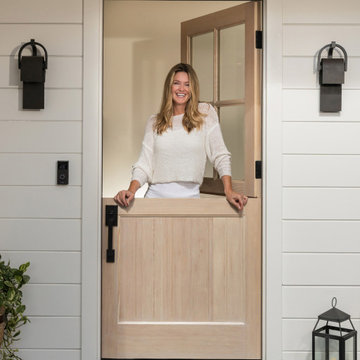
Bild på en mellanstor lantlig ingång och ytterdörr, med vita väggar, mörkt trägolv, en tvådelad stalldörr, ljus trädörr och grått golv
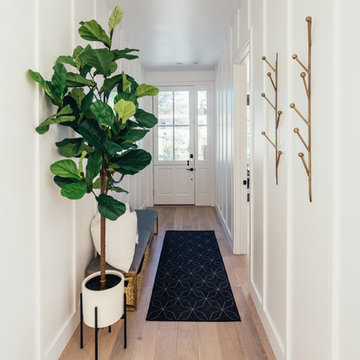
Our clients purchased a new house, but wanted to add their own personal style and touches to make it really feel like home. We added a few updated to the exterior, plus paneling in the entryway and formal sitting room, customized the master closet, and cosmetic updates to the kitchen, formal dining room, great room, formal sitting room, laundry room, children’s spaces, nursery, and master suite. All new furniture, accessories, and home-staging was done by InHance. Window treatments, wall paper, and paint was updated, plus we re-did the tile in the downstairs powder room to glam it up. The children’s bedrooms and playroom have custom furnishings and décor pieces that make the rooms feel super sweet and personal. All the details in the furnishing and décor really brought this home together and our clients couldn’t be happier!
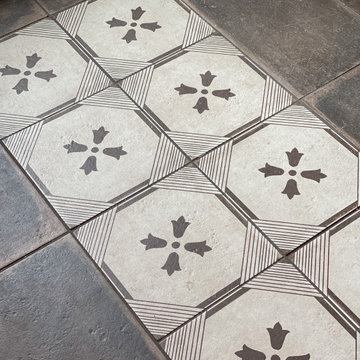
We had to steal tile from entry floor to patch an area where island was removed. The floor tile had been discontinued so we chose to add this rug look rectangle by the front door.
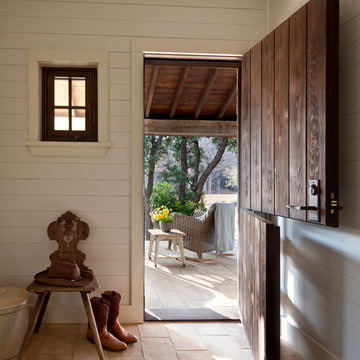
Shiflet Group Architects
Photographer Nick Johnson
Idéer för att renovera en lantlig entré, med vita väggar, en tvådelad stalldörr och mellanmörk trädörr
Idéer för att renovera en lantlig entré, med vita väggar, en tvådelad stalldörr och mellanmörk trädörr
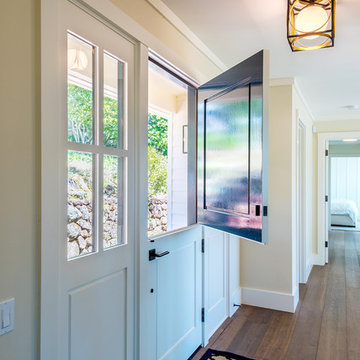
Lantlig inredning av en ingång och ytterdörr, med vita väggar, mellanmörkt trägolv, en tvådelad stalldörr och en vit dörr
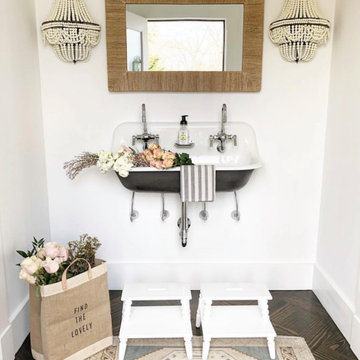
We put a “just because sink” in the mudroom off the back door of our 2-car garage, primary suite, and kitchen addition.
•
Whole Home Renovation + Addition, 1879 Built Home
Wellesley, MA
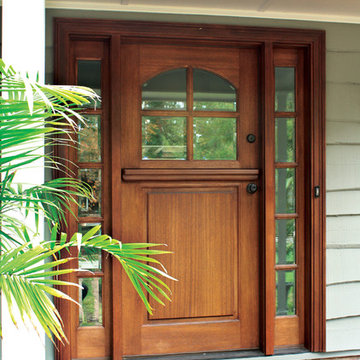
Dutch Door w/ 5LT sidelights
Clear Beveled Low E Glass
Photographed by: Cristina (Avgerinos) McDonald
Inspiration för lantliga ingångspartier, med grå väggar, skiffergolv, en tvådelad stalldörr och mellanmörk trädörr
Inspiration för lantliga ingångspartier, med grå väggar, skiffergolv, en tvådelad stalldörr och mellanmörk trädörr
168 foton på lantlig entré, med en tvådelad stalldörr
4
