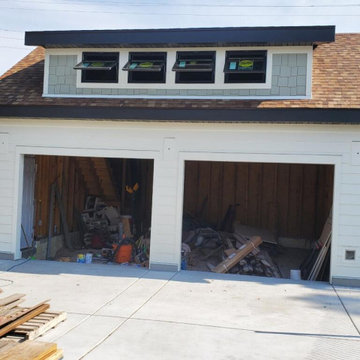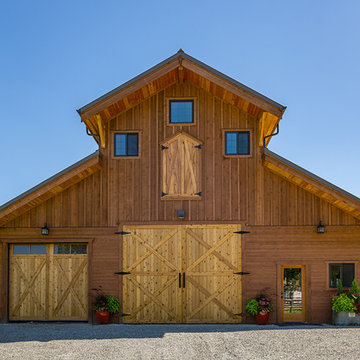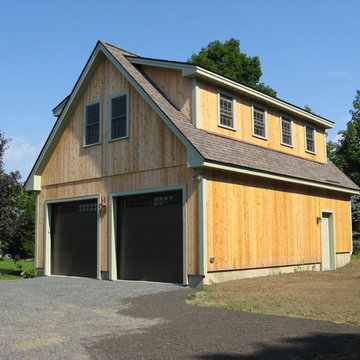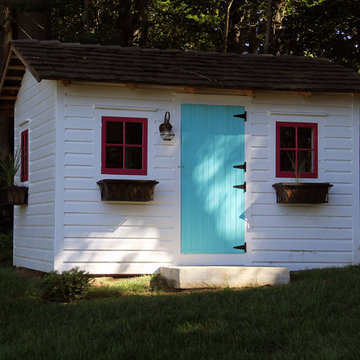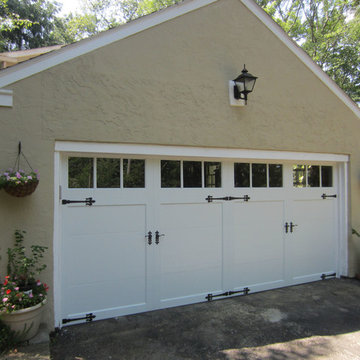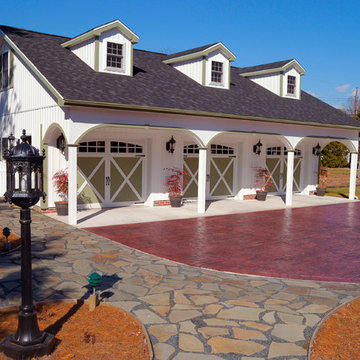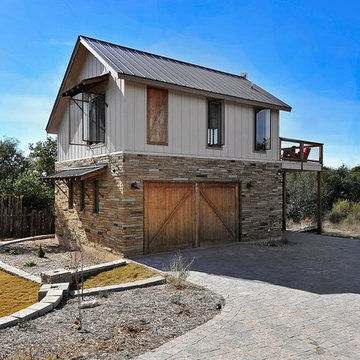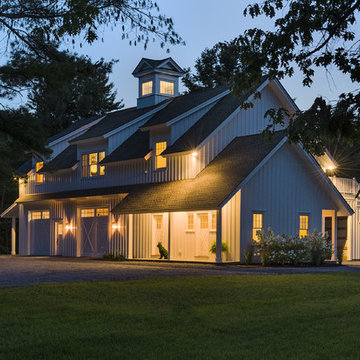491 foton på lantlig garage och förråd
Sortera efter:
Budget
Sortera efter:Populärt i dag
61 - 80 av 491 foton
Artikel 1 av 3
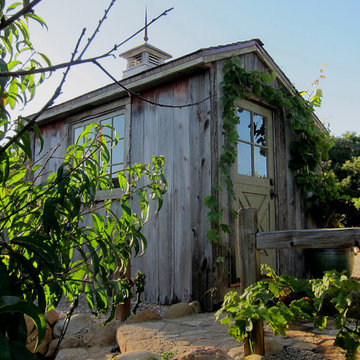
Design Consultant Jeff Doubét is the author of Creating Spanish Style Homes: Before & After – Techniques – Designs – Insights. The 240 page “Design Consultation in a Book” is now available. Please visit SantaBarbaraHomeDesigner.com for more info.
Jeff Doubét specializes in Santa Barbara style home and landscape designs. To learn more info about the variety of custom design services I offer, please visit SantaBarbaraHomeDesigner.com
Jeff Doubét is the Founder of Santa Barbara Home Design - a design studio based in Santa Barbara, California USA.
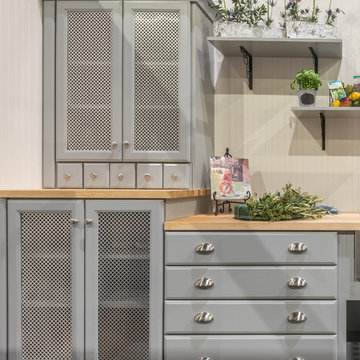
This charming "potting shed" area (perfect for a back hall or mudroom) was featured in the 2017 Rhode Island Home Show - Designer Show House. It is comprised of Diamond Cabinetry's Hanlon in Maple with Juniper Berry paint. Countertops are by John Boos Butcher Block in Natural Maple, and drawer and door hardware is from Hardware Resources.
Designer: Lisa St. George
Contractor: Maynard Construction BRC
Photo credit: Elaine Fredrick Photography
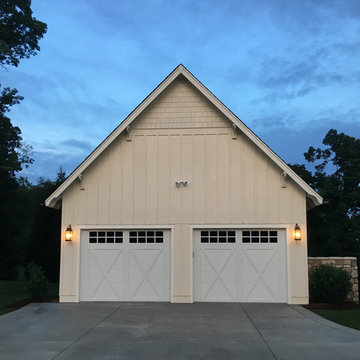
Photograph by Ralph Homan
Exempel på en mellanstor lantlig fristående tvåbils garage och förråd
Exempel på en mellanstor lantlig fristående tvåbils garage och förråd
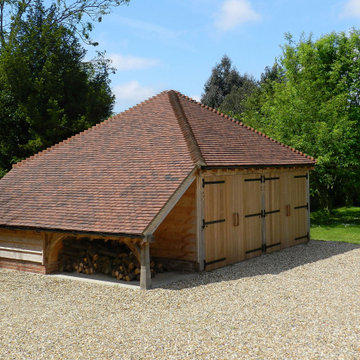
Our two bay garages are one of our most popular smaller builds. They're perfect for storing two vehicles or some people use one bay for a car and one for general garage storage space. The addition of a log store and extended storage area at the back make this a versatile outbuilding.
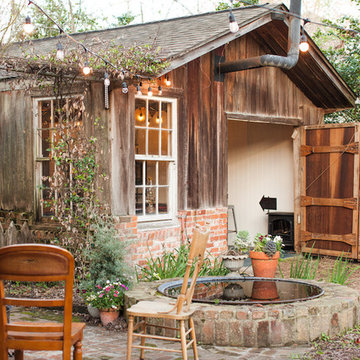
Photography: Jen Burner Photography
Idéer för ett stort lantligt fristående gästhus
Idéer för ett stort lantligt fristående gästhus
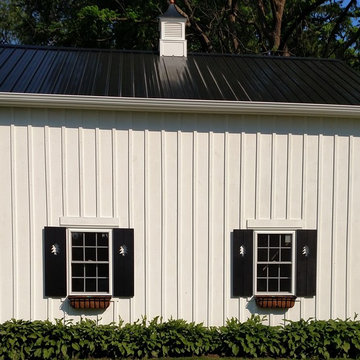
Two-story pole barn with whitewash pine board & batten siding, black metal roofing, Okna 5500 series Double Hung vinyl windows with grids, Azek cupola with steel roof and custom Dachshund weather vane. Custom made tree cut-out window shutters painted black.
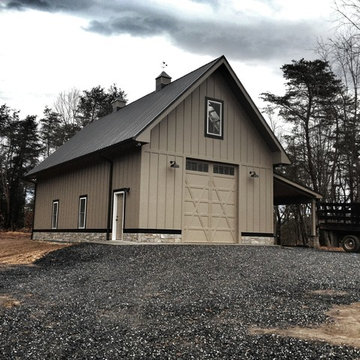
This barn has a second floor space with a full walk up stair.
Lantlig inredning av en stor fristående tvåbils garage och förråd
Lantlig inredning av en stor fristående tvåbils garage och förråd
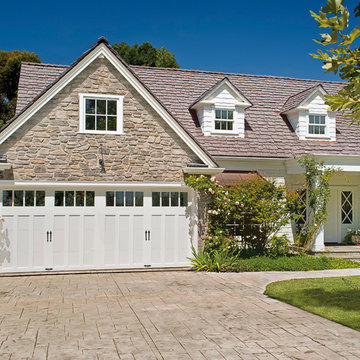
Clopay Coachman Model CD13 with REC14 Windows
White Door with White Vinyl Overlay
Foto på en stor lantlig tillbyggd garage och förråd
Foto på en stor lantlig tillbyggd garage och förråd
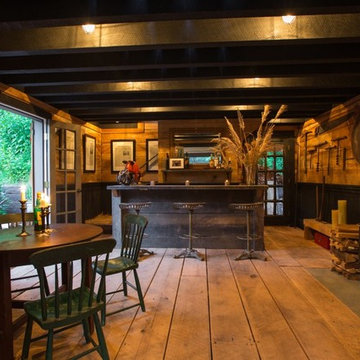
Alpha Genesis Design Build, LLC
Inspiration för en mellanstor lantlig fristående garage och förråd
Inspiration för en mellanstor lantlig fristående garage och förråd
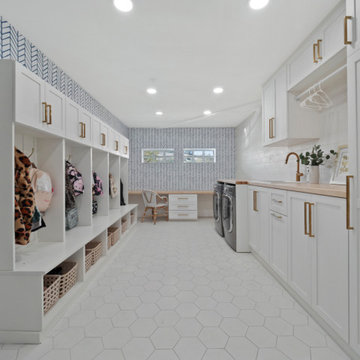
Laundry, Cubbies, Organized, Sink, Cabinets, Drawers, Washer and Dryer Included, Hanger rack, Some desk area.
Foto på ett mellanstort lantligt tillbyggt kontor, studio eller verkstad
Foto på ett mellanstort lantligt tillbyggt kontor, studio eller verkstad
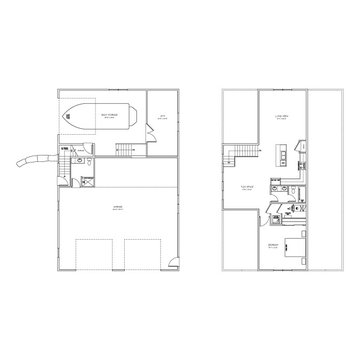
The main floor is a large garage with side loaded boat storage and a gym. The design was done purposely due to a slope from the front to the back that required some creativity.
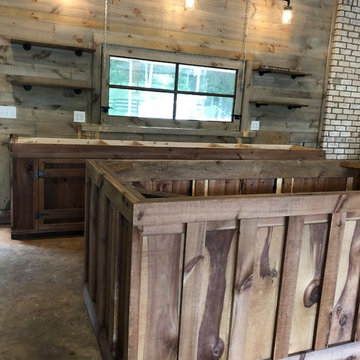
Work in progress - Man Cave remodel in Oconee County, Georgia. Weathered wood stain on walls. Custom black industrial light fixture with Mason Jars. Custom window made from a door. Tin on ceiling. Waiting on countertops.
491 foton på lantlig garage och förråd
4
