181 foton på lantlig garderob och förvaring, med öppna hyllor
Sortera efter:
Budget
Sortera efter:Populärt i dag
41 - 60 av 181 foton
Artikel 1 av 3
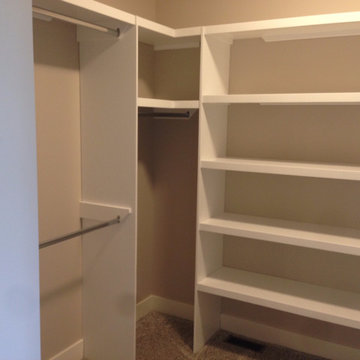
Idéer för mellanstora lantliga walk-in-closets för könsneutrala, med öppna hyllor, vita skåp, heltäckningsmatta och beiget golv
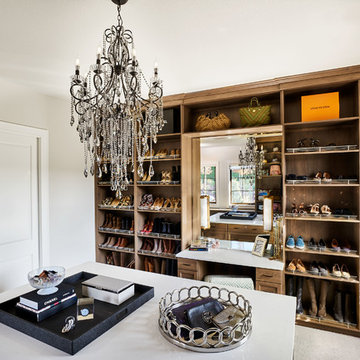
Idéer för stora lantliga omklädningsrum för könsneutrala, med öppna hyllor, skåp i mellenmörkt trä, heltäckningsmatta och beiget golv
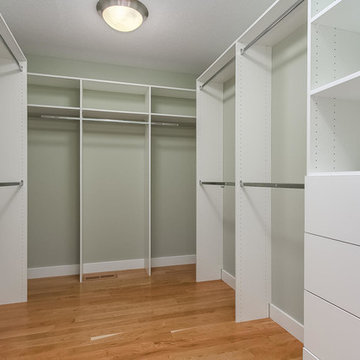
Loop Phootography
Inredning av ett lantligt mellanstort walk-in-closet för könsneutrala, med vita skåp, ljust trägolv och öppna hyllor
Inredning av ett lantligt mellanstort walk-in-closet för könsneutrala, med vita skåp, ljust trägolv och öppna hyllor
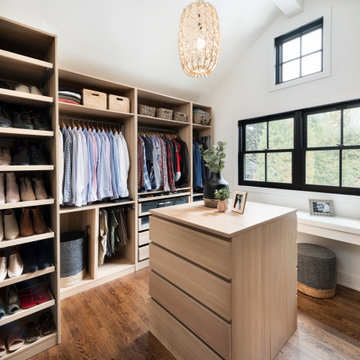
Inspiration för ett lantligt omklädningsrum för könsneutrala, med öppna hyllor, skåp i ljust trä, mellanmörkt trägolv och brunt golv
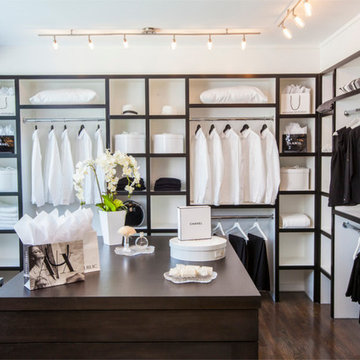
Dead on Design and Ron Papageorge Photography
Inredning av ett lantligt stort omklädningsrum för könsneutrala, med mörkt trägolv, öppna hyllor och vita skåp
Inredning av ett lantligt stort omklädningsrum för könsneutrala, med mörkt trägolv, öppna hyllor och vita skåp
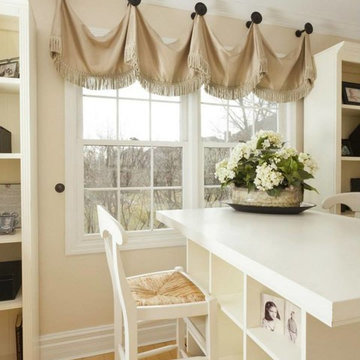
Bild på ett stort lantligt omklädningsrum för könsneutrala, med öppna hyllor, vita skåp, ljust trägolv och brunt golv
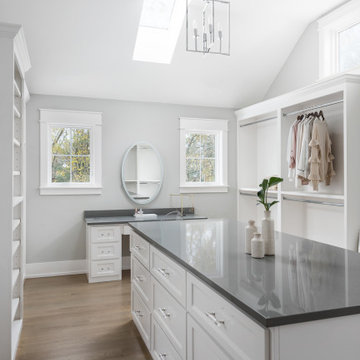
Lantlig inredning av ett omklädningsrum för kvinnor, med öppna hyllor, vita skåp och mellanmörkt trägolv
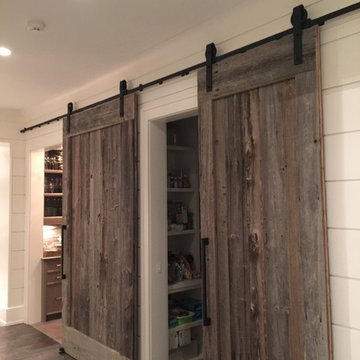
Inredning av ett lantligt walk-in-closet för könsneutrala, med öppna hyllor, vita skåp och mellanmörkt trägolv
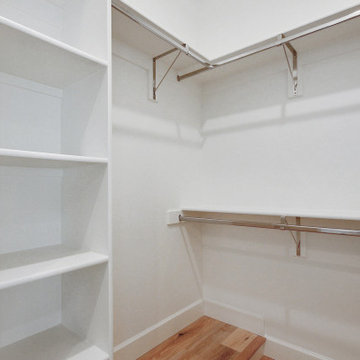
This Beautiful Multi-Story Modern Farmhouse Features a Master On The Main & A Split-Bedroom Layout • 5 Bedrooms • 4 Full Bathrooms • 1 Powder Room • 3 Car Garage • Vaulted Ceilings • Den • Large Bonus Room w/ Wet Bar • 2 Laundry Rooms • So Much More!
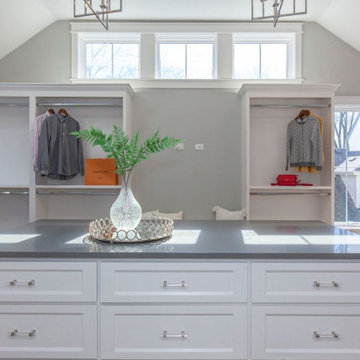
A master closet with room for everything at your fingertips!
Areas for dressing as well as hair and makeup all in this thoughtfully designed closet.
Foto på ett stort lantligt walk-in-closet för könsneutrala, med öppna hyllor, vita skåp, ljust trägolv och brunt golv
Foto på ett stort lantligt walk-in-closet för könsneutrala, med öppna hyllor, vita skåp, ljust trägolv och brunt golv
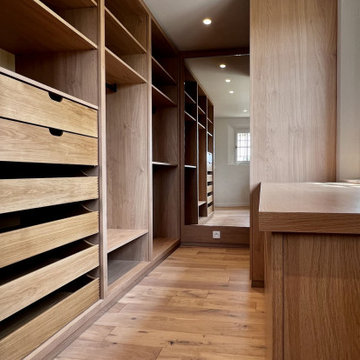
Création d'un dressing sur mesure, menuiserie sur mesure, peinture, pose de parquet, faux plafond avec spots
Inspiration för ett mellanstort lantligt walk-in-closet för könsneutrala, med öppna hyllor, skåp i mellenmörkt trä, ljust trägolv och beiget golv
Inspiration för ett mellanstort lantligt walk-in-closet för könsneutrala, med öppna hyllor, skåp i mellenmörkt trä, ljust trägolv och beiget golv
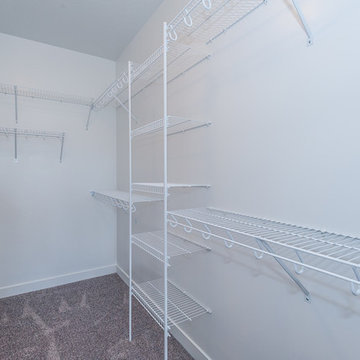
Exempel på ett mellanstort lantligt walk-in-closet för könsneutrala, med öppna hyllor, vita skåp och heltäckningsmatta
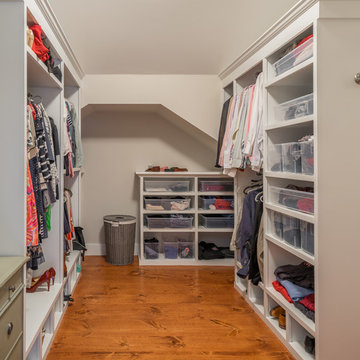
Eric Roth
Inspiration för ett stort lantligt walk-in-closet för könsneutrala, med öppna hyllor, vita skåp och mellanmörkt trägolv
Inspiration för ett stort lantligt walk-in-closet för könsneutrala, med öppna hyllor, vita skåp och mellanmörkt trägolv
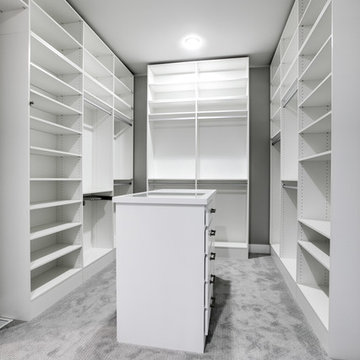
Idéer för stora lantliga walk-in-closets för könsneutrala, med heltäckningsmatta, öppna hyllor, vita skåp och grått golv
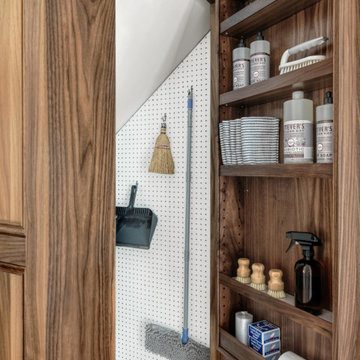
Bild på en liten lantlig garderob för könsneutrala, med öppna hyllor, skåp i mörkt trä och ljust trägolv
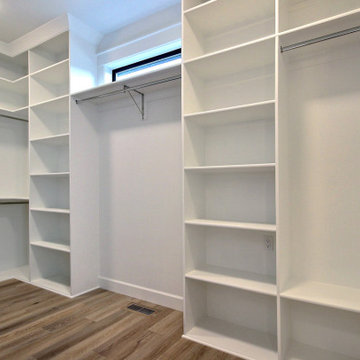
This Beautiful Multi-Story Modern Farmhouse Features a Master On The Main & A Split-Bedroom Layout • 5 Bedrooms • 4 Full Bathrooms • 1 Powder Room • 3 Car Garage • Vaulted Ceilings • Den • Large Bonus Room w/ Wet Bar • 2 Laundry Rooms • So Much More!
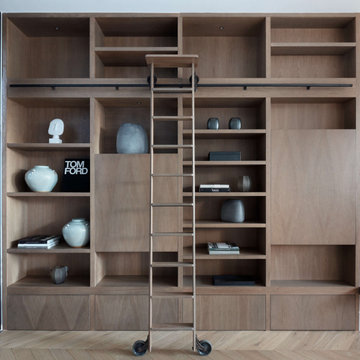
The project wasn't without challenges; we had to hide a structural column behind the bookcase, so you may note the shelves at the far end of the bookcase are slightly shallower to accommodate this. The fireplace opening was very small and it didn't work well with the proportion of the room so we extended the granite either side of the chamber to give the appearance of a wider opening.⠀
⠀
We replaced the original floor with a beautiful hardwood chevron pattern, which runs throughout the entire ground floor. This really changed the space and added a contemporary classic feel.
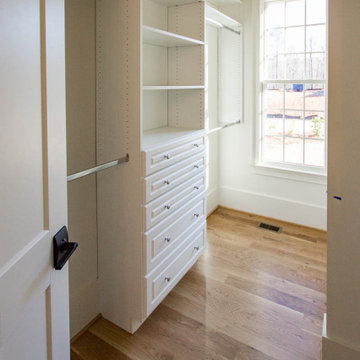
Inspiration för ett stort lantligt walk-in-closet för könsneutrala, med öppna hyllor, vita skåp, ljust trägolv och brunt golv
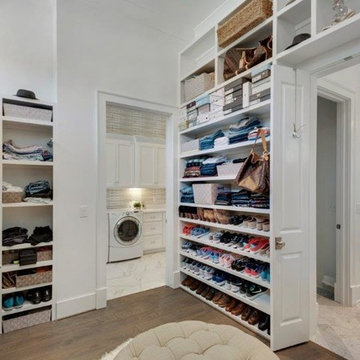
Inspiration för ett stort lantligt walk-in-closet för könsneutrala, med öppna hyllor, vita skåp och mellanmörkt trägolv
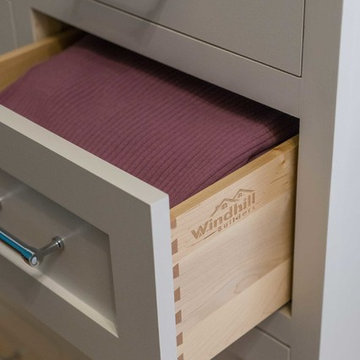
We gave this rather dated farmhouse some dramatic upgrades that brought together the feminine with the masculine, combining rustic wood with softer elements. In terms of style her tastes leaned toward traditional and elegant and his toward the rustic and outdoorsy. The result was the perfect fit for this family of 4 plus 2 dogs and their very special farmhouse in Ipswich, MA. Character details create a visual statement, showcasing the melding of both rustic and traditional elements without too much formality. The new master suite is one of the most potent examples of the blending of styles. The bath, with white carrara honed marble countertops and backsplash, beaded wainscoting, matching pale green vanities with make-up table offset by the black center cabinet expand function of the space exquisitely while the salvaged rustic beams create an eye-catching contrast that picks up on the earthy tones of the wood. The luxurious walk-in shower drenched in white carrara floor and wall tile replaced the obsolete Jacuzzi tub. Wardrobe care and organization is a joy in the massive walk-in closet complete with custom gliding library ladder to access the additional storage above. The space serves double duty as a peaceful laundry room complete with roll-out ironing center. The cozy reading nook now graces the bay-window-with-a-view and storage abounds with a surplus of built-ins including bookcases and in-home entertainment center. You can’t help but feel pampered the moment you step into this ensuite. The pantry, with its painted barn door, slate floor, custom shelving and black walnut countertop provide much needed storage designed to fit the family’s needs precisely, including a pull out bin for dog food. During this phase of the project, the powder room was relocated and treated to a reclaimed wood vanity with reclaimed white oak countertop along with custom vessel soapstone sink and wide board paneling. Design elements effectively married rustic and traditional styles and the home now has the character to match the country setting and the improved layout and storage the family so desperately needed. And did you see the barn? Photo credit: Eric Roth
181 foton på lantlig garderob och förvaring, med öppna hyllor
3