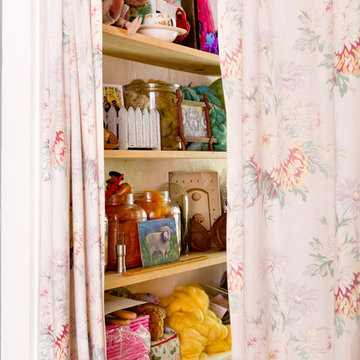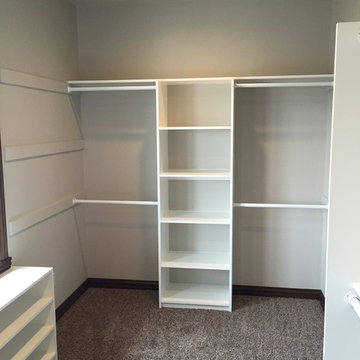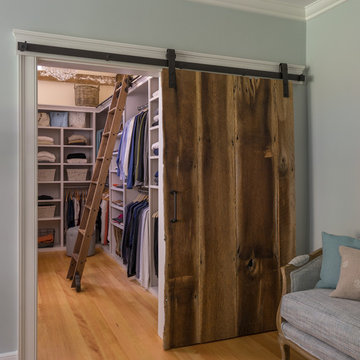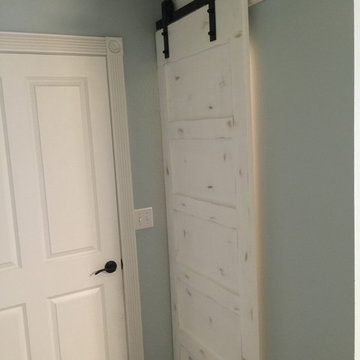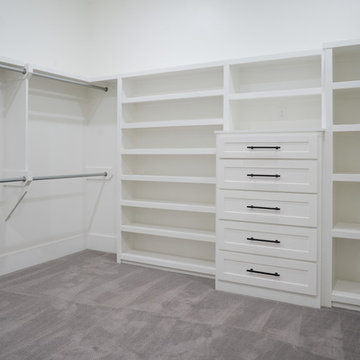484 foton på lantlig grå garderob och förvaring
Sortera efter:
Budget
Sortera efter:Populärt i dag
1 - 20 av 484 foton
Artikel 1 av 3

Inspiration för stora lantliga garderober, med luckor med profilerade fronter, grå skåp, mellanmörkt trägolv och brunt golv

Custom Closet with storage and window seat.
Photo Credit: N. Leonard
Idéer för mellanstora lantliga omklädningsrum för könsneutrala, med öppna hyllor, vita skåp, mörkt trägolv och brunt golv
Idéer för mellanstora lantliga omklädningsrum för könsneutrala, med öppna hyllor, vita skåp, mörkt trägolv och brunt golv

This home features many timeless designs and was catered to our clients and their five growing children
Inspiration för stora lantliga walk-in-closets för kvinnor, med vita skåp, heltäckningsmatta, grått golv och öppna hyllor
Inspiration för stora lantliga walk-in-closets för kvinnor, med vita skåp, heltäckningsmatta, grått golv och öppna hyllor
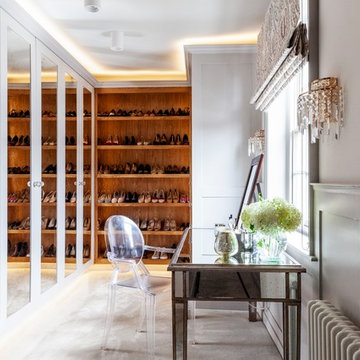
Emma Lewis
Idéer för ett mellanstort lantligt walk-in-closet för kvinnor, med heltäckningsmatta, grått golv och grå skåp
Idéer för ett mellanstort lantligt walk-in-closet för kvinnor, med heltäckningsmatta, grått golv och grå skåp

Small walk-in closet, maximizing space
Bild på ett litet lantligt walk-in-closet för könsneutrala, med skåp i shakerstil, vita skåp, heltäckningsmatta och brunt golv
Bild på ett litet lantligt walk-in-closet för könsneutrala, med skåp i shakerstil, vita skåp, heltäckningsmatta och brunt golv

The Kelso's Primary Closet is a spacious and well-organized haven for their wardrobe and personal belongings. The closet features a luxurious gray carpet that adds a touch of comfort and warmth to the space. A large gray linen bench provides a stylish seating area where one can sit and contemplate outfit choices or simply relax. The closet itself is a generous walk-in design, offering ample room for clothing, shoes, and accessories. The round semi-flush lighting fixtures provide soft and ambient illumination, ensuring that every corner of the closet is well-lit. The white melamine closet system provides a sleek and clean aesthetic, with shelves, drawers, and hanging rods meticulously arranged to maximize storage and organization. The Kelso's Primary Closet combines functionality and style, creating a functional and visually appealing space to showcase their fashion collection.
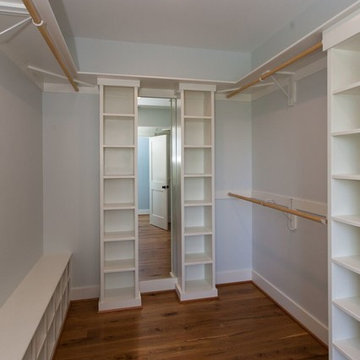
Inspiration för stora lantliga walk-in-closets för könsneutrala, med mellanmörkt trägolv, skåp i shakerstil och vita skåp
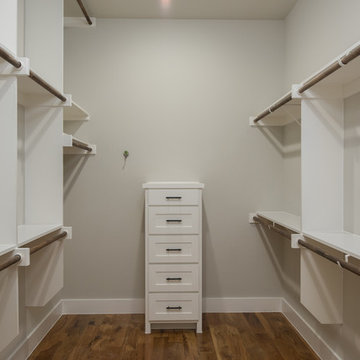
Inspiration för mellanstora lantliga walk-in-closets, med luckor med infälld panel, vita skåp, mellanmörkt trägolv och brunt golv

Idéer för ett lantligt walk-in-closet för könsneutrala, med öppna hyllor, vita skåp, mellanmörkt trägolv och brunt golv
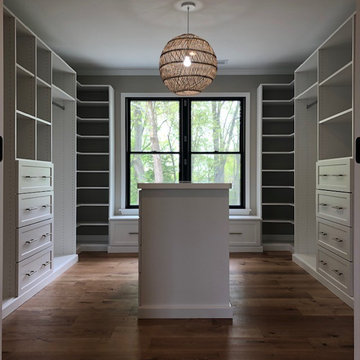
This custom closet design features a built-in window seat with drawer storage and a center island with double decker jewelry drawers and a painted mdf countertop with glass cutouts. Other features include corner shelves for shoe storage, mission style drawers with gold bar pulls, shelves and cubbies. A clean, understated design that incorporates maximum function!
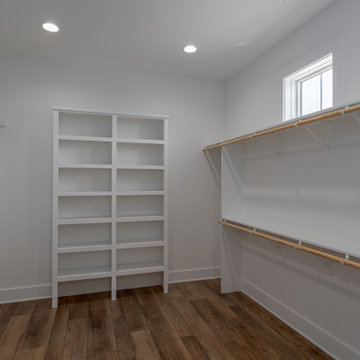
Farmhouse interior with traditional/transitional design elements. Accents include nickel gap wainscoting, tongue and groove ceilings, wood accent doors, wood beams, porcelain and marble tile, and LVP flooring, The custom-built master closet features ample room for hanging clothes and storing shoes.
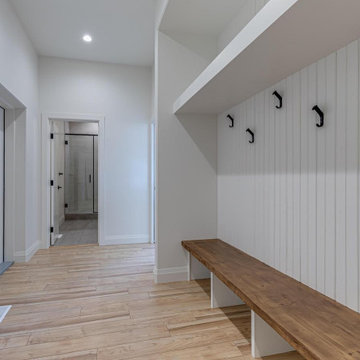
Side entry mudroom
Idéer för att renovera ett mellanstort lantligt walk-in-closet för könsneutrala, med ljust trägolv och beiget golv
Idéer för att renovera ett mellanstort lantligt walk-in-closet för könsneutrala, med ljust trägolv och beiget golv
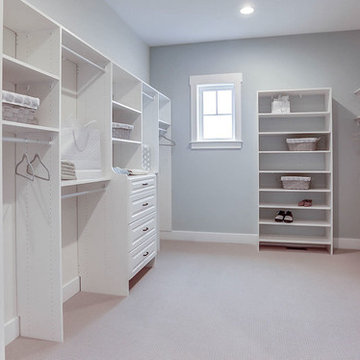
This grand 2-story home with first-floor owner’s suite includes a 3-car garage with spacious mudroom entry complete with built-in lockers. A stamped concrete walkway leads to the inviting front porch. Double doors open to the foyer with beautiful hardwood flooring that flows throughout the main living areas on the 1st floor. Sophisticated details throughout the home include lofty 10’ ceilings on the first floor and farmhouse door and window trim and baseboard. To the front of the home is the formal dining room featuring craftsman style wainscoting with chair rail and elegant tray ceiling. Decorative wooden beams adorn the ceiling in the kitchen, sitting area, and the breakfast area. The well-appointed kitchen features stainless steel appliances, attractive cabinetry with decorative crown molding, Hanstone countertops with tile backsplash, and an island with Cambria countertop. The breakfast area provides access to the spacious covered patio. A see-thru, stone surround fireplace connects the breakfast area and the airy living room. The owner’s suite, tucked to the back of the home, features a tray ceiling, stylish shiplap accent wall, and an expansive closet with custom shelving. The owner’s bathroom with cathedral ceiling includes a freestanding tub and custom tile shower. Additional rooms include a study with cathedral ceiling and rustic barn wood accent wall and a convenient bonus room for additional flexible living space. The 2nd floor boasts 3 additional bedrooms, 2 full bathrooms, and a loft that overlooks the living room.

We gave this rather dated farmhouse some dramatic upgrades that brought together the feminine with the masculine, combining rustic wood with softer elements. In terms of style her tastes leaned toward traditional and elegant and his toward the rustic and outdoorsy. The result was the perfect fit for this family of 4 plus 2 dogs and their very special farmhouse in Ipswich, MA. Character details create a visual statement, showcasing the melding of both rustic and traditional elements without too much formality. The new master suite is one of the most potent examples of the blending of styles. The bath, with white carrara honed marble countertops and backsplash, beaded wainscoting, matching pale green vanities with make-up table offset by the black center cabinet expand function of the space exquisitely while the salvaged rustic beams create an eye-catching contrast that picks up on the earthy tones of the wood. The luxurious walk-in shower drenched in white carrara floor and wall tile replaced the obsolete Jacuzzi tub. Wardrobe care and organization is a joy in the massive walk-in closet complete with custom gliding library ladder to access the additional storage above. The space serves double duty as a peaceful laundry room complete with roll-out ironing center. The cozy reading nook now graces the bay-window-with-a-view and storage abounds with a surplus of built-ins including bookcases and in-home entertainment center. You can’t help but feel pampered the moment you step into this ensuite. The pantry, with its painted barn door, slate floor, custom shelving and black walnut countertop provide much needed storage designed to fit the family’s needs precisely, including a pull out bin for dog food. During this phase of the project, the powder room was relocated and treated to a reclaimed wood vanity with reclaimed white oak countertop along with custom vessel soapstone sink and wide board paneling. Design elements effectively married rustic and traditional styles and the home now has the character to match the country setting and the improved layout and storage the family so desperately needed. And did you see the barn? Photo credit: Eric Roth
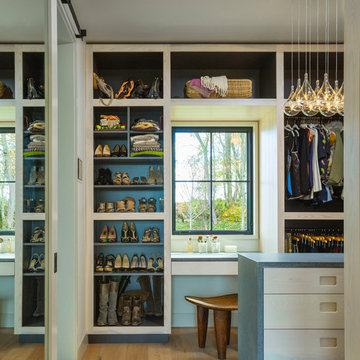
Idéer för att renovera ett mellanstort lantligt walk-in-closet för könsneutrala, med släta luckor, skåp i ljust trä, mellanmörkt trägolv och brunt golv
484 foton på lantlig grå garderob och förvaring
1
