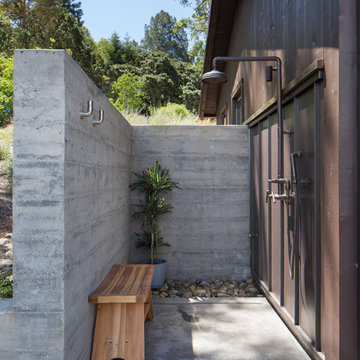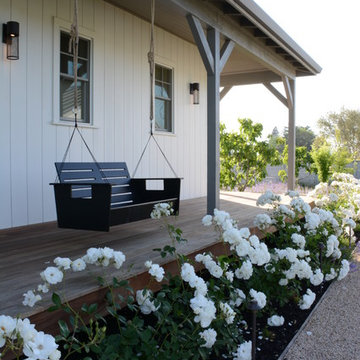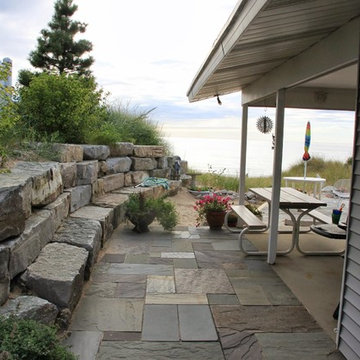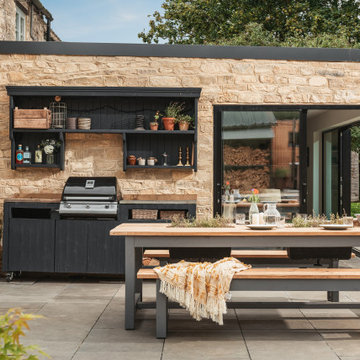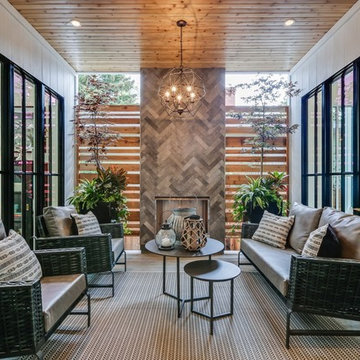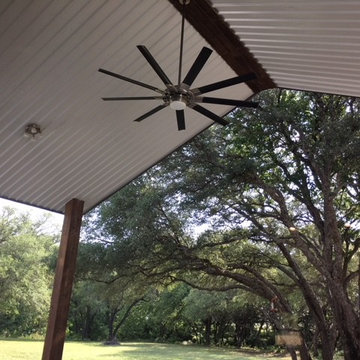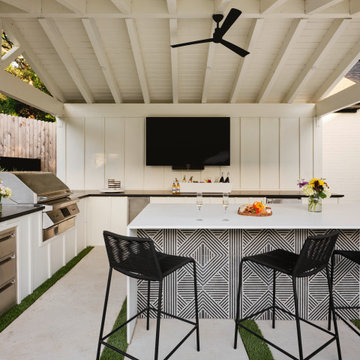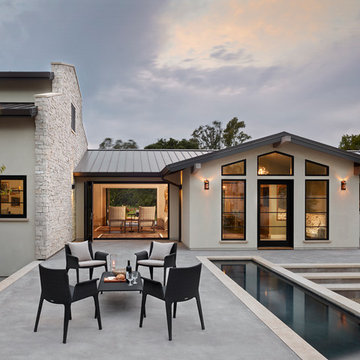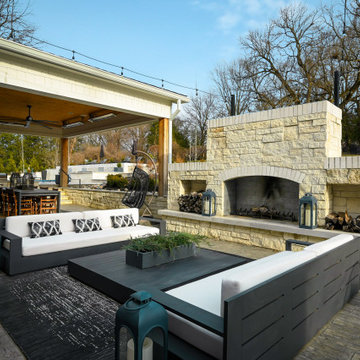565 foton på lantlig grå uteplats
Sortera efter:
Budget
Sortera efter:Populärt i dag
1 - 20 av 565 foton
Artikel 1 av 3

Exempel på en mellanstor lantlig uteplats på baksidan av huset, med utekök, kakelplattor och en pergola

Exempel på en stor lantlig uteplats på baksidan av huset, med trädäck och takförlängning
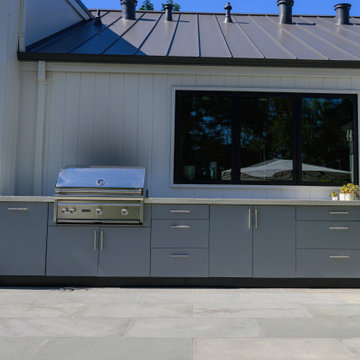
Idéer för stora lantliga uteplatser på baksidan av huset, med utekök och naturstensplattor

The best of past and present architectural styles combine in this welcoming, farmhouse-inspired design. Clad in low-maintenance siding, the distinctive exterior has plenty of street appeal, with its columned porch, multiple gables, shutters and interesting roof lines. Other exterior highlights included trusses over the garage doors, horizontal lap siding and brick and stone accents. The interior is equally impressive, with an open floor plan that accommodates today’s family and modern lifestyles. An eight-foot covered porch leads into a large foyer and a powder room. Beyond, the spacious first floor includes more than 2,000 square feet, with one side dominated by public spaces that include a large open living room, centrally located kitchen with a large island that seats six and a u-shaped counter plan, formal dining area that seats eight for holidays and special occasions and a convenient laundry and mud room. The left side of the floor plan contains the serene master suite, with an oversized master bath, large walk-in closet and 16 by 18-foot master bedroom that includes a large picture window that lets in maximum light and is perfect for capturing nearby views. Relax with a cup of morning coffee or an evening cocktail on the nearby covered patio, which can be accessed from both the living room and the master bedroom. Upstairs, an additional 900 square feet includes two 11 by 14-foot upper bedrooms with bath and closet and a an approximately 700 square foot guest suite over the garage that includes a relaxing sitting area, galley kitchen and bath, perfect for guests or in-laws.

Idéer för mellanstora lantliga uteplatser på baksidan av huset, med betongplatta och en pergola
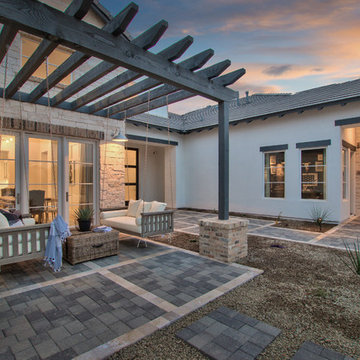
Idéer för lantliga uteplatser på baksidan av huset, med marksten i betong och en pergola
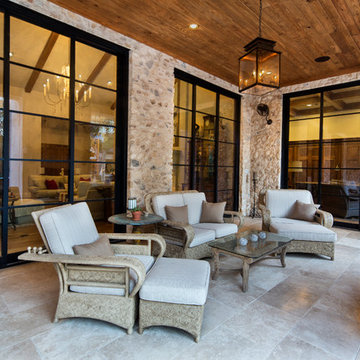
Exempel på en mellanstor lantlig uteplats på baksidan av huset, med utekök, stämplad betong och takförlängning
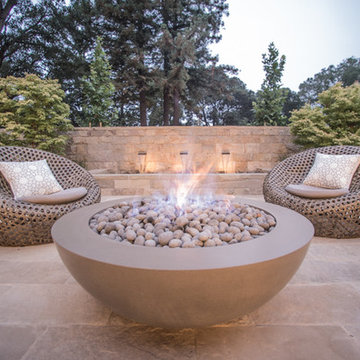
The fire bowl provided by Concreteworks provides the centerpiece for this exterior gathering area. With a fountain integrated into the privacy wall, this space has a calming aura for everyone to enjoy.
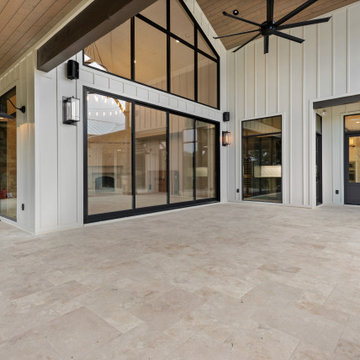
Lantlig inredning av en uteplats framför huset, med naturstensplattor och takförlängning
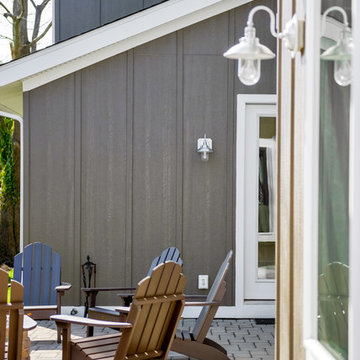
Lantlig inredning av en mellanstor uteplats längs med huset, med en öppen spis och marksten i betong
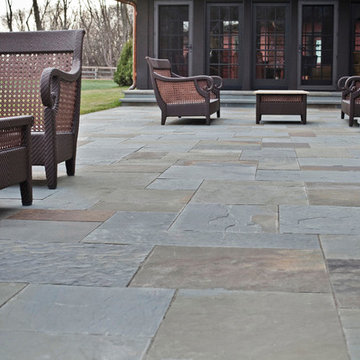
This sprawling horse farm in Independence, MN, features our premium ORIJIN STONE Full Color Natural Cleft Bluestone Patterned Paving. Erotus Building Corp., Topo LLC Landscape Architecture, Chelsea Eul Photography.Photography.
565 foton på lantlig grå uteplats
1
