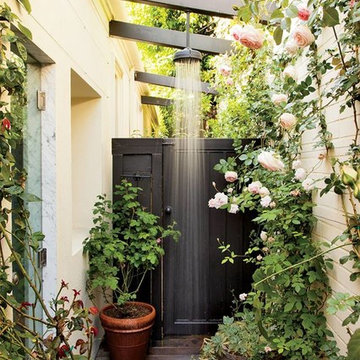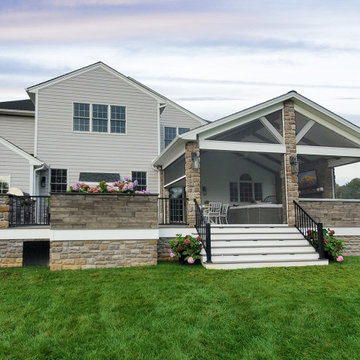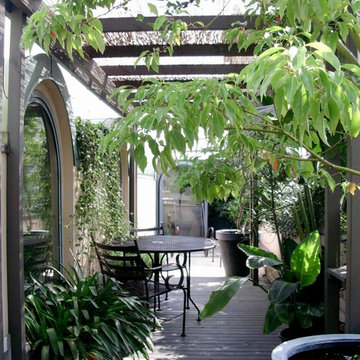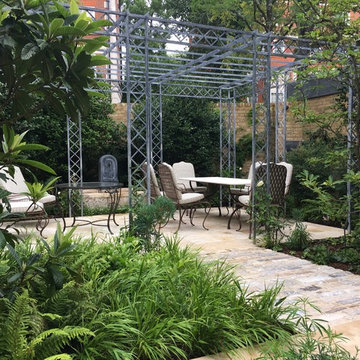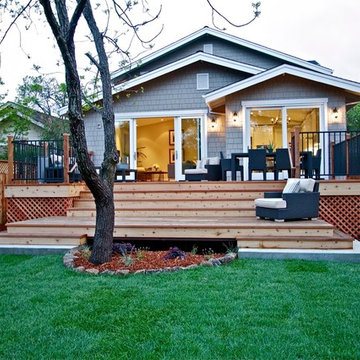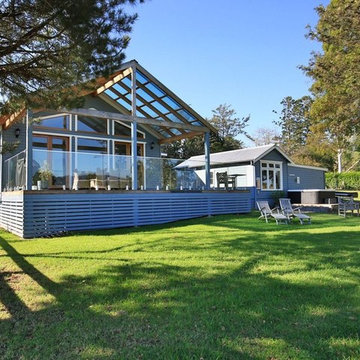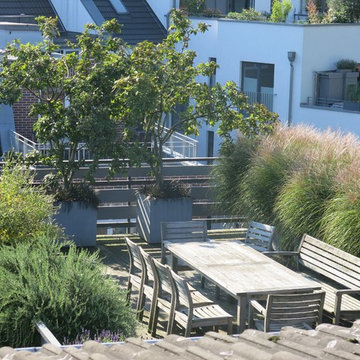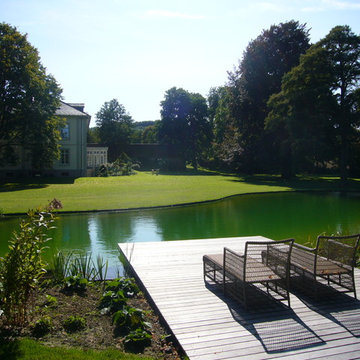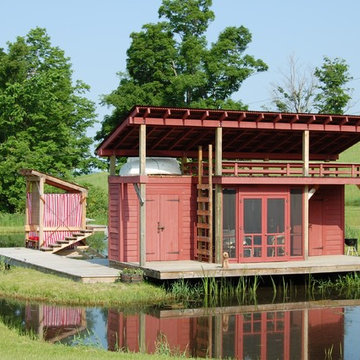833 foton på lantlig grön terrass
Sortera efter:
Budget
Sortera efter:Populärt i dag
141 - 160 av 833 foton
Artikel 1 av 3
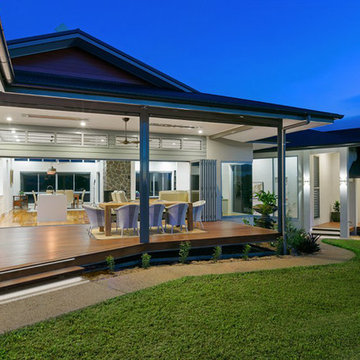
The walls and glazing of the bedrooms and living area are shaded by the covered decks and verandah spaces that they open out to.
Louvers feature heavily throughout the home and are placed in over-head positions on both sides of the living rooms to expel warm air from the home.
Solar panels are located on the adjoining shed and feed the home with its power, whilst energy efficient light fittings, water fixtures and appliances were used throughout.
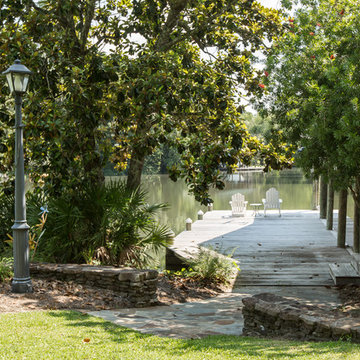
Southern Charm and Sophistication at it's best! Stunning Historic Magnolia River Front Estate. Known as The Governor's Club circa 1900 the property is situated on approx 2 acres of lush well maintained grounds featuring Fresh Water Springs, Aged Magnolias and Massive Live Oaks. Property includes Main House (2 bedrooms, 2.5 bath, Lvg Rm, Dining Rm, Kitchen, Library, Office, 3 car garage, large porches, garden with fountain), Magnolia House (2 Guest Apartments each consisting of 2 bedrooms, 2 bathrooms, Kitchen, Dining Rm, Sitting Area), River House (3 bedrooms, 2 bathrooms, Lvg Rm, Dining Rm, Kitchen, river front porches), Pool House (Heated Gunite Pool and Spa, Entertainment Room/ Sitting Area, Kitchen, Bathroom), and Boat House (River Front Pier, 3 Covered Boat Slips, area for Outdoor Kitchen, Theater with Projection Screen, 3 children's play area, area ready for 2 built in bunk beds, sleeping 4). Full Home Generator System.
Call or email Erin E. Kaiser with Kaiser Sotheby's International Realty at 251-752-1640 / erin@kaisersir.com for more info!
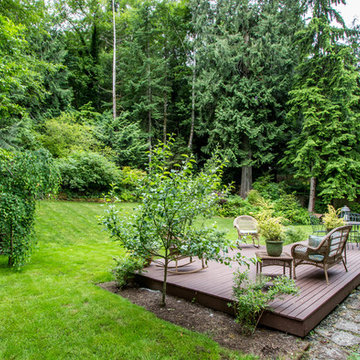
Foto på en stor lantlig terrass på baksidan av huset
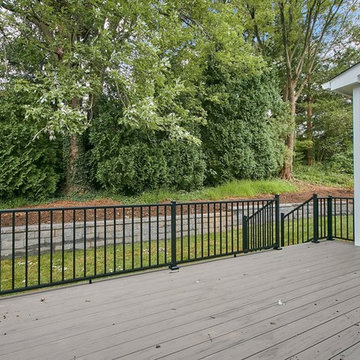
The large deck includes black railings and gray engineered planks.
Idéer för att renovera en stor lantlig terrass på baksidan av huset
Idéer för att renovera en stor lantlig terrass på baksidan av huset
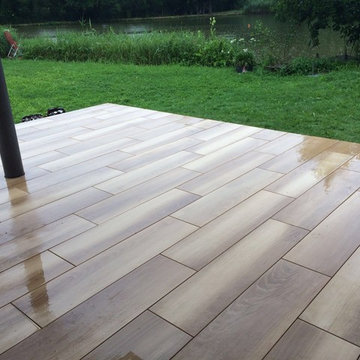
Edle Holzdesignplatten im Format 20x120x2cm. Perfekt durch unseren Partnerbetrieb im Aussenbereich auf Stelzlager verlegt.
Lantlig inredning av en stor terrass längs med huset
Lantlig inredning av en stor terrass längs med huset
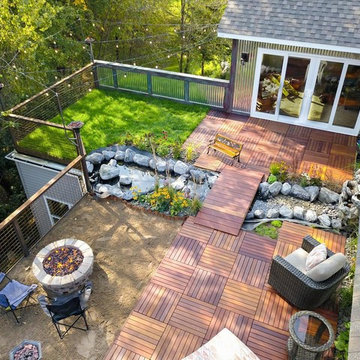
Amazing custom rooftop garden
Randall Baum - Elevate Photography
Idéer för att renovera en mellanstor lantlig takterrass, med en fontän
Idéer för att renovera en mellanstor lantlig takterrass, med en fontän
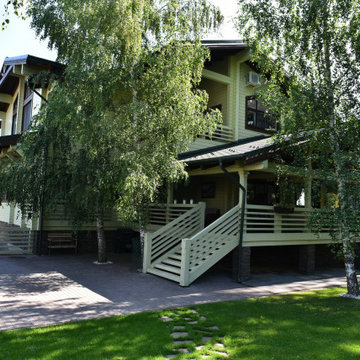
Терраса дома из клееного бруса РАССВЕТ
Архитектор Александр Петунин
Строительство ПАЛЕКС дома из клееного бруса
Inspiration för mellanstora lantliga terrasser, med takförlängning och räcke i trä
Inspiration för mellanstora lantliga terrasser, med takförlängning och räcke i trä
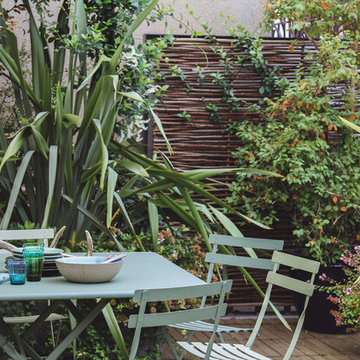
Coline A. Wenker @surlaroute_
Inredning av en lantlig stor takterrass, med utekrukor och en pergola
Inredning av en lantlig stor takterrass, med utekrukor och en pergola
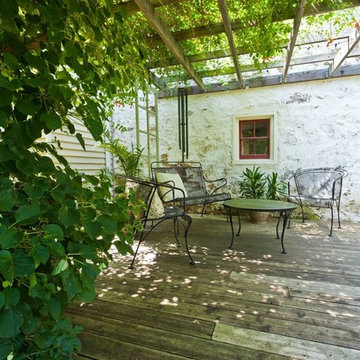
This farmhouse, with it's original foundation dating back to 1778, had a lot of charm--but with its bad carpeting, dark paint colors, and confusing layout, it was hard to see at first just how welcoming, charming, and cozy it could be.
The first focus of our renovation was creating a master bedroom suite--since there wasn't one, and one was needed for the modern family that was living here day-in and day-out.
To do this, a collection of small rooms (some of them previously without heat or electrical outlets) were combined to create a gorgeous, serene space in the eaves of the oldest part of the house, complete with master bath containing a double vanity, and spacious shower. Even though these rooms are new, it is hard to see that they weren't original to the farmhouse from day one.
In the rest of the house we removed walls that were added in the 1970's that made spaces seem smaller and more choppy, added a second upstairs bathroom for the family's two children, reconfigured the kitchen using existing cabinets to cut costs ( & making sure to keep the old sink with all of its character & charm) and create a more workable layout with dedicated eating area.
Also added was an outdoor living space with a deck sheltered by a pergola--a spot that the family spends tons of time enjoying during the warmer months.
A family room addition had been added to the house by the previous owner in the 80's, so to make this space feel less like it was tacked on, we installed historically accurate new windows to tie it in visually with the original house, and replaced carpeting with hardwood floors to make a more seamless transition from the historic to the new.
To complete the project, we refinished the original hardwoods throughout the rest of the house, and brightened the outlook of the whole home with a fresh, bright, updated color scheme.
Photos by Laura Kicey
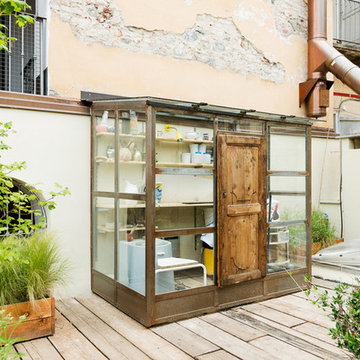
Progetto di Elena Carmagnani Studio 999 e Marta Carraro | Fotografie: Fabrizio Esposito
Idéer för att renovera en lantlig terrass
Idéer för att renovera en lantlig terrass
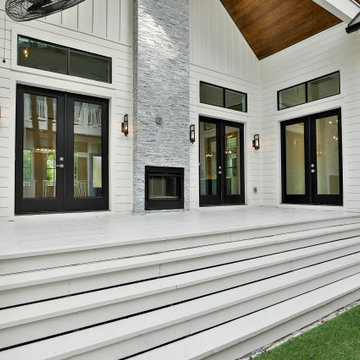
Huge deck with see through/ indoor/outdoor fireplace with massive marble fireplace surround. 25' vaulted pine tongue & groove ceiling with 3 fabulous French doors off both living room & breakfast area. An Entertainers dream home!
833 foton på lantlig grön terrass
8
