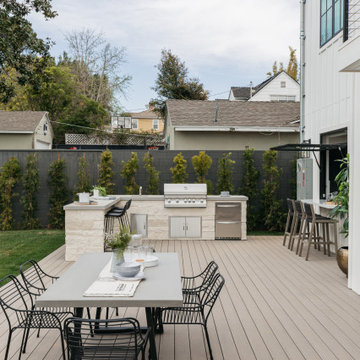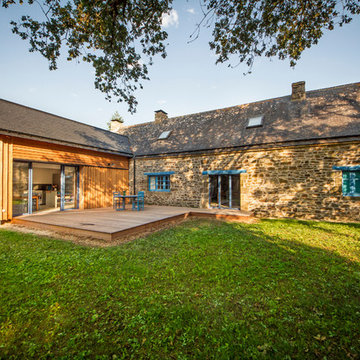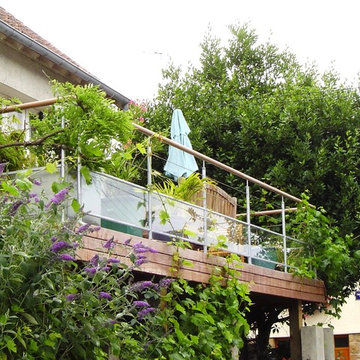830 foton på lantlig grön terrass
Sortera efter:
Budget
Sortera efter:Populärt i dag
1 - 20 av 830 foton
Artikel 1 av 3
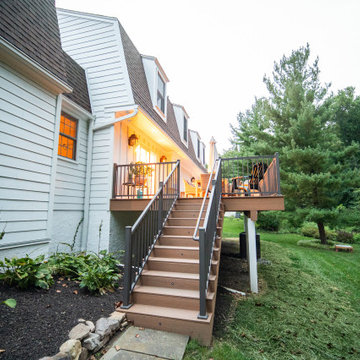
Inredning av en lantlig stor terrass på baksidan av huset, med utekök och räcke i metall
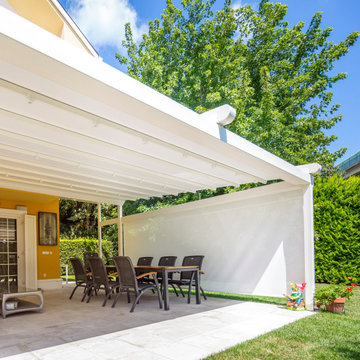
Wohn(t)räume werden wahr! Eine Pergola als Terrassendach ist ein stilvoller Gewinn für jeden Garten. Die Terrasse wird perfekt in Szene gesetzt. Das hier realisierte Projekt mit dem Pergola-System SILVER von PALMIYE bietet zudem perfekten Schutz – vor zu viel Sonnenschein, Regenschauern oder Wind und Sturm.
Der Anbau einer Pergola ist genauso individuell wie ein Hausbau – Farbe, Material und Funktionen – jedes Terrassendach von PALMIYE ist ein Unikat. Die Möglichkeit der individuellen Abstimmung auf die Kundenwünsche sowie die Konzeption eines stilvollen Außenbereiches gehören zu den besonderen Qualitäten der Marke PALMIYE.

Outdoor entertainment area with pergola and string lights
Inspiration för stora lantliga terrasser på baksidan av huset, med en pergola
Inspiration för stora lantliga terrasser på baksidan av huset, med en pergola
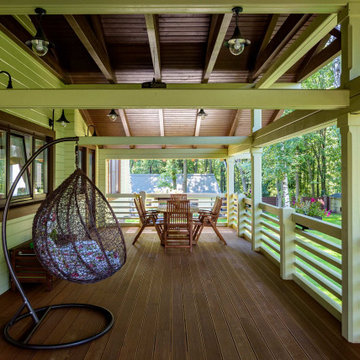
Терраса дома из клееного бруса РАССВЕТ
Архитектор Александр Петунин
Строительство ПАЛЕКС дома из клееного бруса
Exempel på en mellanstor lantlig terrass, med takförlängning och räcke i trä
Exempel på en mellanstor lantlig terrass, med takförlängning och räcke i trä
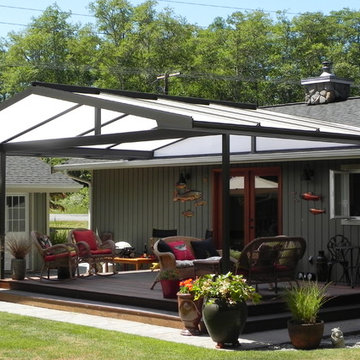
Bring Light In, Keep Rain Out, the Ultimate in UV protection. This cover is 24' x 16' and added 384 square feet of year round usable outdoor living space to this home.
Doug Woodside
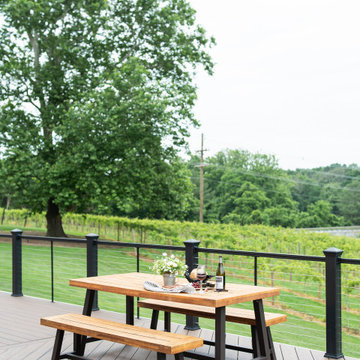
GreenWorks Landscaping designed and installed all of the landscaping and stonework for Fleetwood Farm Winery. From expansive walkways to stone arches, pergolas, and beautiful gardens of flowers. Fleetwood Farm Winery is a gorgeous example of their landscaping and hardscaping work.

Our clients wanted the ultimate modern farmhouse custom dream home. They found property in the Santa Rosa Valley with an existing house on 3 ½ acres. They could envision a new home with a pool, a barn, and a place to raise horses. JRP and the clients went all in, sparing no expense. Thus, the old house was demolished and the couple’s dream home began to come to fruition.
The result is a simple, contemporary layout with ample light thanks to the open floor plan. When it comes to a modern farmhouse aesthetic, it’s all about neutral hues, wood accents, and furniture with clean lines. Every room is thoughtfully crafted with its own personality. Yet still reflects a bit of that farmhouse charm.
Their considerable-sized kitchen is a union of rustic warmth and industrial simplicity. The all-white shaker cabinetry and subway backsplash light up the room. All white everything complimented by warm wood flooring and matte black fixtures. The stunning custom Raw Urth reclaimed steel hood is also a star focal point in this gorgeous space. Not to mention the wet bar area with its unique open shelves above not one, but two integrated wine chillers. It’s also thoughtfully positioned next to the large pantry with a farmhouse style staple: a sliding barn door.
The master bathroom is relaxation at its finest. Monochromatic colors and a pop of pattern on the floor lend a fashionable look to this private retreat. Matte black finishes stand out against a stark white backsplash, complement charcoal veins in the marble looking countertop, and is cohesive with the entire look. The matte black shower units really add a dramatic finish to this luxurious large walk-in shower.
Photographer: Andrew - OpenHouse VC
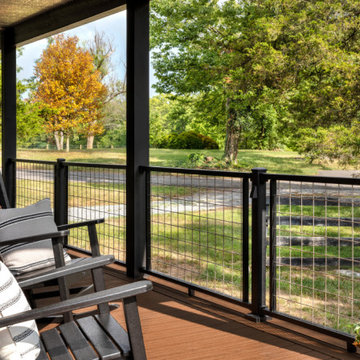
This charming, country cabin effortlessly blends vintage design and modern functionality to create a timeless home. The stainless-steel crosshatching of Trex Signature® mesh railing gives it a modern, industrial edge that fades seamlessly into the surrounding beauty. Complete with Trex Select® decking and fascia in Saddle, this deck is giving us all the farmhouse feels.

Alex Hayden
Inredning av en lantlig mellanstor terrass på baksidan av huset
Inredning av en lantlig mellanstor terrass på baksidan av huset
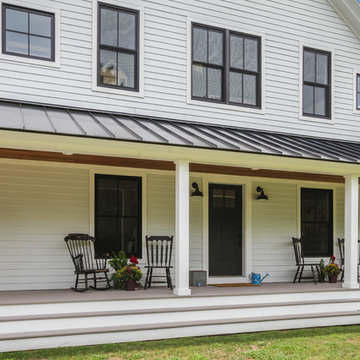
Coastal modern farmhouse with wrap around porch, great room, first floor master bedroom suite, cross gable roof, standing seam metal roof
Inspiration för lantliga terrasser
Inspiration för lantliga terrasser
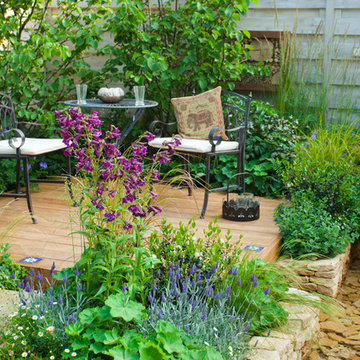
100% Green !
Plus on est de plantes plus on rit !
Nature luxuriante, végétation foisonnante et style tropical, la tendance mise sur un maximum de plantes.
Faire courir des grimpantes, multiplier les pots et user des suspensions rendront la terrasse 100% green !
Chaleureux, le bois se marie bien avec ce retour au naturel et a de nombreux avantages. Il s’installe presque partout : balcon, jardin, véranda, au-dessus d’une pente, etc.
Résineux, feuillus ou exotiques, les familles de bois offrent une large palette de couleurs (beige, rouge, marron, gris, etc.) et ne demandent que peu d’entretien. Contrairement à une idée répandue, ce matériau durable n’est pas glissant !
PUYAU PAYSAGES
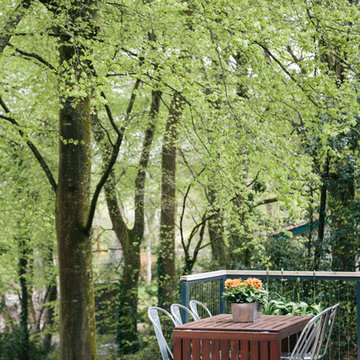
Photographs by Doreen Kilfeather appeared in Image Interiors Magazine, July/August 2016
These photographs convey a sense of the beautiful lakeside location of the property, as well as the comprehensive refurbishment to update the midcentury cottage. The cottage, which won the RTÉ television programme Home of the Year is a tranquil home for interior designer Egon Walesch and his partner in county Westmeath, Ireland.
Outdoor sitting area surrounded by trees.
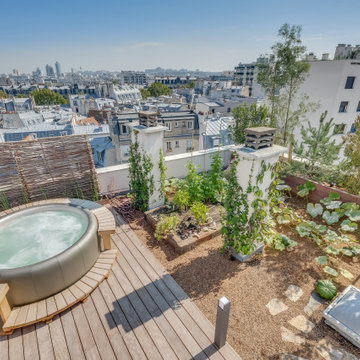
Idéer för att renovera en mellanstor lantlig takterrass insynsskydd, med räcke i trä
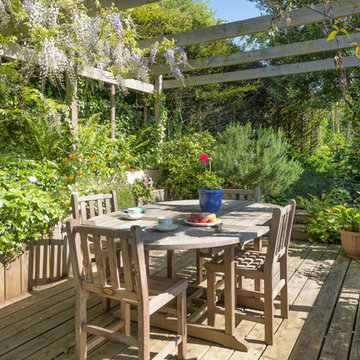
Afternoon tea on a lovely decked terrace, Dartmouth, South Devon. Photo Styling Jan Cadle, Colin Cadle Photography
Idéer för att renovera en mellanstor lantlig terrass längs med huset, med en pergola
Idéer för att renovera en mellanstor lantlig terrass längs med huset, med en pergola
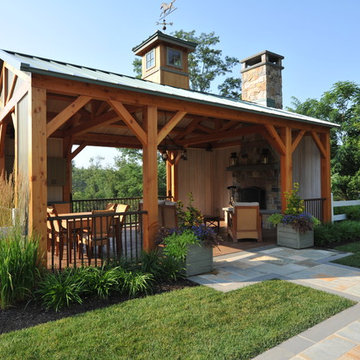
Edward Clark Landscape Architect, LLC
Wicklow & Laurano Landscape Contractor
Inredning av en lantlig stor terrass på baksidan av huset, med en öppen spis och en pergola
Inredning av en lantlig stor terrass på baksidan av huset, med en öppen spis och en pergola
830 foton på lantlig grön terrass
1

