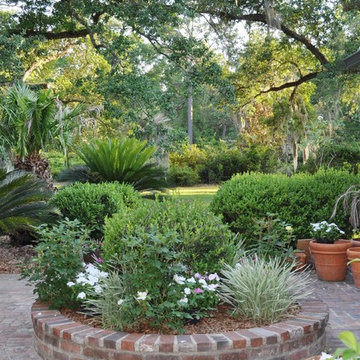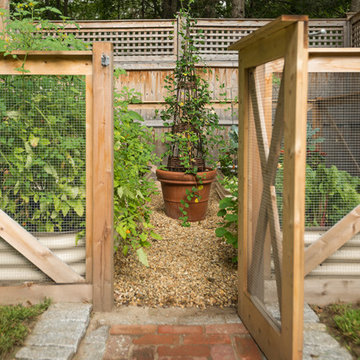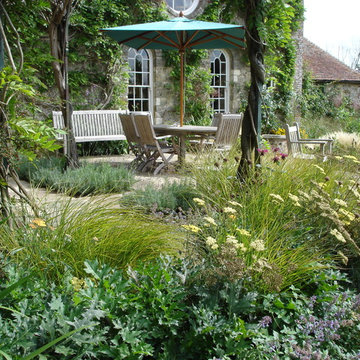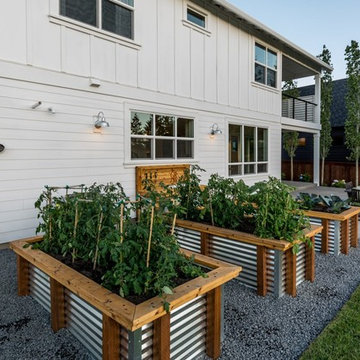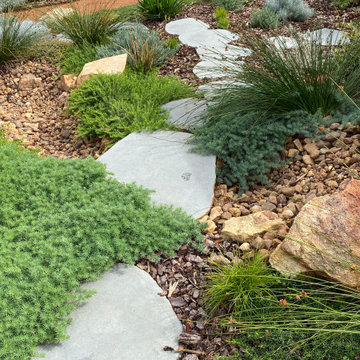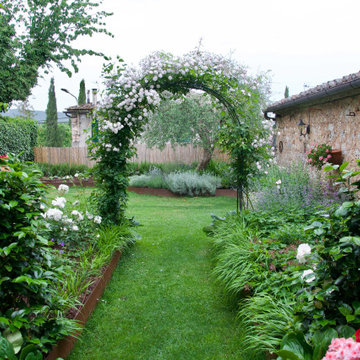19 461 foton på lantlig grön trädgård
Sortera efter:
Budget
Sortera efter:Populärt i dag
1 - 20 av 19 461 foton
Artikel 1 av 3
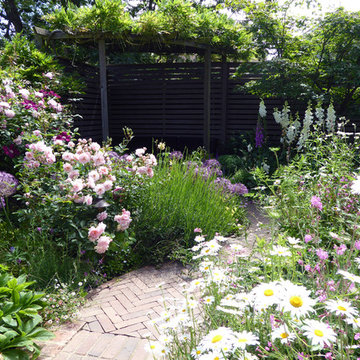
Amanda Shipman
Idéer för små lantliga bakgårdar i full sol på sommaren, med en trädgårdsgång och marksten i tegel
Idéer för små lantliga bakgårdar i full sol på sommaren, med en trädgårdsgång och marksten i tegel

A beautiful escape in your edible garden. Fruit trees create a privacy screen around a cedar pergola and raised vegetable beds.
Inredning av en lantlig trädgård i full sol på sommaren, med en köksträdgård och grus
Inredning av en lantlig trädgård i full sol på sommaren, med en köksträdgård och grus
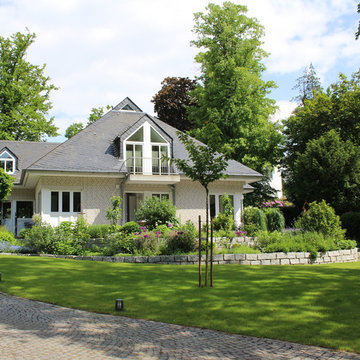
Garten vor Baubeginn
Lantlig inredning av en stor trädgård i full sol, med en stödmur och naturstensplattor på sommaren
Lantlig inredning av en stor trädgård i full sol, med en stödmur och naturstensplattor på sommaren
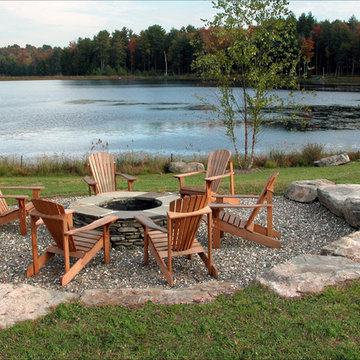
Raised fieldstone fire pit with bluestone caps
Photo: Eustacia Marsales
Bild på en liten lantlig bakgård i full sol, med en öppen spis och grus
Bild på en liten lantlig bakgård i full sol, med en öppen spis och grus
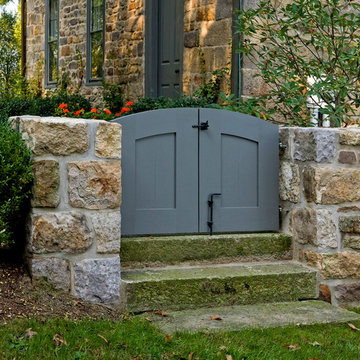
This is the front garden gate of the farmhouse.
-Randal Bye
Exempel på en mycket stor lantlig trädgård
Exempel på en mycket stor lantlig trädgård
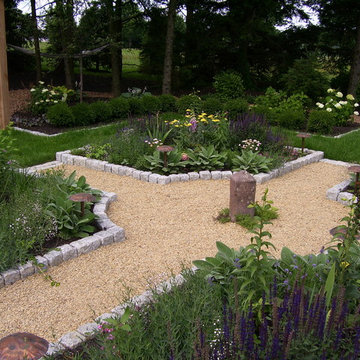
The property is one of the original farm houses located on the main street of a small town. It has been in the family for many years and our client just inherited the property. They were trying to have balance of preserving the old while realizing modern day living has its benefits too. The house had a large addition added using mostly old style materials, but designed with function and modern day luxuries. Our goal was to carry that theme to the outside.
Our first problem we had to address was how to transition between the first floor elevation changes. The lower room was the husband’s office. He stated in the future he may have clients over and it would be nice to have an area to sit outside. The wife’s main concern was to renew the four corner garden. She also felt it was very important to be able to see it from the kitchen area. Finally there was an old wishing well stuck right outside the kitchen. They both felt it would be neat to be able to incorporate this in some how. They wanted a patio area with a built in grill to accommodate there family and friends. They also wanted to keep a large play area for the kids.
We were able to pull this off successfully. We addressed the first issue by having a small lower level flagstone area. This area is large enough for 1 to 2 people to sit comfortably. It also provides a transition from his office to the larger patio area. We installed a simple small gravel sitting area opposite of the main patio. This provides our client a secluded place to relax or do business. Mrs.... told me she is amazed how much her and her husband enjoys this area. It is so peaceful looking at the small creek over a glass of wine.
We built a natural limestone retaining wall to create the patio terrace. The stone was chosen to extend the houses architectural elements into the landscape. Irregular broken flagstone was used to give it a more casual feel. We installed three Serviceberries into the patio terrace to replace some trees that were taken down during the remodeling. She was very concern that they would block the view of the four corner garden. We new they were crucial to nestle in the terrace, so we placed them for a couple days for her to decide. Fortunately she agreed they not only kept the view open, but helped frame the garden.
The four corner garden was designed to be viewed from afar and experienced up close. We wanted the space to have some formal structure while keeping with the casual farm house feel. Another natural limestone retaining wall was created. This leveled the garden terrace and helped associate it with the rest of the property. The four corner garden is nestled into the existing woods edge. This provides three distinct experiences to entering the garden; a more formal from the driveway, an open feel from the lower lawn, and a more natural / casual experience from the wooded area. The Plymouth brown gravel was used for the center of the garden. This helped highlight the stone post that was found during construction. The gravel also brings the sense of sound into the garden space. Lamb’s ear was chosen as a fun way to get kids interest in horticulture.
The balance of using the new to create the old feel is what makes this project a success. The property has already hosted a local historical society event and won an award for its preservation efforts. When Mrs.... can’t find her husband, she knows he is either reading the newspaper by the grill or resting in the hammock along the wood’s path.
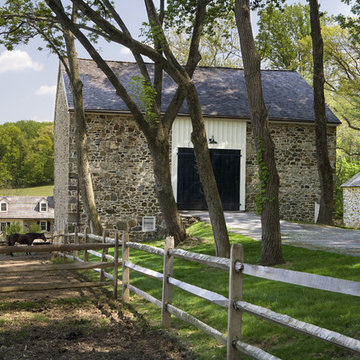
Photographer: Tom Crane
Idéer för att renovera en lantlig trädgård
Idéer för att renovera en lantlig trädgård
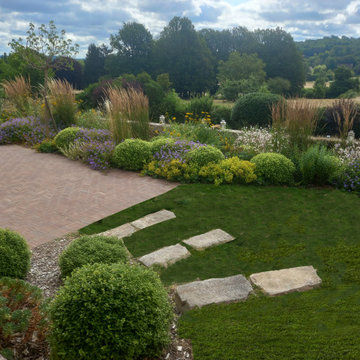
Création de 3 niveaux de terrasses suivant la pente naturelle du terrain. Dominant le vallée le massif se fait écho du paysage.
Foto på en lantlig trädgård i full sol blomsterrabatt, med marksten i tegel
Foto på en lantlig trädgård i full sol blomsterrabatt, med marksten i tegel
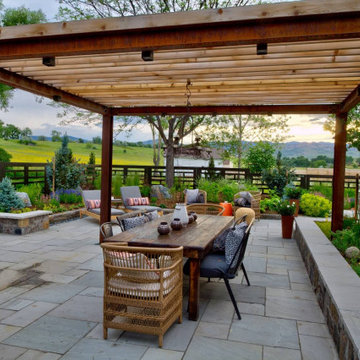
Alfresco dining underneath the pergola at Gallagher Farm in Boulder, Colorado
Inredning av en lantlig stor bakgård i delvis sol på sommaren, med naturstensplattor
Inredning av en lantlig stor bakgård i delvis sol på sommaren, med naturstensplattor
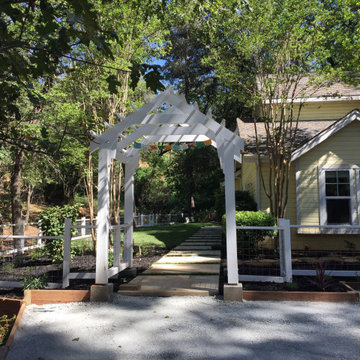
This project was to increase the elegance and define the entry to this wonderful home.
Exempel på en lantlig formell trädgård i delvis sol insynsskydd och framför huset på våren, med marksten i betong
Exempel på en lantlig formell trädgård i delvis sol insynsskydd och framför huset på våren, med marksten i betong

A grand wooden gate introduces the series of arrival sequences to be taken in along the private drive to the main ranch grounds.
Lantlig inredning av en uppfart i full sol insynsskydd och framför huset på sommaren
Lantlig inredning av en uppfart i full sol insynsskydd och framför huset på sommaren
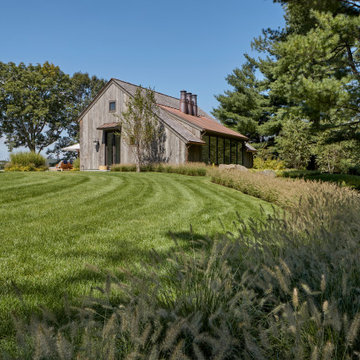
The sweeping curve of native grasses leads to the entry. Robert Benson Photography.
Inspiration för mellanstora lantliga trädgårdar i full sol som tål torka, rabattkant och längs med huset på sommaren, med naturstensplattor
Inspiration för mellanstora lantliga trädgårdar i full sol som tål torka, rabattkant och längs med huset på sommaren, med naturstensplattor
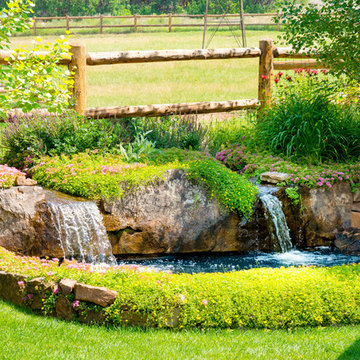
Photos taken by Melon Gosha
Idéer för stora lantliga trädgårdar i delvis sol framför huset, med en damm
Idéer för stora lantliga trädgårdar i delvis sol framför huset, med en damm
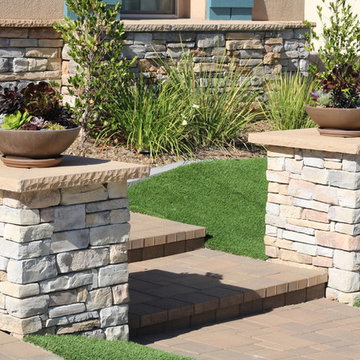
Stone Veneer Columns, Pavers and Artificial Grass
Idéer för att renovera en lantlig trädgård framför huset, med marksten i betong
Idéer för att renovera en lantlig trädgård framför huset, med marksten i betong
19 461 foton på lantlig grön trädgård
1
