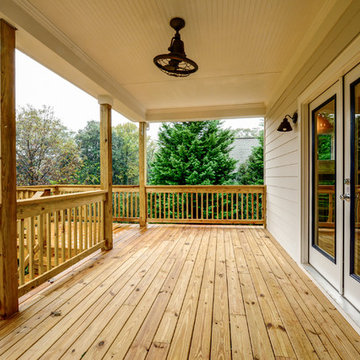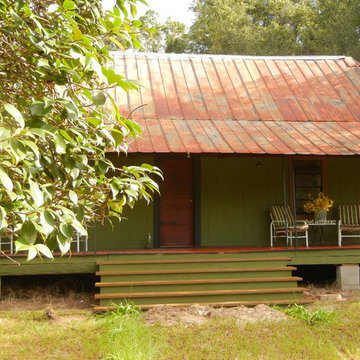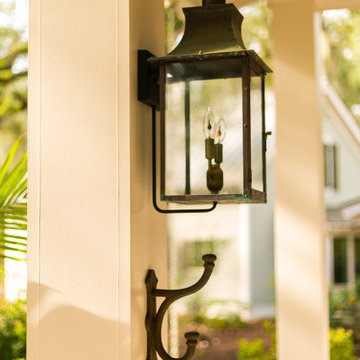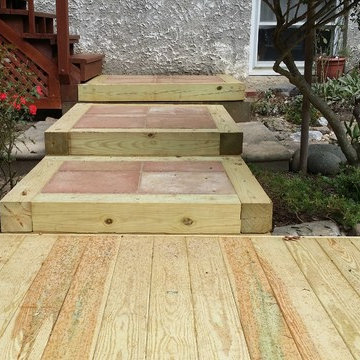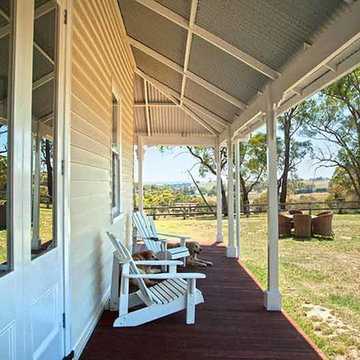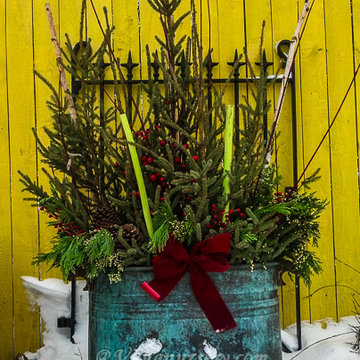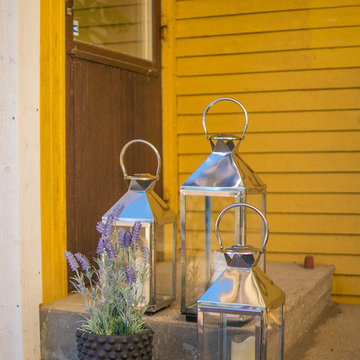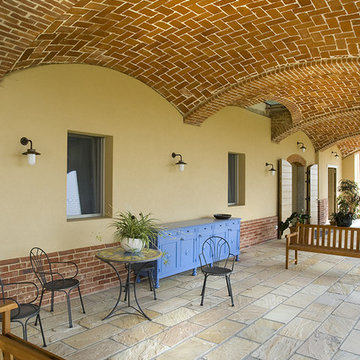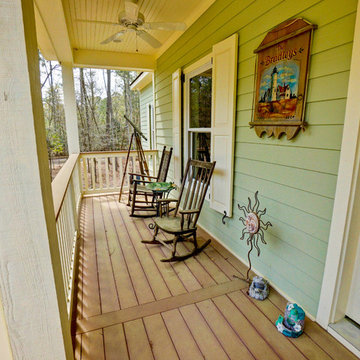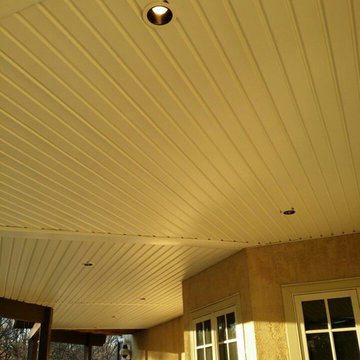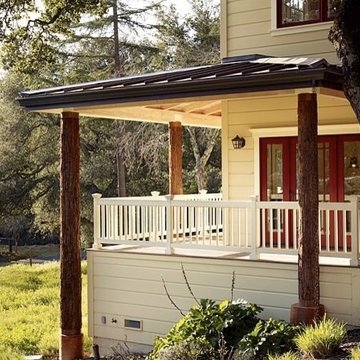53 foton på lantlig gul veranda
Sortera efter:
Budget
Sortera efter:Populärt i dag
21 - 40 av 53 foton
Artikel 1 av 3
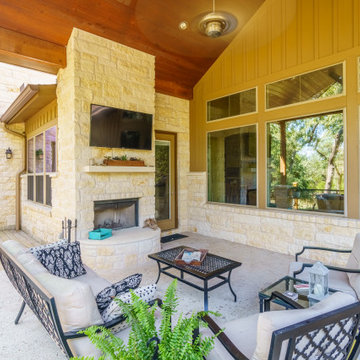
Inspiration för en mellanstor lantlig veranda på baksidan av huset, med en eldstad, betongplatta, takförlängning och räcke i metall
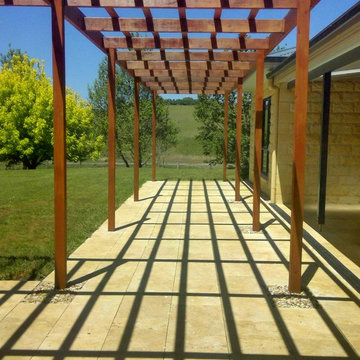
Ella Sheridan
Idéer för att renovera en stor lantlig veranda på baksidan av huset, med naturstensplattor och en pergola
Idéer för att renovera en stor lantlig veranda på baksidan av huset, med naturstensplattor och en pergola
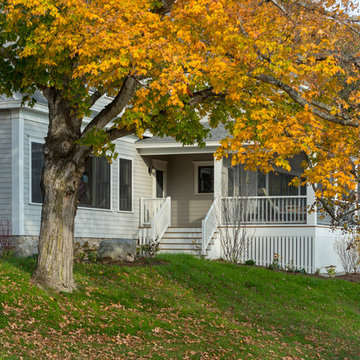
Joe St. Pierre
Idéer för att renovera en lantlig veranda
Idéer för att renovera en lantlig veranda
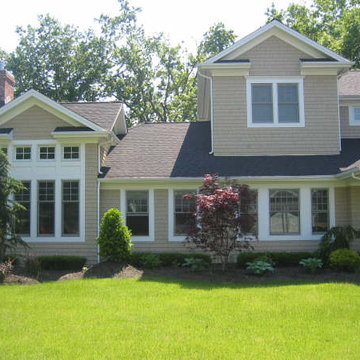
Front view of house with landscaping done
Bild på en mellanstor lantlig veranda framför huset
Bild på en mellanstor lantlig veranda framför huset
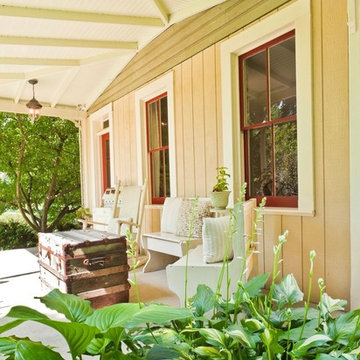
This farmhouse, with it's original foundation dating back to 1778, had a lot of charm--but with its bad carpeting, dark paint colors, and confusing layout, it was hard to see at first just how welcoming, charming, and cozy it could be.
The first focus of our renovation was creating a master bedroom suite--since there wasn't one, and one was needed for the modern family that was living here day-in and day-out.
To do this, a collection of small rooms (some of them previously without heat or electrical outlets) were combined to create a gorgeous, serene space in the eaves of the oldest part of the house, complete with master bath containing a double vanity, and spacious shower. Even though these rooms are new, it is hard to see that they weren't original to the farmhouse from day one.
In the rest of the house we removed walls that were added in the 1970's that made spaces seem smaller and more choppy, added a second upstairs bathroom for the family's two children, reconfigured the kitchen using existing cabinets to cut costs ( & making sure to keep the old sink with all of its character & charm) and create a more workable layout with dedicated eating area.
Also added was an outdoor living space with a deck sheltered by a pergola--a spot that the family spends tons of time enjoying during the warmer months.
A family room addition had been added to the house by the previous owner in the 80's, so to make this space feel less like it was tacked on, we installed historically accurate new windows to tie it in visually with the original house, and replaced carpeting with hardwood floors to make a more seamless transition from the historic to the new.
To complete the project, we refinished the original hardwoods throughout the rest of the house, and brightened the outlook of the whole home with a fresh, bright, updated color scheme.
Photos by Laura Kicey
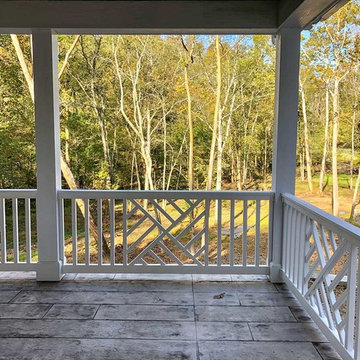
#houseplan 92381MX comes to life in Tennessee
Specs-at-a-glance
3 beds
2.5 baths
2,100+ sq. ft.
Plans: https://www.architecturaldesigns.com/92381mx
#readywhenyouare
#farmhouse
#modernfarmhouse
#homesweethome
#houseplan
#92381mx
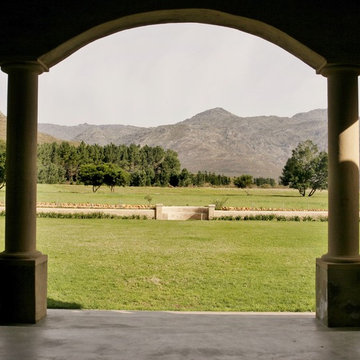
This is the farmhouse that I designed and built in Franschhoek, South Africa on a 12 hectare old vineyard. It was the start of my 3D visualisation & design activities and have since grown and built my business in The Netherlands.
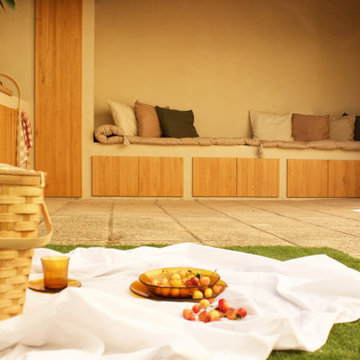
Vista desde la zona del jardín, con el césped artificial.
Lantlig inredning av en mellanstor veranda på baksidan av huset, med kakelplattor och en pergola
Lantlig inredning av en mellanstor veranda på baksidan av huset, med kakelplattor och en pergola
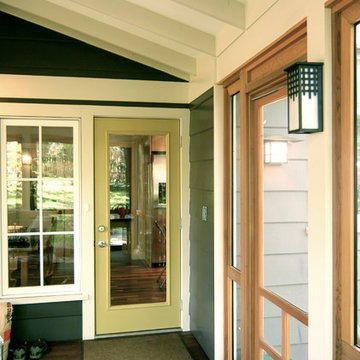
This project integrates a new kitchen, screen porch and outdoor terrace. Three unique spaces that work together to create a wonderful indoor outdoor experience.
53 foton på lantlig gul veranda
2
