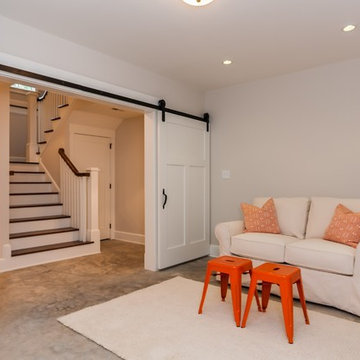228 foton på lantlig källare, med beige väggar
Sortera efter:
Budget
Sortera efter:Populärt i dag
1 - 20 av 228 foton
Artikel 1 av 3

Idéer för mellanstora lantliga källare utan fönster, med beige väggar, mörkt trägolv och brunt golv
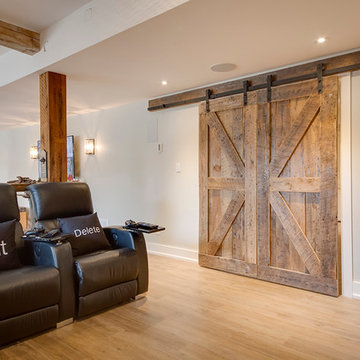
This stunning bungalow with fully finished basement features a large Muskoka room with vaulted ceiling, full glass enclosure, wood fireplace, and retractable glass wall that opens to the main house. There are spectacular finishes throughout the home. One very unique part of the build is a comprehensive home automation system complete with back up generator and Tesla charging station in the garage.

Inspiration för en mellanstor lantlig källare utan ingång, med beige väggar, vinylgolv, en standard öppen spis, en spiselkrans i tegelsten och vitt golv

Idéer för lantliga källare utan ingång, med beige väggar, heltäckningsmatta och beiget golv

Inspired by the majesty of the Northern Lights and this family's everlasting love for Disney, this home plays host to enlighteningly open vistas and playful activity. Like its namesake, the beloved Sleeping Beauty, this home embodies family, fantasy and adventure in their truest form. Visions are seldom what they seem, but this home did begin 'Once Upon a Dream'. Welcome, to The Aurora.

Dana Steinecker Photography, www.danasteineckerphotography.com
Idéer för att renovera en mellanstor lantlig källare utan ingång, med beige väggar och klinkergolv i porslin
Idéer för att renovera en mellanstor lantlig källare utan ingång, med beige väggar och klinkergolv i porslin

Andrew Bramasco
Inspiration för en stor lantlig källare utan fönster, med beige väggar, grått golv och mörkt trägolv
Inspiration för en stor lantlig källare utan fönster, med beige väggar, grått golv och mörkt trägolv

Inredning av en lantlig stor källare ovan mark, med klinkergolv i keramik, grått golv, beige väggar, en standard öppen spis och en spiselkrans i sten
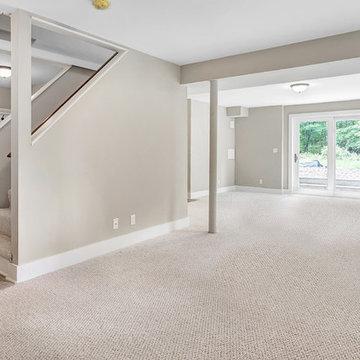
Bild på en stor lantlig källare ovan mark, med beige väggar, heltäckningsmatta och beiget golv
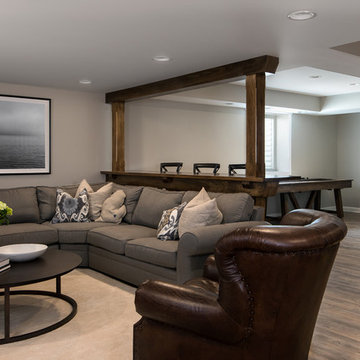
A rare find in Bloomfield Township is new construction. This gem of a custom home not only featured a modern, open floorplan with great flow, it also had an 1,800 sq. ft. unfinished basement. When the homeowners of this beautiful house approached MainStreet Design Build, they understood the value of renovating the accessible, non-livable space—and recognized its unlimited potential.
Their vision for their 1,800 sq. ft. finished basement included a lighter, brighter teen entertainment area—a space large enough for pool, ping pong, shuffle board and darts. It was also important to create an area for food and drink that did not look or feel like a bar. Although the basement was completely unfinished, it presented design challenges due to the angled location of the stairwell and existing plumbing. After 4 months of construction, MainStreet Design Build delivered—in spades!
Details of this project include a beautiful modern fireplace wall with Peau de Beton concrete paneled tile surround and an oversized limestone mantel and hearth. Clearly a statement piece, this wall also features a Boulevard 60-inch Contemporary Vent-Free Linear Fireplace with reflective glass liner and crushed glass.
Opposite the fireplace wall, is a beautiful custom room divider with bar stool seating that separates the living room space from the gaming area. Effectively blending this room in an open floorplan, MainStreet Design Build used Country Oak Wood Plank Vinyl flooring and painted the walls in a Benjamin Moore eggshell finish.
The Kitchenette was designed using Dynasty semi-custom cabinetry, specifically a Renner door style with a Battleship Opaque finish; Top Knobs hardware in a brushed satin nickel finish; and beautiful Caesarstone Symphony Grey Quartz countertops. Tastefully coordinated with the rest of the décor is a modern Filament Chandelier in a bronze finish from Restoration Hardware, hung perfectly above the kitchenette table.
A new ½ bath was tucked near the stairwell and designed using the same custom cabinetry and countertops as the kitchenette. It was finished in bold blue/gray paint and topped with Symphony Gray Caesarstone. Beautiful 3×12” Elemental Ice glass subway tile and stainless steel wall shelves adorn the back wall creating the illusion of light. Chrome Shades of Light Double Bullet glass wall sconces project from the wall to shed light on the mirror.
Kate Benjamin Photography
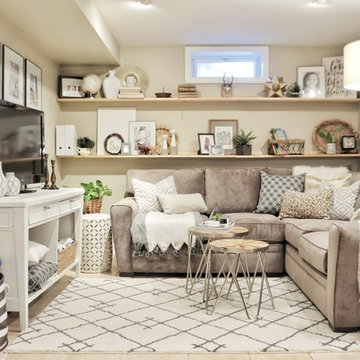
www.fwmadebycarli.com, Fearfully & Wonderfully Made
Sectional: Artemis II 3-pc. Microfiber Sectional Sofa
Stool: Outdoor Ceramic Lattice Petal Stool
Idéer för mellanstora lantliga källare, med beige väggar, heltäckningsmatta och vitt golv
Idéer för mellanstora lantliga källare, med beige väggar, heltäckningsmatta och vitt golv
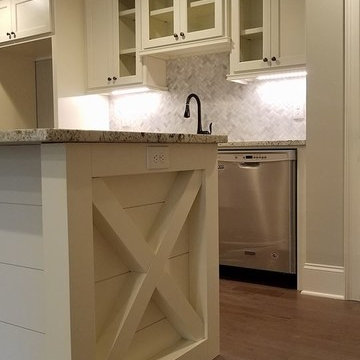
Todd DiFiore
Idéer för att renovera en stor lantlig källare utan ingång, med beige väggar, mellanmörkt trägolv och brunt golv
Idéer för att renovera en stor lantlig källare utan ingång, med beige väggar, mellanmörkt trägolv och brunt golv
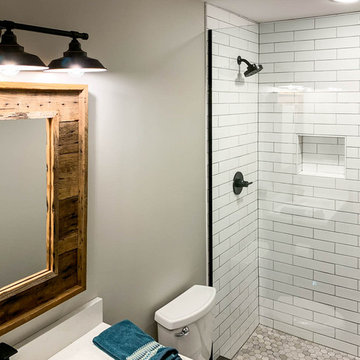
Idéer för att renovera en mellanstor lantlig källare ovan mark, med beige väggar, klinkergolv i keramik och brunt golv
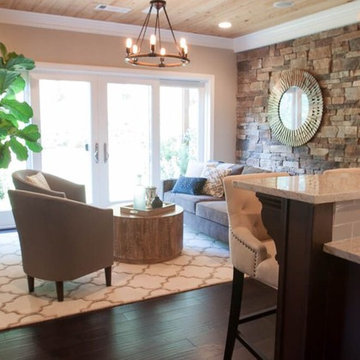
From unfinished basement to totally chic farmhouse/industrial chic basement that serves as a living room, bar/entertainment area, theater room, and pre teen hangout room.

Today’s basements are much more than dark, dingy spaces or rec rooms of years ago. Because homeowners are spending more time in them, basements have evolved into lower-levels with distinctive spaces, complete with stone and marble fireplaces, sitting areas, coffee and wine bars, home theaters, over sized guest suites and bathrooms that rival some of the most luxurious resort accommodations.
Gracing the lakeshore of Lake Beulah, this homes lower-level presents a beautiful opening to the deck and offers dynamic lake views. To take advantage of the home’s placement, the homeowner wanted to enhance the lower-level and provide a more rustic feel to match the home’s main level, while making the space more functional for boating equipment and easy access to the pier and lakefront.
Jeff Auberger designed a seating area to transform into a theater room with a touch of a button. A hidden screen descends from the ceiling, offering a perfect place to relax after a day on the lake. Our team worked with a local company that supplies reclaimed barn board to add to the decor and finish off the new space. Using salvaged wood from a corn crib located in nearby Delavan, Jeff designed a charming area near the patio door that features two closets behind sliding barn doors and a bench nestled between the closets, providing an ideal spot to hang wet towels and store flip flops after a day of boating. The reclaimed barn board was also incorporated into built-in shelving alongside the fireplace and an accent wall in the updated kitchenette.
Lastly the children in this home are fans of the Harry Potter book series, so naturally, there was a Harry Potter themed cupboard under the stairs created. This cozy reading nook features Hogwartz banners and wizarding wands that would amaze any fan of the book series.
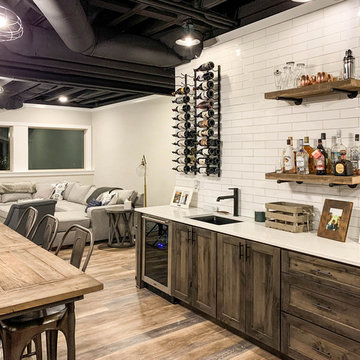
Foto på en stor lantlig källare ovan mark, med beige väggar, vinylgolv och brunt golv
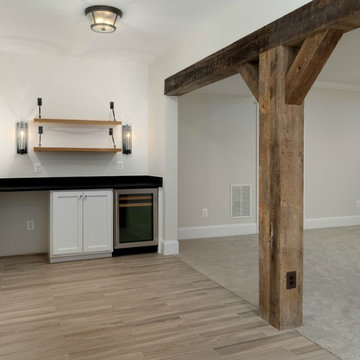
Foto på en stor lantlig källare, med beige väggar, klinkergolv i porslin och brunt golv
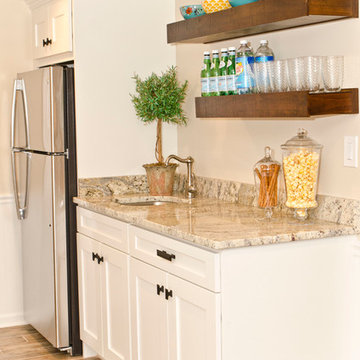
Dana Steinecker Photography, www.danasteineckerphotography.com
Lantlig inredning av en mellanstor källare utan ingång, med beige väggar och klinkergolv i porslin
Lantlig inredning av en mellanstor källare utan ingång, med beige väggar och klinkergolv i porslin
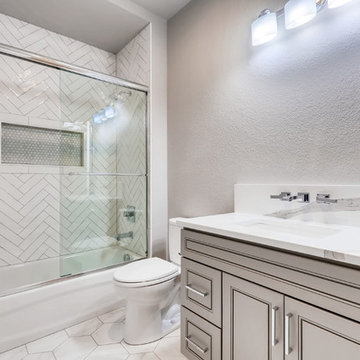
This farmhouse inspired basement features a shiplap accent wall with wet bar, lots of entertainment space a double-wide built-in wine rack and farmhouse style throughout.
228 foton på lantlig källare, med beige väggar
1
