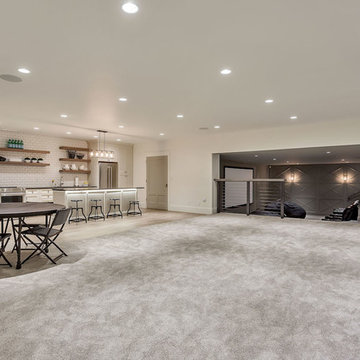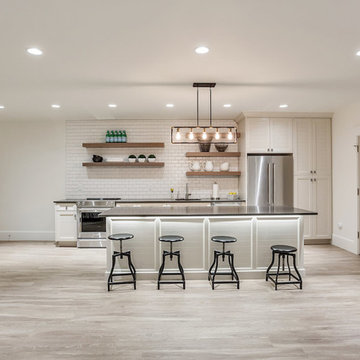74 foton på lantlig källare
Sortera efter:
Budget
Sortera efter:Populärt i dag
21 - 40 av 74 foton
Artikel 1 av 3
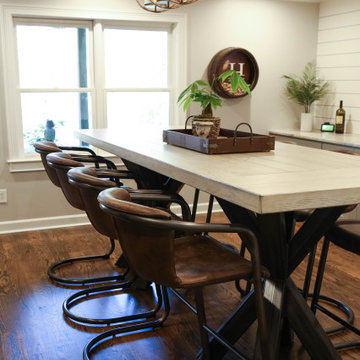
This Roswell basement is designed around this gorgeous bar-height Braylon Double Asterisk table. With a surfaced farm top and metal base, this table is a perfect fusion of industrial and farmhouse.
This table is 108″Long, 40″Wide, and 42″High. The top is crafted out of White Oak hardwoods with a Surfaced Farm Top. It has a Standard Rustic Level and Rustic Cream finish. The top is supported by two, angled, Braylon Asterisk metal bases in a Natural Matte Low Gloss finish.
A Rustic Cream tabletop like this easily transforms a dark, dated space to fresh and contemporary. The naturally occurring cathedral grain gives exquisite, unique character while not looking too rustic.
These table bases were modified in size and style to accommodate the bar height. This industrial base style is comfortable for seating at any size, especially at bar height. Legroom is no issue here!
The seating selection in this home enhances the modern character of the custom table. The black metal legs of the Freeman bar stool create a cohesive visual with the Natural Steel hand-welded table base. If you like this look, by selecting a hardwood stool the rustic character could easily be enhanced.
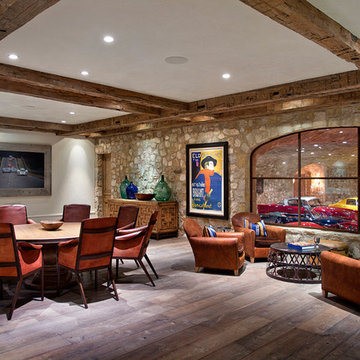
Andrew Bramasco
Inspiration för en stor lantlig källare utan fönster, med vita väggar, mörkt trägolv och brunt golv
Inspiration för en stor lantlig källare utan fönster, med vita väggar, mörkt trägolv och brunt golv
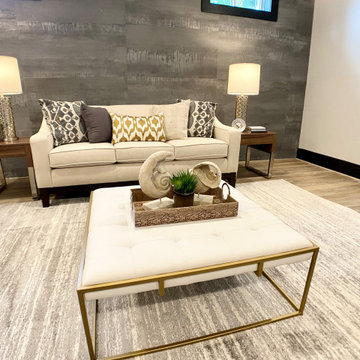
We broke up this overwhelming large basement into manageable chunks - conversation area, game table, and a cocktail corner.
Lantlig inredning av en mycket stor källare ovan mark, med en hemmabar, vita väggar, ljust trägolv och beiget golv
Lantlig inredning av en mycket stor källare ovan mark, med en hemmabar, vita väggar, ljust trägolv och beiget golv
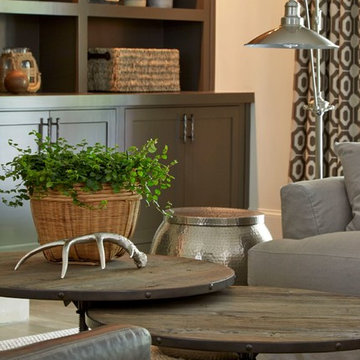
Lauren Rubinstein
Inspiration för mycket stora lantliga källare ovan mark, med vita väggar, mellanmörkt trägolv och en standard öppen spis
Inspiration för mycket stora lantliga källare ovan mark, med vita väggar, mellanmörkt trägolv och en standard öppen spis
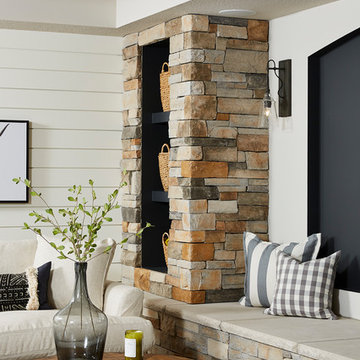
Bild på en mellanstor lantlig källare ovan mark, med vita väggar, heltäckningsmatta, en öppen hörnspis, en spiselkrans i sten och grått golv
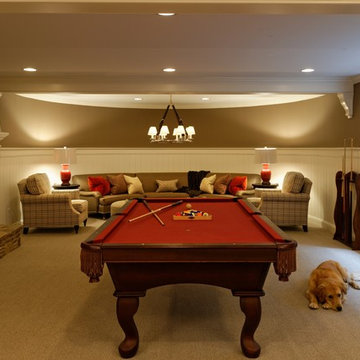
Jason Miller, Pixelate, LTD
Idéer för stora lantliga källare utan ingång, med bruna väggar, heltäckningsmatta, en standard öppen spis, en spiselkrans i sten och beiget golv
Idéer för stora lantliga källare utan ingång, med bruna väggar, heltäckningsmatta, en standard öppen spis, en spiselkrans i sten och beiget golv
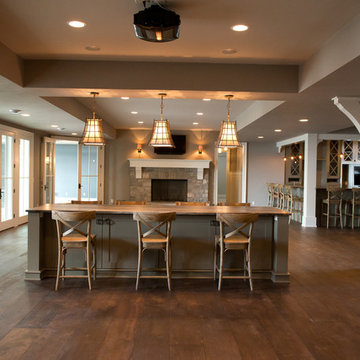
lower level family room and bar
Bild på en mycket stor lantlig källare ovan mark, med grå väggar, mörkt trägolv, en standard öppen spis och en spiselkrans i sten
Bild på en mycket stor lantlig källare ovan mark, med grå väggar, mörkt trägolv, en standard öppen spis och en spiselkrans i sten
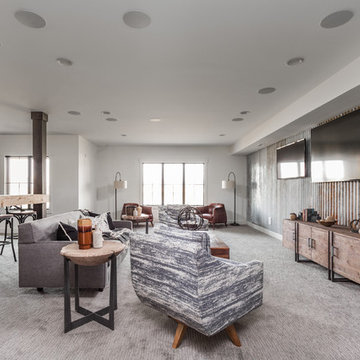
Lantlig inredning av en mycket stor källare ovan mark, med vita väggar, heltäckningsmatta och grått golv
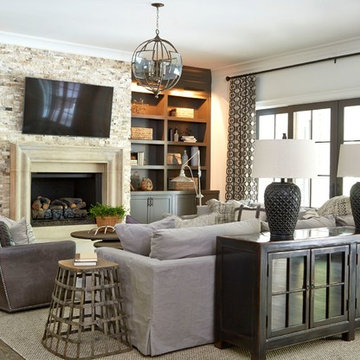
Lauren Rubinstein
Idéer för en mycket stor lantlig källare ovan mark, med vita väggar, en standard öppen spis och mörkt trägolv
Idéer för en mycket stor lantlig källare ovan mark, med vita väggar, en standard öppen spis och mörkt trägolv
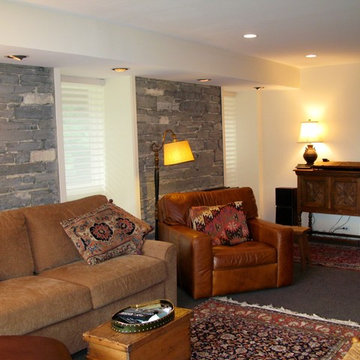
The basement of your dreams. A Full basement remodel and design filled with a combination of antiques and new along with tribal decor and Persian rugs
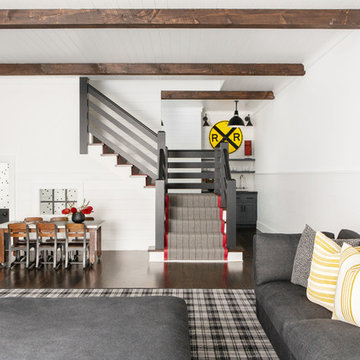
Architectural advisement, Interior Design, Custom Furniture Design & Art Curation by Chango & Co.
Architecture by Crisp Architects
Construction by Structure Works Inc.
Photography by Sarah Elliott
See the feature in Domino Magazine
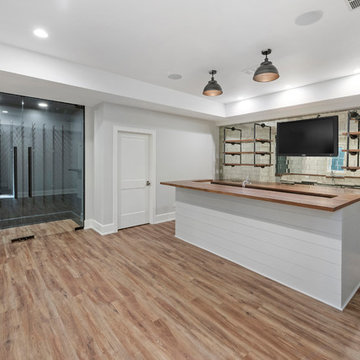
Bar
Bild på en stor lantlig källare utan fönster, med grå väggar, mellanmörkt trägolv och brunt golv
Bild på en stor lantlig källare utan fönster, med grå väggar, mellanmörkt trägolv och brunt golv
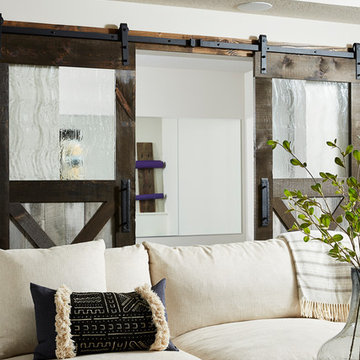
Idéer för en mellanstor lantlig källare ovan mark, med vita väggar, heltäckningsmatta, en öppen hörnspis, en spiselkrans i sten och grått golv
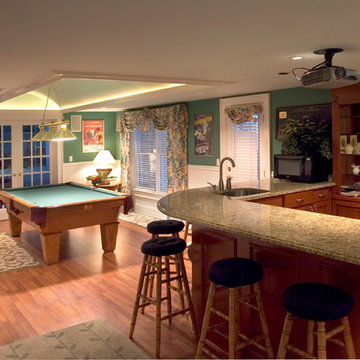
Foto på en stor lantlig källare ovan mark, med gröna väggar och mellanmörkt trägolv
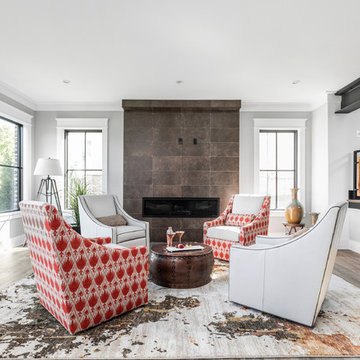
The Home Aesthetic
Foto på en mycket stor lantlig källare ovan mark, med grå väggar, vinylgolv, en standard öppen spis, en spiselkrans i trä och flerfärgat golv
Foto på en mycket stor lantlig källare ovan mark, med grå väggar, vinylgolv, en standard öppen spis, en spiselkrans i trä och flerfärgat golv
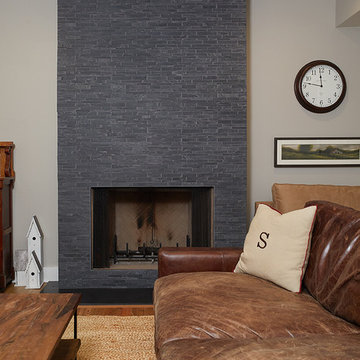
Idéer för en stor lantlig källare utan ingång, med beige väggar, en standard öppen spis, en spiselkrans i trä, brunt golv och mellanmörkt trägolv
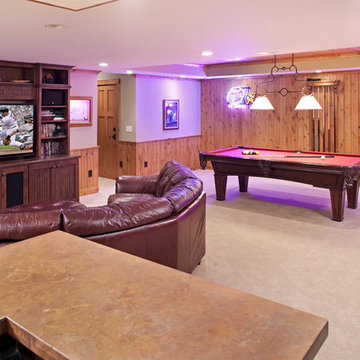
Interior Design: Bruce Kading |
Photography: Landmark Photography
Foto på en stor lantlig källare utan fönster, med heltäckningsmatta
Foto på en stor lantlig källare utan fönster, med heltäckningsmatta
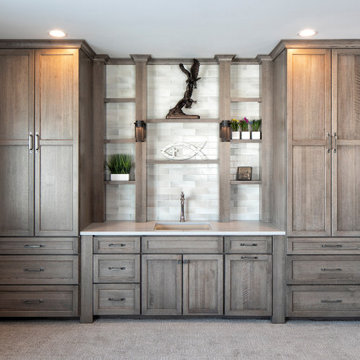
Foto på en stor lantlig källare ovan mark, med grå väggar, heltäckningsmatta och beiget golv
74 foton på lantlig källare
2
