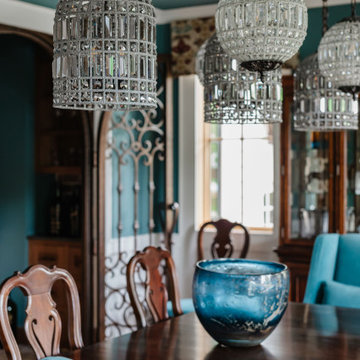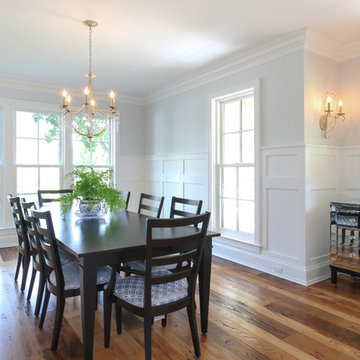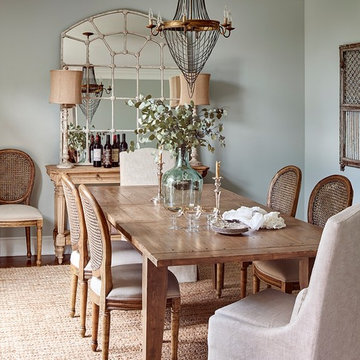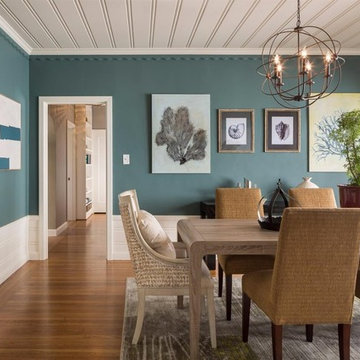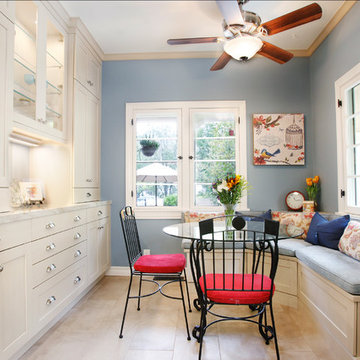451 foton på lantlig matplats, med blå väggar
Sortera efter:
Budget
Sortera efter:Populärt i dag
21 - 40 av 451 foton
Artikel 1 av 3

We call this dining room modern-farmhouse-chic! As the focal point of the room, the fireplace was the perfect space for an accent wall. We white-washed the fireplace’s brick and added a white surround and mantle and finished the wall with white shiplap. We also added the same shiplap as wainscoting to the other walls. A special feature of this room is the coffered ceiling. We recessed the chandelier directly into the beam for a clean, seamless look.
This farmhouse style home in West Chester is the epitome of warmth and welcoming. We transformed this house’s original dark interior into a light, bright sanctuary. From installing brand new red oak flooring throughout the first floor to adding horizontal shiplap to the ceiling in the family room, we really enjoyed working with the homeowners on every aspect of each room. A special feature is the coffered ceiling in the dining room. We recessed the chandelier directly into the beams, for a clean, seamless look. We maximized the space in the white and chrome galley kitchen by installing a lot of custom storage. The pops of blue throughout the first floor give these room a modern touch.
Rudloff Custom Builders has won Best of Houzz for Customer Service in 2014, 2015 2016, 2017 and 2019. We also were voted Best of Design in 2016, 2017, 2018, 2019 which only 2% of professionals receive. Rudloff Custom Builders has been featured on Houzz in their Kitchen of the Week, What to Know About Using Reclaimed Wood in the Kitchen as well as included in their Bathroom WorkBook article. We are a full service, certified remodeling company that covers all of the Philadelphia suburban area. This business, like most others, developed from a friendship of young entrepreneurs who wanted to make a difference in their clients’ lives, one household at a time. This relationship between partners is much more than a friendship. Edward and Stephen Rudloff are brothers who have renovated and built custom homes together paying close attention to detail. They are carpenters by trade and understand concept and execution. Rudloff Custom Builders will provide services for you with the highest level of professionalism, quality, detail, punctuality and craftsmanship, every step of the way along our journey together.
Specializing in residential construction allows us to connect with our clients early in the design phase to ensure that every detail is captured as you imagined. One stop shopping is essentially what you will receive with Rudloff Custom Builders from design of your project to the construction of your dreams, executed by on-site project managers and skilled craftsmen. Our concept: envision our client’s ideas and make them a reality. Our mission: CREATING LIFETIME RELATIONSHIPS BUILT ON TRUST AND INTEGRITY.
Photo Credit: Linda McManus Images
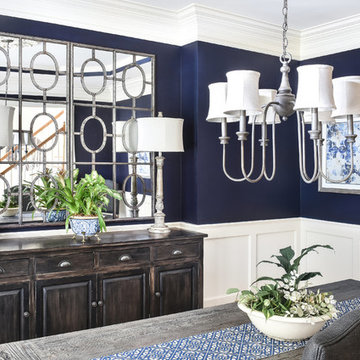
Exempel på en mellanstor lantlig separat matplats, med blå väggar, mellanmörkt trägolv och brunt golv
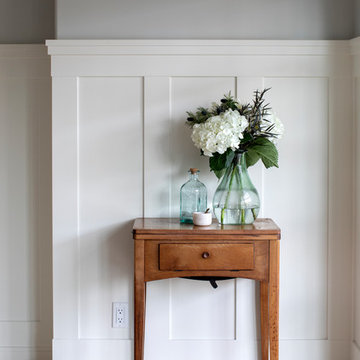
The true farmhouse kitchen. Mixing bold traditional colours, natural elements, shiplap and wooden beamed ceiling details, all make for the perfectly crafted farmhouse. Layering in a traditional farm house sink, and an industrial inspired metal hood fan adds charm and a curated feel to this traditional space. No compromise spared with storage, function or innovation.
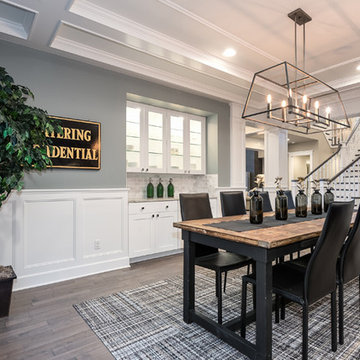
Dizzy Goldfish
Bild på en stor lantlig separat matplats, med blå väggar och mörkt trägolv
Bild på en stor lantlig separat matplats, med blå väggar och mörkt trägolv
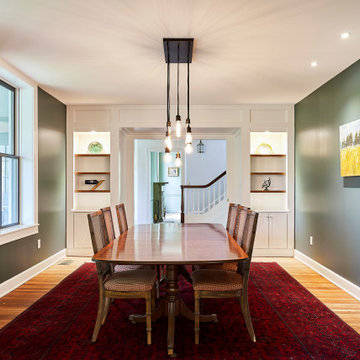
photography: Viktor Ramos
Inspiration för en mellanstor lantlig matplats, med blå väggar och mellanmörkt trägolv
Inspiration för en mellanstor lantlig matplats, med blå väggar och mellanmörkt trägolv
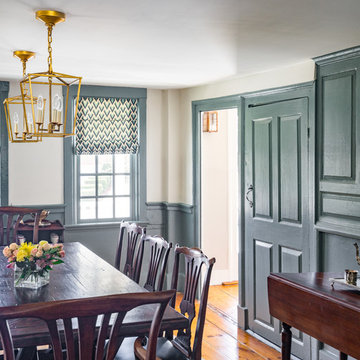
Eric Roth
Idéer för mellanstora lantliga kök med matplatser, med blå väggar och ljust trägolv
Idéer för mellanstora lantliga kök med matplatser, med blå väggar och ljust trägolv

Farmhouse dining room with a warm/cool balanced palette incorporating hygge and comfort into a more formal space.
Inspiration för mellanstora lantliga kök med matplatser, med blå väggar, mellanmörkt trägolv och brunt golv
Inspiration för mellanstora lantliga kök med matplatser, med blå väggar, mellanmörkt trägolv och brunt golv
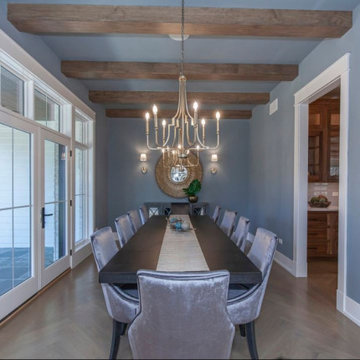
Elegant formal dining room with exposed wood beams and farm-style chandelier. The herringbone wood floor adds a classic touch.
Foto på en stor lantlig separat matplats, med blå väggar, ljust trägolv och brunt golv
Foto på en stor lantlig separat matplats, med blå väggar, ljust trägolv och brunt golv
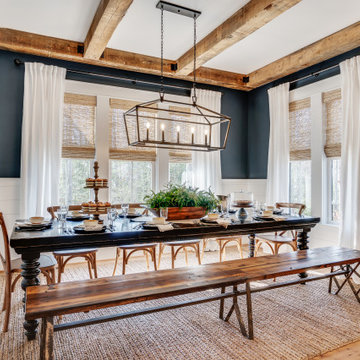
Inspiration för ett stort lantligt kök med matplats, med blå väggar och ljust trägolv
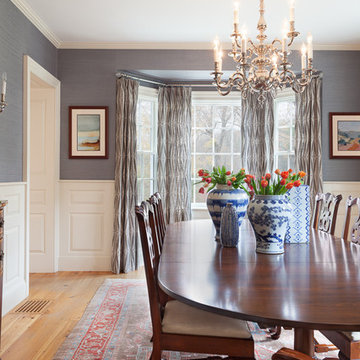
© Greg Perko Photography 2014
Lantlig inredning av en mellanstor separat matplats, med blå väggar och ljust trägolv
Lantlig inredning av en mellanstor separat matplats, med blå väggar och ljust trägolv

Suite à l'acquisition de ce bien, l'ensemble a été réaménagé du sol au plafond
Idéer för en mellanstor lantlig matplats med öppen planlösning, med blå väggar, ljust trägolv, en standard öppen spis och brunt golv
Idéer för en mellanstor lantlig matplats med öppen planlösning, med blå väggar, ljust trägolv, en standard öppen spis och brunt golv

We did a refurbishment and the interior design of this dining room in this lovely country home in Hamshire.
Idéer för mellanstora lantliga separata matplatser, med blå väggar, mellanmörkt trägolv och brunt golv
Idéer för mellanstora lantliga separata matplatser, med blå väggar, mellanmörkt trägolv och brunt golv
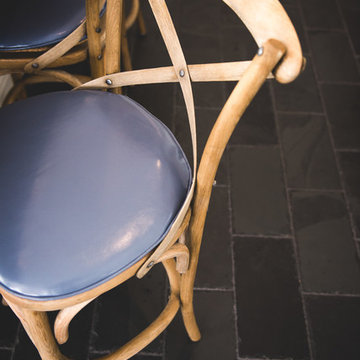
Kimberly Muto
Idéer för att renovera ett mellanstort lantligt kök med matplats, med blå väggar, klinkergolv i keramik och svart golv
Idéer för att renovera ett mellanstort lantligt kök med matplats, med blå väggar, klinkergolv i keramik och svart golv
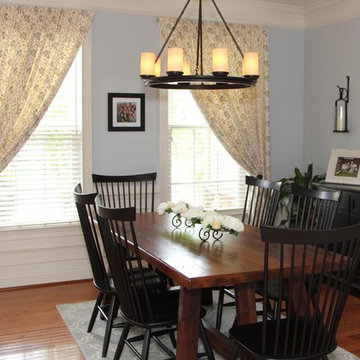
Beautiful embroidered Faux silk drapery with decorative hardware complement this modern farmhouse look.
Idéer för mellanstora lantliga separata matplatser, med blå väggar, mellanmörkt trägolv och brunt golv
Idéer för mellanstora lantliga separata matplatser, med blå väggar, mellanmörkt trägolv och brunt golv
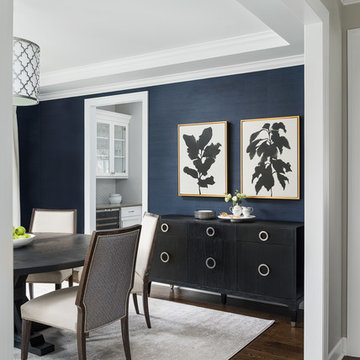
Picture Perfect House
Inspiration för en lantlig separat matplats, med blå väggar, mellanmörkt trägolv och brunt golv
Inspiration för en lantlig separat matplats, med blå väggar, mellanmörkt trägolv och brunt golv
451 foton på lantlig matplats, med blå väggar
2
