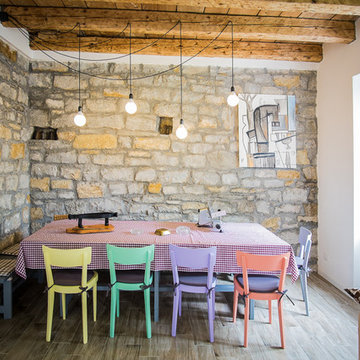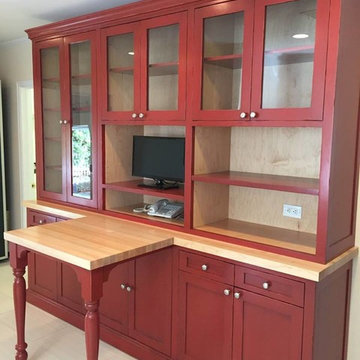269 foton på lantlig matplats, med klinkergolv i porslin
Sortera efter:
Budget
Sortera efter:Populärt i dag
141 - 160 av 269 foton
Artikel 1 av 3
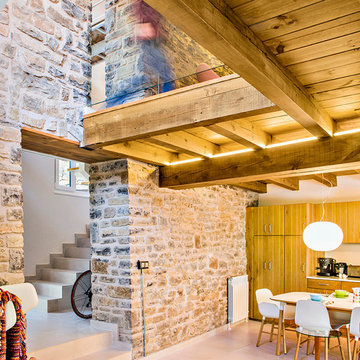
Alberto Coarasa
Inspiration för ett mellanstort lantligt kök med matplats, med klinkergolv i porslin och beige väggar
Inspiration för ett mellanstort lantligt kök med matplats, med klinkergolv i porslin och beige väggar
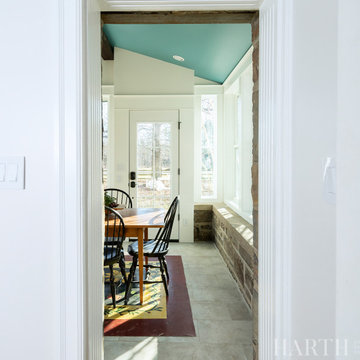
Idéer för mellanstora lantliga separata matplatser, med vita väggar, klinkergolv i porslin och grått golv
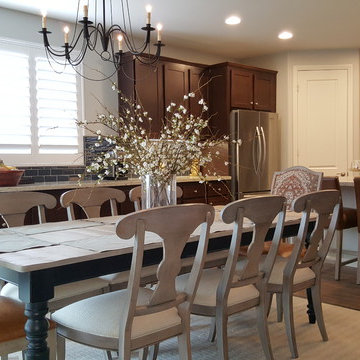
Nikki Brouillette
Inspiration för en stor lantlig matplats med öppen planlösning, med grå väggar och klinkergolv i porslin
Inspiration för en stor lantlig matplats med öppen planlösning, med grå väggar och klinkergolv i porslin
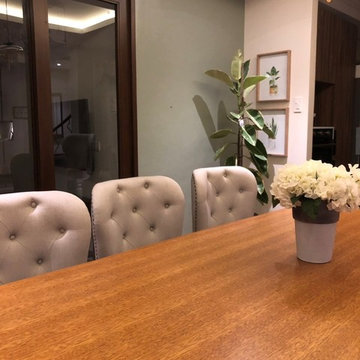
Idéer för mellanstora lantliga kök med matplatser, med gröna väggar, klinkergolv i porslin och brunt golv
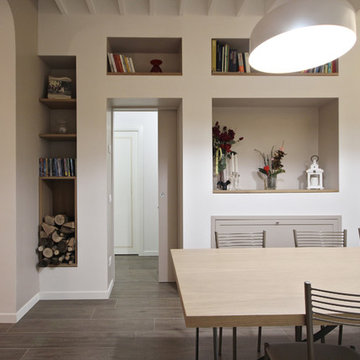
Un' Architettura d’Interni e un Arredamento Country Chic Moderno per una Villetta Viareggina in Toscana nelle campagne in provincia di Pisa è stato un bell’esercizio di progettazione di una ristrutturazione che propone uno stile rustico rivisitato in chiave più contemporanea. E’ stato inoltre uno degli stravolgimenti spaziali e distributivi che abbia mai fatto; se confrontate sotto la pianta dello stato prima dei lavori e la pianta di progetto è incredibile come tutta la casa sia stata modificato per dare nuove comodità e nuove spazialità.

Foto på en stor lantlig matplats med öppen planlösning, med klinkergolv i porslin
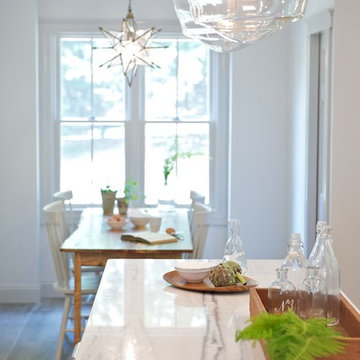
Complete Kitchen Gut/Renovation.
Inspiration för ett mellanstort lantligt kök med matplats, med klinkergolv i porslin
Inspiration för ett mellanstort lantligt kök med matplats, med klinkergolv i porslin

Breakfast Room (Dining #2)
Idéer för att renovera ett mellanstort lantligt kök med matplats, med beige väggar och klinkergolv i porslin
Idéer för att renovera ett mellanstort lantligt kök med matplats, med beige väggar och klinkergolv i porslin
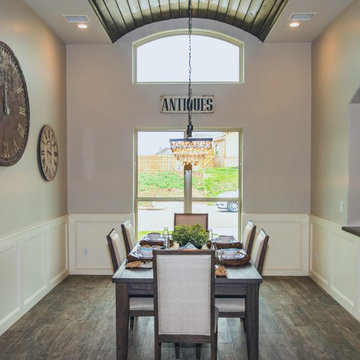
2017 Parade Home by Scott Branson of Branson Homes. Designed by Casey Branson. Photo credit to Gary Hill.
Foto på en stor lantlig separat matplats, med grå väggar, klinkergolv i porslin och flerfärgat golv
Foto på en stor lantlig separat matplats, med grå väggar, klinkergolv i porslin och flerfärgat golv
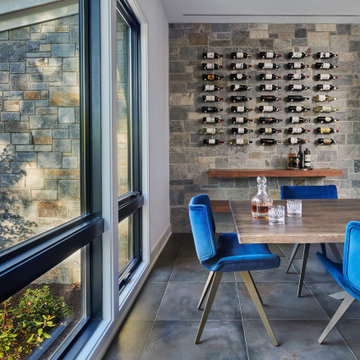
Khouri-Brouwer Residence
A new 7,000 square foot modern farmhouse designed around a central two-story family room. The layout promotes indoor / outdoor living and integrates natural materials through the interior. The home contains six bedrooms, five full baths, two half baths, open living / dining / kitchen area, screened-in kitchen and dining room, exterior living space, and an attic-level office area.
Photography: Anice Hoachlander, Studio HDP
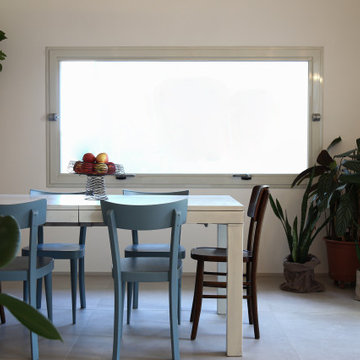
Inspiration för en mellanstor lantlig matplats med öppen planlösning, med vita väggar, klinkergolv i porslin och grått golv
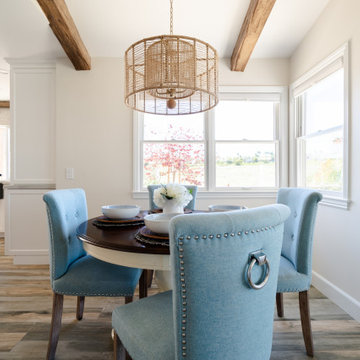
This coastal home is located in Carlsbad, California! With some remodeling and vision this home was transformed into a peaceful retreat. The remodel features an open concept floor plan with the living room flowing into the dining room and kitchen. The kitchen is made gorgeous by its custom cabinetry with a flush mount ceiling vent. The dining room and living room are kept open and bright with a soft home furnishing for a modern beach home. The beams on ceiling in the family room and living room are an eye-catcher in a room that leads to a patio with canyon views and a stunning outdoor space!
Design by Signature Designs Kitchen Bath
Contractor ADR Design & Remodel
Photos by San Diego Interior Photography
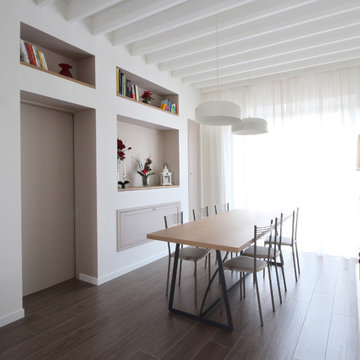
Un' Architettura d’Interni e un Arredamento Country Chic Moderno per una Villetta Viareggina in Toscana nelle campagne in provincia di Pisa è stato un bell’esercizio di progettazione di una ristrutturazione che propone uno stile rustico rivisitato in chiave più contemporanea. E’ stato inoltre uno degli stravolgimenti spaziali e distributivi che abbia mai fatto; se confrontate sotto la pianta dello stato prima dei lavori e la pianta di progetto è incredibile come tutta la casa sia stata modificato per dare nuove comodità e nuove spazialità.
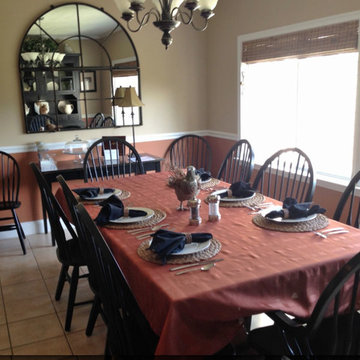
Simply by painting the wall to compliment the floor tiles, adding a dramatic mirror, and woven shades, we created an inviting warmth to this room. The fall accessories perfectly compliment the style and color plan.
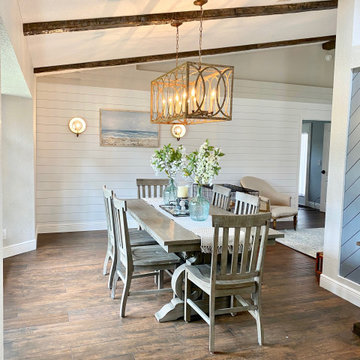
Foto på en mellanstor lantlig matplats, med beige väggar, klinkergolv i porslin och brunt golv
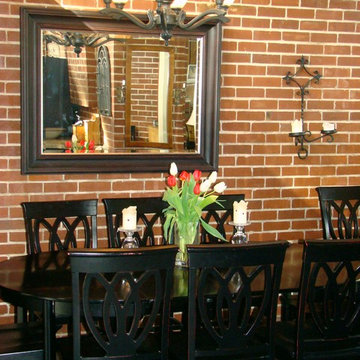
The dark framed mirror in this dining space reflects back the farmhouse kitchen beyond and complimnts the dark furniture pieces.
Foto på en mellanstor lantlig matplats med öppen planlösning, med röda väggar och klinkergolv i porslin
Foto på en mellanstor lantlig matplats med öppen planlösning, med röda väggar och klinkergolv i porslin
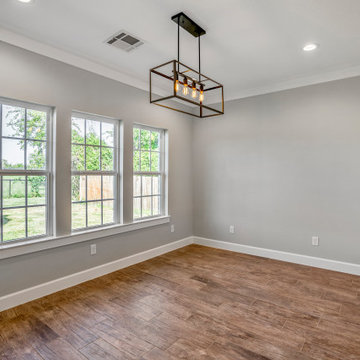
Great large eat in kitchen space with black dinning fixture
Lantlig inredning av en matplats, med grå väggar, klinkergolv i porslin och brunt golv
Lantlig inredning av en matplats, med grå väggar, klinkergolv i porslin och brunt golv
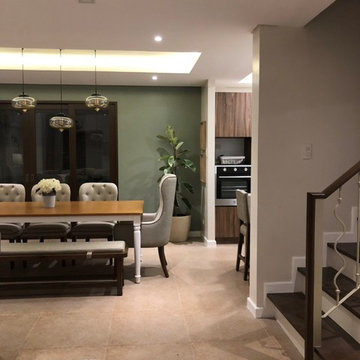
Inredning av ett lantligt mellanstort kök med matplats, med gröna väggar, klinkergolv i porslin och brunt golv
269 foton på lantlig matplats, med klinkergolv i porslin
8
