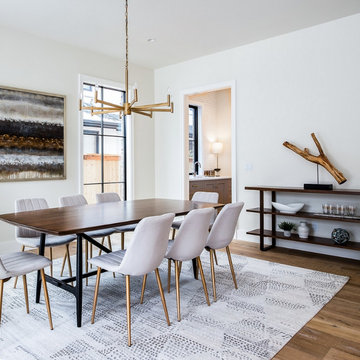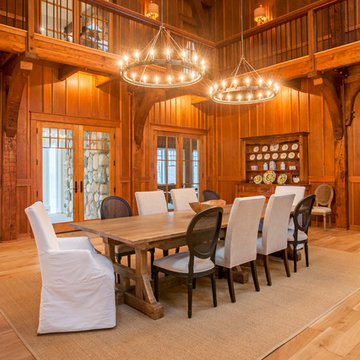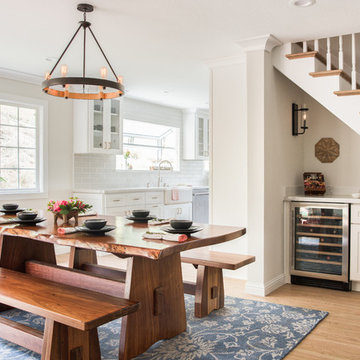2 242 foton på lantlig matplats, med ljust trägolv
Sortera efter:
Budget
Sortera efter:Populärt i dag
161 - 180 av 2 242 foton
Artikel 1 av 3
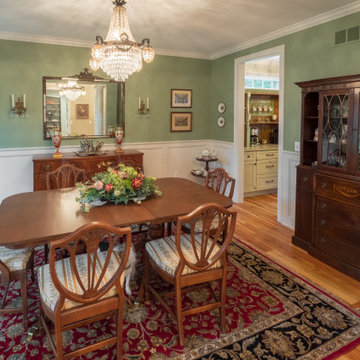
Bild på en mellanstor lantlig separat matplats, med gröna väggar, ljust trägolv och brunt golv
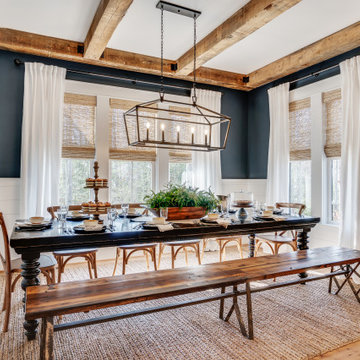
Inspiration för ett stort lantligt kök med matplats, med blå väggar och ljust trägolv
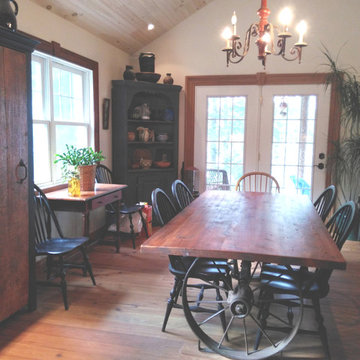
The wagon wheel and axle has been restored and we welded the square metal on the bottom of the wheel to stabilize the table. The top is made from circa 1840 reclaimed pine floor joists.
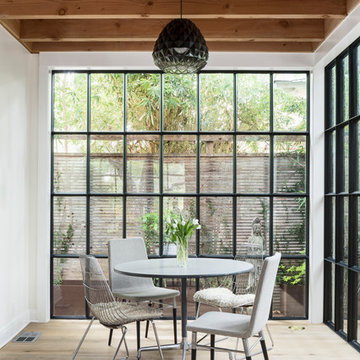
Inspiration för lantliga matplatser, med vita väggar, ljust trägolv och beiget golv

A Modern Farmhouse formal dining space with spindle back chairs and a wainscoting trim detail.
Inredning av en lantlig mellanstor separat matplats, med ljust trägolv, brunt golv och gröna väggar
Inredning av en lantlig mellanstor separat matplats, med ljust trägolv, brunt golv och gröna väggar
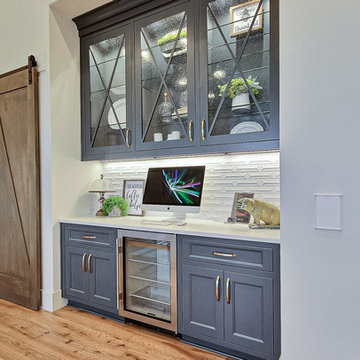
Inspired by the majesty of the Northern Lights and this family's everlasting love for Disney, this home plays host to enlighteningly open vistas and playful activity. Like its namesake, the beloved Sleeping Beauty, this home embodies family, fantasy and adventure in their truest form. Visions are seldom what they seem, but this home did begin 'Once Upon a Dream'. Welcome, to The Aurora.
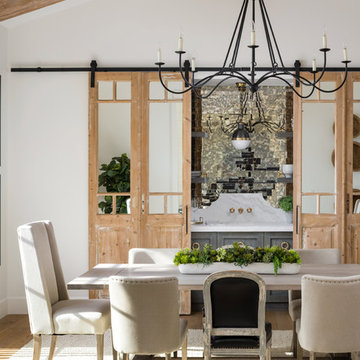
Exempel på en stor lantlig separat matplats, med vita väggar, ljust trägolv och brunt golv

Exempel på ett mycket stort lantligt kök med matplats, med vita väggar, ljust trägolv, en öppen hörnspis och en spiselkrans i sten

Кухня кантри. Вид из гостиной на кухню. Кухонная мебель выполнена мастерской Орнамент. Красивый синий буфет, обеденный стол, стулья. Кухня без верхних шкафов.
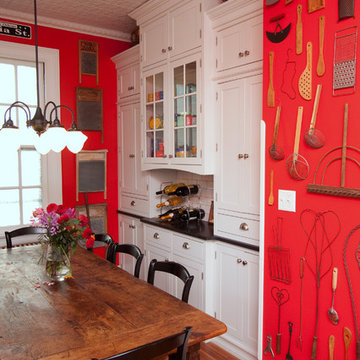
Cabinetry by Showplace, Granite Countertop, Cabinet Hardware by Amerock, Faucet by Newport Brass
Idéer för mellanstora lantliga separata matplatser, med ljust trägolv, röda väggar och beiget golv
Idéer för mellanstora lantliga separata matplatser, med ljust trägolv, röda väggar och beiget golv
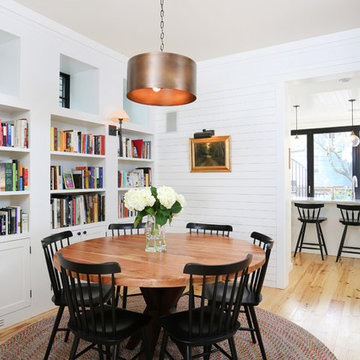
This new residence in Lincoln Park is designed for maximum efficiency of room-to-room layouts and floor-to-floor circulation. With an abundance of natural light, the main floor of kitchen-dining-living is set 10’ above street level and cantilevered out over the ground floor entry. This provides a comfortable separation from the busy activities below, while still connecting the home to the neighborhood.

This Paradise Model ATU is extra tall and grand! As you would in you have a couch for lounging, a 6 drawer dresser for clothing, and a seating area and closet that mirrors the kitchen. Quartz countertops waterfall over the side of the cabinets encasing them in stone. The custom kitchen cabinetry is sealed in a clear coat keeping the wood tone light. Black hardware accents with contrast to the light wood. A main-floor bedroom- no crawling in and out of bed. The wallpaper was an owner request; what do you think of their choice?
The bathroom has natural edge Hawaiian mango wood slabs spanning the length of the bump-out: the vanity countertop and the shelf beneath. The entire bump-out-side wall is tiled floor to ceiling with a diamond print pattern. The shower follows the high contrast trend with one white wall and one black wall in matching square pearl finish. The warmth of the terra cotta floor adds earthy warmth that gives life to the wood. 3 wall lights hang down illuminating the vanity, though durning the day, you likely wont need it with the natural light shining in from two perfect angled long windows.
This Paradise model was way customized. The biggest alterations were to remove the loft altogether and have one consistent roofline throughout. We were able to make the kitchen windows a bit taller because there was no loft we had to stay below over the kitchen. This ATU was perfect for an extra tall person. After editing out a loft, we had these big interior walls to work with and although we always have the high-up octagon windows on the interior walls to keep thing light and the flow coming through, we took it a step (or should I say foot) further and made the french pocket doors extra tall. This also made the shower wall tile and shower head extra tall. We added another ceiling fan above the kitchen and when all of those awning windows are opened up, all the hot air goes right up and out.
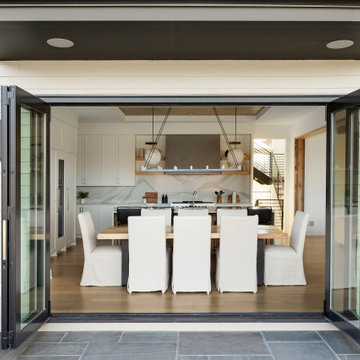
The dining space and walkout raised patio are separated by Marvin’s bi-fold accordion doors which open up to create a shared indoor/outdoor space with stunning prairie conservation views. A chic little pocket office is set just off the kitchen offering an organizational space as well as viewing to the athletic court to keep an eye on the kids at play.
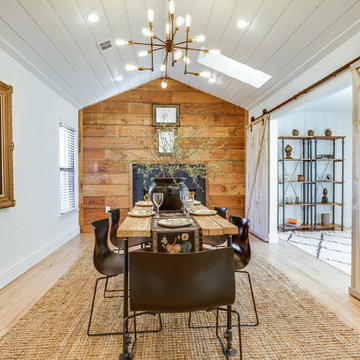
Inspiration för mellanstora lantliga kök med matplatser, med vita väggar, ljust trägolv, beiget golv, en standard öppen spis och en spiselkrans i tegelsten
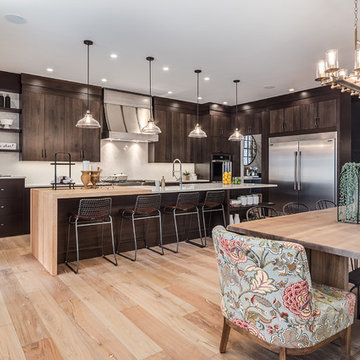
Gorgeous open concept Kitchen, Dining and Living room, perfect for those who love to entertain or spend quality time with the family!
Lantlig inredning av ett stort kök med matplats, med vita väggar, ljust trägolv och beiget golv
Lantlig inredning av ett stort kök med matplats, med vita väggar, ljust trägolv och beiget golv
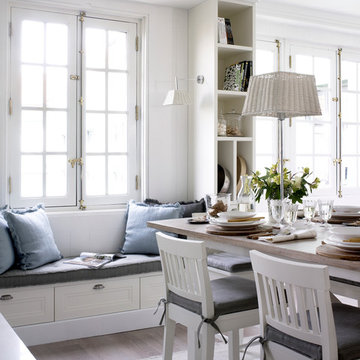
Lantlig inredning av en mycket stor matplats med öppen planlösning, med ljust trägolv och vita väggar
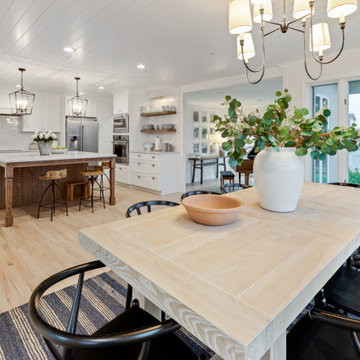
Idéer för mycket stora lantliga kök med matplatser, med vita väggar och ljust trägolv
2 242 foton på lantlig matplats, med ljust trägolv
9
