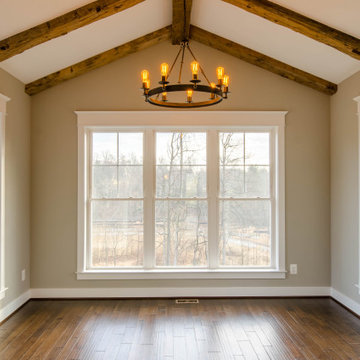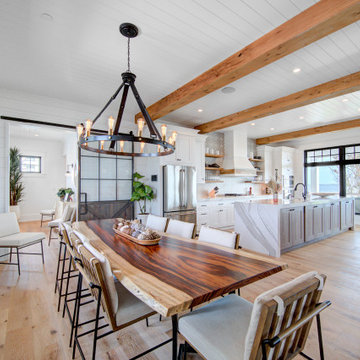859 foton på lantlig matplats
Sortera efter:
Budget
Sortera efter:Populärt i dag
261 - 280 av 859 foton
Artikel 1 av 3
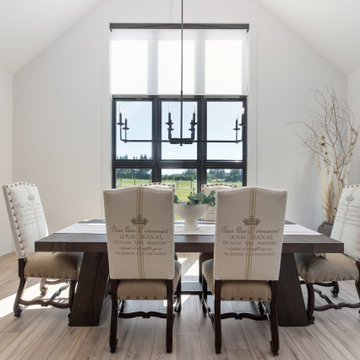
The black windows in this modern farmhouse dining room take in the Mt. Hood views. The dining room is integrated into the open-concept floorplan, and the large aged iron chandelier hangs above the dining table.
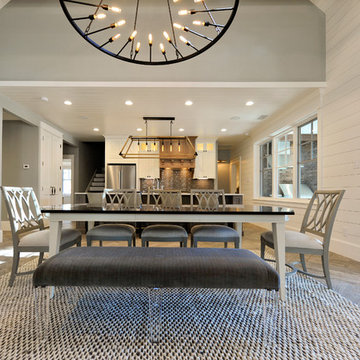
Bild på en lantlig matplats med öppen planlösning, med blå väggar och klinkergolv i porslin
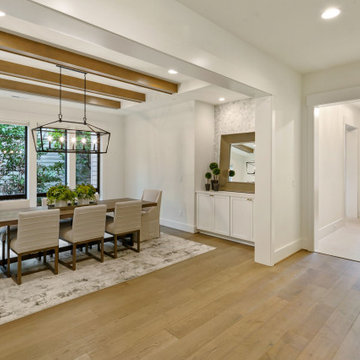
The Kelso's Dining Room is a charming and inviting space designed for family gatherings and entertaining guests. The black farmhouse dining light fixture hangs gracefully from the ceiling, creating a focal point and adding a touch of rustic elegance. The black windows provide a striking contrast against the light-colored elements in the room. The ceiling beams add architectural interest and contribute to the farmhouse aesthetic. The farmhouse dining table serves as the centerpiece, offering ample seating for family and friends. The gray hexagon tile flooring adds a modern and geometric touch, while the white cabinets provide storage and display space for tableware and decor. The light wooden shiplap ceiling adds warmth and character to the room. White chairs surround the wooden table, offering comfortable seating with a clean and timeless look. The white walls and white trim create a bright and airy atmosphere, enhancing the natural light in the space. A gray carpet defines the dining area and adds softness underfoot. The Kelso's Dining Room combines rustic elements with modern touches, creating a stylish and welcoming space for enjoying meals and creating lasting memories.
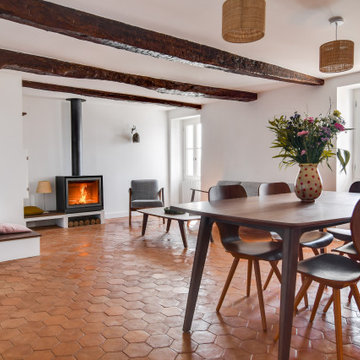
Inredning av en lantlig mellanstor matplats med öppen planlösning, med vita väggar, klinkergolv i terrakotta, en öppen vedspis och orange golv

Bild på en mycket stor lantlig matplats med öppen planlösning, med vita väggar, mellanmörkt trägolv och brunt golv
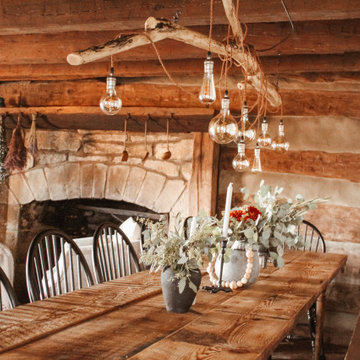
A 1791 settler cabin in Monroeville, PA. Additions and updates had been made over the years.
See before photos.
Foto på ett lantligt kök med matplats, med mörkt trägolv och brunt golv
Foto på ett lantligt kök med matplats, med mörkt trägolv och brunt golv

Inredning av en lantlig stor separat matplats, med grå väggar, mellanmörkt trägolv och brunt golv
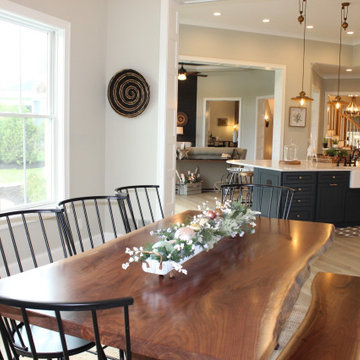
Foto på ett mellanstort lantligt kök med matplats, med vita väggar och ljust trägolv
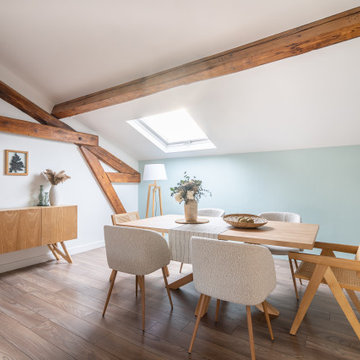
Salle à manger charpente apparente pour logement témoin à Fontaines sur saône (Home staging)
Bild på en lantlig matplats, med blå väggar, mellanmörkt trägolv och brunt golv
Bild på en lantlig matplats, med blå väggar, mellanmörkt trägolv och brunt golv
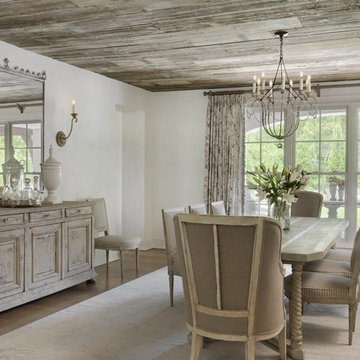
Bild på ett stort lantligt kök med matplats, med vita väggar, ljust trägolv och brunt golv
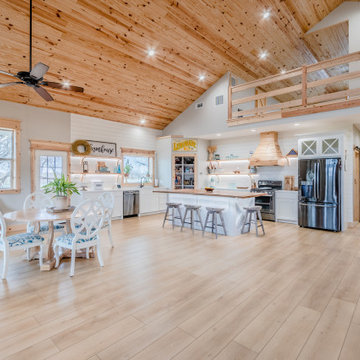
A classic select grade natural oak. Timeless and versatile. Available in Base. he Modin Rigid luxury vinyl plank flooring collection is the new standard in resilient flooring. Modin Rigid offers true embossed-in-register texture, creating a surface that is convincing to the eye and to the touch; a low sheen level to ensure a natural look that wears well over time; four-sided enhanced bevels to more accurately emulate the look of real wood floors; wider and longer waterproof planks; an industry-leading wear layer; and a pre-attached underlayment.
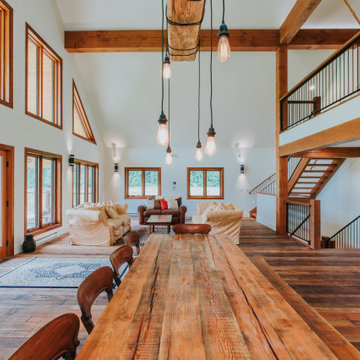
By Canadian Timberframes Ltd and Lignim Design Ltd.
The Upper level has 2,160 Sq Ft of living space. 2 bedrooms plus a large master and a beautifully designed kitchen and great room which leads out to the 432 Sq Ft covered deck. The loft provides further living space and captures the light from the perfectly placed windows leading out to the South facing deck.
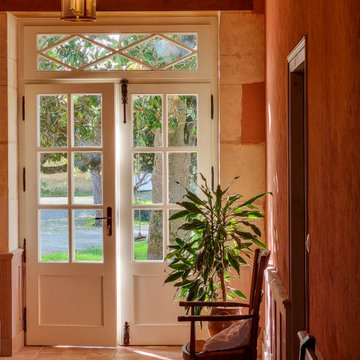
Les murs de l'entrée principale de la maison sont enduits d'argile ocre donnant cette luminosité particulière. Les lambris sont réalisés en sapin teinté.
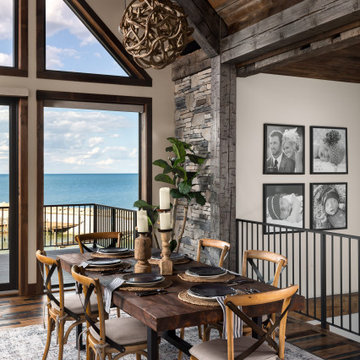
Foto på en mellanstor lantlig matplats med öppen planlösning, med vita väggar, mellanmörkt trägolv och brunt golv

Inredning av en lantlig mycket stor matplats med öppen planlösning, med vita väggar, mellanmörkt trägolv, en standard öppen spis och brunt golv
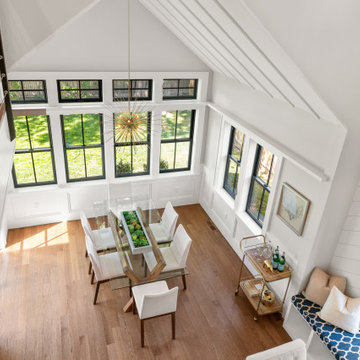
Sun-filled Dining Room with Shaker detailing, cathedral board & batten ceiling, and walk-out to Patio
Foto på en lantlig matplats, med mellanmörkt trägolv
Foto på en lantlig matplats, med mellanmörkt trägolv
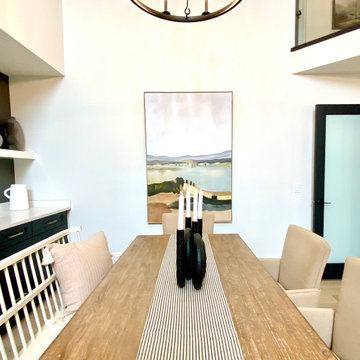
Bringing to life harmony, comfort and calmness. Careful selection of furnishings to provide a timeless interior. The colour scheme is inspired from nature - khaki tans, greens, clay - while adding graphic patterns, soft textures and black accents to inject energy and interest to the decor.
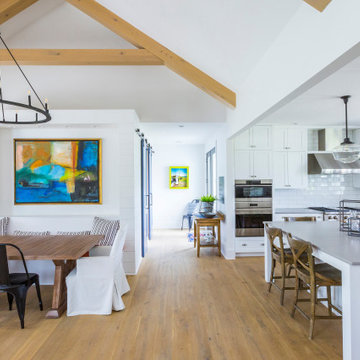
Exempel på en lantlig matplats med öppen planlösning, med vita väggar, ljust trägolv och gult golv
859 foton på lantlig matplats
14
