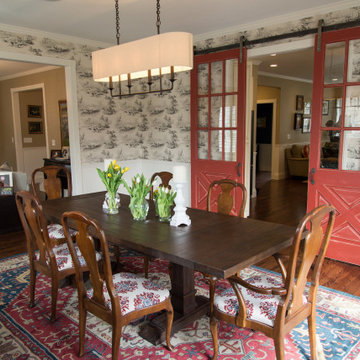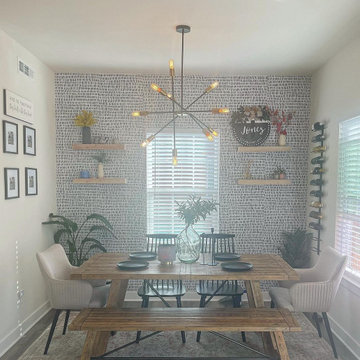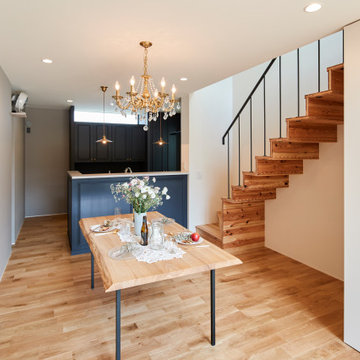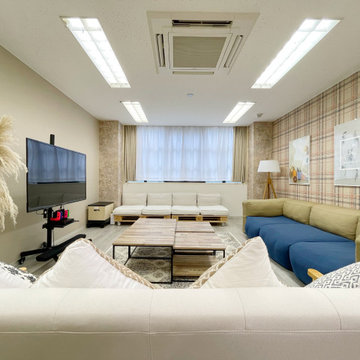118 foton på lantlig matplats
Sortera efter:
Budget
Sortera efter:Populärt i dag
61 - 80 av 118 foton
Artikel 1 av 3
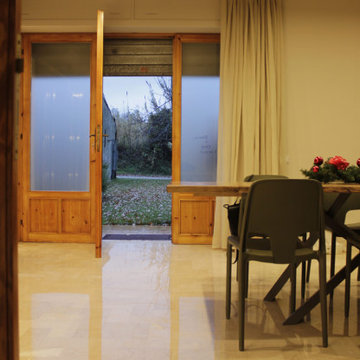
Tutti noi abbiamo all’interno delle nostre abitazioni, degli spazi inutilizzati o delle camere jolly che diventano presto dei grandi magazzini dove accumulare roba nel tempo che non vogliamo dar via.
Questo è il caso di questa stanza all’interno di un grande appartamento, divenuto nel tempo una vera e propria rimessa. La volontà da parte delle committenti era quella di avere uno spazio da poter dedicare esclusivamente alle riunioni di famiglia al di fuori di altri ambienti dell’abitazione.
Così io e le mie colleghe abbiamo creato un vero e proprio spazio accogliente dove poter trascorrere le feste di famiglia in armonia e tranquillità. Fondamentale è stato porre al centro il tavolo conviviale e spostare sulle pareti laterali tutto ciò che è di ausilio a questa necessità.
Il tavolo è stato realizzato interamente in legno da un tronco unico lavorato, che le nostre clienti avevano conservato nel tempo.
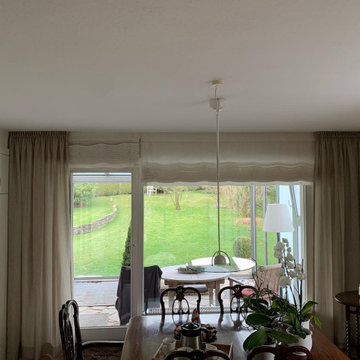
Moderne bis Englisches Landhaus-mit Natürlichen Stoffe und eine schlichte Dekoration...Alles wirkt frischer mit einen edlem Charakter
Inspiration för en mellanstor lantlig matplats med öppen planlösning, med vita väggar, mellanmörkt trägolv, en öppen hörnspis och en spiselkrans i tegelsten
Inspiration för en mellanstor lantlig matplats med öppen planlösning, med vita väggar, mellanmörkt trägolv, en öppen hörnspis och en spiselkrans i tegelsten
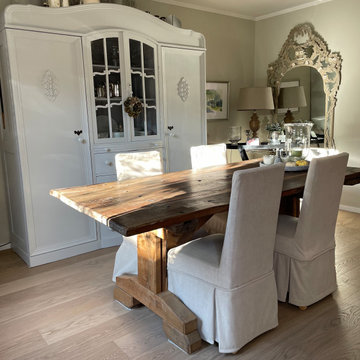
Gemütliches Wohn- Esszimmer mit Eichenparkett, antikem Eichenesstisch und Hussenstühlen.
Lantlig inredning av en stor matplats med öppen planlösning, med beige väggar, mellanmörkt trägolv och beiget golv
Lantlig inredning av en stor matplats med öppen planlösning, med beige väggar, mellanmörkt trägolv och beiget golv
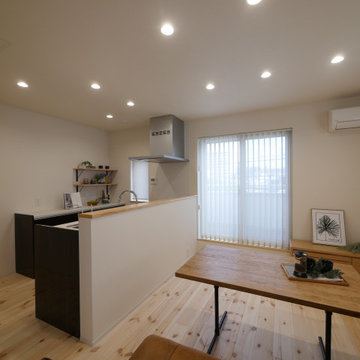
2階リビングです。
人の気配を感じない、ゆったりとくつろげる空間です。
コンパクトな空間を活かすためにダイニングテールとソファーの組み合わせです。
大川家具の関家具さんにコーディネートしていただきました。
対面キッチンで家族の会話が弾む空間です。
Lantlig inredning av en matplats, med vita väggar och ljust trägolv
Lantlig inredning av en matplats, med vita väggar och ljust trägolv
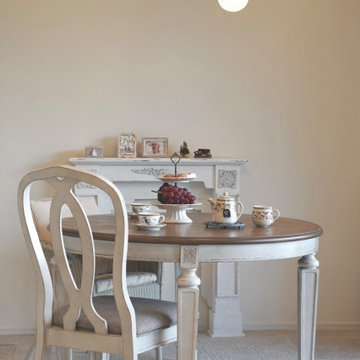
2回目のお家づくり!
「憧れている壁紙やアンティークの家具があるので、それらをうまく組み合わせながらまとまりのあるインテリアコーディネートをしてほしいです」
とお問い合わせをいただき、ご相談していく中で
LDK+寝室+ウォークスルークローゼット+トイレ+洗面室+玄関
のお申込みをいただきました
選りすぐりのこだわりの詰まったご要望書をいただき
本当に家具やインテリアが好き♡が伝わってきました
リフォームでしたので
間取りのご提案
↓
壁紙・床の選定、建具やキッチン周りのコーディネート
↓
家具や雑貨の選定
といった風に、時間を掛けながらコーディネート
ダイニングルームは
もともとハンドメイドがご趣味だったり
かわいらしい色柄ものをたくさんお持ちのお客様。
それらの雑貨やワンちゃんの写真など様々な色が混ざっても、
おしゃれにディスプレイできるよう
内装と家具の色バランスを取り、雑貨までトータルで
考慮したご提案を心掛けました。
元々お施主様がご購入検討していらっしゃったチェアが
お写真では背もたれが低く見えにくくなってしまいましたが・・
ロイドルームの紙でできたチェア
緩やかな曲線に座り心地も相まって、
ゆったりとした時間の流れを感じられることができそう
また、伸長式の丸テーブルはフレンチシャビーシックテイスト
のアンティーク調でリビングのアクセントウォールに
すんなり馴染むデザインにしました
お揃いのダイニングチェアはロイドルームのチェアと
相性抜群なコーディネートとなっており安心♡
LDKへのドアはガラス入りの木製建具!
既存ドアにシート加工するのとは一味も二味も異なる
本物の素材感に
アンティークショップや海外で培ったデザインセンスで
最終的に決められた建具は
ワンちゃんが顔を出して玄関を覗ける機能性も備えています
とてもワクワクしながら、
「一人じゃとても選びきれなかった!!
えりさんがいてくれて心の支えになりました・・!」
とお声をいただき、感無量。
私も楽しくお仕事をさせていただきました^^
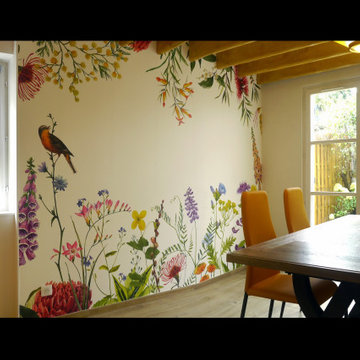
Lantlig inredning av en matplats, med flerfärgade väggar, ljust trägolv, en standard öppen spis, en spiselkrans i tegelsten och beiget golv
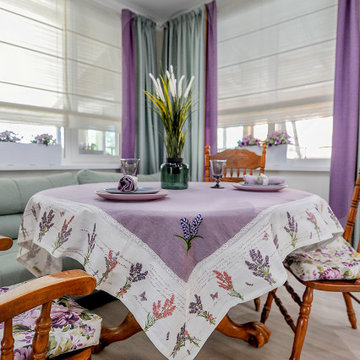
Елена Комиссарова, дизайнер интерьера:
Когда я приступила к проекту, особых пожеланий по стилю у хозяев не было. Я видела, что это люди, которые любят принимать гостей, хозяйка обожает цветы и ухаживает за приусадебным участком. Мне захотелось впустить в дом природу, ее цвета и фактуры. Именно прованс и кантри полностью отвечали нашим задачам, поэтому первый же эскизный проект и предложенное мной цветовое решение сразу понравились хозяевам. От прованса здесь светлая гамма, растительный орнамент в обоях и текстиле, много разного дерева - как натурального (например, столовая группа), так и его искусной имитации, например, плитка под дерево в санузле и напольное покрытие. Здесь много естественного света, второй свет в зоне лестницы и даже в ванной есть окно. Конечно, в интерьере нет в чистом виде прованса, кантри и классики. Все они представлены намеками, нюансами, объединенными за счет цветовой гаммы и пересекающихся черт этих стилей. Например, в ванной мебель “Икеа”, это, конечно, не кантри, но в ней есть дух этого стиля. Светлая мебель на кухне, окно, выходящее в сад, скатерть с вышивкой, много различного декора, цветов в вазах и кашпо, конечно, тоже не чистый прованс, но благодаря использованным приемам его присутствие здесь ощущается довольно явственно. По периметру на потолках везде пущены белые молдинги, на кухне светлые рамочные фасады - это уже отсылка к классике. В общем, вовсе не обязательно четко соблюдать все необходимые черты стилей, которые вам нравятся, можно их перемешивать и добавлять детали, которые вам интересны.
Участники проекта:
Текстиль: бюро "Интерьер и текстиль"
Двери: Концепт дверь
Лестница: Кузнецы-молодцы, Виталий Маница
Предметы декора: Хоум-Декор, Терра-Фиори
Керамическая плитка: Керама Марацци
Сантехника: Идеальные ванные
Обои: салон Лигрант
Фотограф Роман Жданов
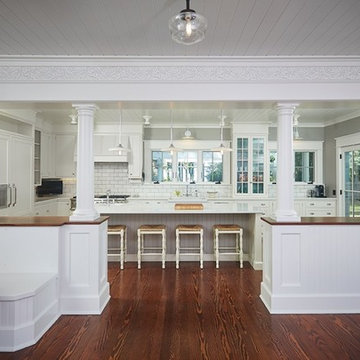
Idéer för lantliga kök med matplatser, med grå väggar, mörkt trägolv och brunt golv
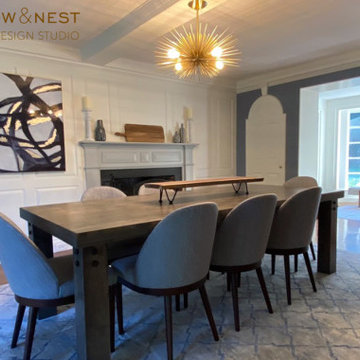
The dining room already had a beamed ceiling with painted vintage embossed wallpaper. We added this beautiful vinyl to the walls in a slate blue with modern trellis pattern that suited both the homeowner's tastes. It's washable and adds a perfect sheen to lend a little formality.
The trim was given a fresh coat of paint and the fireplace accented in Benjamin Moore's Coventry Grey. A sputnik pendant adds a touch of mid-century glam, juxtaposing the rustic table. The dining table was commissioned locally of reclaimed barnwood. The chairs are of navy tweed, a durable fabric to withstand many family dinners for years to come. A buffet was added to use as a serveboard, as well as provide additional storage. The rug is a durable poly that will withstand spills better than wool.
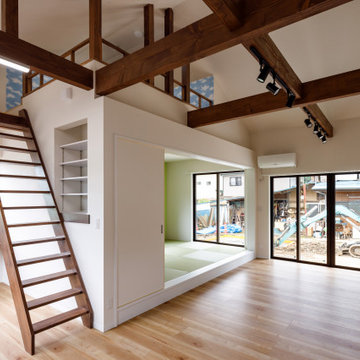
ロフトで広々空間
Idéer för lantliga matplatser med öppen planlösning, med vita väggar, plywoodgolv och beiget golv
Idéer för lantliga matplatser med öppen planlösning, med vita väggar, plywoodgolv och beiget golv
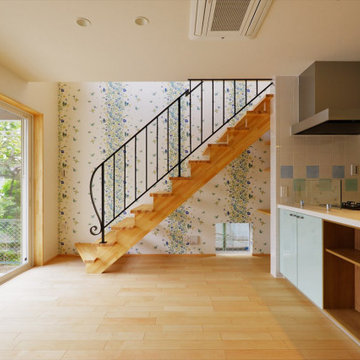
明るい色とおとなしい木目のメープルの床に合わせて、階段はパインの集成材で製作しました。
ナチュラルカラーの空間に、美しい曲線を描くアイアンの手摺がアクセント。
Inredning av en lantlig matplats med öppen planlösning, med plywoodgolv
Inredning av en lantlig matplats med öppen planlösning, med plywoodgolv
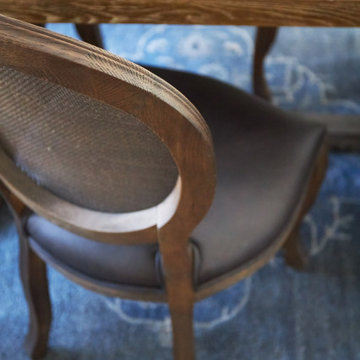
Download our free ebook, Creating the Ideal Kitchen. DOWNLOAD NOW
This family from Wheaton was ready to remodel their kitchen, dining room and powder room. The project didn’t call for any structural or space planning changes but the makeover still had a massive impact on their home. The homeowners wanted to change their dated 1990’s brown speckled granite and light maple kitchen. They liked the welcoming feeling they got from the wood and warm tones in their current kitchen, but this style clashed with their vision of a deVOL type kitchen, a London-based furniture company. Their inspiration came from the country homes of the UK that mix the warmth of traditional detail with clean lines and modern updates.
To create their vision, we started with all new framed cabinets with a modified overlay painted in beautiful, understated colors. Our clients were adamant about “no white cabinets.” Instead we used an oyster color for the perimeter and a custom color match to a specific shade of green chosen by the homeowner. The use of a simple color pallet reduces the visual noise and allows the space to feel open and welcoming. We also painted the trim above the cabinets the same color to make the cabinets look taller. The room trim was painted a bright clean white to match the ceiling.
In true English fashion our clients are not coffee drinkers, but they LOVE tea. We created a tea station for them where they can prepare and serve tea. We added plenty of glass to showcase their tea mugs and adapted the cabinetry below to accommodate storage for their tea items. Function is also key for the English kitchen and the homeowners. They requested a deep farmhouse sink and a cabinet devoted to their heavy mixer because they bake a lot. We then got rid of the stovetop on the island and wall oven and replaced both of them with a range located against the far wall. This gives them plenty of space on the island to roll out dough and prepare any number of baked goods. We then removed the bifold pantry doors and created custom built-ins with plenty of usable storage for all their cooking and baking needs.
The client wanted a big change to the dining room but still wanted to use their own furniture and rug. We installed a toile-like wallpaper on the top half of the room and supported it with white wainscot paneling. We also changed out the light fixture, showing us once again that small changes can have a big impact.
As the final touch, we also re-did the powder room to be in line with the rest of the first floor. We had the new vanity painted in the same oyster color as the kitchen cabinets and then covered the walls in a whimsical patterned wallpaper. Although the homeowners like subtle neutral colors they were willing to go a bit bold in the powder room for something unexpected. For more design inspiration go to: www.kitchenstudio-ge.com
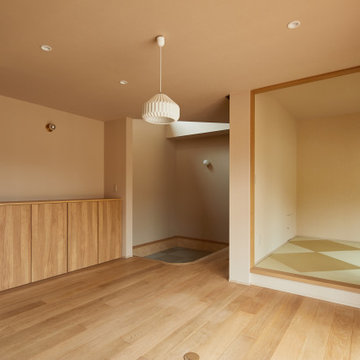
Inspiration för lantliga matplatser med öppen planlösning, med beige väggar och mellanmörkt trägolv
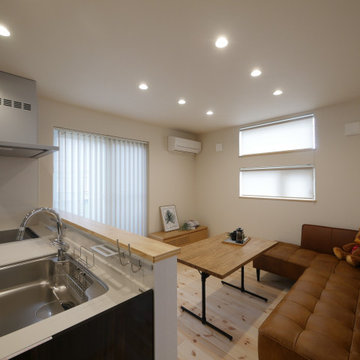
コンパクトな敷地に住み心地の良さを第一に考えた建売住宅を作りました。
人の気配を感じることなく寛ぐことが出来る2階リビングの家です。
導線などを考えて使いやすい間取りにしました。
外断熱工法でつくった家なのでロフトも快適に過ごせる家です。
Bild på en liten lantlig matplats, med ljust trägolv
Bild på en liten lantlig matplats, med ljust trägolv
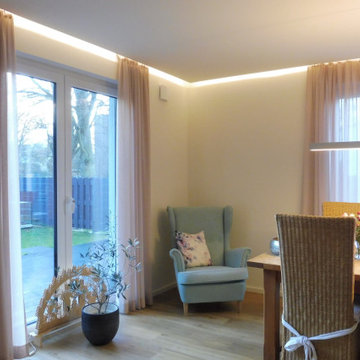
Inspiration för mellanstora lantliga matplatser med öppen planlösning, med beige väggar, vinylgolv och brunt golv
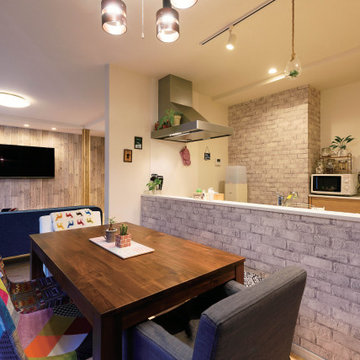
ヴィンテージライクなキッチンとダイニング。レンガ長のクロスや照明、時計などの空間演出も「サードカフェ」の提案。
Foto på ett lantligt kök med matplats, med vita väggar och ljust trägolv
Foto på ett lantligt kök med matplats, med vita väggar och ljust trägolv
118 foton på lantlig matplats
4
