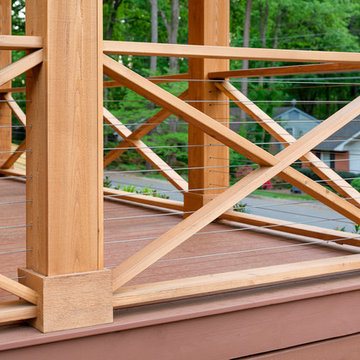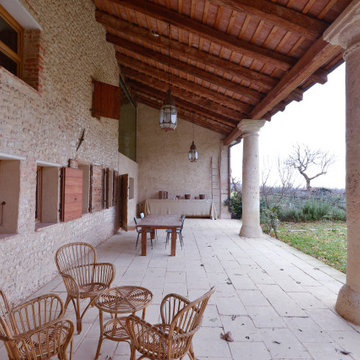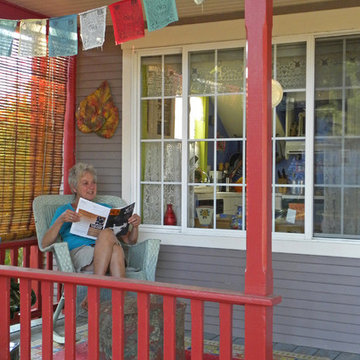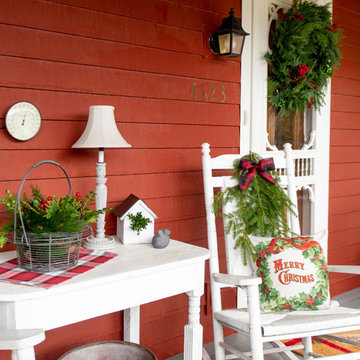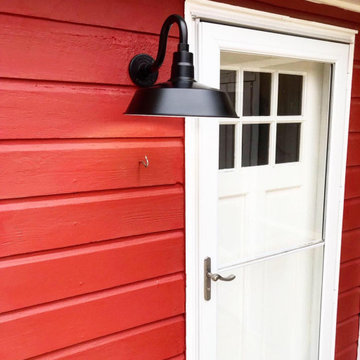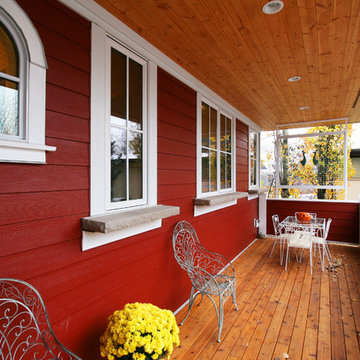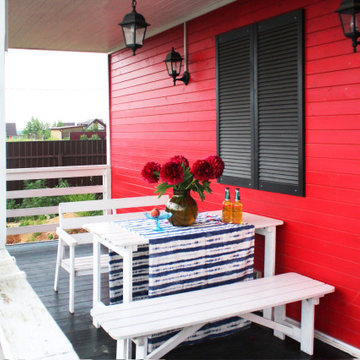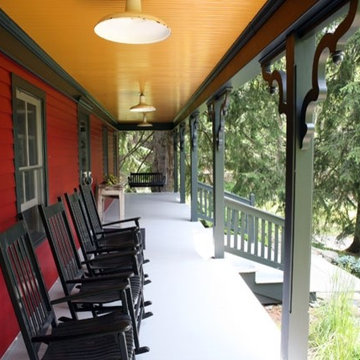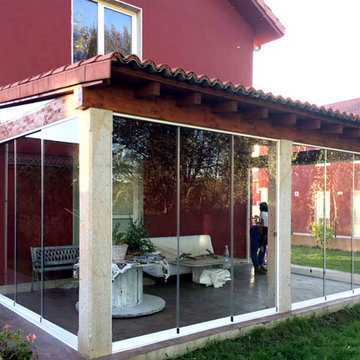29 foton på lantlig röd veranda
Sortera efter:
Budget
Sortera efter:Populärt i dag
1 - 20 av 29 foton
Artikel 1 av 3
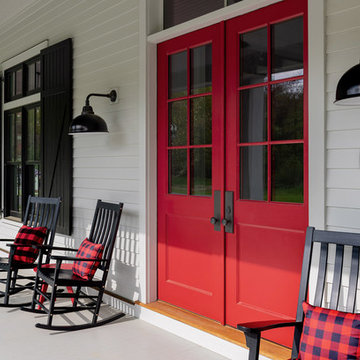
Front porch with rocking chairs and a red door.
Photographer: Rob Karosis
Idéer för stora lantliga verandor framför huset, med trädäck och takförlängning
Idéer för stora lantliga verandor framför huset, med trädäck och takförlängning
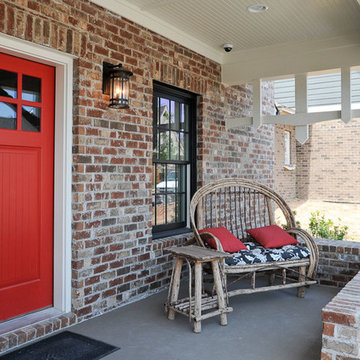
Unique Wood Trim, and a bright red door, offers amazing curb appeal to any home. Wow your guests before they even enter the front door! Signature Homes www.e-signaturehomes.com
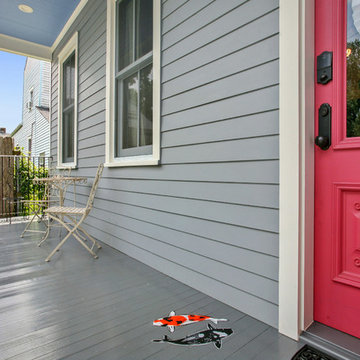
SNAP Real Estate Photography
Exempel på en mellanstor lantlig veranda framför huset, med trädäck och takförlängning
Exempel på en mellanstor lantlig veranda framför huset, med trädäck och takförlängning
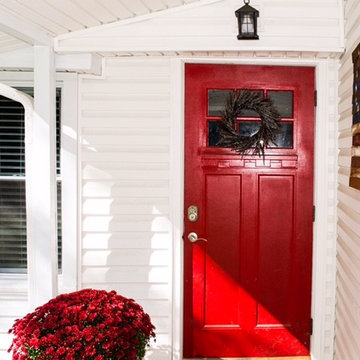
Deb Shababy
This simple farmhouse has a white exterior with a red painted front door and a piece of wood art from reclaimed woodends was hung on several places around this front porch. Flower pots and pumpkins give a seasonal decoration look for the Fall.
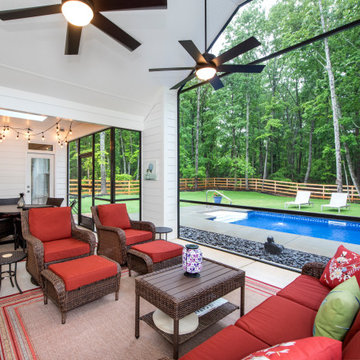
This quintessential urban farmhouse features a board-and-batten exterior with a metal accent roof and a welcoming front porch. The great room and dining room share a cathedral ceiling and a spacious screened porch extends living outdoors. The kitchen is highlighted by an island and a pantry is nearby. A growing family will appreciate this farmhouse because of the expansion capabilities afforded to them by the 438 sq. ft. bonus room. Whether it's used for an additional bedroom, playroom, or guest room, this space allows for a range of possibilities. Combining modern and classic details, this one story house plan exemplifies the latest in urban farmhouse style.
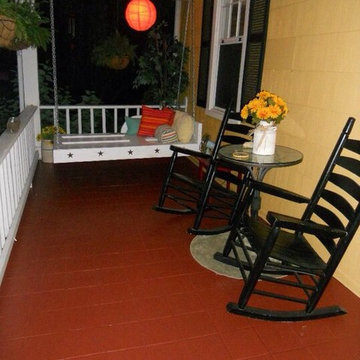
Painted front porch with 2 rocking chairs and a hanging chaise lounge.
Inspiration för en lantlig veranda
Inspiration för en lantlig veranda
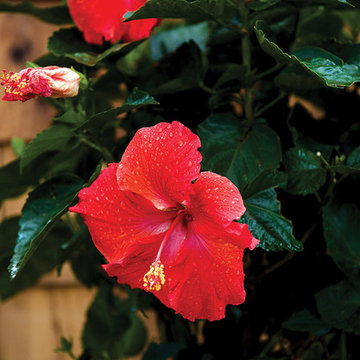
Lantlig inredning av en liten innätad veranda framför huset, med takförlängning
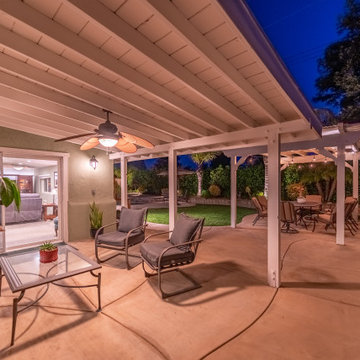
Sprawling Cali Ranch has it all! Get ready to enjoy the outdoors just as much as the indoors. Enter on a charming walkway w/ lush lanscape, crowned by white birch trees, lighting, and defining balusters. Soak in the tranquility n’ privacy of your own sparkling pool and spa trimmed w/ natural stone, baja shelf, pebble tech, and remote equipment access. Relax near the pool for outdoor dining w/separate covered seating. Landscaping lighting creates a magical nights. Prepare meals and spend quality family & friend time in your kitchen. White shaker style cabinetry w/ glass lighted displays, statement granite counters, large island w/ breakfast bar! SS faucet and sink, high end built-in dishwasher, double oven, builtin microwave, and 6- burner cook top with hood. Cozy up by the brick stone fireplace to experience Simi’s motto: ''Relax and Slow Down''. XL den in the back w/custom ceiling lighting perfect for a home theater. Flowing floorplan with 4 bdrs! M.bdrm with private bth. Organic hall bth w/slate flooring and wood vanity. Newer dual pane windows, and so much more. Enjoy a simpler, pace of life and begin your new chapter in this one of a kind home at 1830 Pope Ave! Outdoor dining, parks, hiking trails, parks, shops, schools and more!
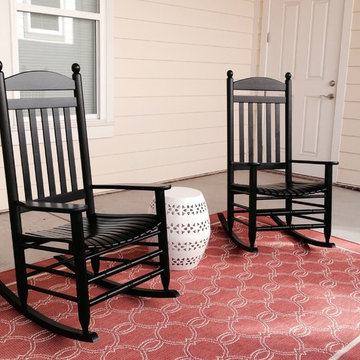
Porch rockers completed in General Finishes Lamp Black with an exterior clear coat.
Foto på en lantlig veranda
Foto på en lantlig veranda
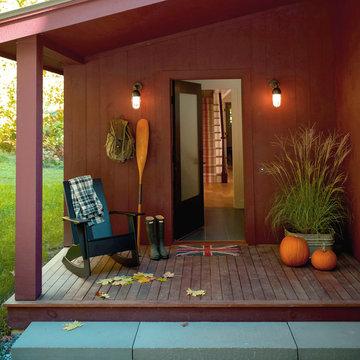
Designed as a country retreat for a young couple from New York City, this compact project plays with the idea of a modern cabin. Containing 3 bedrooms and 2 full bathrooms in under 2,000 sqft, the house exploits the use of glass and outdoors rooms to expand its virtual space and connection to nature.
The aesthetics of the house reflect the nature of its owners; while very modest and private on the outside, it is full of light and openness on the inside.
The project's interior design creates a youthful and relaxed atmosphere, while maintaining a timelessness and simplicity appropriate to its New England heritage.
http://chattmanphotography.com/
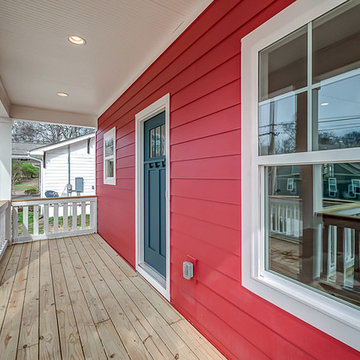
This red farmhouse cottage with Craftman details in the Woodbine neighborhood of Nashville, TN. Homepix Media & Owner, TJ Anderson Homes, Benchmark Realty, LLC. Built by Infinium Builders of Nashville, TN.
29 foton på lantlig röd veranda
1
