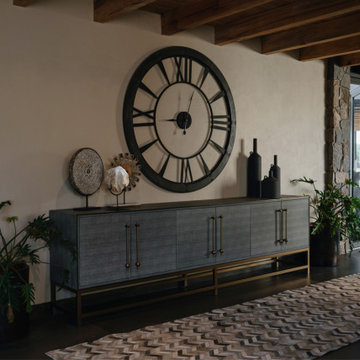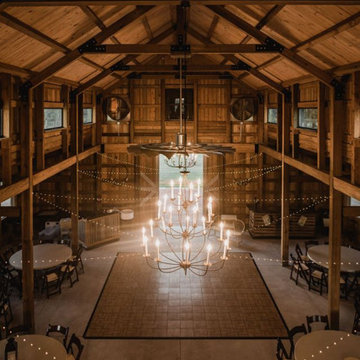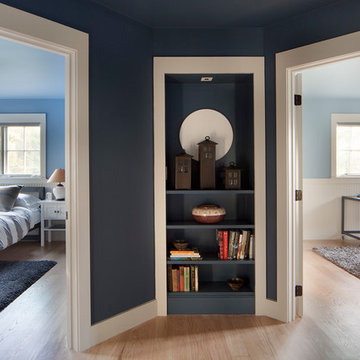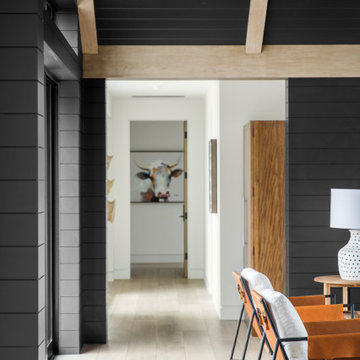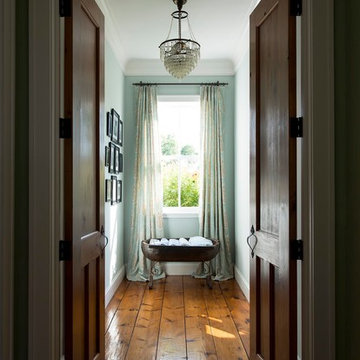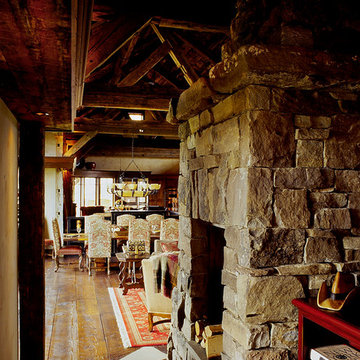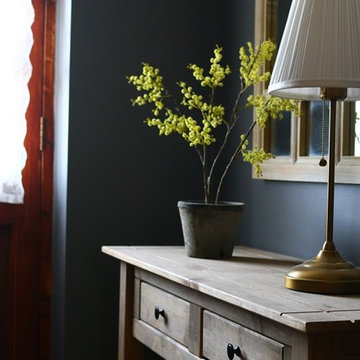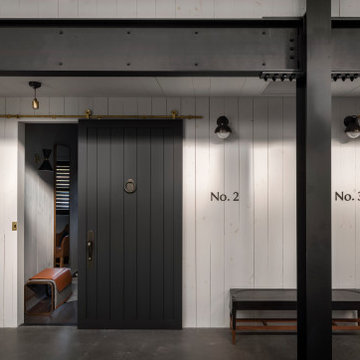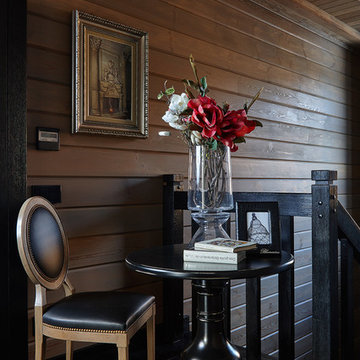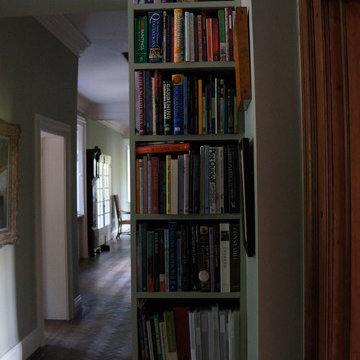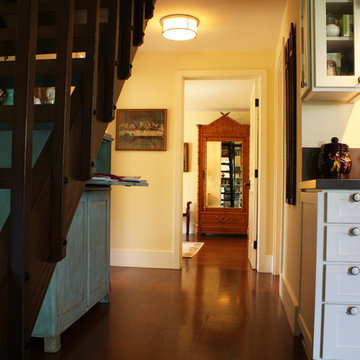220 foton på lantlig svart hall
Sortera efter:
Budget
Sortera efter:Populärt i dag
21 - 40 av 220 foton
Artikel 1 av 3
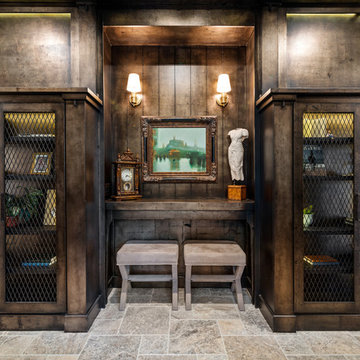
This hall leads from the living area to the master suite and features silver leaf with an acid wash stain to bring dimension to the natural wood finishes.
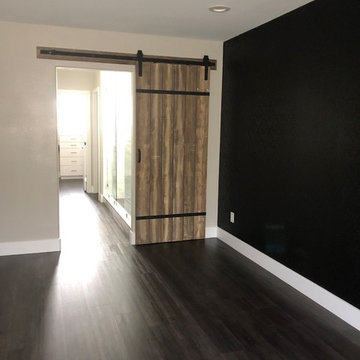
Inspiration för små lantliga hallar, med svarta väggar, klinkergolv i porslin och svart golv
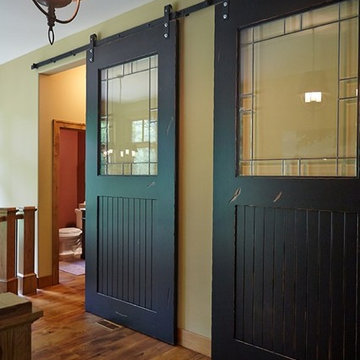
Lantlig inredning av en hall, med gröna väggar, mellanmörkt trägolv och brunt golv

The conversion of this iconic American barn into a Writer’s Studio was conceived of as a tranquil retreat with natural light and lush views to stimulate inspiration for both husband and wife. Originally used as a garage with two horse stalls, the existing stick framed structure provided a loft with ideal space and orientation for a secluded studio. Signature barn features were maintained and enhanced such as horizontal siding, trim, large barn doors, cupola, roof overhangs, and framing. New features added to compliment the contextual significance and sustainability aspect of the project were reclaimed lumber from a razed barn used as flooring, driftwood retrieved from the shores of the Hudson River used for trim, and distressing / wearing new wood finishes creating an aged look. Along with the efforts for maintaining the historic character of the barn, modern elements were also incorporated into the design to provide a more current ensemble based on its new use. Elements such a light fixtures, window configurations, plumbing fixtures and appliances were all modernized to appropriately represent the present way of life.
Photographer: Erik Fred
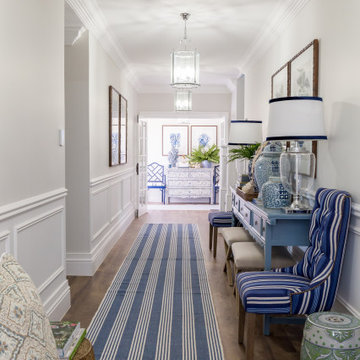
The design is typical Hampton's with a punch of personality that gives an instant wow factor.
This was a renovation of epic proportions where the original 1860s farmhouse was renovated and built around by adding a wing on either side. The home has been in the family for many generations so it was important to respect its history while creating new, beautiful spaces.
From the very start of the project Natalee had decided the kitchen was going to be the standout of this home, falling back on the saying that the ‘kitchen is the heart of the home.’ Not only is the scale grand, the design, colour choices and styling too. The custom cabinetry features Intrim’s inlay moulds and is bordered by our skirting boards, adding an extra element of oomph, or is like ‘putting earrings on the outfit,’ as Natalee would say.
There is clearly a very traditional Hamptons design throughout the home with some more unexpected elements that are Natalee’s personal touches, reflecting her own style and taste.
The home is styled down to its last inch and is high impact and jaw dropping at every turn.
The mouldings throughout this home are extensive, bold and large. Intrim supplied Intrim SK505 skirting boards in 230mm and 115mm architraves, SB01 skirting block, CR46 chair rail, IN25 inlay mould, IN09 inlay mould, PR26 picture rail, CM25 cornice mould, CM27 cornice mould and IHR10 handrail
Design: Natalee Bowen, Indah Island | Carpentry: Perth Bespoke Carpentry

Ein großzügiger Eingangsbereich mit ausreichend Stauraum heißt die Bewohner des Hauses und ihre Gäste herzlich willkommen. Der Eingangsbereich ist in grau-beige Tönen gehalten. Im Bereich des Windfangs sind Steinfliesen mit getrommelten Kanten verlegt, die in den Vinylboden übergehen, der im restlichen Wohnraum verlegt ist.
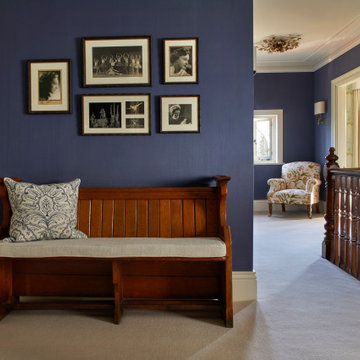
Landing
Idéer för att renovera en stor lantlig hall, med blå väggar, heltäckningsmatta och beiget golv
Idéer för att renovera en stor lantlig hall, med blå väggar, heltäckningsmatta och beiget golv
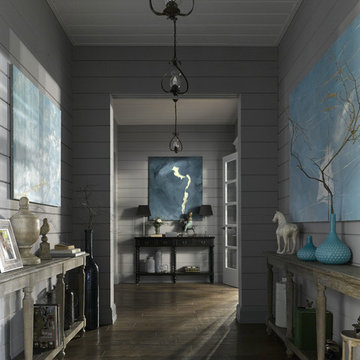
Коридор первого этажа. Консоль, LeHome Interiors, распилили на две части и поставили вдоль стен. Над консолями диптих Валерия Песина “Жизнь в небе”. Декор, Moon Stores и Dantone Home; вазы, Нome Philosophy; люстры, L'Arte Luce.
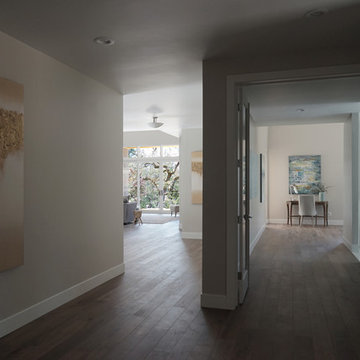
Hallway looking into the Master Bedroom Suite.
Move Matter Architecture
Idéer för en mellanstor lantlig hall, med grå väggar, mellanmörkt trägolv och grått golv
Idéer för en mellanstor lantlig hall, med grå väggar, mellanmörkt trägolv och grått golv
220 foton på lantlig svart hall
2
