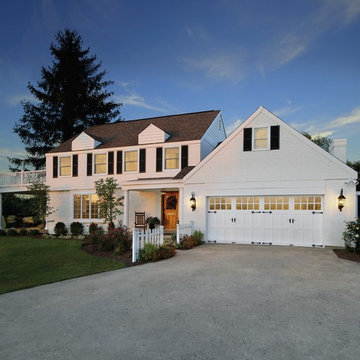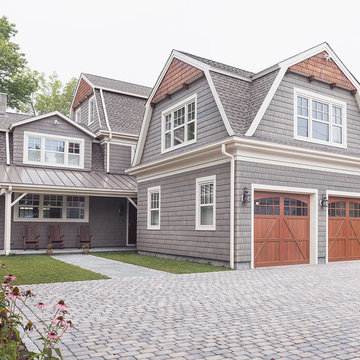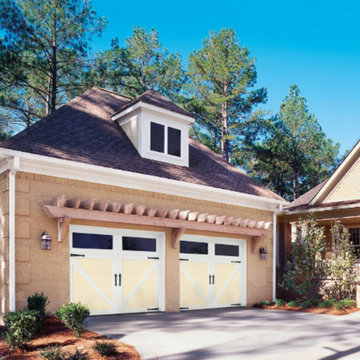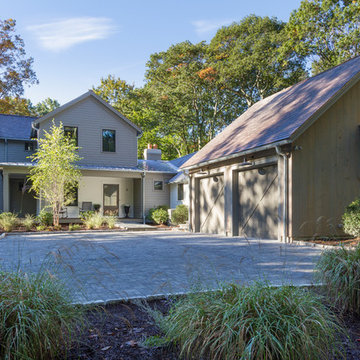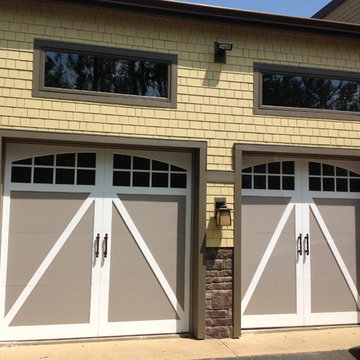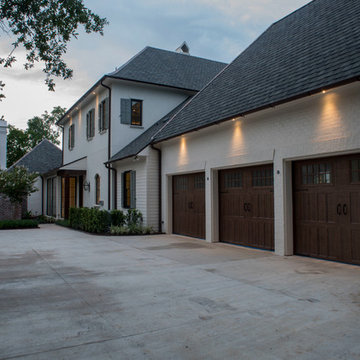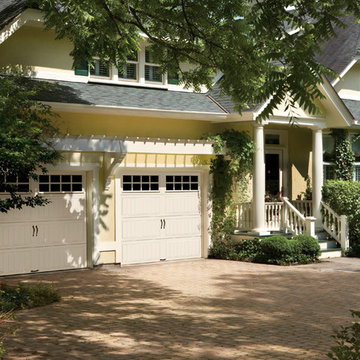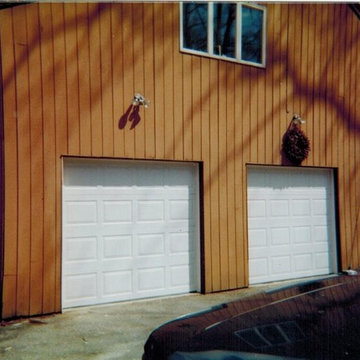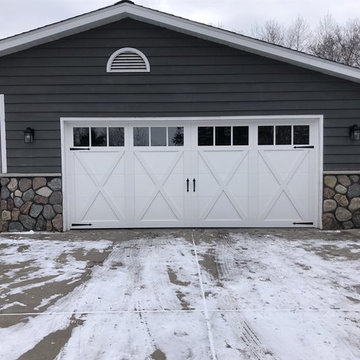568 foton på lantlig tillbyggd garage och förråd
Sortera efter:
Budget
Sortera efter:Populärt i dag
141 - 160 av 568 foton
Artikel 1 av 3
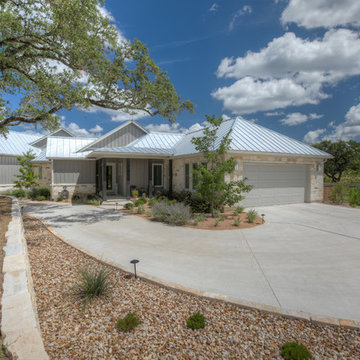
Idéer för att renovera en mellanstor lantlig tillbyggd tvåbils garage och förråd
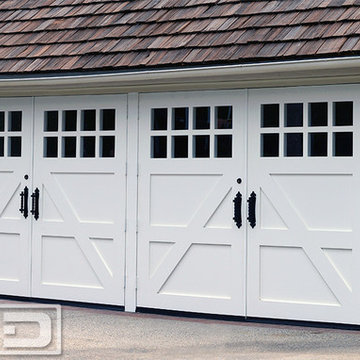
Real Swinging Carriage Doors Manufactured by Dynamic Garage Door
Idéer för en mellanstor lantlig tillbyggd garage och förråd
Idéer för en mellanstor lantlig tillbyggd garage och förråd
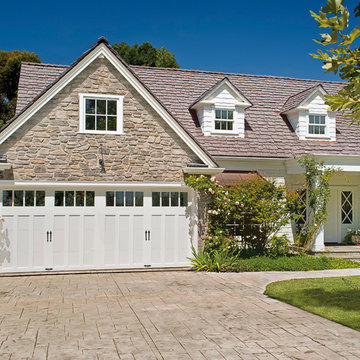
Clopay Coachman Model CD13 with REC14 Windows
White Door with White Vinyl Overlay
Foto på en stor lantlig tillbyggd garage och förråd
Foto på en stor lantlig tillbyggd garage och förråd
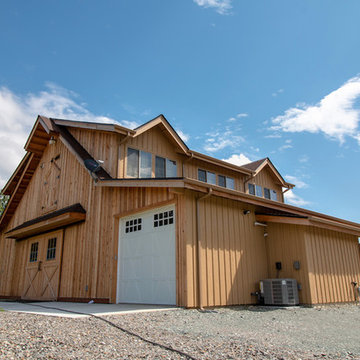
Located in Sultan, Washington this barn home houses miniature therapy horses below and a 1,296 square foot home above. The structure includes a full-length shed roof on one side that's been partially enclosed for additional storage space and access via a roll-up door. The barn level contains three 12'x12' horse stalls, a tack room and wash/groom bay. The paddocks are located off the side of the building with turnouts under a second shed roof. The rear of the building features a 12'x36' deck with 12'x12' timber framed cover. (Photos courtesy of Amsberry's Painting)
Amsberry's Painting stained and painted the structure using WoodScapes Solid Acrylic Stain by Sherwin Williams in order to give the barn home a finish that would last 8-10 years, per the client's request. The doors were painted with Pro Industrial High-Performance Acrylic, also by Sherwin Williams, and the cedar soffits and tresses were clear coated and stained with Helmsmen Waterbased Satin and Preserva Timber Oil
Photo courtesy of Amsberry's Painting
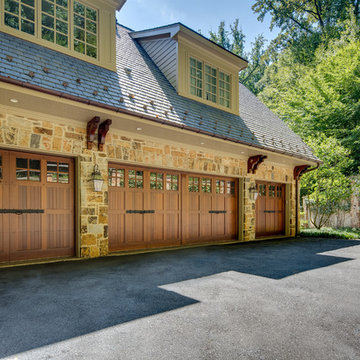
Maryland Photography, Inc.
Foto på en mycket stor lantlig tillbyggd garage och förråd
Foto på en mycket stor lantlig tillbyggd garage och förråd
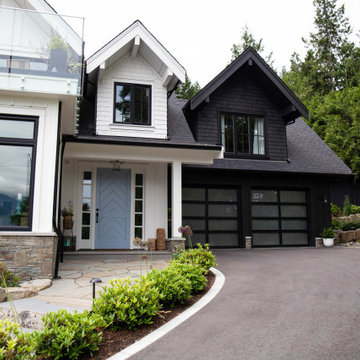
Inspiration för ett stort lantligt tillbyggt tvåbils kontor, studio eller verkstad
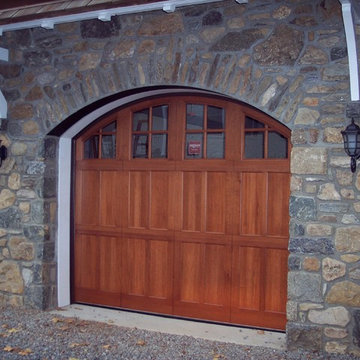
Suburban Overhead Doors
Bild på en mellanstor lantlig tillbyggd enbils garage och förråd
Bild på en mellanstor lantlig tillbyggd enbils garage och förråd
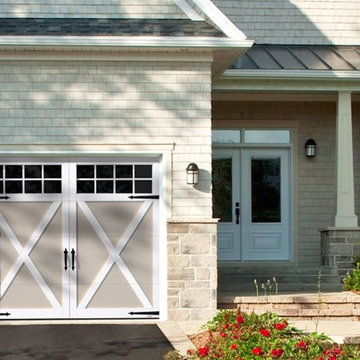
Garaga - Eastman E-21, 9’ x 7’,
Claystone doors and Ice White overlays, 8 lite Panoramic windows
Idéer för mellanstora lantliga tillbyggda enbils garager och förråd
Idéer för mellanstora lantliga tillbyggda enbils garager och förråd
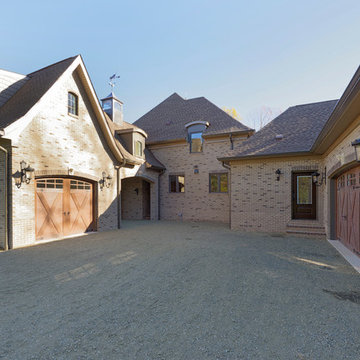
Bob Narod Photographer
Lantlig inredning av en mycket stor tillbyggd fyrbils garage och förråd, med entrétak
Lantlig inredning av en mycket stor tillbyggd fyrbils garage och förråd, med entrétak
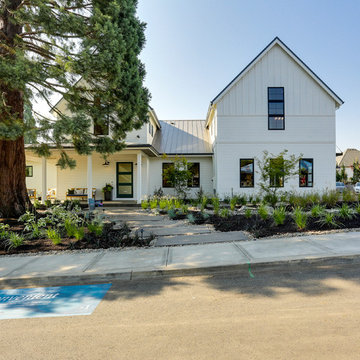
The Oregon Dream 2017 is a traditional farmhouse style accented throughout with urban, industrial features. The 4,822-square-foot house was conceived by Troy Fowler of Fowler Home + Design and Brittainy Tiffany of Tiffany Home Design, and it was built by Stone Bridge Homes NW.
From the outside, you'll see steeply pitched roofs and a classic covered, wrap-around front porch.
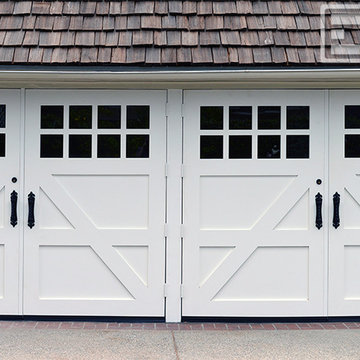
Real Swinging Carriage Doors Manufactured by Dynamic Garage Door
Bild på en mellanstor lantlig tillbyggd tvåbils garage och förråd
Bild på en mellanstor lantlig tillbyggd tvåbils garage och förråd
568 foton på lantlig tillbyggd garage och förråd
8
