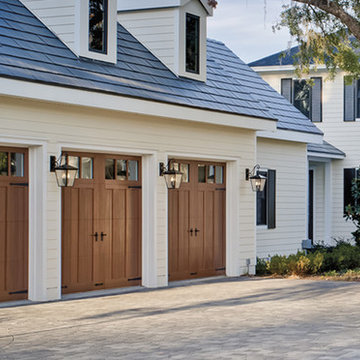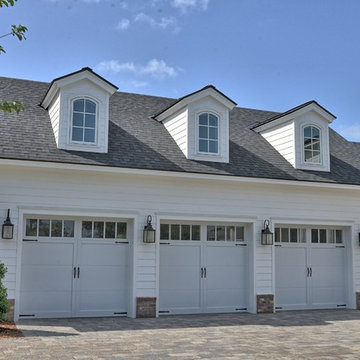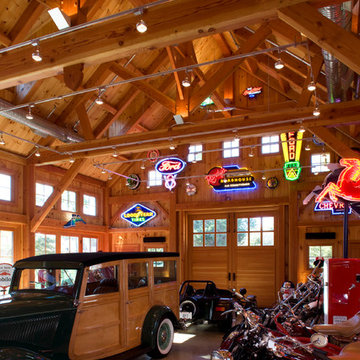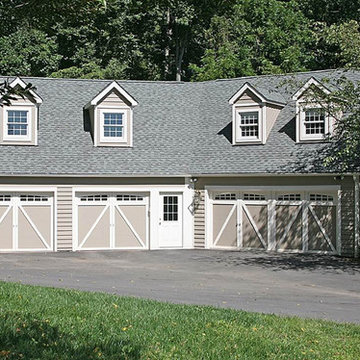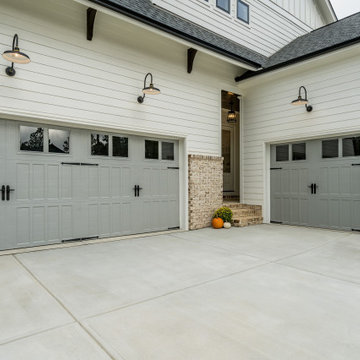568 foton på lantlig tillbyggd garage och förråd
Sortera efter:
Budget
Sortera efter:Populärt i dag
81 - 100 av 568 foton
Artikel 1 av 3
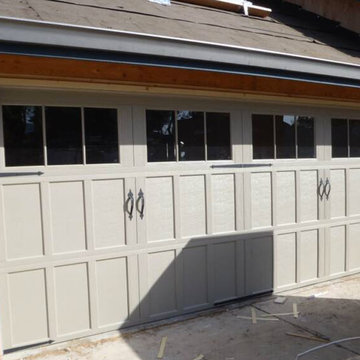
Idéer för att renovera en mellanstor lantlig tillbyggd tvåbils garage och förråd
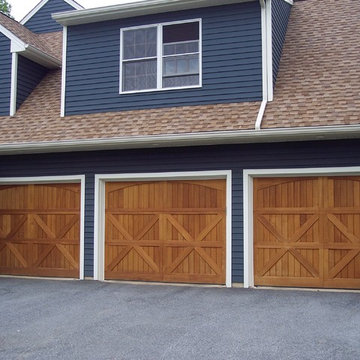
Suburban Overhead Doors
Idéer för stora lantliga tillbyggda trebils kontor, studior eller verkstäder
Idéer för stora lantliga tillbyggda trebils kontor, studior eller verkstäder
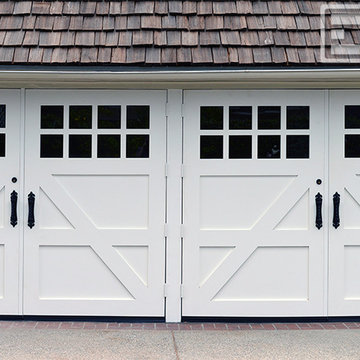
Real Swinging Carriage Doors Manufactured by Dynamic Garage Door
Bild på en mellanstor lantlig tillbyggd tvåbils garage och förråd
Bild på en mellanstor lantlig tillbyggd tvåbils garage och förråd
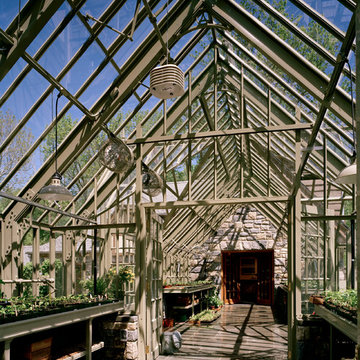
Alice Washburn Award 2013 - Winner - Accessory Building
Charles Hilton Architects
Photography: Woodruff Brown
Inredning av ett lantligt tillbyggt trädgårdsskjul
Inredning av ett lantligt tillbyggt trädgårdsskjul
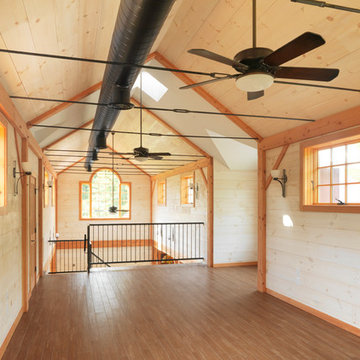
Reap Construction built this addition, which was designed to look like a monitor barn, a classic style of structure intended to bring light into the center of the space. The new “barn” was fit up with a second-floor office, a three-car garage and an in-law type of space with a living room, kitchen, and 1 ½ baths.
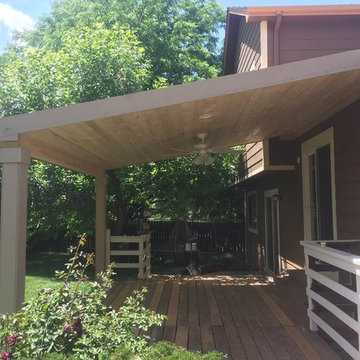
Shed roof, tongue and groove pine, with can lights and fan
Bild på en stor lantlig tillbyggd garage och förråd
Bild på en stor lantlig tillbyggd garage och förråd
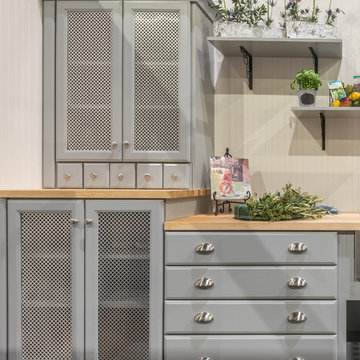
This charming "potting shed" area (perfect for a back hall or mudroom) was featured in the 2017 Rhode Island Home Show - Designer Show House. It is comprised of Diamond Cabinetry's Hanlon in Maple with Juniper Berry paint. Countertops are by John Boos Butcher Block in Natural Maple, and drawer and door hardware is from Hardware Resources.
Designer: Lisa St. George
Contractor: Maynard Construction BRC
Photo credit: Elaine Fredrick Photography
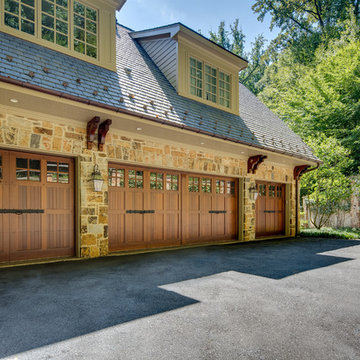
Maryland Photography, Inc.
Foto på en mycket stor lantlig tillbyggd garage och förråd
Foto på en mycket stor lantlig tillbyggd garage och förråd
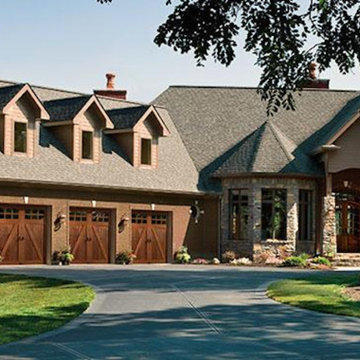
Canyon Ridge Collection composite garage doors. R20 insulated doors with pre-stained low maintenance faux wood exterior.
Idéer för att renovera en stor lantlig tillbyggd fyrbils carport
Idéer för att renovera en stor lantlig tillbyggd fyrbils carport
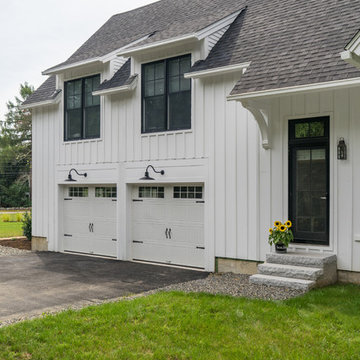
Eric Roth Photography
Lantlig inredning av en tillbyggd tvåbils garage och förråd
Lantlig inredning av en tillbyggd tvåbils garage och förråd
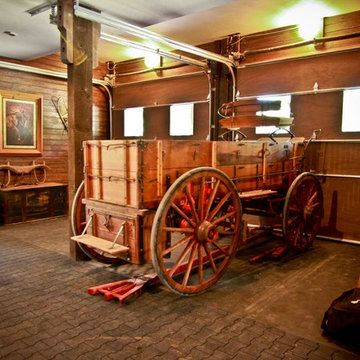
This home sits in the foothills of the Rocky Mountains in beautiful Jackson Wyoming. Natural elements like stone, wood and leather combined with a warm color palette give this barn apartment a rustic and inviting feel. The footprint of the barn is 36ft x 72ft leaving an expansive 2,592 square feet of living space in the apartment as well as the barn below. Custom touches were added by the client with the help of their builder and include a deck off the side of the apartment with a raised dormer roof, roll-up barn entry doors and various decorative details. These apartment models can accommodate nearly any floor plan design you like. Posts that are located every 12ft support the structure meaning that walls can be placed in any configuration and are non-load baring.
The barn level incudes six, 12ft x 12ft horse stalls, storage, two parking bays, an office and tack room.
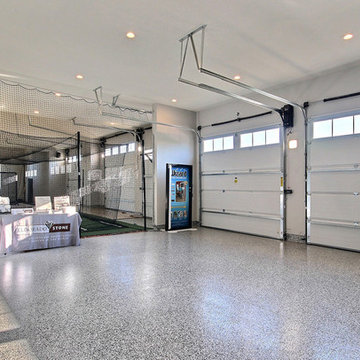
Inspired by the majesty of the Northern Lights and this family's everlasting love for Disney, this home plays host to enlighteningly open vistas and playful activity. Like its namesake, the beloved Sleeping Beauty, this home embodies family, fantasy and adventure in their truest form. Visions are seldom what they seem, but this home did begin 'Once Upon a Dream'. Welcome, to The Aurora.
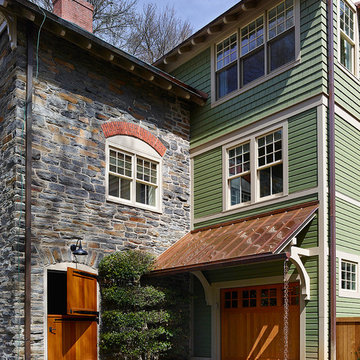
Pinemar, Inc.- Philadelphia General Contractor & Home Builder.
Kenneth Mitchell Architect, LLC
Photos: Jeffrey Totaro
Foto på en lantlig tillbyggd garage och förråd
Foto på en lantlig tillbyggd garage och förråd
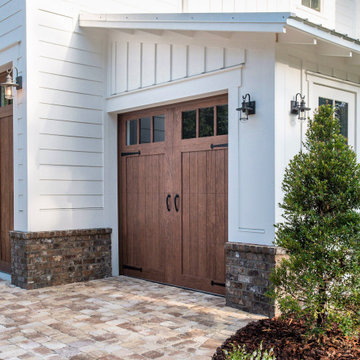
Clopay Canyon Ridge (5-layer) insulated faux wood carriage house garage doors, Design 11 with REC13 windows, Clear Cypress woodgrain cladding and overlays in the Medium stain finish. Installed by D and D Garage Doors on an attached two-car garage on a custom built home in St. Augustine, Florida. Photography by @visiblestyle for Jettset Farmhouse. All rights reserved.
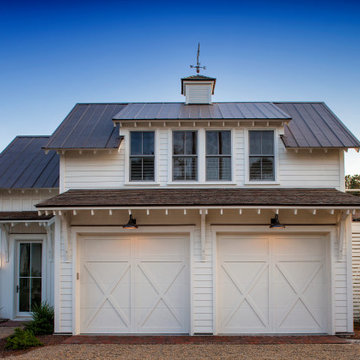
These beautifully spun copper pieces have a uniquely industrial look. They are also available on a hanging chain or stem. Available in electric only.
Idéer för att renovera en lantlig tillbyggd tvåbils garage och förråd
Idéer för att renovera en lantlig tillbyggd tvåbils garage och förråd
568 foton på lantlig tillbyggd garage och förråd
5
