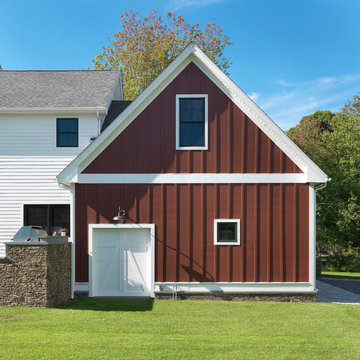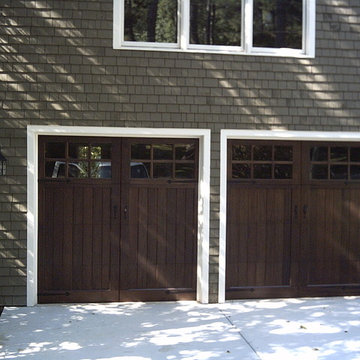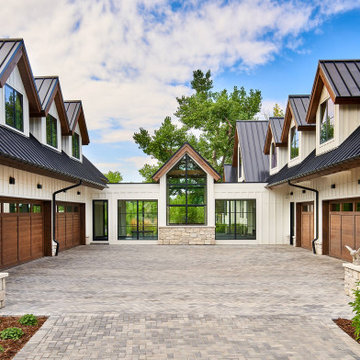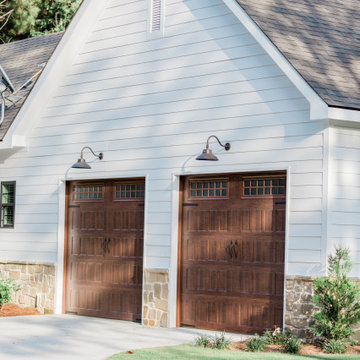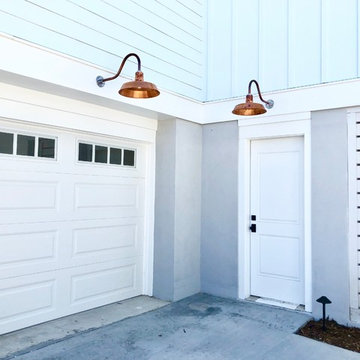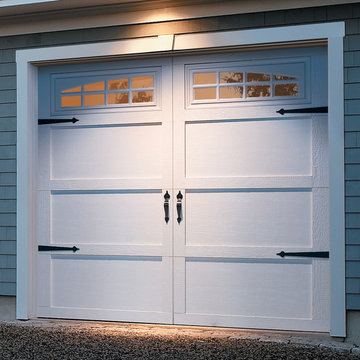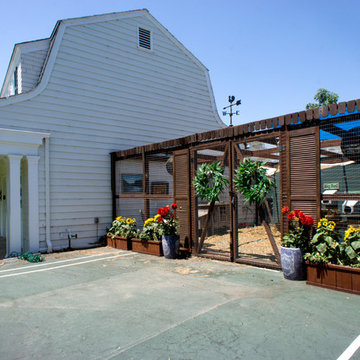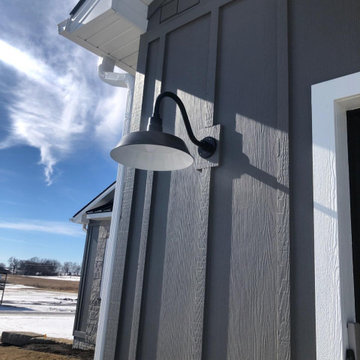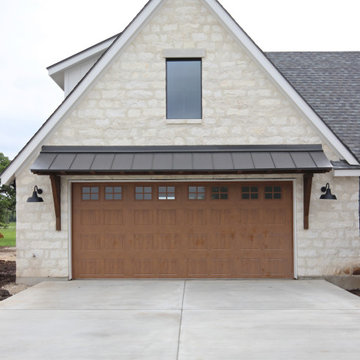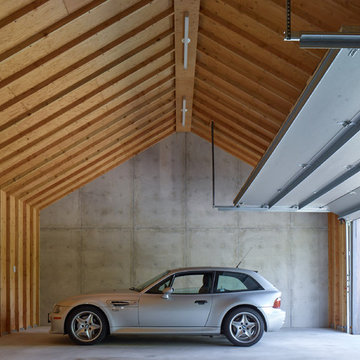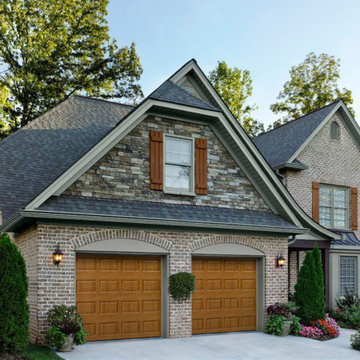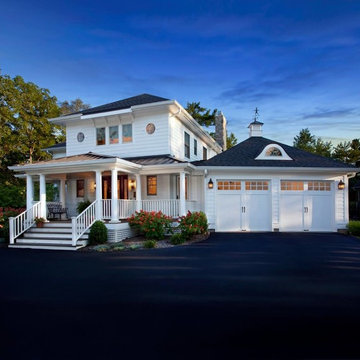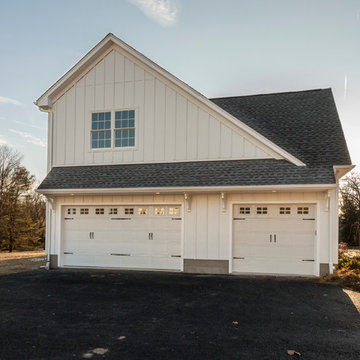568 foton på lantlig tillbyggd garage och förråd
Sortera efter:
Budget
Sortera efter:Populärt i dag
41 - 60 av 568 foton
Artikel 1 av 3
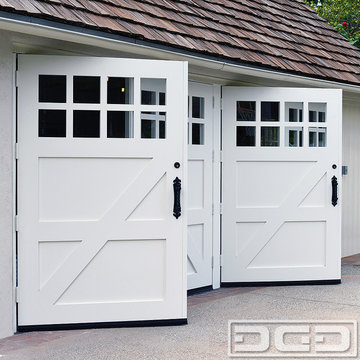
Real Swinging Carriage Doors Manufactured by Dynamic Garage Door
Idéer för att renovera en mellanstor lantlig tillbyggd tvåbils garage och förråd
Idéer för att renovera en mellanstor lantlig tillbyggd tvåbils garage och förråd
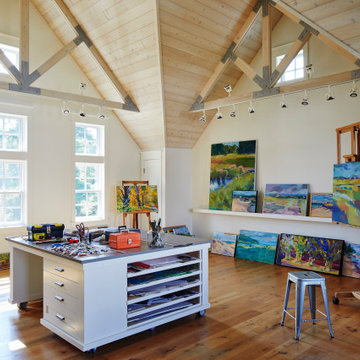
Idéer för att renovera ett lantligt tillbyggt kontor, studio eller verkstad
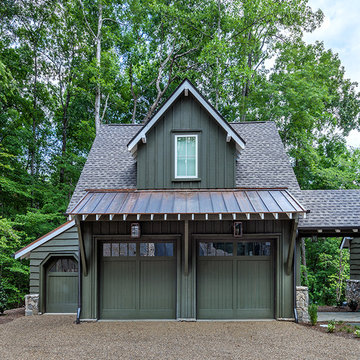
This light and airy lake house features an open plan and refined, clean lines that are reflected throughout in details like reclaimed wide plank heart pine floors, shiplap walls, V-groove ceilings and concealed cabinetry. The home's exterior combines Doggett Mountain stone with board and batten siding, accented by a copper roof.
Photography by Rebecca Lehde, Inspiro 8 Studios.
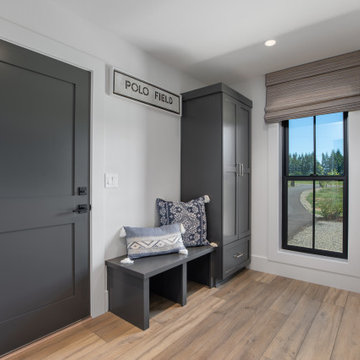
The mudroom off of the garage has painted shaker cabinets in Sherwin Williams Iron Ore (SW 7069). This high-traffic area is the perfect drop zone spot for shoes, coats, and bags. With shoe cubbies and a closed coat closet, there's a place for everything in this mudroom design.
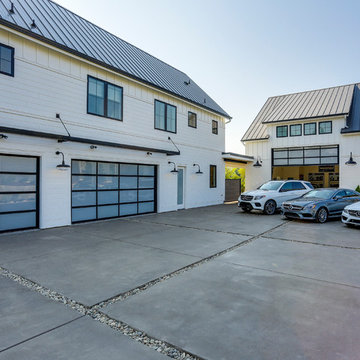
The Oregon Dream 2017 built by Stone Bridge Homes NW is a traditional farmhouse accented throughout with urban, industrial features. The home has a traditional attached garage for cars and a secondary detached recreation garage with an indoor basketball court and a fully equipped bar, along with a full bath and a separate space for pool equipment. Garage doors: Clopay Avante Collection black aluminum and frosted glass panels installed by Best Overhead Door LLC.
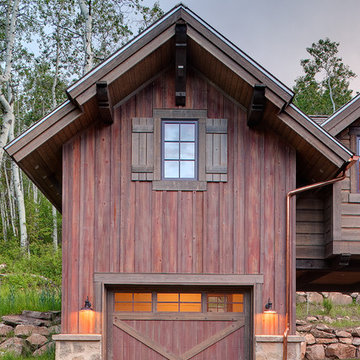
Vertical siding customized to any width and style. This is Vintage Woods red and gray.
Inspiration för lantliga tillbyggda enbils garager och förråd
Inspiration för lantliga tillbyggda enbils garager och förråd
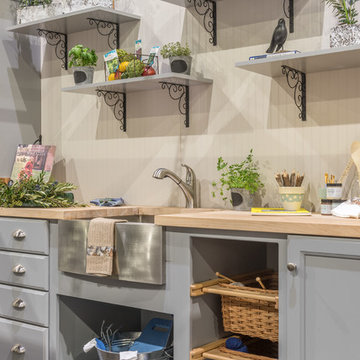
This charming "potting shed" area (perfect for a back hall or mudroom) was featured in the 2017 Rhode Island Home Show - Designer Show House. It is comprised of Diamond Cabinetry's Hanlon in Maple with Juniper Berry paint. Countertops are by John Boos Butcher Block in Natural Maple, and drawer and door hardware is from Hardware Resources.
Designer: Lisa St. George
Contractor: Maynard Construction BRC
Photo credit: Elaine Fredrick Photography
568 foton på lantlig tillbyggd garage och förråd
3
