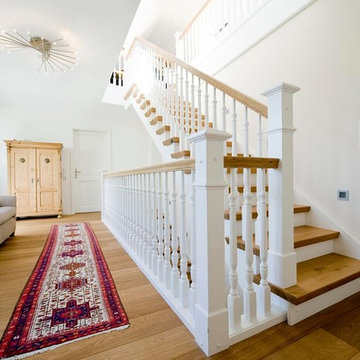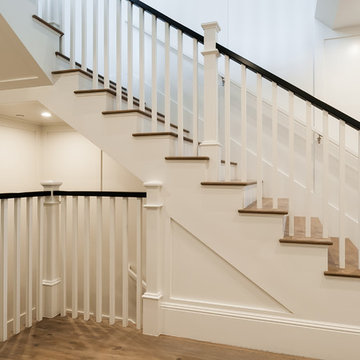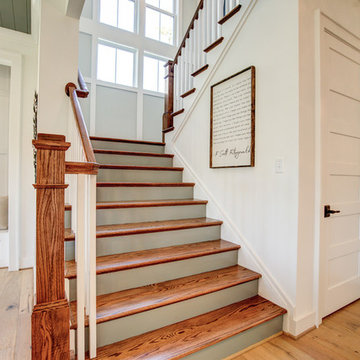719 foton på lantlig trappa, med sättsteg i målat trä
Sortera efter:
Budget
Sortera efter:Populärt i dag
241 - 260 av 719 foton
Artikel 1 av 3
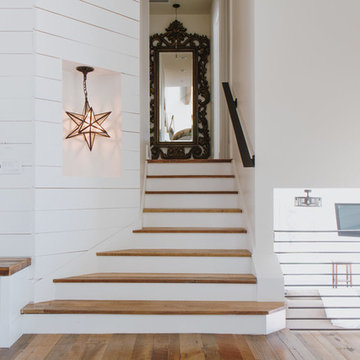
Idéer för att renovera en mellanstor lantlig rak trappa i trä, med sättsteg i målat trä och räcke i metall
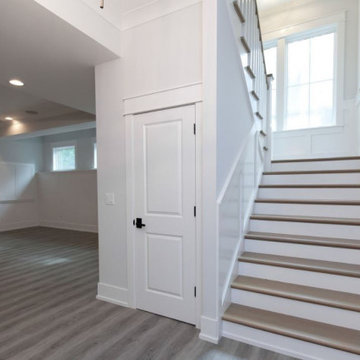
Farmhouse board and batten accents are highlighted throughout the stairway and basement living space
Inredning av en lantlig stor trappa i trä, med sättsteg i målat trä och räcke i trä
Inredning av en lantlig stor trappa i trä, med sättsteg i målat trä och räcke i trä
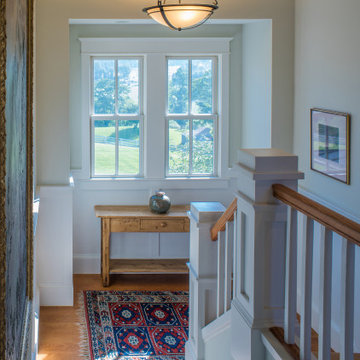
Inspiration för en mellanstor lantlig rak trappa i trä, med sättsteg i målat trä och räcke i trä
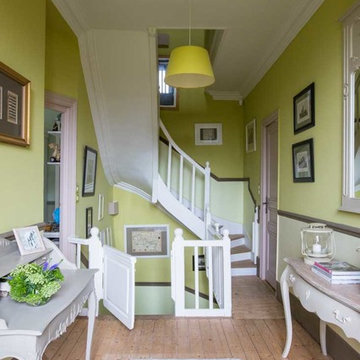
Parquet du palier et marches de l'escalier; rambarde et plafond; s'accordent en douceur.
Inspiration för en mellanstor lantlig svängd trappa i trä, med sättsteg i målat trä och räcke i trä
Inspiration för en mellanstor lantlig svängd trappa i trä, med sättsteg i målat trä och räcke i trä
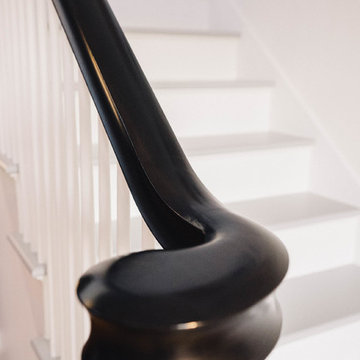
Photo by Kelly M. Shea
Bild på en mellanstor lantlig rak trappa i målat trä, med sättsteg i målat trä och räcke i trä
Bild på en mellanstor lantlig rak trappa i målat trä, med sättsteg i målat trä och räcke i trä
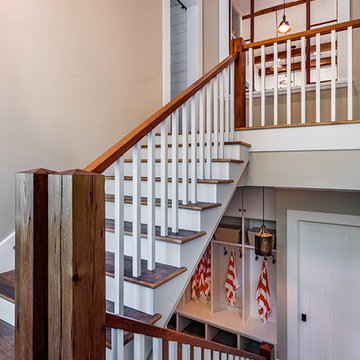
This light and airy lake house features an open plan and refined, clean lines that are reflected throughout in details like reclaimed wide plank heart pine floors, shiplap walls, V-groove ceilings and concealed cabinetry. The home's exterior combines Doggett Mountain stone with board and batten siding, accented by a copper roof.
Photography by Rebecca Lehde, Inspiro 8 Studios.
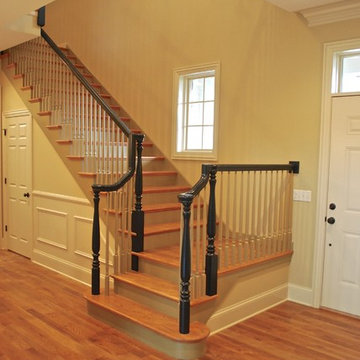
Jonathan Nutt
Southampton Builders LLC.
Foto på en stor lantlig l-trappa i trä, med sättsteg i målat trä
Foto på en stor lantlig l-trappa i trä, med sättsteg i målat trä
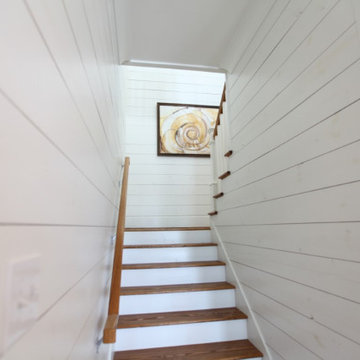
The stairway is covered in a charming white ship lap. Designed by Bob Chatham Custom Home Design and built by Phillip Vlahos of VDT Construction.
Inspiration för lantliga u-trappor i trä, med sättsteg i målat trä och räcke i trä
Inspiration för lantliga u-trappor i trä, med sättsteg i målat trä och räcke i trä
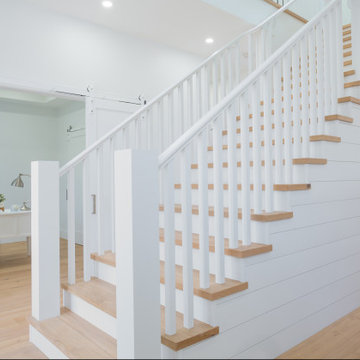
Inredning av en lantlig stor rak trappa i trä, med sättsteg i målat trä och räcke i trä
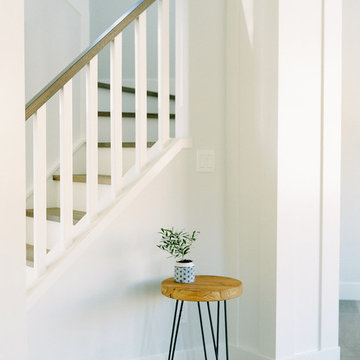
Hi friends! If you hadn’t put it together from the hashtag (#hansonranchoverhaul), this project was literally, quite the overhaul. This full-house renovation was so much fun to be a part of! Not only did we overhaul both the main and second levels, but we actually added square footage when we filled in a double-story volume to create an additional second floor bedroom (which in this case, will actually function as a home office). We also moved walls around on both the main level to open up the living/dining kitchen area, create a more functional powder room, and bring in more natural light at the entry. Upstairs, we altered the layout to accommodate two more spacious and modernized bathrooms, as well as larger bedrooms, one complete with a new walk-in-closet and one with a beautiful window seat built-in.
This client and I connected right away – she was looking to update her '90s home with a laid-back, fresh, transitional approach. As we got into the finish selections, we realized that our picks were taking us in a bit of a modern farmhouse direction, so we went with it, and am I ever glad we did! I love the new wide-plank distressed hardwood throughout and the new shaker-style built-ins in the kitchen and bathrooms. I custom designed the fireplace mantle and window seat to coordinate with the craftsman 3-panel doors, and we worked with the stair manufacturer to come up with a handrail, spindle and newel post design that was the perfect combination of traditional and modern. The 2-tone stair risers and treads perfectly accomplished the look we were going for!
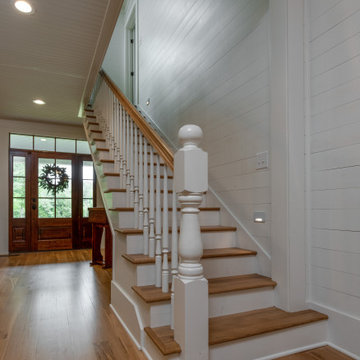
Originally Built in 1903, this century old farmhouse located in Powdersville, SC fortunately retained most of its original materials and details when the client purchased the home. Original features such as the Bead Board Walls and Ceilings, Horizontal Panel Doors and Brick Fireplaces were meticulously restored to the former glory allowing the owner’s goal to be achieved of having the original areas coordinate seamlessly into the new construction.
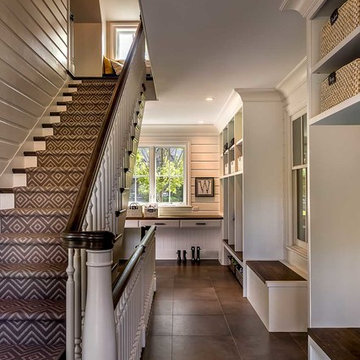
There is no formal staircase, but instead a stair in the mudroom (with a distinctive window into the dining room) that establishes privacy between the family suite and guest suite.
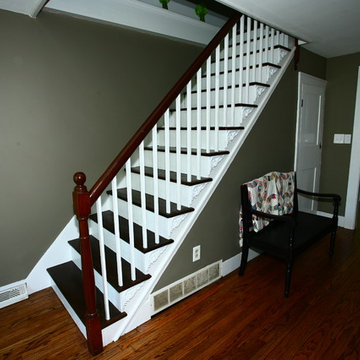
175 Year old Staircase refinished
Bild på en mellanstor lantlig rak trappa i trä, med sättsteg i målat trä och räcke i trä
Bild på en mellanstor lantlig rak trappa i trä, med sättsteg i målat trä och räcke i trä
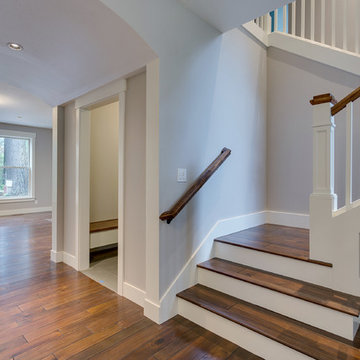
Our client's wanted to create a home that was a blending of a classic farmhouse style with a modern twist, both on the interior layout and styling as well as the exterior. With two young children, they sought to create a plan layout which would provide open spaces and functionality for their family but also had the flexibility to evolve and modify the use of certain spaces as their children and lifestyle grew and changed.
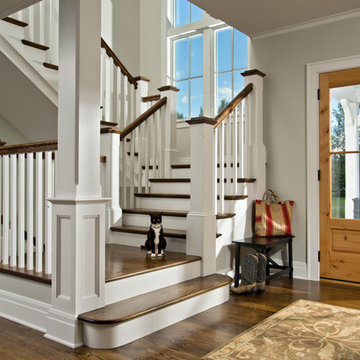
The spacious lower landing is an ample invitation to climb the hand-crafted staircase
Scott Bergmann Photography
Inredning av en lantlig u-trappa i trä, med sättsteg i målat trä
Inredning av en lantlig u-trappa i trä, med sättsteg i målat trä
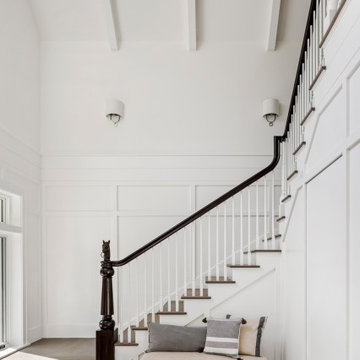
TEAM
Architect: LDa Architecture & Interiors
Interior Designer: LDa Architecture & Interiors
Builder: Kistler & Knapp Builders, Inc.
Landscape Architect: Lorayne Black Landscape Architect
Photographer: Greg Premru Photography
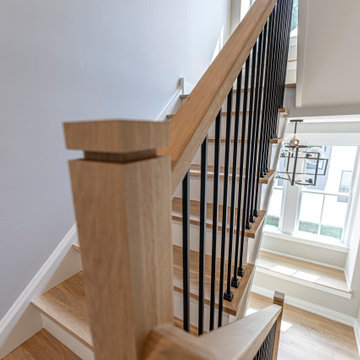
Idéer för en lantlig svängd trappa i trä, med sättsteg i målat trä och räcke i flera material
719 foton på lantlig trappa, med sättsteg i målat trä
13
