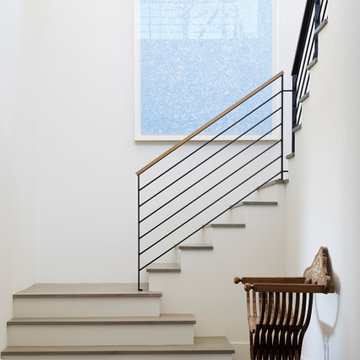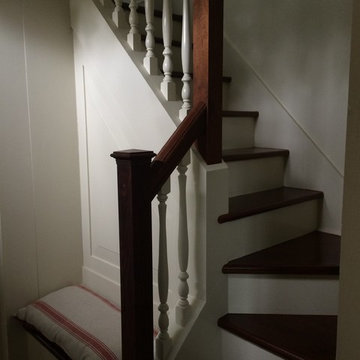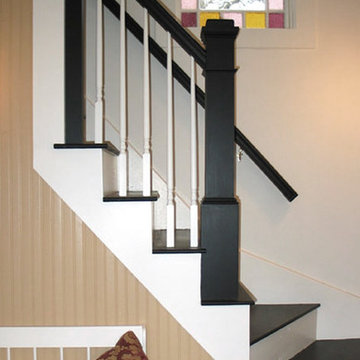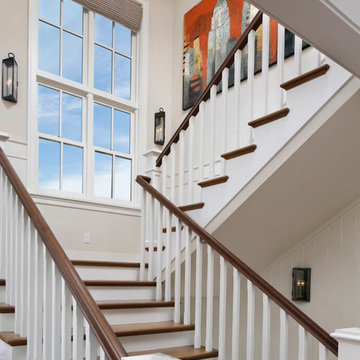719 foton på lantlig trappa, med sättsteg i målat trä
Sortera efter:
Budget
Sortera efter:Populärt i dag
181 - 200 av 719 foton
Artikel 1 av 3
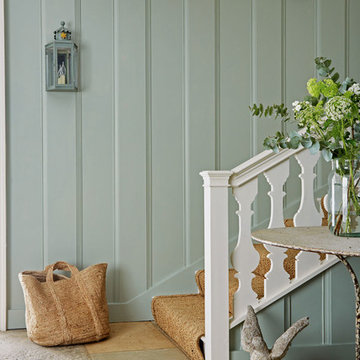
We use Sanderson paint that have created a colour palette of 140 subtle shades taken from the complete spectrum colour range of 1,352 colours to make your decorating choices simple.
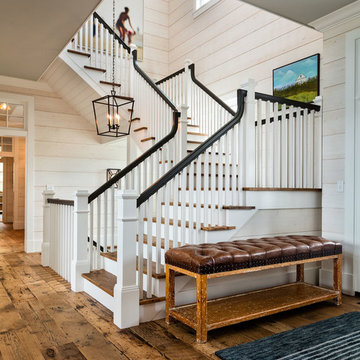
www.steinbergerphotos.com
Idéer för stora lantliga u-trappor i trä, med sättsteg i målat trä och räcke i trä
Idéer för stora lantliga u-trappor i trä, med sättsteg i målat trä och räcke i trä
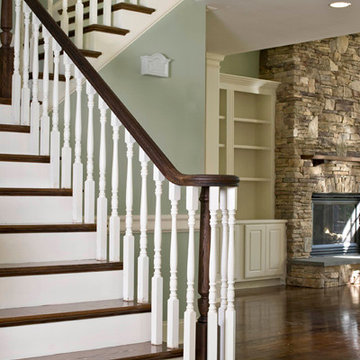
Located in Hillsborough, NC, this home is styled after a traditional southern farmhouse. Designed by Robert Luchetti Associates, it features a deep front porch, a large stone fireplace, and a spacious open floor plan. Classic details like tongue and groove beadboard ceilings, elaborate molding, and extensive built-in cabinetry give this home traditional appeal, while its many green features speak to its modern livability. This energy efficient home is also Bronze-Certified by NC Healthy Built Home.
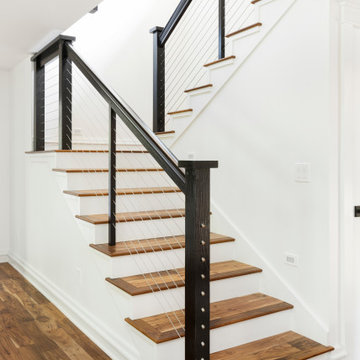
While the majority of APD designs are created to meet the specific and unique needs of the client, this whole home remodel was completed in partnership with Black Sheep Construction as a high end house flip. From space planning to cabinet design, finishes to fixtures, appliances to plumbing, cabinet finish to hardware, paint to stone, siding to roofing; Amy created a design plan within the contractor’s remodel budget focusing on the details that would be important to the future home owner. What was a single story house that had fallen out of repair became a stunning Pacific Northwest modern lodge nestled in the woods!
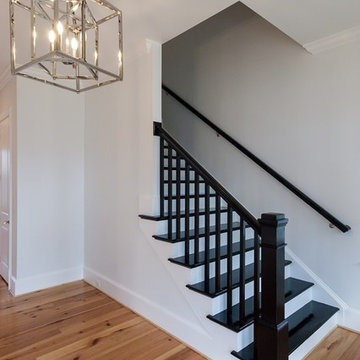
Inspiration för lantliga raka trappor i målat trä, med sättsteg i målat trä och räcke i trä
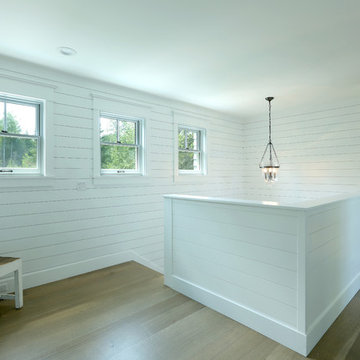
Builder: Boone Construction
Photographer: M-Buck Studio
This lakefront farmhouse skillfully fits four bedrooms and three and a half bathrooms in this carefully planned open plan. The symmetrical front façade sets the tone by contrasting the earthy textures of shake and stone with a collection of crisp white trim that run throughout the home. Wrapping around the rear of this cottage is an expansive covered porch designed for entertaining and enjoying shaded Summer breezes. A pair of sliding doors allow the interior entertaining spaces to open up on the covered porch for a seamless indoor to outdoor transition.
The openness of this compact plan still manages to provide plenty of storage in the form of a separate butlers pantry off from the kitchen, and a lakeside mudroom. The living room is centrally located and connects the master quite to the home’s common spaces. The master suite is given spectacular vistas on three sides with direct access to the rear patio and features two separate closets and a private spa style bath to create a luxurious master suite. Upstairs, you will find three additional bedrooms, one of which a private bath. The other two bedrooms share a bath that thoughtfully provides privacy between the shower and vanity.
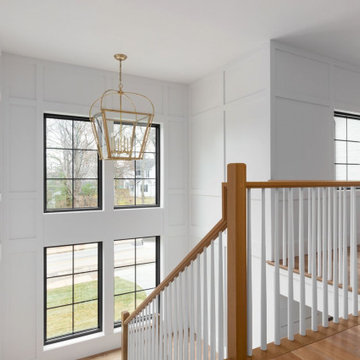
Exempel på en stor lantlig u-trappa i trä, med sättsteg i målat trä och räcke i trä
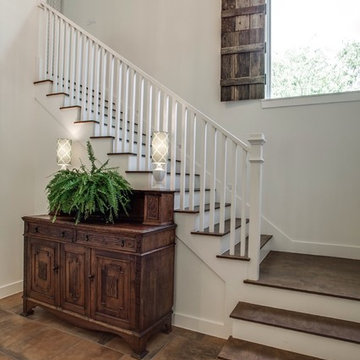
Shoot2Sell
Lantlig inredning av en l-trappa i trä, med sättsteg i målat trä
Lantlig inredning av en l-trappa i trä, med sättsteg i målat trä
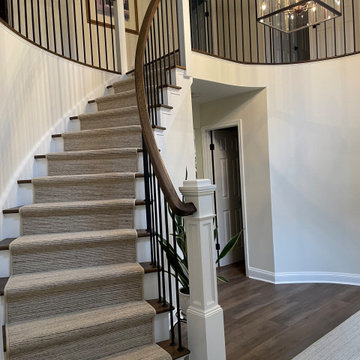
Softly curved railings paired with clean wrought iron spindles. The foyer's overall organic look presents a sense of tranquility.
Idéer för lantliga trappor i trä, med sättsteg i målat trä och räcke i trä
Idéer för lantliga trappor i trä, med sättsteg i målat trä och räcke i trä
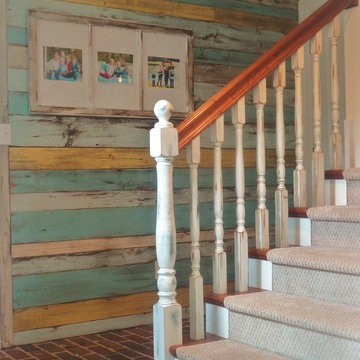
J Lynn Photography
Idéer för stora lantliga raka trappor i trä, med sättsteg i målat trä
Idéer för stora lantliga raka trappor i trä, med sättsteg i målat trä
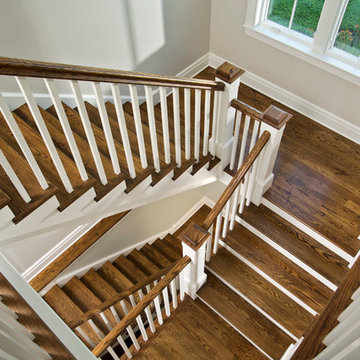
O.K. Now we want to drop a racquet ball down these steps.
Scott Bergmann Photography
Idéer för att renovera en lantlig u-trappa i trä, med sättsteg i målat trä
Idéer för att renovera en lantlig u-trappa i trä, med sättsteg i målat trä
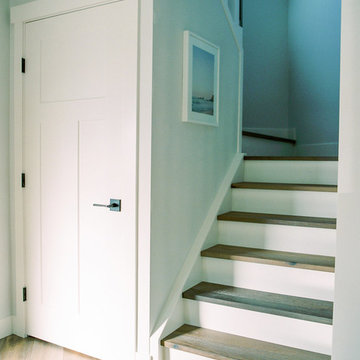
Hi friends! If you hadn’t put it together from the hashtag (#hansonranchoverhaul), this project was literally, quite the overhaul. This full-house renovation was so much fun to be a part of! Not only did we overhaul both the main and second levels, but we actually added square footage when we filled in a double-story volume to create an additional second floor bedroom (which in this case, will actually function as a home office). We also moved walls around on both the main level to open up the living/dining kitchen area, create a more functional powder room, and bring in more natural light at the entry. Upstairs, we altered the layout to accommodate two more spacious and modernized bathrooms, as well as larger bedrooms, one complete with a new walk-in-closet and one with a beautiful window seat built-in.
This client and I connected right away – she was looking to update her '90s home with a laid-back, fresh, transitional approach. As we got into the finish selections, we realized that our picks were taking us in a bit of a modern farmhouse direction, so we went with it, and am I ever glad we did! I love the new wide-plank distressed hardwood throughout and the new shaker-style built-ins in the kitchen and bathrooms. I custom designed the fireplace mantle and window seat to coordinate with the craftsman 3-panel doors, and we worked with the stair manufacturer to come up with a handrail, spindle and newel post design that was the perfect combination of traditional and modern. The 2-tone stair risers and treads perfectly accomplished the look we were going for!
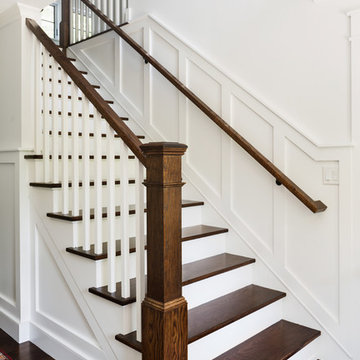
Amanda Kirkpatrick Photography
Foto på en lantlig trappa i trä, med sättsteg i målat trä
Foto på en lantlig trappa i trä, med sättsteg i målat trä
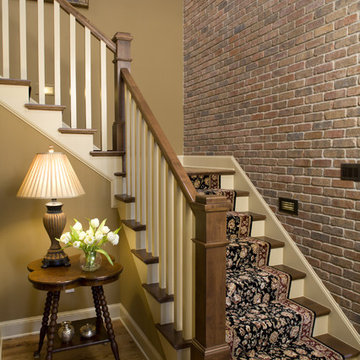
Photography: Landmark Photography
Idéer för mellanstora lantliga l-trappor i trä, med sättsteg i målat trä
Idéer för mellanstora lantliga l-trappor i trä, med sättsteg i målat trä
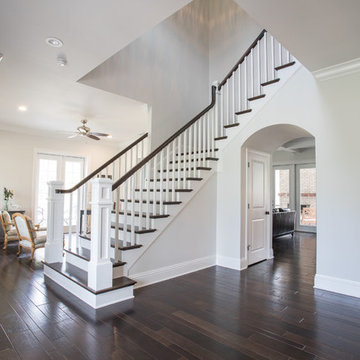
Breathtaking hardwood staircase with wood treads and painted white risers. Custom Home by Bennett Construction in Ocala, FL
Idéer för stora lantliga l-trappor i trä, med sättsteg i målat trä
Idéer för stora lantliga l-trappor i trä, med sättsteg i målat trä
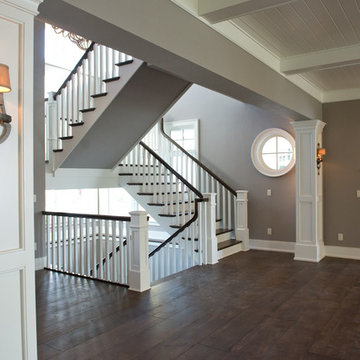
Custom floating staircase.
Idéer för en mycket stor lantlig u-trappa i trä, med sättsteg i målat trä och räcke i trä
Idéer för en mycket stor lantlig u-trappa i trä, med sättsteg i målat trä och räcke i trä
719 foton på lantlig trappa, med sättsteg i målat trä
10
