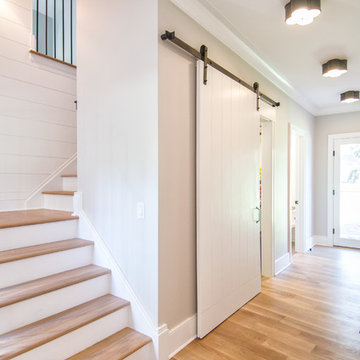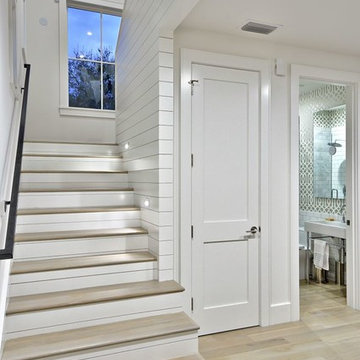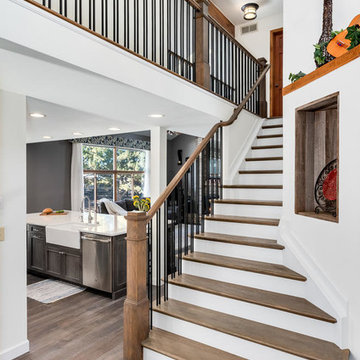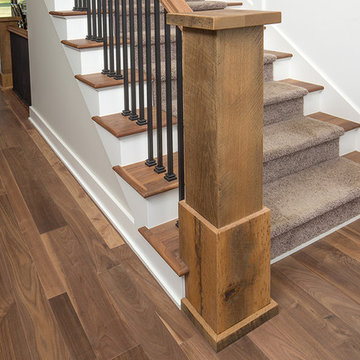719 foton på lantlig trappa, med sättsteg i målat trä
Sortera efter:
Budget
Sortera efter:Populärt i dag
101 - 120 av 719 foton
Artikel 1 av 3
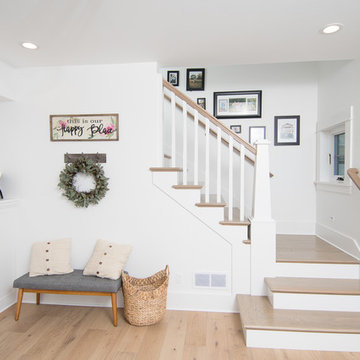
This 1914 family farmhouse was passed down from the original owners to their grandson and his young family. The original goal was to restore the old home to its former glory. However, when we started planning the remodel, we discovered the foundation needed to be replaced, the roof framing didn’t meet code, all the electrical, plumbing and mechanical would have to be removed, siding replaced, and much more. We quickly realized that instead of restoring the home, it would be more cost effective to deconstruct the home, recycle the materials, and build a replica of the old house using as much of the salvaged materials as we could.
The design of the new construction is greatly influenced by the old home with traditional craftsman design interiors. We worked with a deconstruction specialist to salvage the old-growth timber and reused or re-purposed many of the original materials. We moved the house back on the property, connecting it to the existing garage, and lowered the elevation of the home which made it more accessible to the existing grades. The new home includes 5-panel doors, columned archways, tall baseboards, reused wood for architectural highlights in the kitchen, a food-preservation room, exercise room, playful wallpaper in the guest bath and fun era-specific fixtures throughout.
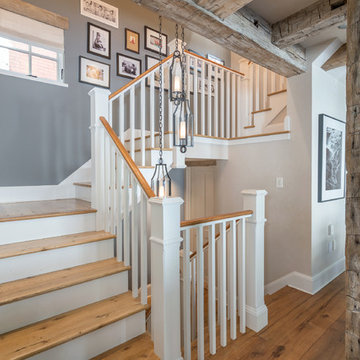
Inspiration för en lantlig l-trappa i trä, med sättsteg i målat trä och räcke i trä
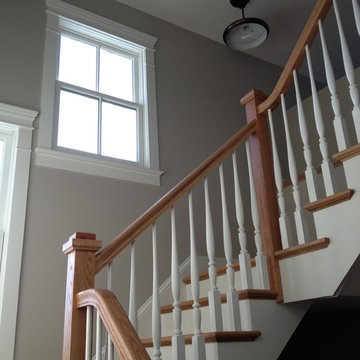
Idéer för en mellanstor lantlig u-trappa i trä, med sättsteg i målat trä och räcke i trä
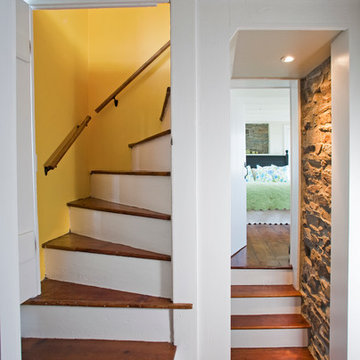
All stair trends were replaced with authentic floor boards located on site in the storage attic. Approaching the second floor up the first set of stairs, the bedroom doorway is to the left and the gutted, future en-suite bathroom and study to the right.
The aged plaster on the fireplace chimney was painstakingly removed, exposing authentic stone.
Nearing the top of the second set of pie-shaped stairs leading to the third floor attic, a photo was taken that looks into the ceiling of the second floor bedroom.
A glance through the angled attic doorway (on right) reveals extra storage space and the future HVAC equipment location. This is the concealed location of additional pine floor boards. Plywood replaced the valued, sought-after wood as shown.
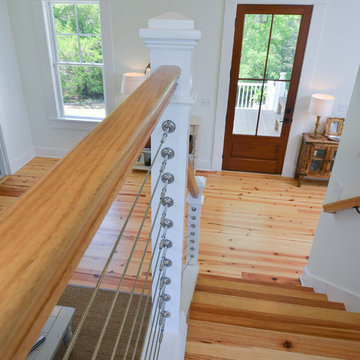
Bild på en mellanstor lantlig l-trappa i trä, med sättsteg i målat trä och kabelräcke
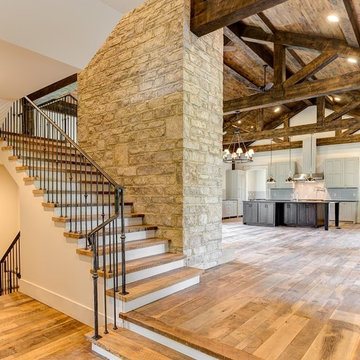
Inspiration för en stor lantlig u-trappa i trä, med sättsteg i målat trä
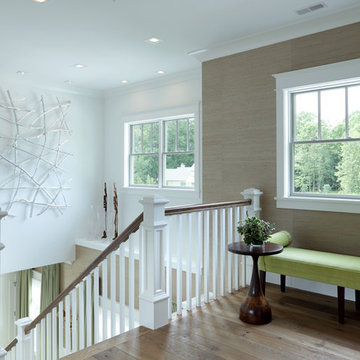
Builder: Homes by True North
Interior Designer: L. Rose Interiors
Photographer: M-Buck Studio
This charming house wraps all of the conveniences of a modern, open concept floor plan inside of a wonderfully detailed modern farmhouse exterior. The front elevation sets the tone with its distinctive twin gable roofline and hipped main level roofline. Large forward facing windows are sheltered by a deep and inviting front porch, which is further detailed by its use of square columns, rafter tails, and old world copper lighting.
Inside the foyer, all of the public spaces for entertaining guests are within eyesight. At the heart of this home is a living room bursting with traditional moldings, columns, and tiled fireplace surround. Opposite and on axis with the custom fireplace, is an expansive open concept kitchen with an island that comfortably seats four. During the spring and summer months, the entertainment capacity of the living room can be expanded out onto the rear patio featuring stone pavers, stone fireplace, and retractable screens for added convenience.
When the day is done, and it’s time to rest, this home provides four separate sleeping quarters. Three of them can be found upstairs, including an office that can easily be converted into an extra bedroom. The master suite is tucked away in its own private wing off the main level stair hall. Lastly, more entertainment space is provided in the form of a lower level complete with a theatre room and exercise space.
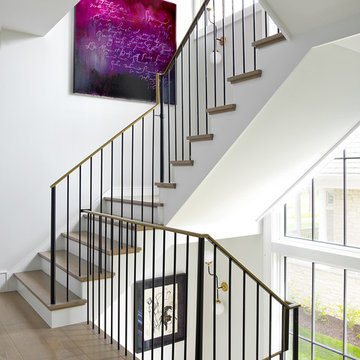
Idéer för lantliga l-trappor i trä, med räcke i metall och sättsteg i målat trä
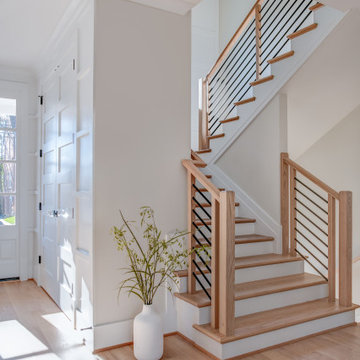
Modern Farmhouse stairs
Inspiration för en stor lantlig u-trappa i trä, med sättsteg i målat trä och räcke i flera material
Inspiration för en stor lantlig u-trappa i trä, med sättsteg i målat trä och räcke i flera material
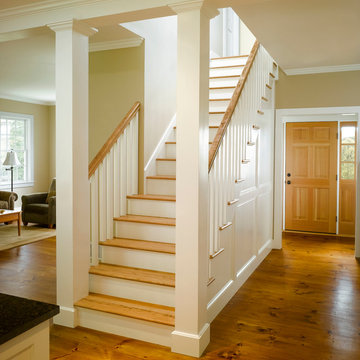
Primitive staircase with recessed panel below
Inspiration för en lantlig trappa i trä, med sättsteg i målat trä
Inspiration för en lantlig trappa i trä, med sättsteg i målat trä
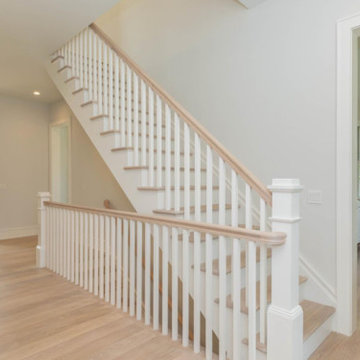
Inspiration för stora lantliga raka trappor i trä, med sättsteg i målat trä och räcke i trä
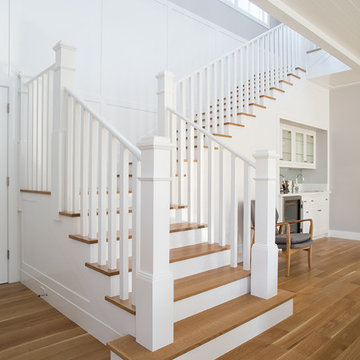
Mariko Reed Architectural Photography
Idéer för att renovera en mellanstor lantlig u-trappa i trä, med sättsteg i målat trä
Idéer för att renovera en mellanstor lantlig u-trappa i trä, med sättsteg i målat trä
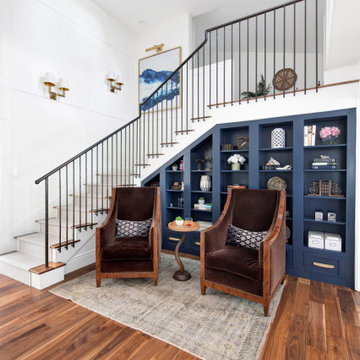
Inredning av en lantlig l-trappa i trä, med sättsteg i målat trä och räcke i metall
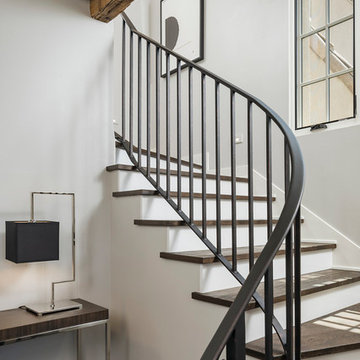
Inspiration för mellanstora lantliga flytande trappor i trä, med sättsteg i målat trä och räcke i metall
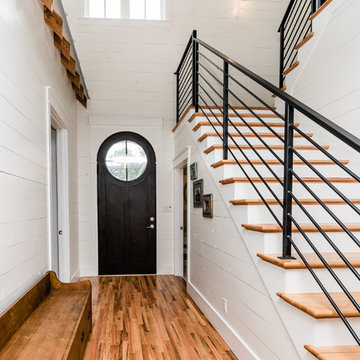
Modern Farmhouse Custom Home Design by Purser Architectural. Photography by White Orchid Photography. Granbury, Texas
Inredning av en lantlig mellanstor l-trappa i trä, med sättsteg i målat trä och räcke i metall
Inredning av en lantlig mellanstor l-trappa i trä, med sättsteg i målat trä och räcke i metall
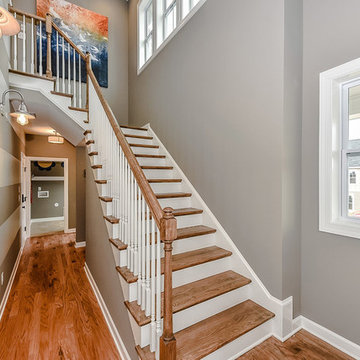
Introducing the Courtyard Collection at Sonoma, located near Ballantyne in Charlotte. These 51 single-family homes are situated with a unique twist, and are ideal for people looking for the lifestyle of a townhouse or condo, without shared walls. Lawn maintenance is included! All homes include kitchens with granite counters and stainless steel appliances, plus attached 2-car garages. Our 3 model homes are open daily! Schools are Elon Park Elementary, Community House Middle, Ardrey Kell High. The Hanna is a 2-story home which has everything you need on the first floor, including a Kitchen with an island and separate pantry, open Family/Dining room with an optional Fireplace, and the laundry room tucked away. Upstairs is a spacious Owner's Suite with large walk-in closet, double sinks, garden tub and separate large shower. You may change this to include a large tiled walk-in shower with bench seat and separate linen closet. There are also 3 secondary bedrooms with a full bath with double sinks.
719 foton på lantlig trappa, med sättsteg i målat trä
6
