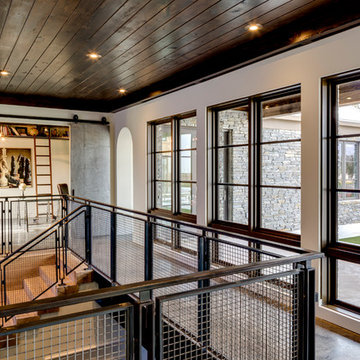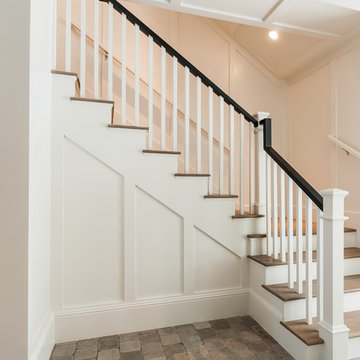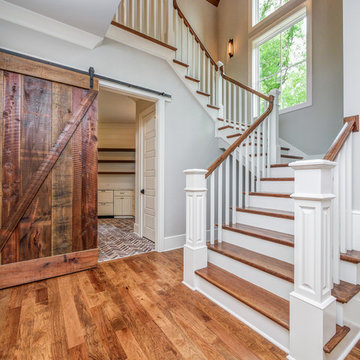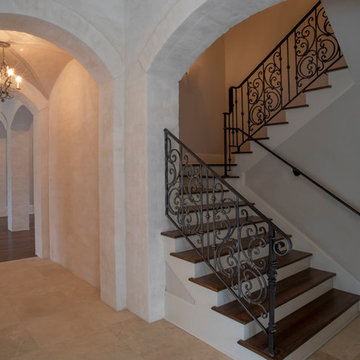280 foton på lantlig trappa
Sortera efter:
Budget
Sortera efter:Populärt i dag
41 - 60 av 280 foton
Artikel 1 av 3
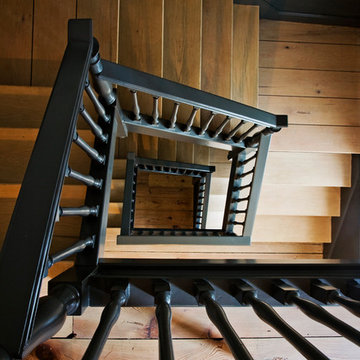
This is a view from the attic down to the first floor.
-Randal Bye
Inspiration för mycket stora lantliga l-trappor i trä, med sättsteg i trä
Inspiration för mycket stora lantliga l-trappor i trä, med sättsteg i trä
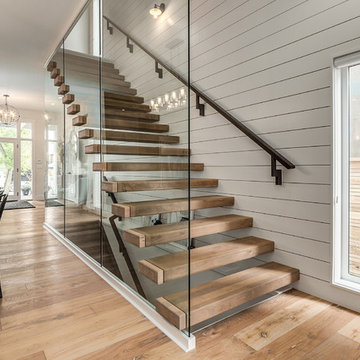
Love how this glass wall makes the stairway open and airy!
Inspiration för mellanstora lantliga flytande trappor i trä, med öppna sättsteg och räcke i trä
Inspiration för mellanstora lantliga flytande trappor i trä, med öppna sättsteg och räcke i trä
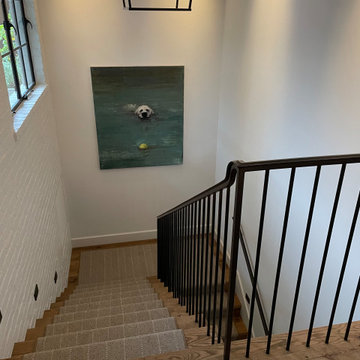
We took this New Zealand wool carpet that has the look of a tailored suit and fabricated a stair runner for a multiple repeat client in Corona del Mar, CA
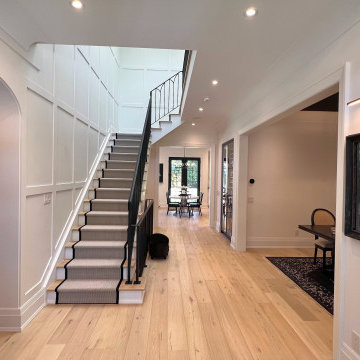
Idéer för en mellanstor lantlig l-trappa, med heltäckningsmatta, sättsteg i trä och räcke i metall
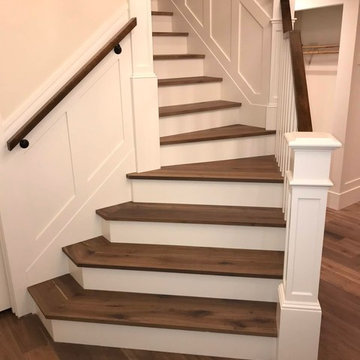
Rayna Vogel Interior Design
All Inclusive Home Design
Idéer för stora lantliga svängda trappor i trä, med sättsteg i trä och räcke i trä
Idéer för stora lantliga svängda trappor i trä, med sättsteg i trä och räcke i trä
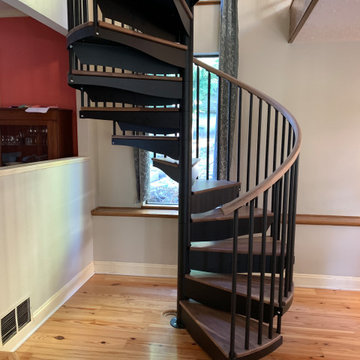
Spiral stair kit from Salter Spiral Stairs.
Idéer för en mellanstor lantlig spiraltrappa i trä, med sättsteg i metall och räcke i flera material
Idéer för en mellanstor lantlig spiraltrappa i trä, med sättsteg i metall och räcke i flera material
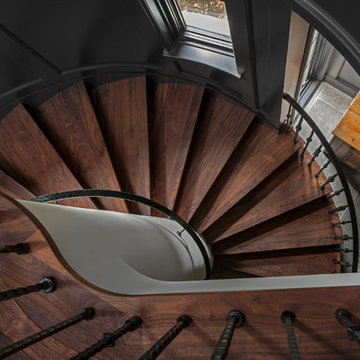
Tucked away in the backwoods of Torch Lake, this home marries “rustic” with the sleek elegance of modern. The combination of wood, stone and metal textures embrace the charm of a classic farmhouse. Although this is not your average farmhouse. The home is outfitted with a high performing system that seamlessly works with the design and architecture.
The tall ceilings and windows allow ample natural light into the main room. Spire Integrated Systems installed Lutron QS Wireless motorized shades paired with Hartmann & Forbes windowcovers to offer privacy and block harsh light. The custom 18′ windowcover’s woven natural fabric complements the organic esthetics of the room. The shades are artfully concealed in the millwork when not in use.
Spire installed B&W in-ceiling speakers and Sonance invisible in-wall speakers to deliver ambient music that emanates throughout the space with no visual footprint. Spire also installed a Sonance Landscape Audio System so the homeowner can enjoy music outside.
Each system is easily controlled using Savant. Spire personalized the settings to the homeowner’s preference making controlling the home efficient and convenient.
Builder: Widing Custom Homes
Architect: Shoreline Architecture & Design
Designer: Jones-Keena & Co.
Photos by Beth Singer Photographer Inc.
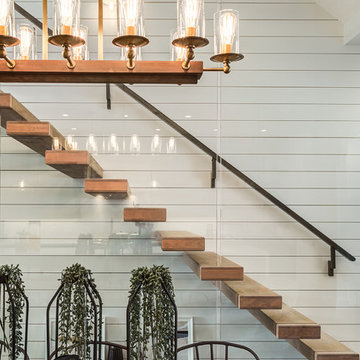
Love how this glass wall makes the stairway open and airy!
Idéer för att renovera en mellanstor lantlig flytande trappa i trä, med öppna sättsteg och räcke i trä
Idéer för att renovera en mellanstor lantlig flytande trappa i trä, med öppna sättsteg och räcke i trä
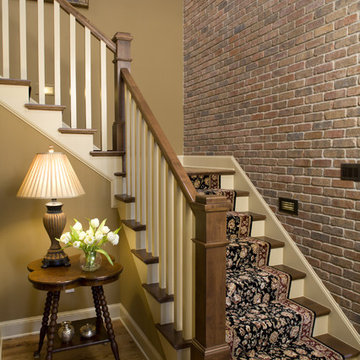
Photography: Landmark Photography
Idéer för mellanstora lantliga l-trappor i trä, med sättsteg i målat trä
Idéer för mellanstora lantliga l-trappor i trä, med sättsteg i målat trä
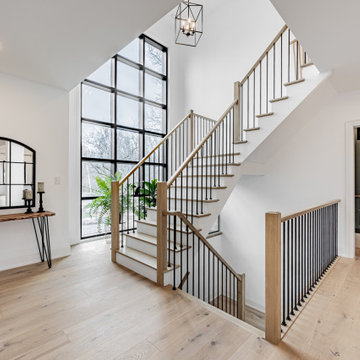
The 2 storey window lets in so much natural light on this stairwell. This custom staircase is built with white oak treads/ banister and straight black metal pickets.
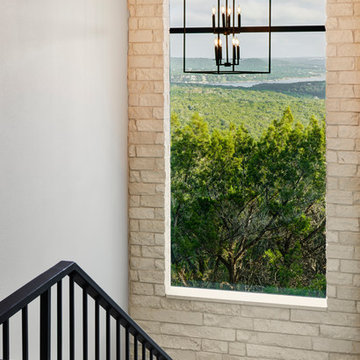
Craig Washburn
Foto på en stor lantlig l-trappa i trä, med sättsteg i trä och räcke i metall
Foto på en stor lantlig l-trappa i trä, med sättsteg i trä och räcke i metall
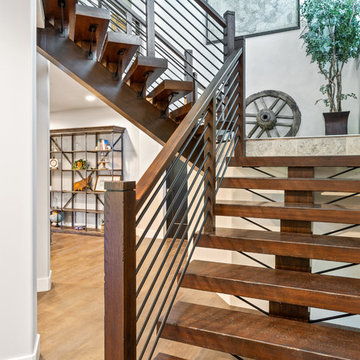
This basement features billiards, a sunken home theatre, a stone wine cellar and multiple bar areas and spots to gather with friends and family.
Inspiration för stora lantliga trappor
Inspiration för stora lantliga trappor
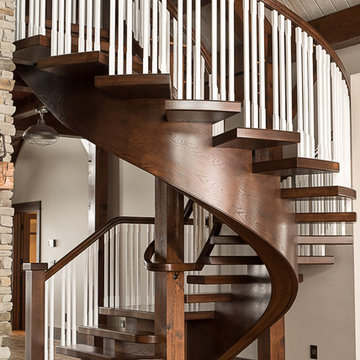
Sweeping floating central mono-beam stairway with unique railing configuration accents a beautiful country farmhouse living area.
Bild på en stor lantlig flytande trappa i trä, med öppna sättsteg och räcke i trä
Bild på en stor lantlig flytande trappa i trä, med öppna sättsteg och räcke i trä
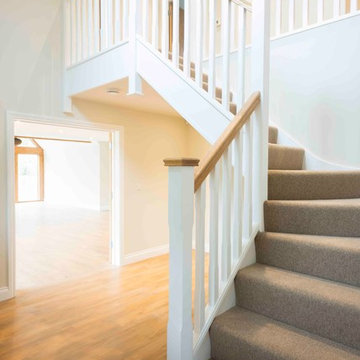
Staircase leading to gallery landing.
Photo Credit: Debbie Jolliff www.debbiejolliff.co.uk
Foto på en stor lantlig l-trappa, med heltäckningsmatta, sättsteg med heltäckningsmatta och räcke i trä
Foto på en stor lantlig l-trappa, med heltäckningsmatta, sättsteg med heltäckningsmatta och räcke i trä
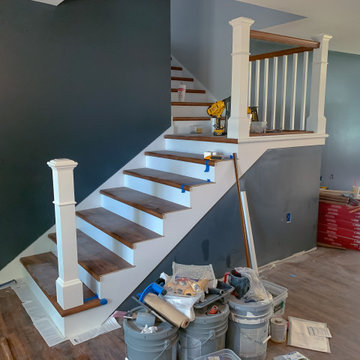
Idéer för mycket stora lantliga l-trappor i målat trä, med sättsteg i trä och räcke i trä
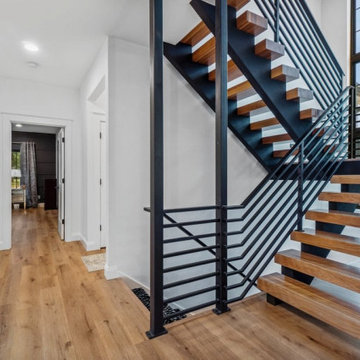
Inspiration för stora lantliga raka trappor i trä, med öppna sättsteg och räcke i metall
280 foton på lantlig trappa
3
