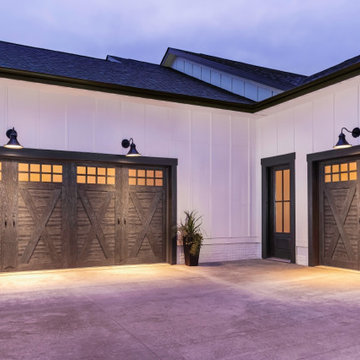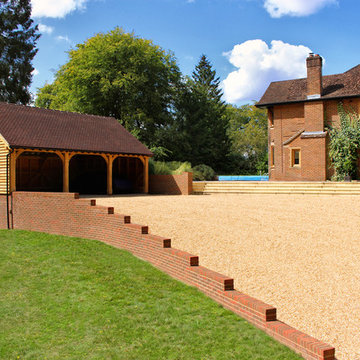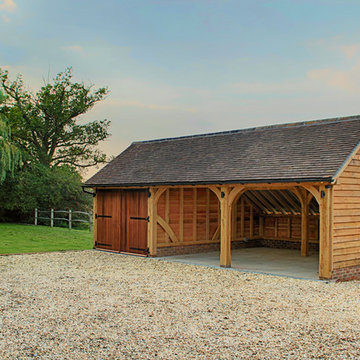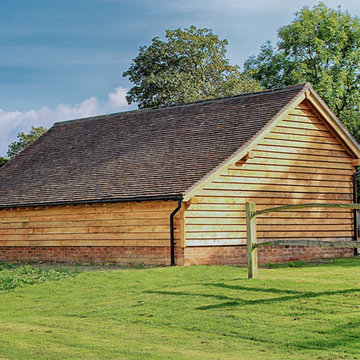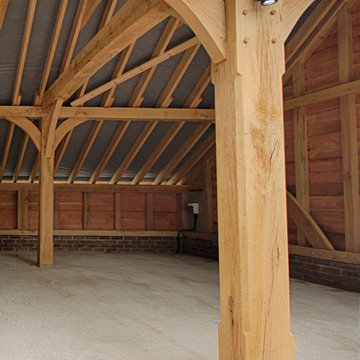341 foton på lantlig trebils garage och förråd
Sortera efter:
Budget
Sortera efter:Populärt i dag
301 - 320 av 341 foton
Artikel 1 av 3
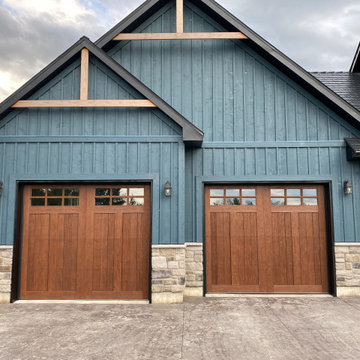
3 - Canyon Ridge 5- Layer Fibreglass Garage Doors Size - 9'0" x 8'0".
5 - Rustic Fibreglass Front Entry Doors with Patina Hardware - Various Sizes.
1 - Avante Glass Aluminum Garage Door anodized in Black Size - 8'0" x 7'0"
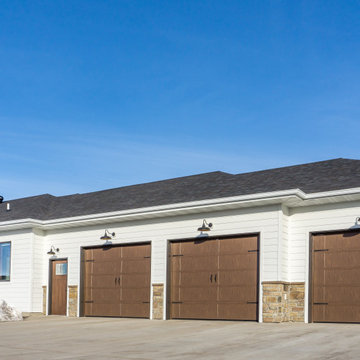
White farmhouses are stunning on their own, but this homeowner added touches of brown with our Grizzly Pro-Post Wrap and board and batten for the porch ceiling to make the beautiful White RigidStack, Staggered Edge RigidShake, and board and batten stand out.
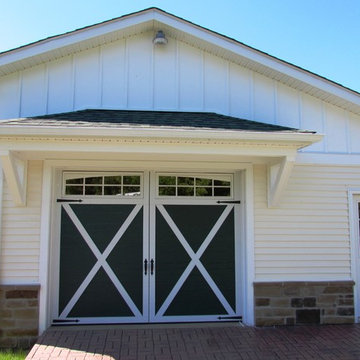
Talon Construction garage addition in Loudoun County VA
Inspiration för stora lantliga tillbyggda trebils kontor, studior eller verkstäder
Inspiration för stora lantliga tillbyggda trebils kontor, studior eller verkstäder
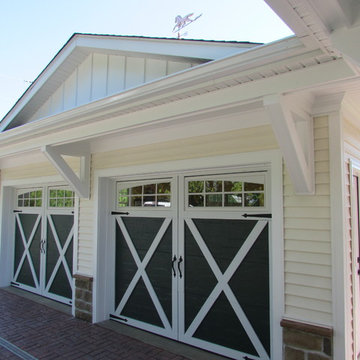
Talon Construction garage addition in Loudoun County VA
Inredning av ett lantligt stort tillbyggt trebils kontor, studio eller verkstad
Inredning av ett lantligt stort tillbyggt trebils kontor, studio eller verkstad
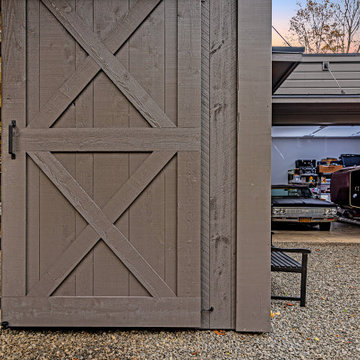
A new workshop and build space for a fellow creative!
Seeking a space to enable this set designer to work from home, this homeowner contacted us with an idea for a new workshop. On the must list were tall ceilings, lit naturally from the north, and space for all of those pet projects which never found a home. Looking to make a statement, the building’s exterior projects a modern farmhouse and rustic vibe in a charcoal black. On the interior, walls are finished with sturdy yet beautiful plywood sheets. Now there’s plenty of room for this fun and energetic guy to get to work (or play, depending on how you look at it)!
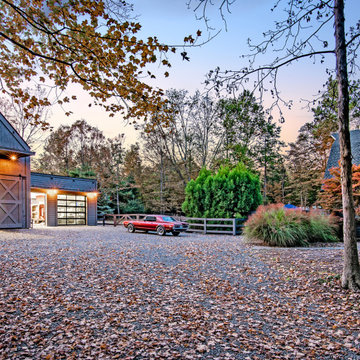
A new workshop and build space for a fellow creative!
Seeking a space to enable this set designer to work from home, this homeowner contacted us with an idea for a new workshop. On the must list were tall ceilings, lit naturally from the north, and space for all of those pet projects which never found a home. Looking to make a statement, the building’s exterior projects a modern farmhouse and rustic vibe in a charcoal black. On the interior, walls are finished with sturdy yet beautiful plywood sheets. Now there’s plenty of room for this fun and energetic guy to get to work (or play, depending on how you look at it)!
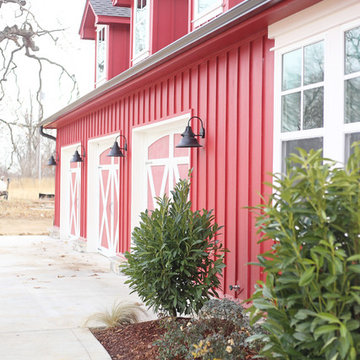
Inredning av ett lantligt mycket stort tillbyggt trebils kontor, studio eller verkstad
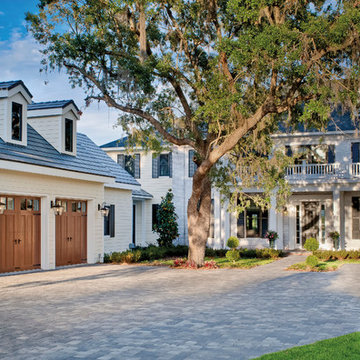
Clopay Canyon Ridge Composite
Idéer för att renovera en mellanstor lantlig tillbyggd trebils garage och förråd
Idéer för att renovera en mellanstor lantlig tillbyggd trebils garage och förråd
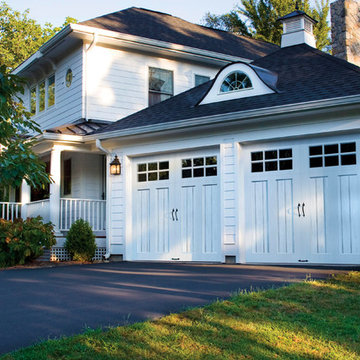
Clopay Canyon Ridge Composite
Idéer för en mellanstor lantlig tillbyggd garage och förråd
Idéer för en mellanstor lantlig tillbyggd garage och förråd
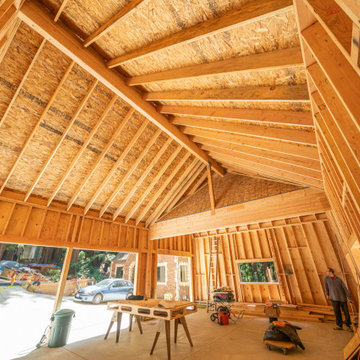
This is a garage with 12 ht wall to allow a car lift to be installed. Tutor style , finished interior. Roll up doors.
Foto på ett mellanstort lantligt fristående kontor, studio eller verkstad
Foto på ett mellanstort lantligt fristående kontor, studio eller verkstad
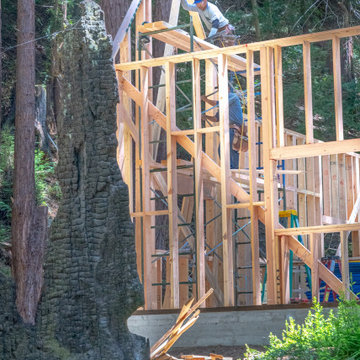
This is a garage with 12 ht wall to allow a car lift to be installed. Tutor style , finished interior. Roll up doors.
Lantlig inredning av ett mellanstort fristående trebils kontor, studio eller verkstad
Lantlig inredning av ett mellanstort fristående trebils kontor, studio eller verkstad
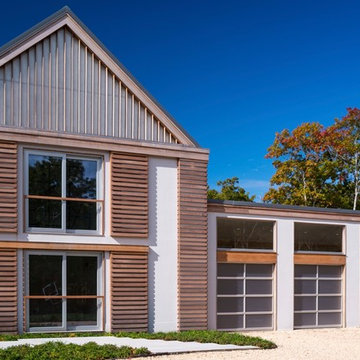
Clopay Avante Collection glass garage doors play a key role in the magical, translucent calm that prevails the newly completed Modern Green Barn.
Inspired by the vernacular potato barns of Long Island’s East End, this unique, energy efficient home is one of the most innovative new designs in the Hamptons. It will receive six third party ratings, including LEED for Homes and National Green Building Standard.
Large open spaces create dramatic views, and light and structure is infused into every space.
As the sun sets, the Kalwall gable ends and ridge skylights shed soft light to the outside and the pilaster lanterns and etched glass Clopay Garage Doors begin to glow.
Every room connects to the outdoors, and the transition between many of the rooms and outdoor spaces is seamless. The abundance of woods on the interior and exterior, and the finishes and warm colors, make it warm and inviting.
Project by Stott Architecture for Newmark Developers.
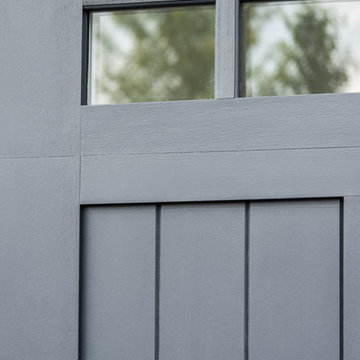
The builder painted the Canyon Ridge Collection faux wood carriage house garage doors charcoal gray to match the window clawing and roof on the home. Model shown: Design 12 with SQ24 windows, Mahogany cladding and overlays.
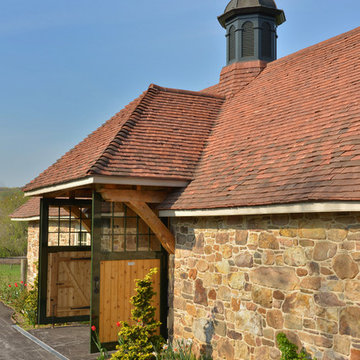
Jim Graham Photography
McComsey Builders
new construction: reclaimed stone from a historic barn, clay tile roof, custom cupola
Idéer för att renovera en mycket stor lantlig fristående trebils garage och förråd
Idéer för att renovera en mycket stor lantlig fristående trebils garage och förråd
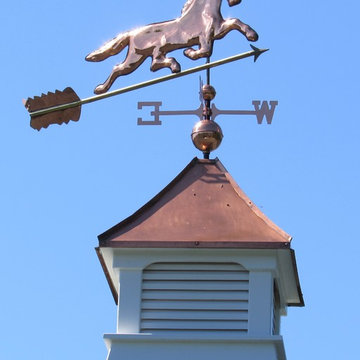
Talon Construction garage addition in Loudoun County VA
Foto på ett stort lantligt tillbyggt kontor, studio eller verkstad
Foto på ett stort lantligt tillbyggt kontor, studio eller verkstad
341 foton på lantlig trebils garage och förråd
16
