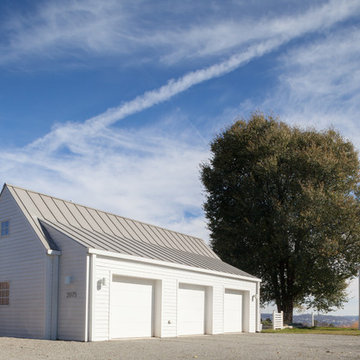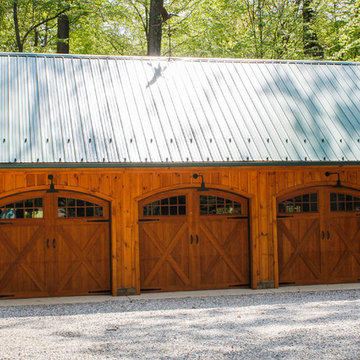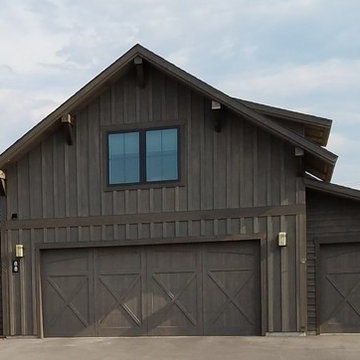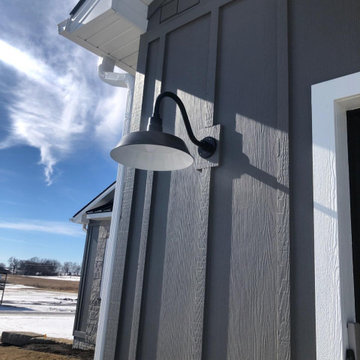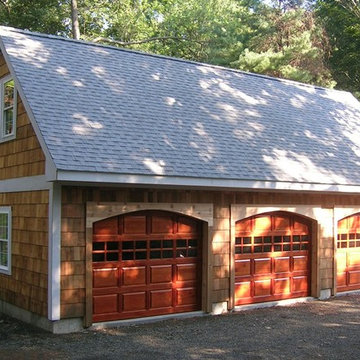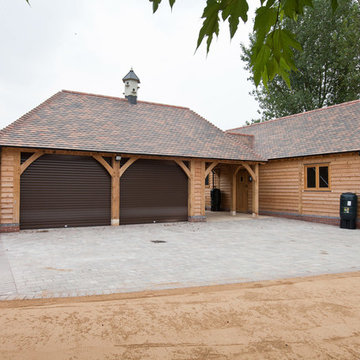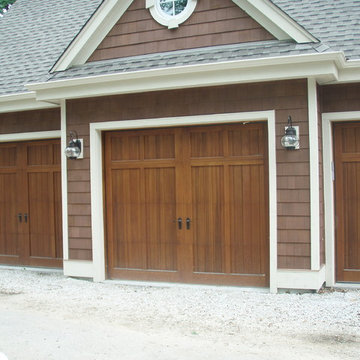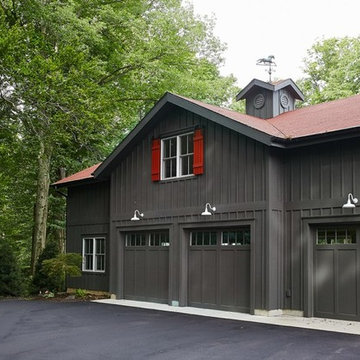342 foton på lantlig trebils garage och förråd
Sortera efter:
Budget
Sortera efter:Populärt i dag
81 - 100 av 342 foton
Artikel 1 av 3
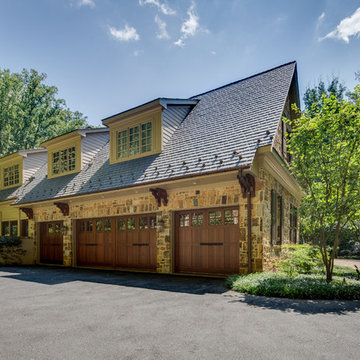
Maryland Photography, Inc.
Foto på en mycket stor lantlig tillbyggd garage och förråd
Foto på en mycket stor lantlig tillbyggd garage och förråd
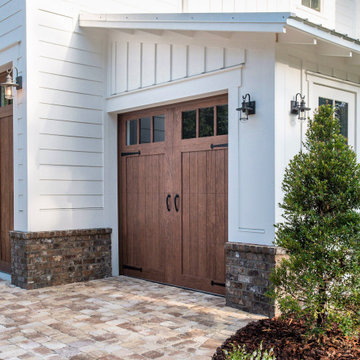
Clopay Canyon Ridge (5-layer) insulated faux wood carriage house garage doors, Design 11 with REC13 windows, Clear Cypress woodgrain cladding and overlays in the Medium stain finish. Installed by D and D Garage Doors on an attached two-car garage on a custom built home in St. Augustine, Florida. Photography by @visiblestyle for Jettset Farmhouse. All rights reserved.
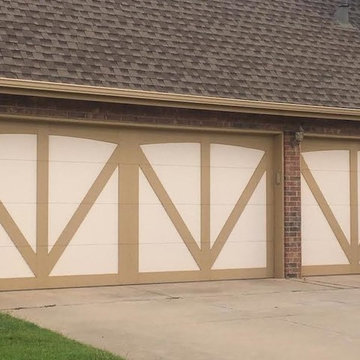
Trotter Overhead Door Garage and Home of Edmond and the Oklahoma City area is a full service garage door company locally owned and operated by Jesse and Tina Trotter. We offer Garage Doors, Glass Garage Doors & Garage Door Repairs.
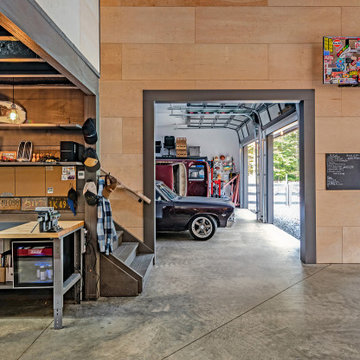
A new workshop and build space for a fellow creative!
Seeking a space to enable this set designer to work from home, this homeowner contacted us with an idea for a new workshop. On the must list were tall ceilings, lit naturally from the north, and space for all of those pet projects which never found a home. Looking to make a statement, the building’s exterior projects a modern farmhouse and rustic vibe in a charcoal black. On the interior, walls are finished with sturdy yet beautiful plywood sheets. Now there’s plenty of room for this fun and energetic guy to get to work (or play, depending on how you look at it)!
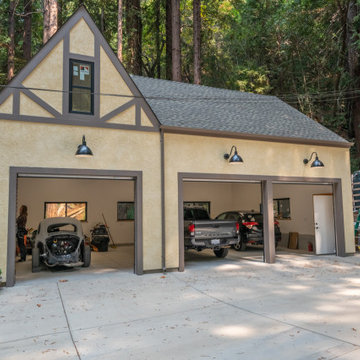
This is a garage with 12 ht wall to allow a car lift to be installed. Tutor style , finished interior. Roll up doors.
Exempel på ett mellanstort lantligt fristående trebils kontor, studio eller verkstad
Exempel på ett mellanstort lantligt fristående trebils kontor, studio eller verkstad
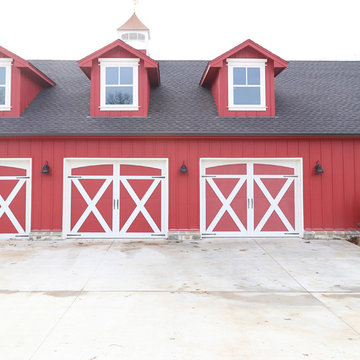
Inspiration för mycket stora lantliga tillbyggda trebils kontor, studior eller verkstäder
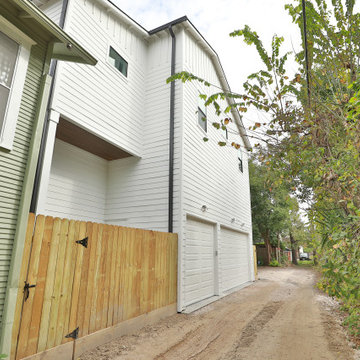
3 car garage with back alley access. Covered storage area, security system roughed in and motion censored flood lights
Exempel på en stor lantlig tillbyggd trebils garage och förråd
Exempel på en stor lantlig tillbyggd trebils garage och förråd
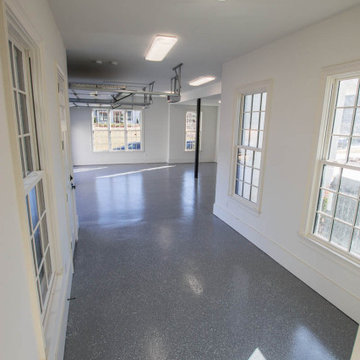
Idéer för stora lantliga tillbyggda trebils garager och förråd, med entrétak
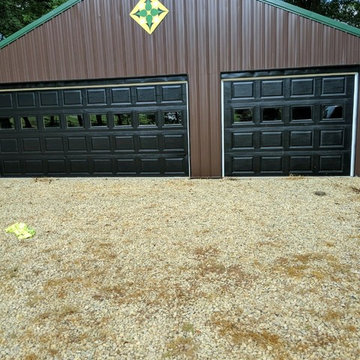
Exempel på en stor lantlig fristående trebils garage och förråd
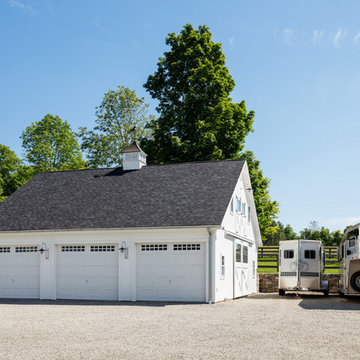
Tim Lenz Photography
Inspiration för en stor lantlig fristående trebils garage och förråd
Inspiration för en stor lantlig fristående trebils garage och förråd
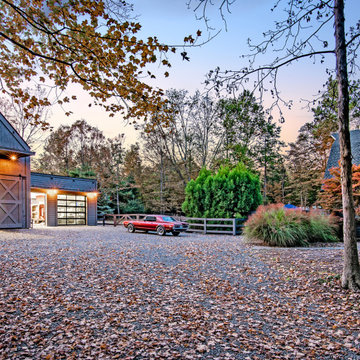
A new workshop and build space for a fellow creative!
Seeking a space to enable this set designer to work from home, this homeowner contacted us with an idea for a new workshop. On the must list were tall ceilings, lit naturally from the north, and space for all of those pet projects which never found a home. Looking to make a statement, the building’s exterior projects a modern farmhouse and rustic vibe in a charcoal black. On the interior, walls are finished with sturdy yet beautiful plywood sheets. Now there’s plenty of room for this fun and energetic guy to get to work (or play, depending on how you look at it)!
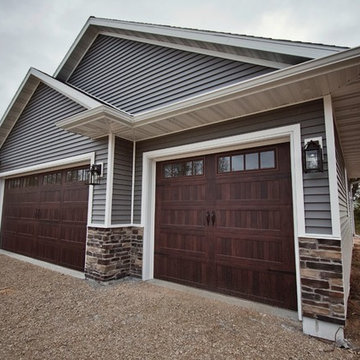
These dark, rustic garage doors takes this farmhouse-style home and puts a more modern spin on it.
Lantlig inredning av en stor tillbyggd trebils garage och förråd
Lantlig inredning av en stor tillbyggd trebils garage och förråd
342 foton på lantlig trebils garage och förråd
5
