648 foton på lantlig tvättstuga, med klinkergolv i porslin
Sortera efter:
Budget
Sortera efter:Populärt i dag
41 - 60 av 648 foton
Artikel 1 av 3

Bild på en mellanstor lantlig bruna linjär brunt tvättstuga enbart för tvätt, med skåp i shakerstil, vita skåp, träbänkskiva, grå väggar, klinkergolv i porslin, en tvättmaskin och torktumlare bredvid varandra och grått golv

Idéer för stora lantliga linjära beige grovkök, med en undermonterad diskho, skåp i shakerstil, vita skåp, träbänkskiva, stänkskydd i trä, vita väggar, klinkergolv i porslin, en tvättmaskin och torktumlare bredvid varandra och grått golv

This beautiful showcase home offers a blend of crisp, uncomplicated modern lines and a touch of farmhouse architectural details. The 5,100 square feet single level home with 5 bedrooms, 3 ½ baths with a large vaulted bonus room over the garage is delightfully welcoming.
For more photos of this project visit our website: https://wendyobrienid.com.

Farm House Laundry Project, we open this laundry closet to switch Laundry from Bathroom to Kitchen Dining Area, this way we change from small machine size to big washer and dryer.

Exempel på en stor lantlig grå parallell grått tvättstuga enbart för tvätt, med en rustik diskho, skåp i shakerstil, vita skåp, granitbänkskiva, vita väggar, klinkergolv i porslin, en tvättmaskin och torktumlare bredvid varandra och grått golv

Countertop Wood: Reclaimed Oak
Construction Style: Flat Grain
Countertop Thickness: 1-3/4" thick
Size: 28 5/8" x 81 1/8"
Wood Countertop Finish: Durata® Waterproof Permanent Finish in Matte
Wood Stain: N/A
Notes on interior decorating with wood countertops:
This laundry room is part of the 2018 TOH Idea House in Narragansett, Rhode Island. This 2,700-square-foot Craftsman-style cottage features abundant built-ins, a guest quarters over the garage, and dreamy spaces for outdoor “staycation” living.
Photography: Nat Rea Photography
Builder: Sweenor Builders
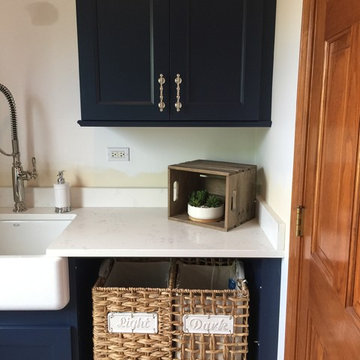
Idéer för att renovera ett mellanstort lantligt linjärt grovkök, med skåp i shakerstil, blå skåp, bänkskiva i kvarts, en rustik diskho, vita väggar, klinkergolv i porslin och grått golv
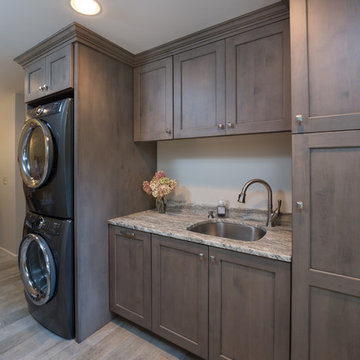
Idéer för mellanstora lantliga linjära grovkök, med en undermonterad diskho, luckor med infälld panel, grå skåp, granitbänkskiva, klinkergolv i porslin, en tvättpelare och grått golv

Utility room joinery was made bespoke and to match the style of the kitchen.
Photography by Chris Snook
Idéer för mellanstora lantliga linjära tvättstugor, med en rustik diskho, skåp i shakerstil, träbänkskiva, grå väggar, klinkergolv i porslin, tvättmaskin och torktumlare byggt in i ett skåp, brunt golv och blå skåp
Idéer för mellanstora lantliga linjära tvättstugor, med en rustik diskho, skåp i shakerstil, träbänkskiva, grå väggar, klinkergolv i porslin, tvättmaskin och torktumlare byggt in i ett skåp, brunt golv och blå skåp

The walk-through laundry entrance from the garage to the kitchen is both stylish and functional. We created several drop zones for life's accessories and a beautiful space for our clients to complete their laundry.

The took inspiration for this space from the surrounding nature and brought the exterior, in. Green cabinetry is accented with black plumbing fixtures and hardware, topped with white quartz and glossy white subway tile. The walls in this space are wallpapered in a white/black "Woods" wall covering. Looking out, is a potting shed which is painted in rich black with a pop of fun - a bright yellow door.
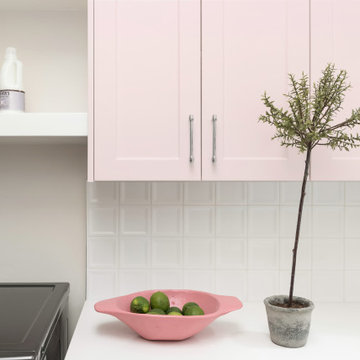
Inspiration för mellanstora lantliga l-formade vitt tvättstugor enbart för tvätt, med en undermonterad diskho, luckor med infälld panel, vita skåp, bänkskiva i kvarts, grå väggar, klinkergolv i porslin, en tvättmaskin och torktumlare bredvid varandra och vitt golv

Flow Photography
Exempel på en mellanstor lantlig l-formad tvättstuga enbart för tvätt, med en rustik diskho, vita skåp, bänkskiva i kvarts, beige väggar, klinkergolv i porslin, en tvättmaskin och torktumlare bredvid varandra, grått golv och skåp i shakerstil
Exempel på en mellanstor lantlig l-formad tvättstuga enbart för tvätt, med en rustik diskho, vita skåp, bänkskiva i kvarts, beige väggar, klinkergolv i porslin, en tvättmaskin och torktumlare bredvid varandra, grått golv och skåp i shakerstil

Joe Burull
Idéer för att renovera ett stort lantligt linjärt grovkök, med en allbänk, skåp i shakerstil, vita skåp, en tvättmaskin och torktumlare bredvid varandra, vita väggar, klinkergolv i porslin och beiget golv
Idéer för att renovera ett stort lantligt linjärt grovkök, med en allbänk, skåp i shakerstil, vita skåp, en tvättmaskin och torktumlare bredvid varandra, vita väggar, klinkergolv i porslin och beiget golv
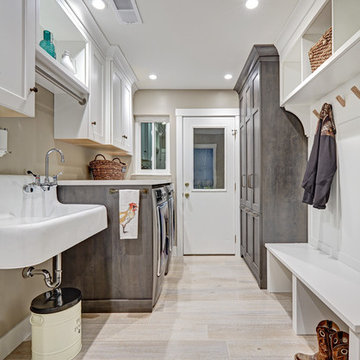
Perfect for a family of 6 (including the 2 large labs), this spacious laundry room/mud room has a plenty of storage so that laundry supplies, kids shoes and backpacks and pet food can be neatly tucked away. The style is a continuation of t he adjacent kitchen which is a luxurious industrial/farmhouse mix of elements such as complimentary woods, steel and top of the line appliances.
Photography by Fred Donham of PhotographyLink

This 1930's Barrington Hills farmhouse was in need of some TLC when it was purchased by this southern family of five who planned to make it their new home. The renovation taken on by Advance Design Studio's designer Scott Christensen and master carpenter Justin Davis included a custom porch, custom built in cabinetry in the living room and children's bedrooms, 2 children's on-suite baths, a guest powder room, a fabulous new master bath with custom closet and makeup area, a new upstairs laundry room, a workout basement, a mud room, new flooring and custom wainscot stairs with planked walls and ceilings throughout the home.
The home's original mechanicals were in dire need of updating, so HVAC, plumbing and electrical were all replaced with newer materials and equipment. A dramatic change to the exterior took place with the addition of a quaint standing seam metal roofed farmhouse porch perfect for sipping lemonade on a lazy hot summer day.
In addition to the changes to the home, a guest house on the property underwent a major transformation as well. Newly outfitted with updated gas and electric, a new stacking washer/dryer space was created along with an updated bath complete with a glass enclosed shower, something the bath did not previously have. A beautiful kitchenette with ample cabinetry space, refrigeration and a sink was transformed as well to provide all the comforts of home for guests visiting at the classic cottage retreat.
The biggest design challenge was to keep in line with the charm the old home possessed, all the while giving the family all the convenience and efficiency of modern functioning amenities. One of the most interesting uses of material was the porcelain "wood-looking" tile used in all the baths and most of the home's common areas. All the efficiency of porcelain tile, with the nostalgic look and feel of worn and weathered hardwood floors. The home’s casual entry has an 8" rustic antique barn wood look porcelain tile in a rich brown to create a warm and welcoming first impression.
Painted distressed cabinetry in muted shades of gray/green was used in the powder room to bring out the rustic feel of the space which was accentuated with wood planked walls and ceilings. Fresh white painted shaker cabinetry was used throughout the rest of the rooms, accentuated by bright chrome fixtures and muted pastel tones to create a calm and relaxing feeling throughout the home.
Custom cabinetry was designed and built by Advance Design specifically for a large 70” TV in the living room, for each of the children’s bedroom’s built in storage, custom closets, and book shelves, and for a mudroom fit with custom niches for each family member by name.
The ample master bath was fitted with double vanity areas in white. A generous shower with a bench features classic white subway tiles and light blue/green glass accents, as well as a large free standing soaking tub nestled under a window with double sconces to dim while relaxing in a luxurious bath. A custom classic white bookcase for plush towels greets you as you enter the sanctuary bath.

Set within one of Mercer Island’s many embankments is an RW Anderson Homes new build that is breathtaking. Our clients set their eyes on this property and saw the potential despite the overgrown landscape, steep and narrow gravel driveway, and the small 1950’s era home. To not forget the true roots of this property, you’ll find some of the wood salvaged from the original home incorporated into this dreamy modern farmhouse.
Building this beauty went through many trials and tribulations, no doubt. From breaking ground in the middle of winter to delays out of our control, it seemed like there was no end in sight at times. But when this project finally came to fruition - boy, was it worth it!
The design of this home was based on a lot of input from our clients - a busy family of five with a vision for their dream house. Hardwoods throughout, familiar paint colors from their old home, marble countertops, and an open concept floor plan were among some of the things on their shortlist. Three stories, four bedrooms, four bathrooms, one large laundry room, a mudroom, office, entryway, and an expansive great room make up this magnificent residence. No detail went unnoticed, from the custom deck railing to the elements making up the fireplace surround. It was a joy to work on this project and let our creative minds run a little wild!
---
Project designed by interior design studio Kimberlee Marie Interiors. They serve the Seattle metro area including Seattle, Bellevue, Kirkland, Medina, Clyde Hill, and Hunts Point.
For more about Kimberlee Marie Interiors, see here: https://www.kimberleemarie.com/
To learn more about this project, see here
http://www.kimberleemarie.com/mercerislandmodernfarmhouse
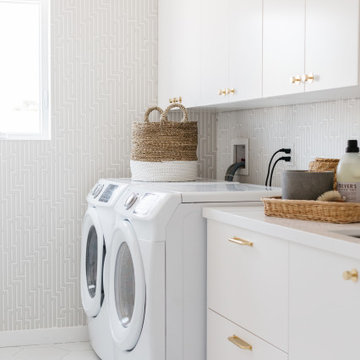
Lantlig inredning av en mellanstor vita linjär vitt tvättstuga enbart för tvätt, med en undermonterad diskho, släta luckor, vita skåp, grå väggar, klinkergolv i porslin, en tvättmaskin och torktumlare bredvid varandra och vitt golv

The walk-through laundry entrance from the garage to the kitchen is both stylish and functional. We created several drop zones for life's accessories and a beautiful space for our clients to complete their laundry.
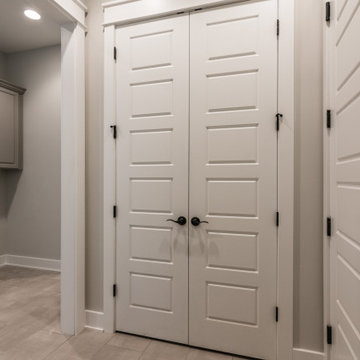
Inspiration för mellanstora lantliga linjära grått grovkök, med en undermonterad diskho, luckor med upphöjd panel, grå skåp, granitbänkskiva, grå väggar, klinkergolv i porslin, en tvättmaskin och torktumlare bredvid varandra och beiget golv
648 foton på lantlig tvättstuga, med klinkergolv i porslin
3