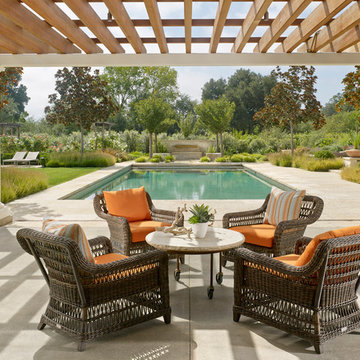542 foton på lantlig uteplats, med betongplatta
Sortera efter:
Budget
Sortera efter:Populärt i dag
121 - 140 av 542 foton
Artikel 1 av 3
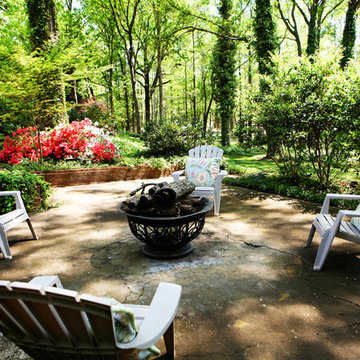
Oasis Photography
Bild på en mellanstor lantlig uteplats på baksidan av huset, med en öppen spis och betongplatta
Bild på en mellanstor lantlig uteplats på baksidan av huset, med en öppen spis och betongplatta
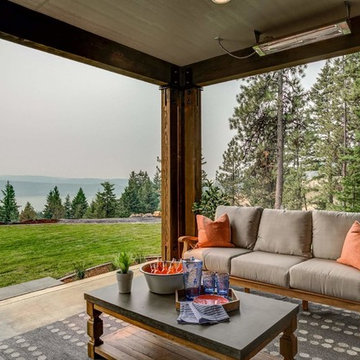
Exempel på en stor lantlig uteplats på baksidan av huset, med betongplatta och takförlängning
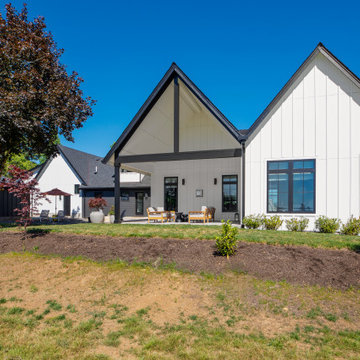
Indoor to outdoor living. This is the perfect lounge area that oversees the horse's boarding stable next door.
Exempel på en mycket stor lantlig uteplats på baksidan av huset, med betongplatta och takförlängning
Exempel på en mycket stor lantlig uteplats på baksidan av huset, med betongplatta och takförlängning
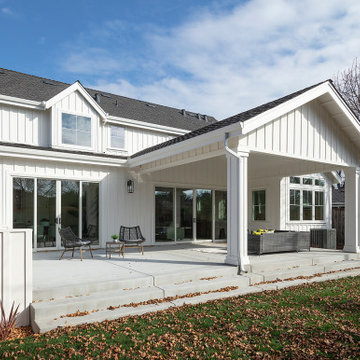
Brand new 2-Story 3,100 square foot Custom Home completed in 2022. Designed by Arch Studio, Inc. and built by Brooke Shaw Builders.
Bild på en stor lantlig uteplats på baksidan av huset, med utekök, betongplatta och takförlängning
Bild på en stor lantlig uteplats på baksidan av huset, med utekök, betongplatta och takförlängning
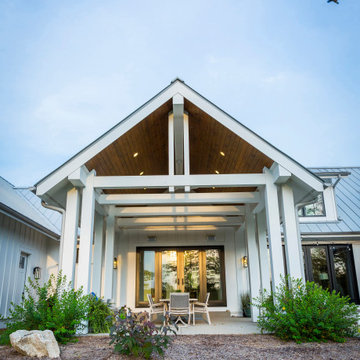
Lantlig inredning av en uteplats på baksidan av huset, med betongplatta och takförlängning
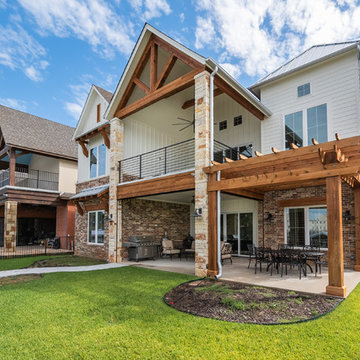
Modern Farmhouse Custom Home Design by Purser Architectural. Photography by White Orchid Photography. Granbury, Texas
Inredning av en lantlig mellanstor uteplats på baksidan av huset, med utekök, betongplatta och en pergola
Inredning av en lantlig mellanstor uteplats på baksidan av huset, med utekök, betongplatta och en pergola
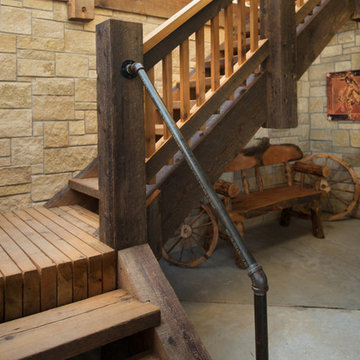
Idéer för en mellanstor lantlig uteplats på baksidan av huset, med utekök, betongplatta och en pergola
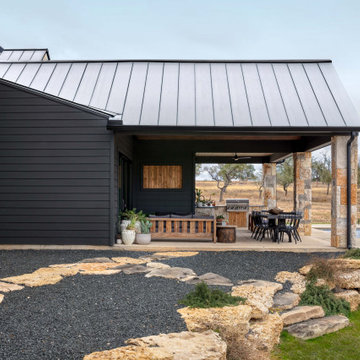
Covered backyard patio with stone pillars, dark exterior, dining area, grill, natural wood beams and rectangular pool with hot tub.
Foto på en lantlig uteplats på baksidan av huset, med utekök, betongplatta och takförlängning
Foto på en lantlig uteplats på baksidan av huset, med utekök, betongplatta och takförlängning
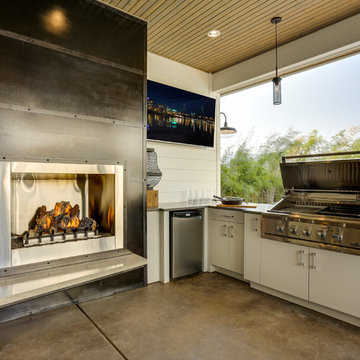
REPIXS
Foto på en mellanstor lantlig uteplats på baksidan av huset, med utekök, betongplatta och takförlängning
Foto på en mellanstor lantlig uteplats på baksidan av huset, med utekök, betongplatta och takförlängning
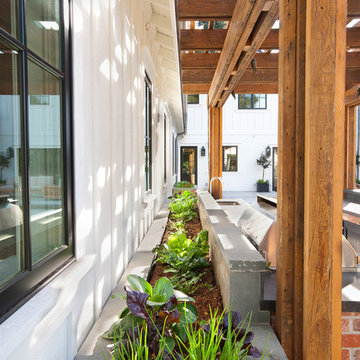
Foto på en mellanstor lantlig uteplats på baksidan av huset, med utekök, betongplatta och en pergola
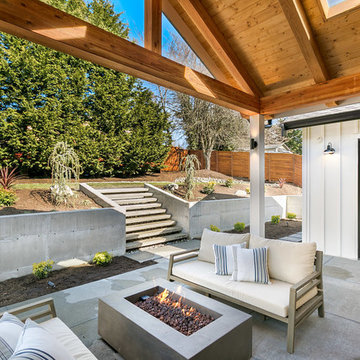
Idéer för att renovera en mellanstor lantlig uteplats på baksidan av huset, med en öppen spis, betongplatta och takförlängning
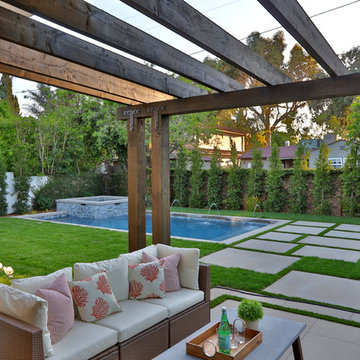
Lantlig inredning av en liten uteplats på baksidan av huset, med betongplatta och en pergola
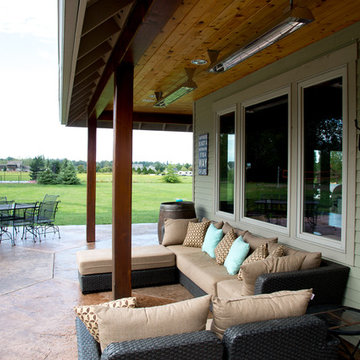
Infratech heaters are perfect for Pacific Northwest evenings. Extend your summer with infrared technology.
www.carsonartacphoto.com
Bild på en liten lantlig uteplats på baksidan av huset, med betongplatta och takförlängning
Bild på en liten lantlig uteplats på baksidan av huset, med betongplatta och takförlängning
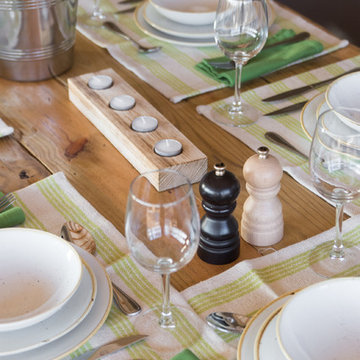
Villiers Steyn
Foto på en stor lantlig uteplats framför huset, med en eldstad, betongplatta och takförlängning
Foto på en stor lantlig uteplats framför huset, med en eldstad, betongplatta och takförlängning
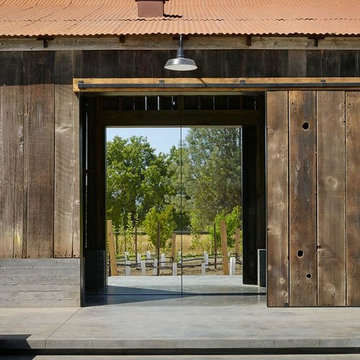
Bild på en mellanstor lantlig uteplats på baksidan av huset, med betongplatta
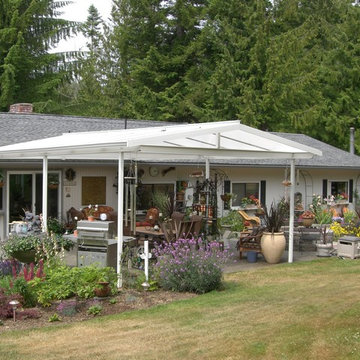
This a roof mounted low pitch gable style impact resistant acrylic patio cover with a powder coated aluminum frame. The panels are a solar cool white, the same used in commercial green houses. The client was amazed at how well her plants grew under the cover. Photo by Doug Woodside, Decks and Patio Covers
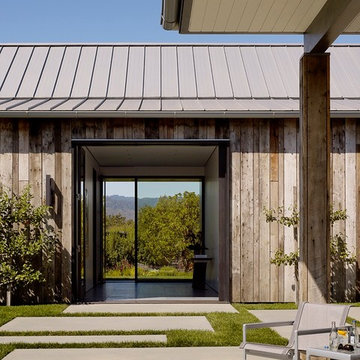
Inspiration för en lantlig uteplats på baksidan av huset, med betongplatta och takförlängning
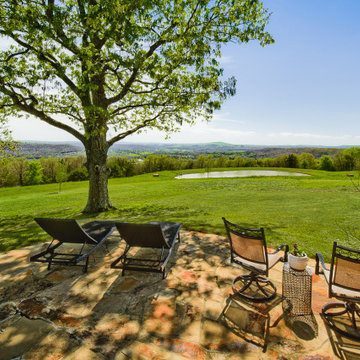
Inspiration för mycket stora lantliga uteplatser på baksidan av huset, med en eldstad, betongplatta och takförlängning
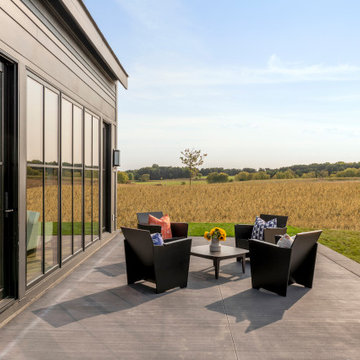
Eye-Land: Named for the expansive white oak savanna views, this beautiful 5,200-square foot family home offers seamless indoor/outdoor living with five bedrooms and three baths, and space for two more bedrooms and a bathroom.
The site posed unique design challenges. The home was ultimately nestled into the hillside, instead of placed on top of the hill, so that it didn’t dominate the dramatic landscape. The openness of the savanna exposes all sides of the house to the public, which required creative use of form and materials. The home’s one-and-a-half story form pays tribute to the site’s farming history. The simplicity of the gable roof puts a modern edge on a traditional form, and the exterior color palette is limited to black tones to strike a stunning contrast to the golden savanna.
The main public spaces have oversized south-facing windows and easy access to an outdoor terrace with views overlooking a protected wetland. The connection to the land is further strengthened by strategically placed windows that allow for views from the kitchen to the driveway and auto court to see visitors approach and children play. There is a formal living room adjacent to the front entry for entertaining and a separate family room that opens to the kitchen for immediate family to gather before and after mealtime.
542 foton på lantlig uteplats, med betongplatta
7
