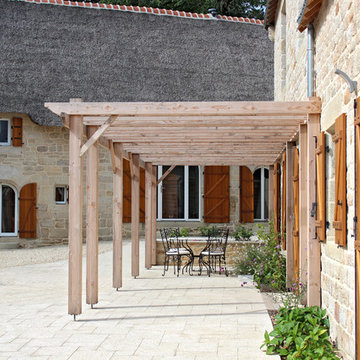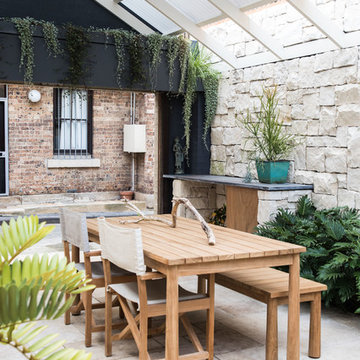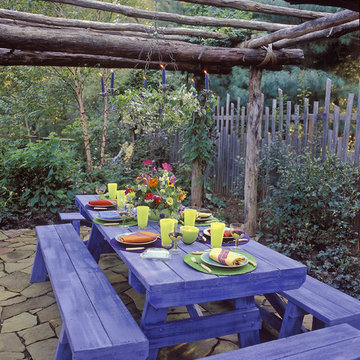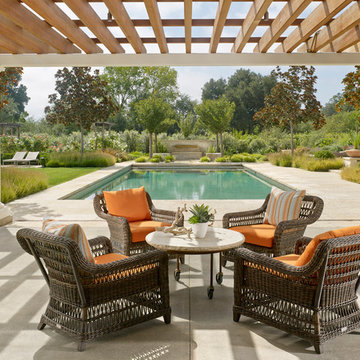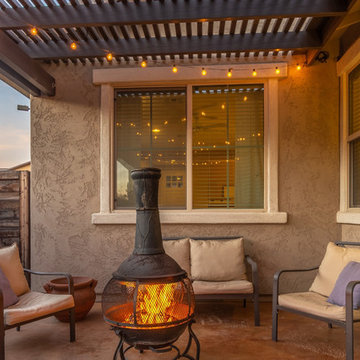483 foton på lantlig uteplats, med en pergola
Sortera efter:
Budget
Sortera efter:Populärt i dag
81 - 100 av 483 foton
Artikel 1 av 3
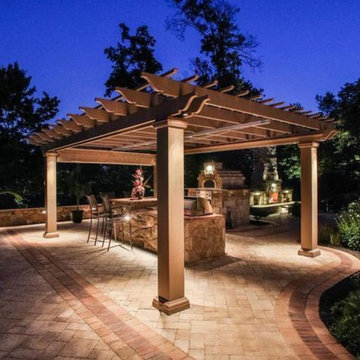
Classic wooden pergola offers refinement to this patio arrangement.
Idéer för att renovera en liten lantlig uteplats på baksidan av huset, med utekök, naturstensplattor och en pergola
Idéer för att renovera en liten lantlig uteplats på baksidan av huset, med utekök, naturstensplattor och en pergola
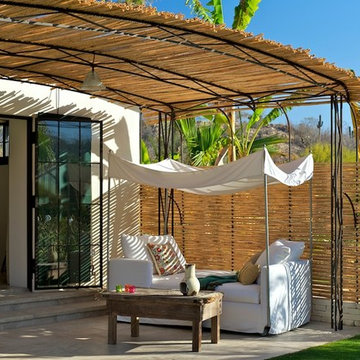
Photo Credit: Rigoberto Moreno
Bild på en lantlig uteplats på baksidan av huset, med betongplatta och en pergola
Bild på en lantlig uteplats på baksidan av huset, med betongplatta och en pergola
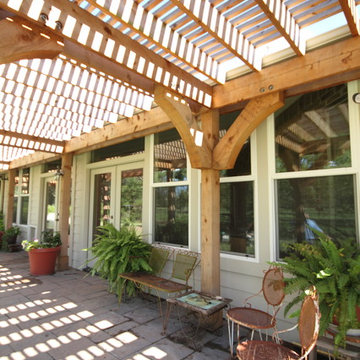
Converted existing patio into a living space to increase square footage of home & create a studio space for homeowner. A 12’ X 62’ Pergola built out of very large cedar timbers for durability & design purpose to cool down back part of the house from west setting sun & a space to relax with her husband & enjoy watching the dogs. Walkway under the Pergola are thin brick pavers. All windows & doors installed on patio are energy efficient & the patio floor is a faux finish stamped concrete overlayed on top of old concrete to give a better look to the finish for the living space.
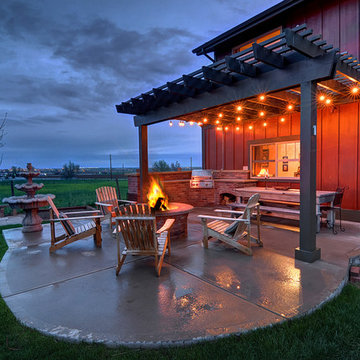
Inspiration för en lantlig uteplats, med en öppen spis, marksten i betong och en pergola
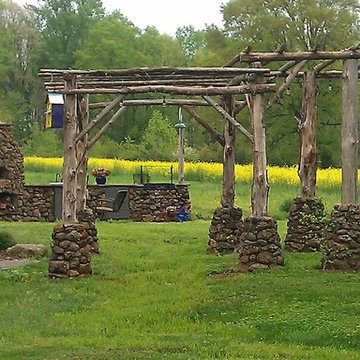
Idéer för mellanstora lantliga uteplatser på baksidan av huset, med en öppen spis, grus och en pergola
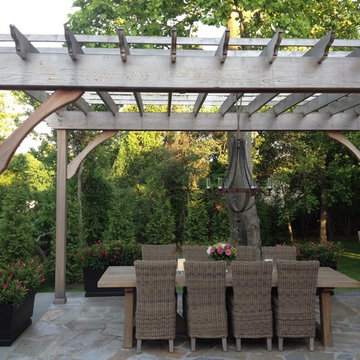
Another view of the dining area complete with pergola.
Photo Credit: Roger Foley
Foto på en lantlig uteplats på baksidan av huset, med naturstensplattor och en pergola
Foto på en lantlig uteplats på baksidan av huset, med naturstensplattor och en pergola
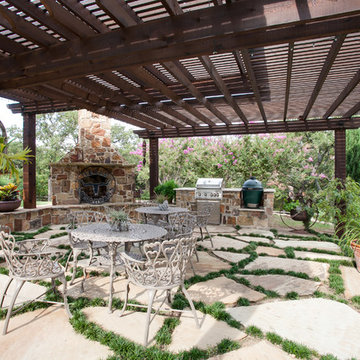
Ariana Miller with ANM Photography. www.anmphoto.com
Inspiration för en stor lantlig uteplats på baksidan av huset, med utekök, naturstensplattor och en pergola
Inspiration för en stor lantlig uteplats på baksidan av huset, med utekök, naturstensplattor och en pergola
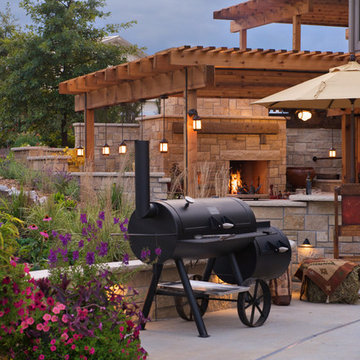
Idéer för mellanstora lantliga uteplatser på baksidan av huset, med utekök, betongplatta och en pergola
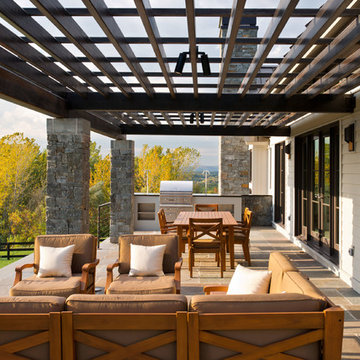
Randall Perry Photography
Idéer för att renovera en lantlig uteplats, med kakelplattor och en pergola
Idéer för att renovera en lantlig uteplats, med kakelplattor och en pergola
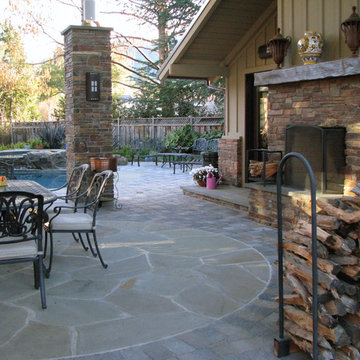
Pool house and guest house at outdoor living area with masonry fireplace and large wood mantel that has been distressed to appear reclaimed. Notice pool in the background.
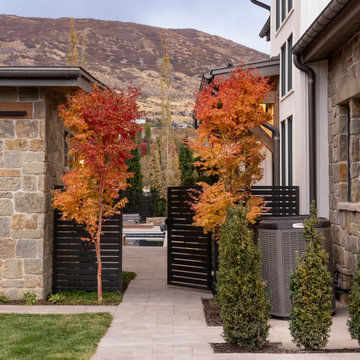
Idéer för en stor lantlig uteplats på baksidan av huset, med en öppen spis, marksten i betong och en pergola
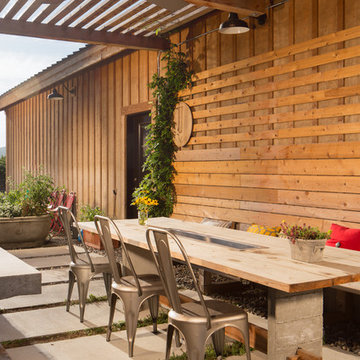
Featuring the home of Chris and Thea Upchurh, owners of Uphurch Vineyards. ( https://upchurchvineyard.com/)
Photography by Alex Crook (www.alexcrook.com) for Seattle Magazine (www.seattlemag.com)
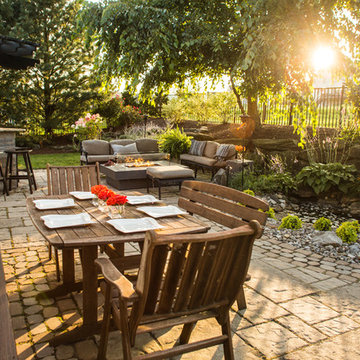
Paver Patio with bar area, natural water feature,
Idéer för en mellanstor lantlig uteplats på baksidan av huset, med en öppen spis, marksten i betong och en pergola
Idéer för en mellanstor lantlig uteplats på baksidan av huset, med en öppen spis, marksten i betong och en pergola
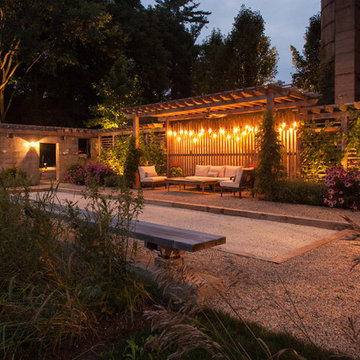
Hear what our clients, Lisa & Rick, have to say about their project by clicking on the Facebook link and then the Videos tab.
Hannah Goering Photography
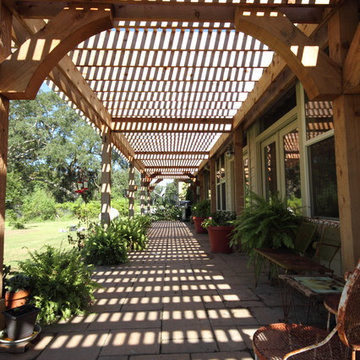
Converted existing patio into a living space to increase square footage of home & create a studio space for homeowner. A 12’ X 62’ Pergola built out of very large cedar timbers for durability & design purpose to cool down back part of the house from west setting sun & a space to relax with her husband & enjoy watching the dogs. Walkway under the Pergola are thin brick pavers. All windows & doors installed on patio are energy efficient & the patio floor is a faux finish stamped concrete overlayed on top of old concrete to give a better look to the finish for the living space.
483 foton på lantlig uteplats, med en pergola
5
