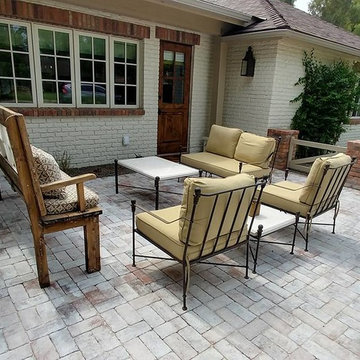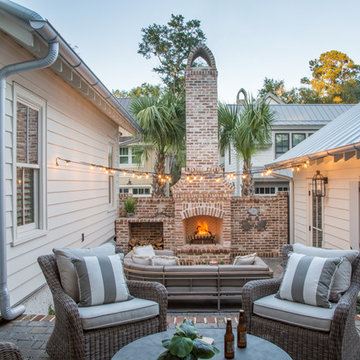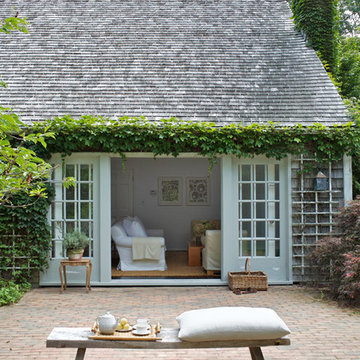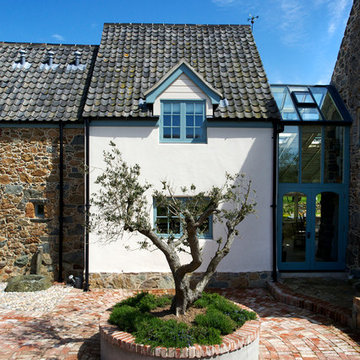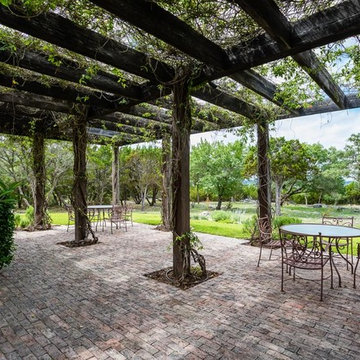292 foton på lantlig uteplats, med marksten i tegel
Sortera efter:
Budget
Sortera efter:Populärt i dag
1 - 20 av 292 foton
Artikel 1 av 3

Green Oak Garden Room
Lantlig inredning av en mellanstor uteplats på baksidan av huset, med marksten i tegel och en pergola
Lantlig inredning av en mellanstor uteplats på baksidan av huset, med marksten i tegel och en pergola

Exempel på en mellanstor lantlig uteplats på baksidan av huset, med utekök, marksten i tegel och ett lusthus
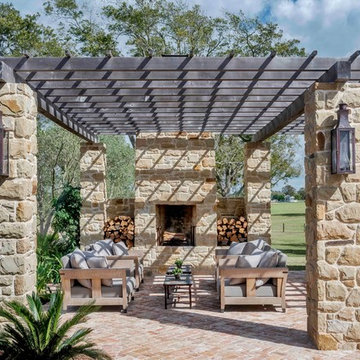
A rustic, yet refined Texas farmhouse by Architect Michael Imber is adorned throughout the exterior with handcrafted copper lanterns from Bevolo. Airy, light-filled, & set amid ancient pecan and sycamore tree groves, the architect's use of materials allows the structure to seamlessly harmonize with its surroundings, while Interior Designer Fern Santini's clever use of texture & patina, bring warmth to every room within. The result is a home built with a true understanding and love for the past. See more of the project. http://ow.ly/8mDo30nCqT7
Featured Lanterns: Governor Flush Mount http://ow.ly/iHRw30nCqVI
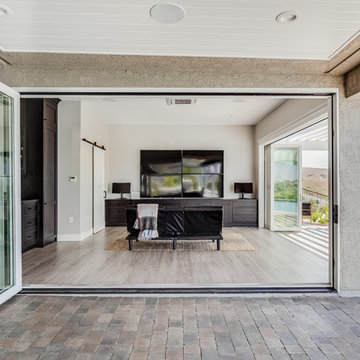
In this full-home remodel, the pool house receives a complete upgrade and is transformed into an indoor-outdoor space that is wide-open to the outdoor patio and pool area and perfect for entertaining. The folding glass walls create expansive views of the valley below and plenty of airflow.
Photo by Brandon Brodie
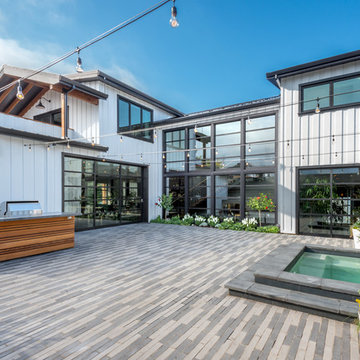
Foto på en stor lantlig uteplats på baksidan av huset, med marksten i tegel
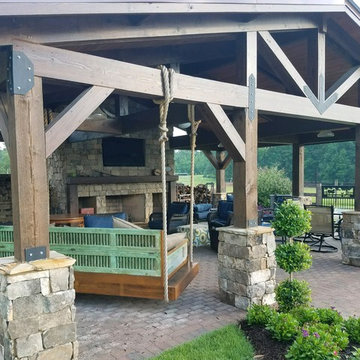
Poolside covered patio with stone columns, brick pavers, and metal roof. Outdoor fireplace with recessed television, great for entertaining!
Inspiration för stora lantliga uteplatser på baksidan av huset, med en öppen spis, marksten i tegel och takförlängning
Inspiration för stora lantliga uteplatser på baksidan av huset, med en öppen spis, marksten i tegel och takförlängning
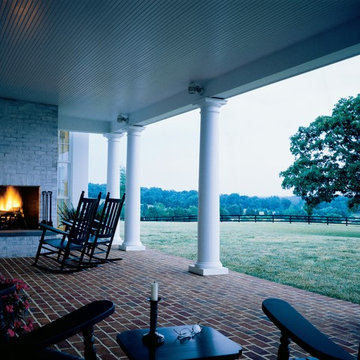
Durston Saylor
Idéer för lantliga uteplatser på baksidan av huset, med takförlängning och marksten i tegel
Idéer för lantliga uteplatser på baksidan av huset, med takförlängning och marksten i tegel
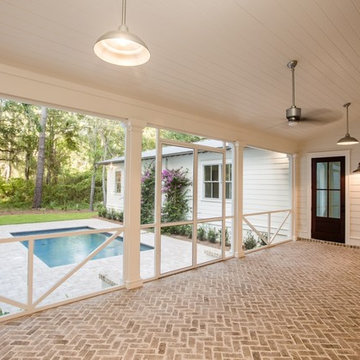
Inspiration för en stor lantlig uteplats på baksidan av huset, med en öppen spis, marksten i tegel och takförlängning
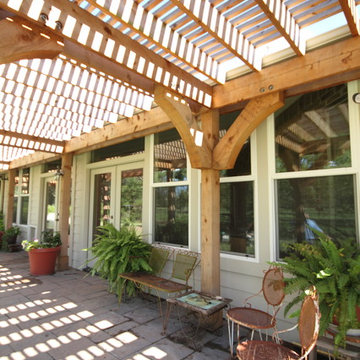
Converted existing patio into a living space to increase square footage of home & create a studio space for homeowner. A 12’ X 62’ Pergola built out of very large cedar timbers for durability & design purpose to cool down back part of the house from west setting sun & a space to relax with her husband & enjoy watching the dogs. Walkway under the Pergola are thin brick pavers. All windows & doors installed on patio are energy efficient & the patio floor is a faux finish stamped concrete overlayed on top of old concrete to give a better look to the finish for the living space.
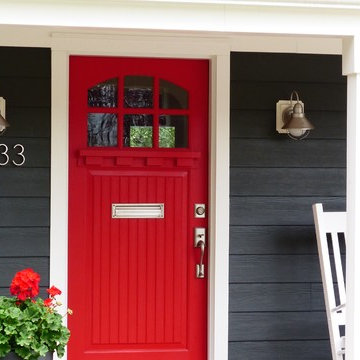
Front of the home featuring James Hardie color plus siding in Evening Blue with white Azek trim and a Simpson wood red door.
Idéer för en mellanstor lantlig uteplats framför huset, med takförlängning, marksten i tegel och utekrukor
Idéer för en mellanstor lantlig uteplats framför huset, med takförlängning, marksten i tegel och utekrukor
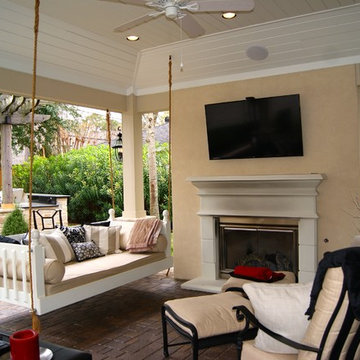
Bild på en mellanstor lantlig uteplats på baksidan av huset, med en öppen spis, marksten i tegel och takförlängning
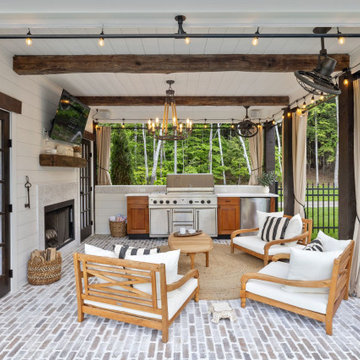
Inredning av en lantlig uteplats på baksidan av huset, med marksten i tegel och takförlängning
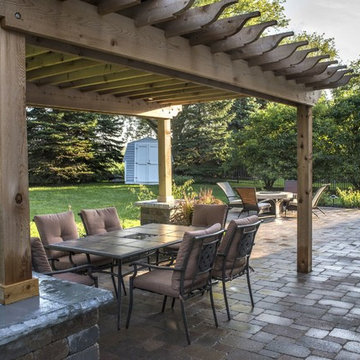
Carol Freeman Photography, Petrovic Imagery
Bild på en lantlig uteplats på baksidan av huset, med en öppen spis, marksten i tegel och en pergola
Bild på en lantlig uteplats på baksidan av huset, med en öppen spis, marksten i tegel och en pergola
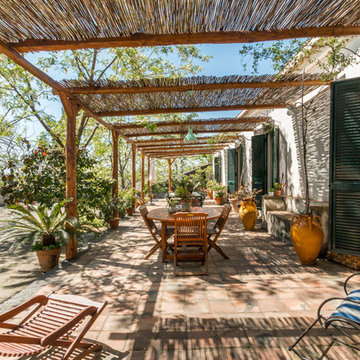
antonioprincipato.photo
Inredning av en lantlig uteplats, med marksten i tegel och en pergola
Inredning av en lantlig uteplats, med marksten i tegel och en pergola
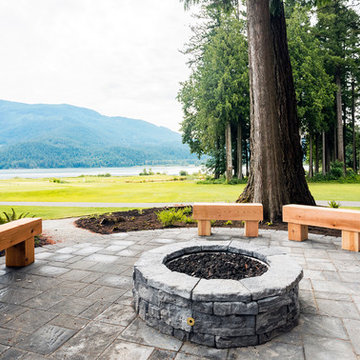
Custom outdoor covered wedding reception area built at the Sandpiper Golf Course in Harrison Mills, BC. The use of reclaimed wood, tongue and groove ceilings, and shiplap walls gives this reception area a rustic, farmhouse feel.
Photos by Brice Ferre
292 foton på lantlig uteplats, med marksten i tegel
1
