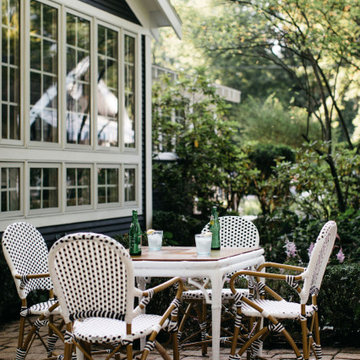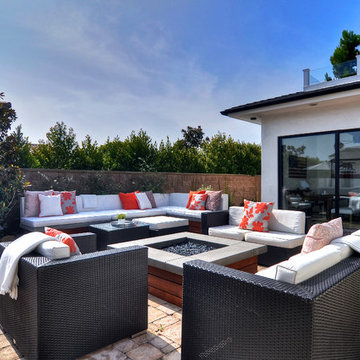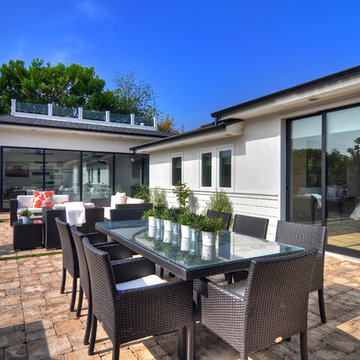304 foton på maritim uteplats, med marksten i tegel
Sortera efter:
Budget
Sortera efter:Populärt i dag
1 - 20 av 304 foton
Artikel 1 av 3

Landscape/exterior design - Molly Wood Garden Design
Design - Mindy Gayer Design
Photo - Lane Dittoe
Idéer för att renovera en maritim uteplats på baksidan av huset, med marksten i tegel och ett lusthus
Idéer för att renovera en maritim uteplats på baksidan av huset, med marksten i tegel och ett lusthus
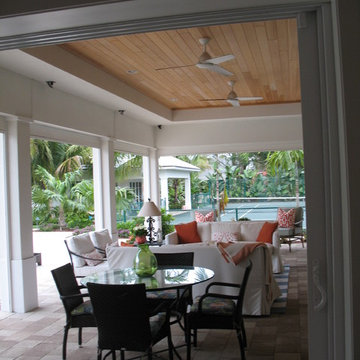
Veranda
Idéer för stora maritima uteplatser på baksidan av huset, med marksten i tegel och takförlängning
Idéer för stora maritima uteplatser på baksidan av huset, med marksten i tegel och takförlängning
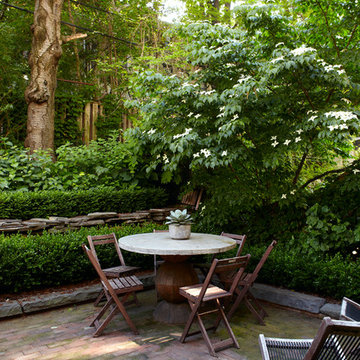
Graham Atkins-Hughes
Inspiration för små maritima uteplatser på baksidan av huset, med marksten i tegel
Inspiration för små maritima uteplatser på baksidan av huset, med marksten i tegel
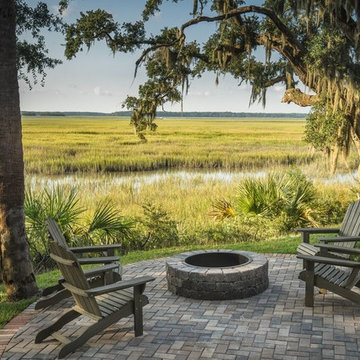
Inredning av en maritim mellanstor uteplats på baksidan av huset, med en öppen spis och marksten i tegel
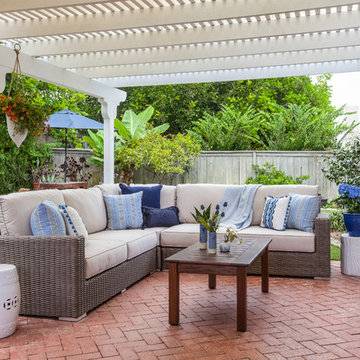
Inspiration för en maritim uteplats på baksidan av huset, med marksten i tegel och en pergola
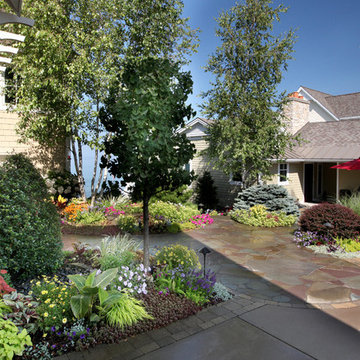
Cracked bluestone patio with brick edge leading into driveway. Front landscape with flowering perennials and annuals.
Foto på en maritim uteplats framför huset, med marksten i tegel
Foto på en maritim uteplats framför huset, med marksten i tegel
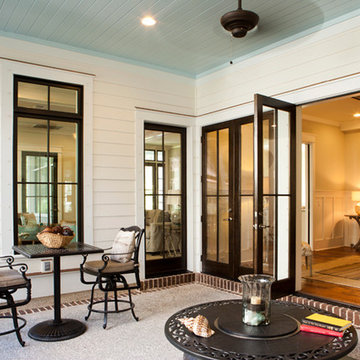
The Laurel was a project that required a rigorous lesson in southern architectural vernacular. The site being located in the hot climate of the Carolina shoreline, the client was eager to capture cross breezes and utilize outdoor entertainment spaces. The home was designed with three covered porches, one partially covered courtyard, and one screened porch, all accessed by way of French doors and extra tall double-hung windows. The open main level floor plan centers on common livings spaces, while still leaving room for a luxurious master suite. The upstairs loft includes two individual bed and bath suites, providing ample room for guests. Native materials were used in construction, including a metal roof and local timber.
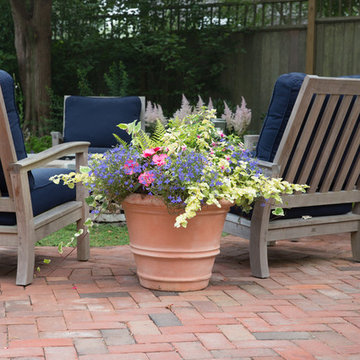
Cary Hazlegrove / Nantucket Stocks
Idéer för mellanstora maritima uteplatser på baksidan av huset, med en öppen spis och marksten i tegel
Idéer för mellanstora maritima uteplatser på baksidan av huset, med en öppen spis och marksten i tegel
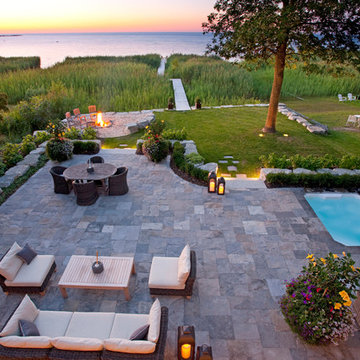
Idéer för en maritim uteplats på baksidan av huset, med en öppen spis och marksten i tegel
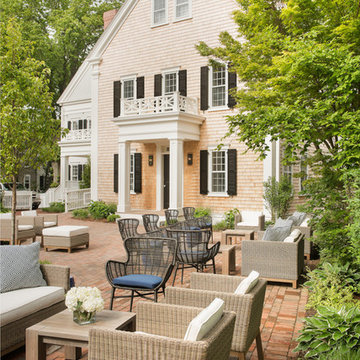
Ben Gebo Photography. Shot for Annsley Interiors.
Inspiration för stora maritima uteplatser, med marksten i tegel
Inspiration för stora maritima uteplatser, med marksten i tegel
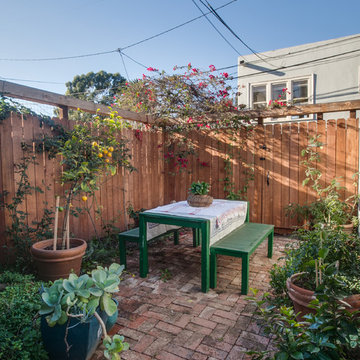
Luke Gibson Photography
Maritim inredning av en uteplats på baksidan av huset, med marksten i tegel
Maritim inredning av en uteplats på baksidan av huset, med marksten i tegel
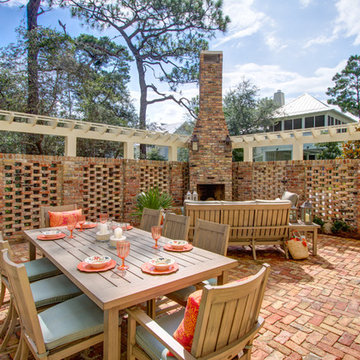
Maritim inredning av en uteplats på baksidan av huset, med en öppen spis och marksten i tegel
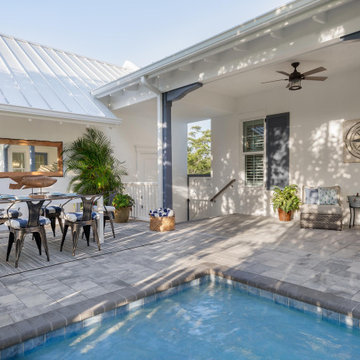
The outdoor lounging and pool area in Camlin Custom Homes Courageous Model Home at Redfish Cove is part of the outdoor courtyard, and pool cabana area. This private backyard bungalow area provides a great entertainment area for family and friends.
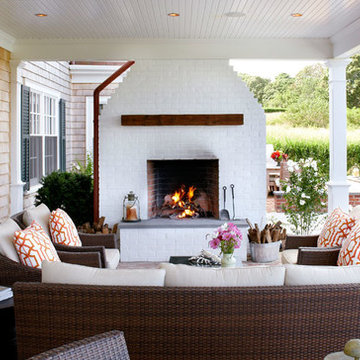
Greg Premru
Idéer för stora maritima uteplatser på baksidan av huset, med en öppen spis, marksten i tegel och takförlängning
Idéer för stora maritima uteplatser på baksidan av huset, med en öppen spis, marksten i tegel och takförlängning
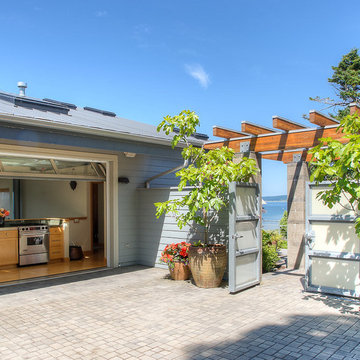
Entry courtyard with glass door to courtyard kitchen. Photography by Lucas Henning.
Inspiration för mellanstora maritima gårdsplaner, med marksten i tegel och en pergola
Inspiration för mellanstora maritima gårdsplaner, med marksten i tegel och en pergola
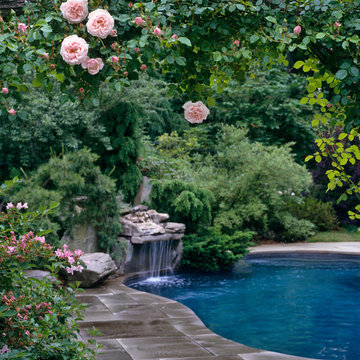
Idéer för en stor maritim uteplats på baksidan av huset, med marksten i tegel
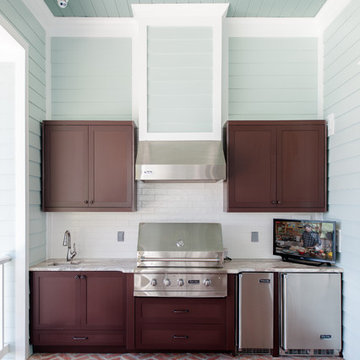
4 beds 5 baths 4,447 sqft
RARE FIND! NEW HIGH-TECH, LAKE FRONT CONSTRUCTION ON HIGHLY DESIRABLE WINDERMERE CHAIN OF LAKES. This unique home site offers the opportunity to enjoy lakefront living on a private cove with the beauty and ambiance of a classic "Old Florida" home. With 150 feet of lake frontage, this is a very private lot with spacious grounds, gorgeous landscaping, and mature oaks. This acre plus parcel offers the beauty of the Butler Chain, no HOA, and turn key convenience. High-tech smart house amenities and the designer furnishings are included. Natural light defines the family area featuring wide plank hickory hardwood flooring, gas fireplace, tongue and groove ceilings, and a rear wall of disappearing glass opening to the covered lanai. The gourmet kitchen features a Wolf cooktop, Sub-Zero refrigerator, and Bosch dishwasher, exotic granite counter tops, a walk in pantry, and custom built cabinetry. The office features wood beamed ceilings. With an emphasis on Florida living the large covered lanai with summer kitchen, complete with Viking grill, fridge, and stone gas fireplace, overlook the sparkling salt system pool and cascading spa with sparkling lake views and dock with lift. The private master suite and luxurious master bath include granite vanities, a vessel tub, and walk in shower. Energy saving and organic with 6-zone HVAC system and Nest thermostats, low E double paned windows, tankless hot water heaters, spray foam insulation, whole house generator, and security with cameras. Property can be gated.
304 foton på maritim uteplats, med marksten i tegel
1
