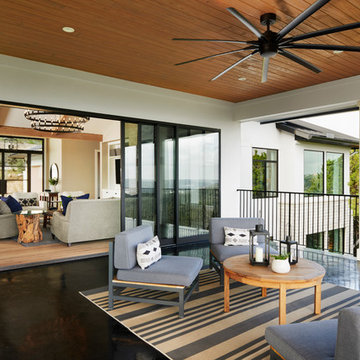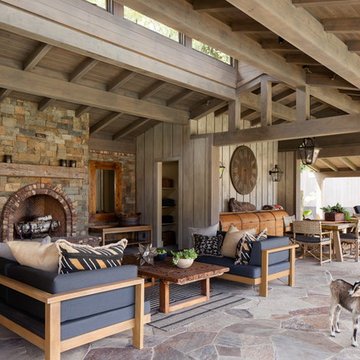1 203 foton på lantlig uteplats, med takförlängning
Sortera efter:
Budget
Sortera efter:Populärt i dag
141 - 160 av 1 203 foton
Artikel 1 av 3
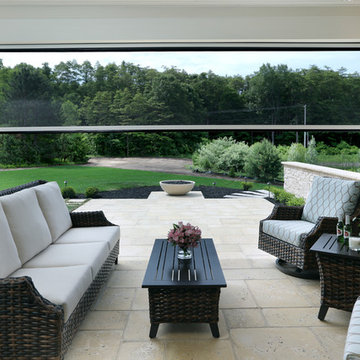
Builder: Homes by True North
Interior Designer: L. Rose Interiors
Photographer: M-Buck Studio
This charming house wraps all of the conveniences of a modern, open concept floor plan inside of a wonderfully detailed modern farmhouse exterior. The front elevation sets the tone with its distinctive twin gable roofline and hipped main level roofline. Large forward facing windows are sheltered by a deep and inviting front porch, which is further detailed by its use of square columns, rafter tails, and old world copper lighting.
Inside the foyer, all of the public spaces for entertaining guests are within eyesight. At the heart of this home is a living room bursting with traditional moldings, columns, and tiled fireplace surround. Opposite and on axis with the custom fireplace, is an expansive open concept kitchen with an island that comfortably seats four. During the spring and summer months, the entertainment capacity of the living room can be expanded out onto the rear patio featuring stone pavers, stone fireplace, and retractable screens for added convenience.
When the day is done, and it’s time to rest, this home provides four separate sleeping quarters. Three of them can be found upstairs, including an office that can easily be converted into an extra bedroom. The master suite is tucked away in its own private wing off the main level stair hall. Lastly, more entertainment space is provided in the form of a lower level complete with a theatre room and exercise space.
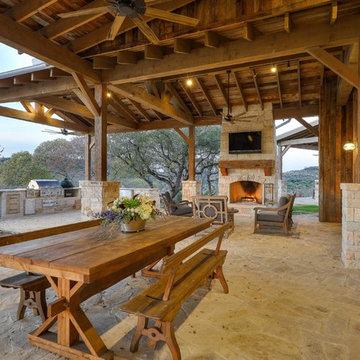
Lantlig inredning av en uteplats på baksidan av huset, med kakelplattor, takförlängning och en eldstad
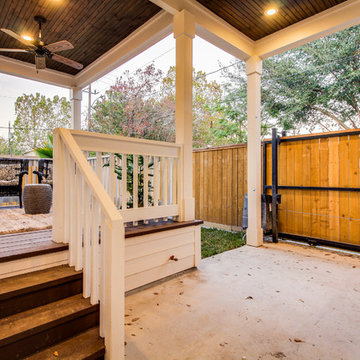
Exempel på en mellanstor lantlig uteplats på baksidan av huset, med betongplatta och takförlängning
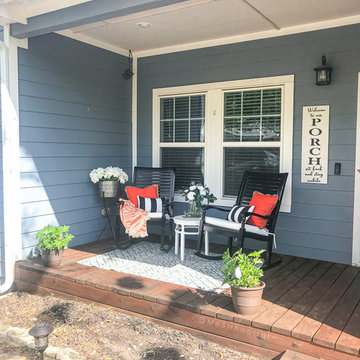
Inredning av en lantlig liten uteplats framför huset, med trädäck och takförlängning
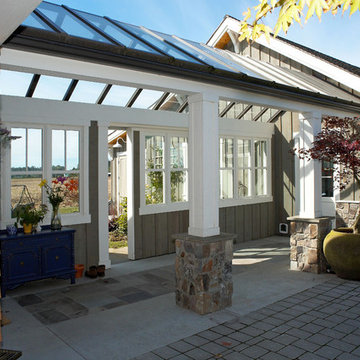
Idéer för en lantlig uteplats på baksidan av huset, med utekrukor, naturstensplattor och takförlängning
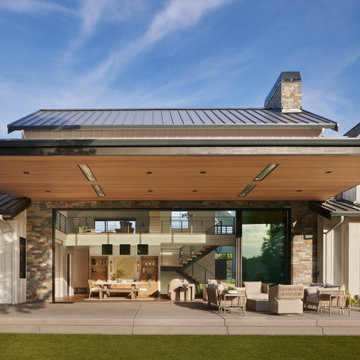
Inspiration för lantliga uteplatser, med betongplatta och takförlängning
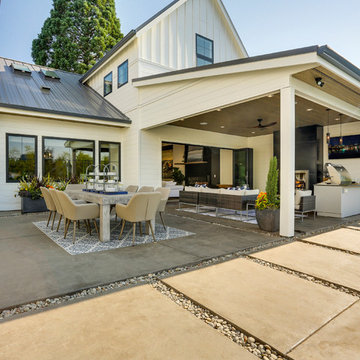
REPIXS
Bild på en mellanstor lantlig uteplats på baksidan av huset, med utekök, betongplatta och takförlängning
Bild på en mellanstor lantlig uteplats på baksidan av huset, med utekök, betongplatta och takförlängning
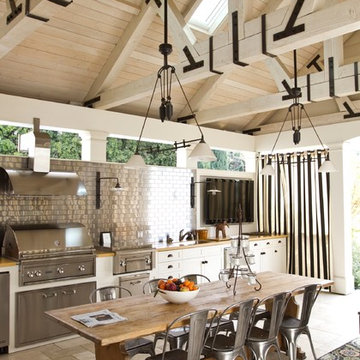
Photo by Stephen Shauer
Inspiration för mycket stora lantliga uteplatser på baksidan av huset, med utekök, naturstensplattor och takförlängning
Inspiration för mycket stora lantliga uteplatser på baksidan av huset, med utekök, naturstensplattor och takförlängning
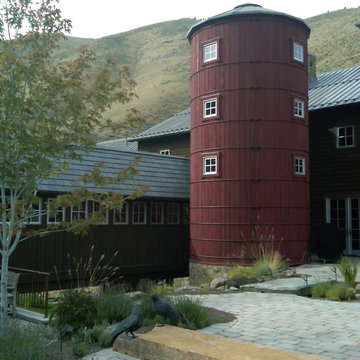
A view from the home's main patio, with a clear view of the silo stairwell. There's a stepping stone bridge over the creek-like water feature, and multiple spaces for gathering.
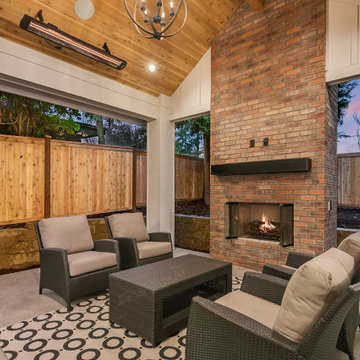
Enfort Homes - 2019
Lantlig inredning av en stor uteplats längs med huset, med en eldstad, betongplatta och takförlängning
Lantlig inredning av en stor uteplats längs med huset, med en eldstad, betongplatta och takförlängning
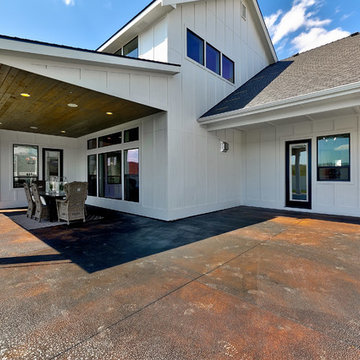
Bild på en mellanstor lantlig uteplats på baksidan av huset, med betongplatta och takförlängning
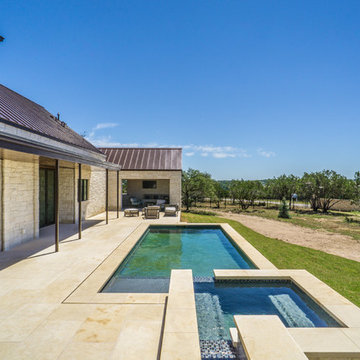
The Vineyard Farmhouse in the Peninsula at Rough Hollow. This 2017 Greater Austin Parade Home was designed and built by Jenkins Custom Homes. Cedar Siding and the Pine for the soffits and ceilings was provided by TimberTown.
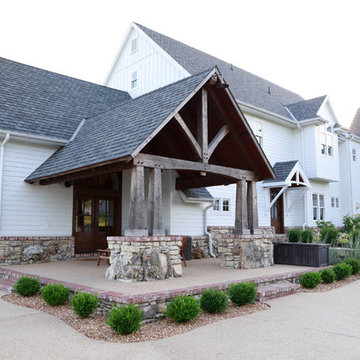
Idéer för stora lantliga uteplatser på baksidan av huset, med betongplatta och takförlängning
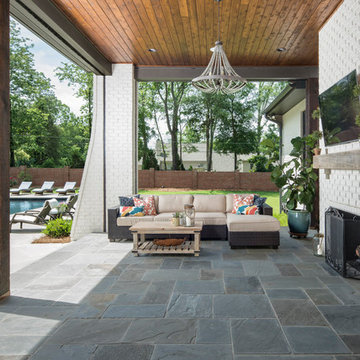
Photo courtesy of Joe Purvis Photos
Idéer för att renovera en mellanstor lantlig uteplats på baksidan av huset, med takförlängning och kakelplattor
Idéer för att renovera en mellanstor lantlig uteplats på baksidan av huset, med takförlängning och kakelplattor
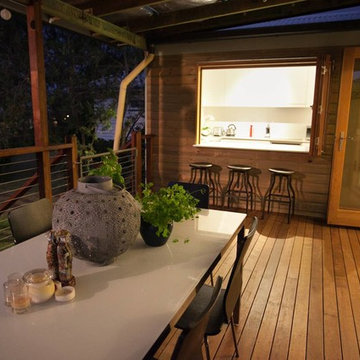
Idéer för en liten lantlig uteplats på baksidan av huset, med trädäck och takförlängning
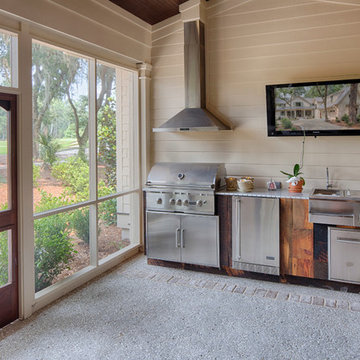
The best of past and present architectural styles combine in this welcoming, farmhouse-inspired design. Clad in low-maintenance siding, the distinctive exterior has plenty of street appeal, with its columned porch, multiple gables, shutters and interesting roof lines. Other exterior highlights included trusses over the garage doors, horizontal lap siding and brick and stone accents. The interior is equally impressive, with an open floor plan that accommodates today’s family and modern lifestyles. An eight-foot covered porch leads into a large foyer and a powder room. Beyond, the spacious first floor includes more than 2,000 square feet, with one side dominated by public spaces that include a large open living room, centrally located kitchen with a large island that seats six and a u-shaped counter plan, formal dining area that seats eight for holidays and special occasions and a convenient laundry and mud room. The left side of the floor plan contains the serene master suite, with an oversized master bath, large walk-in closet and 16 by 18-foot master bedroom that includes a large picture window that lets in maximum light and is perfect for capturing nearby views. Relax with a cup of morning coffee or an evening cocktail on the nearby covered patio, which can be accessed from both the living room and the master bedroom. Upstairs, an additional 900 square feet includes two 11 by 14-foot upper bedrooms with bath and closet and a an approximately 700 square foot guest suite over the garage that includes a relaxing sitting area, galley kitchen and bath, perfect for guests or in-laws.
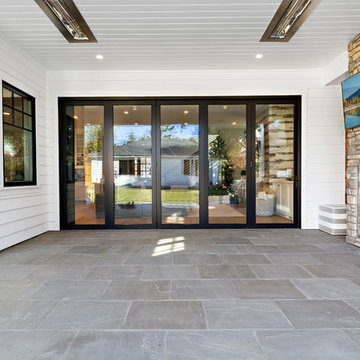
A modern farmhouse style home enjoys an extended living space created by AG Millworks Bi-Fold Patio Doors.
Photo by Danny Chung
Exempel på en mellanstor lantlig uteplats på baksidan av huset, med en eldstad, kakelplattor och takförlängning
Exempel på en mellanstor lantlig uteplats på baksidan av huset, med en eldstad, kakelplattor och takförlängning
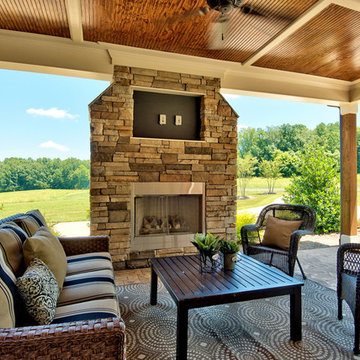
A fun project, nBaxter Design selected all interior and exterior finishes for this 2017 Parade of Homes for Durham-Orange County, including the stone work, slate, 100+ year old wood flooring, hand scraped beams, and other features.
Staging by others
1 203 foton på lantlig uteplats, med takförlängning
8
