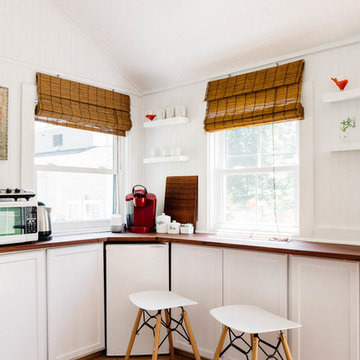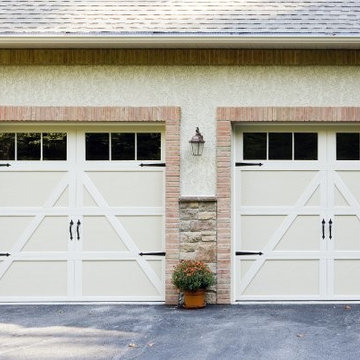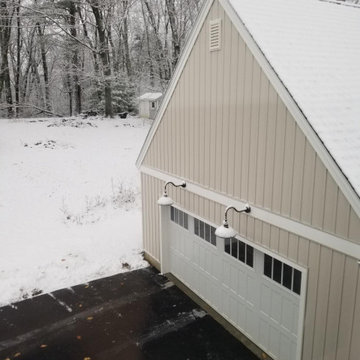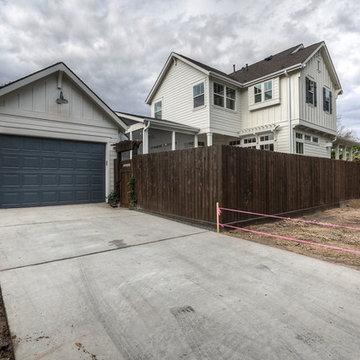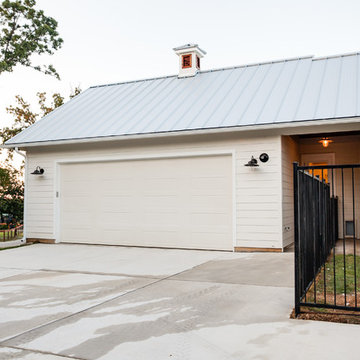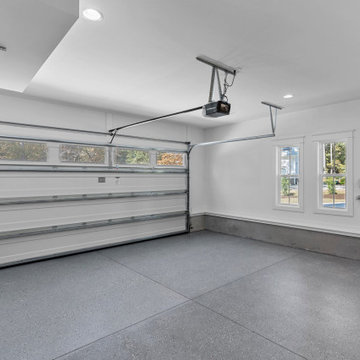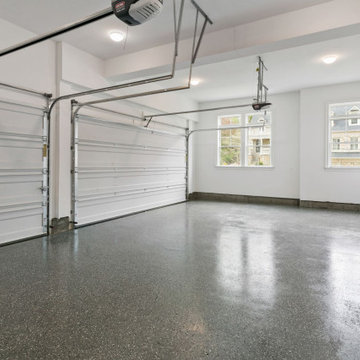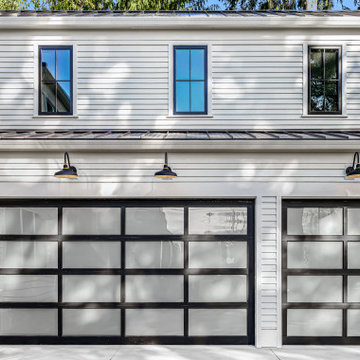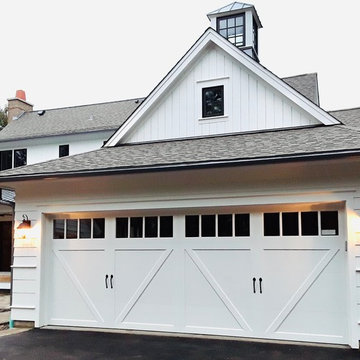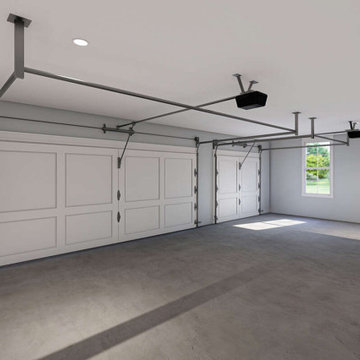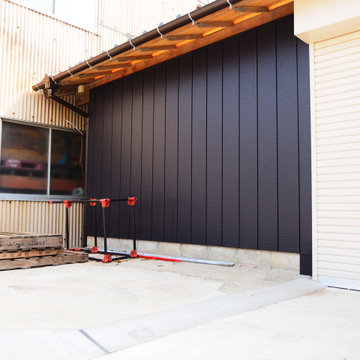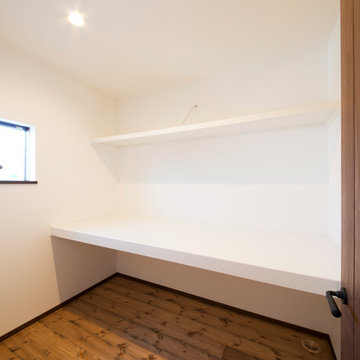375 foton på lantlig vit garage och förråd
Sortera efter:
Budget
Sortera efter:Populärt i dag
141 - 160 av 375 foton
Artikel 1 av 3
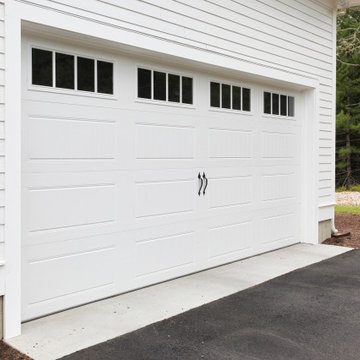
Large 3-car garage of The Flatts. View House Plan THD-7375: https://www.thehousedesigners.com/plan/the-flatts-7375/
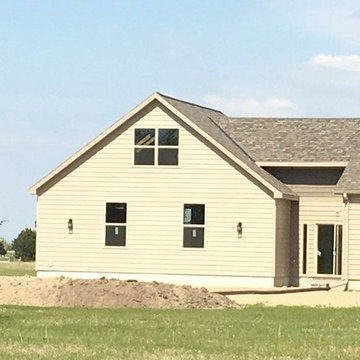
Garage & Mudroom addition to Prefab Home.
Exempel på ett stort lantligt tillbyggt tvåbils kontor, studio eller verkstad
Exempel på ett stort lantligt tillbyggt tvåbils kontor, studio eller verkstad
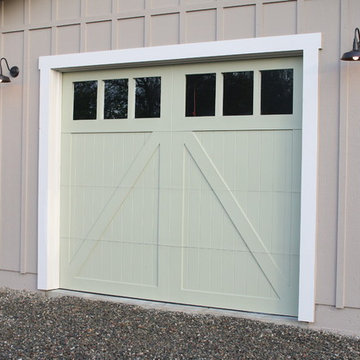
RW Garage Doors is Newarks #1 Custom Wood Carriage House Garage Door Manufacturer! For more info visit:
https://www.rwgaragedoors.com/carriage-house/newark-ca-custom-wood-carriage-house-garage-door-manufacturer
AND we can repair any residential door! For more info visit:
https://www.rwgaragedoors.com/repair-services/newark-ca-garage-door-repair-pros
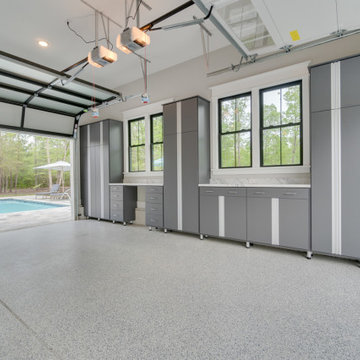
#houseplan 14679RK comes to life in Virginia Specs-at-a-glance 4-6 beds 4.5 baths 2,700+ sq. ft. #14679RK #readywhenyouare #houseplan #modernfarmhouse #homesweethome
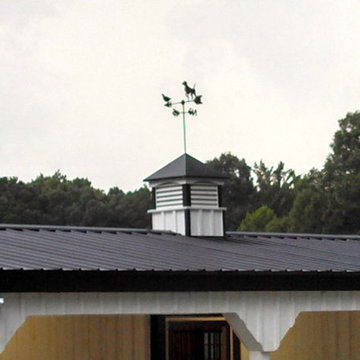
Our standard shed row horse barn, with overhang, customized for use as a dog kennel in Piedmont, South Carolina.
Exempel på en lantlig garage och förråd
Exempel på en lantlig garage och förråd
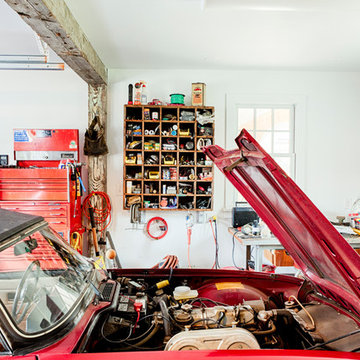
Updated an existing 2 car garage to restore back to original look of farmhouse. Added an additional 2 car garage, a breezeway and a workshop
RUDLOFF Custom Builders, is a residential construction company that connects with clients early in the design phase to ensure every detail of your project is captured just as you imagined. RUDLOFF Custom Builders will create the project of your dreams that is executed by on-site project managers and skilled craftsman, while creating lifetime client relationships that are build on trust and integrity.
We are a full service, certified remodeling company that covers all of the Philadelphia suburban area including West Chester, Gladwynne, Malvern, Wayne, Haverford and more.
As a 6 time Best of Houzz winner, we look forward to working with you on your next project.
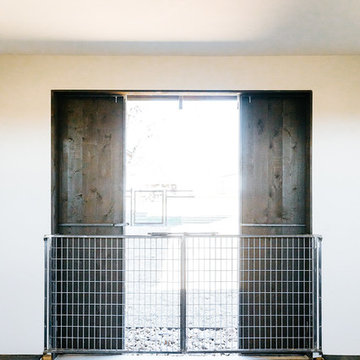
Snap Chic Photography
Lantlig inredning av ett stort tillbyggt trebils kontor, studio eller verkstad
Lantlig inredning av ett stort tillbyggt trebils kontor, studio eller verkstad
375 foton på lantlig vit garage och förråd
8
