1 280 foton på lantligt allrum, med beige väggar
Sortera efter:
Budget
Sortera efter:Populärt i dag
161 - 180 av 1 280 foton
Artikel 1 av 3
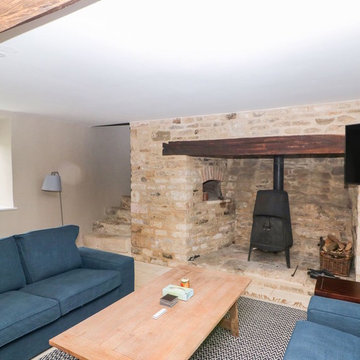
Inspiration för mellanstora lantliga allrum med öppen planlösning, med ett spelrum, beige väggar, kalkstensgolv, en öppen vedspis, en spiselkrans i sten, en väggmonterad TV och beiget golv
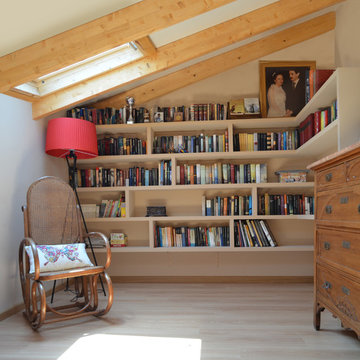
genovescalleja
Lantlig inredning av ett litet avskilt allrum, med ett bibliotek, beige väggar och ljust trägolv
Lantlig inredning av ett litet avskilt allrum, med ett bibliotek, beige väggar och ljust trägolv

Family Room in a working cattle ranch with handknotted rug as a wall hanging.
This rustic working walnut ranch in the mountains features natural wood beams, real stone fireplaces with wrought iron screen doors, antiques made into furniture pieces, and a tree trunk bed. All wrought iron lighting, hand scraped wood cabinets, exposed trusses and wood ceilings give this ranch house a warm, comfortable feel. The powder room shows a wrap around mosaic wainscot of local wildflowers in marble mosaics, the master bath has natural reed and heron tile, reflecting the outdoors right out the windows of this beautiful craftman type home. The kitchen is designed around a custom hand hammered copper hood, and the family room's large TV is hidden behind a roll up painting. Since this is a working farm, their is a fruit room, a small kitchen especially for cleaning the fruit, with an extra thick piece of eucalyptus for the counter top.
Project Location: Santa Barbara, California. Project designed by Maraya Interior Design. From their beautiful resort town of Ojai, they serve clients in Montecito, Hope Ranch, Malibu, Westlake and Calabasas, across the tri-county areas of Santa Barbara, Ventura and Los Angeles, south to Hidden Hills- north through Solvang and more.
Project Location: Santa Barbara, California. Project designed by Maraya Interior Design. From their beautiful resort town of Ojai, they serve clients in Montecito, Hope Ranch, Malibu, Westlake and Calabasas, across the tri-county areas of Santa Barbara, Ventura and Los Angeles, south to Hidden Hills- north through Solvang and more.
Vance Simms contractor
Peter Malinowski, photo
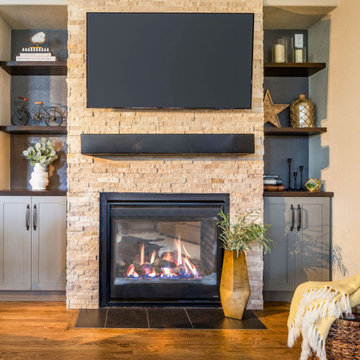
A double-sided fireplace means double the opportunity for a dramatic focal point! On the living room side (the tv-free grown-up zone) we utilized reclaimed wooden planks to add layers of texture and bring in more cozy warm vibes. On the family room side (aka the tv room) we mixed it up with a travertine ledger stone that ties in with the warm tones of the kitchen island.
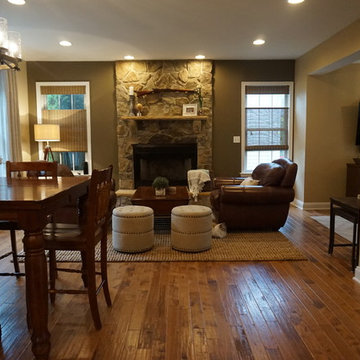
Woodstock residence went from dated country to a modern rustic Montana farmhouse. My inspiration came from my clients antique family rifle, artwork and the their leather décor. We removed existing custom crowded window treatments and cornices with light and airy, higher hung window treatments. Woven shades from blinds.com add a layer of earthy texture. Removed builder grade pillars which exposed a beautiful open floor plan. Rustic accents such as a barn door TV console add to the modern rustic look of this room. Soft hand woven jute rug and tufted linen storage adds a more relaxed setting. Replacing all light fixtures and adding can lighting delivered the perfect illumination for the their new spaces. Accenting the fire place wall with a slightly darker shade of Sherwin Williams Superior Bronze gives the beautiful natural stone the attention it deserves.
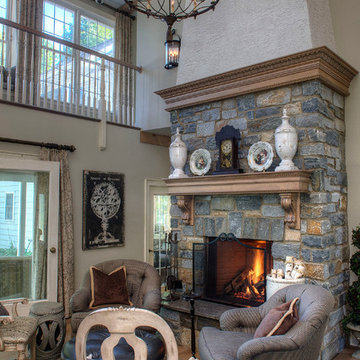
Foto på ett stort lantligt allrum med öppen planlösning, med beige väggar, heltäckningsmatta och en fristående TV
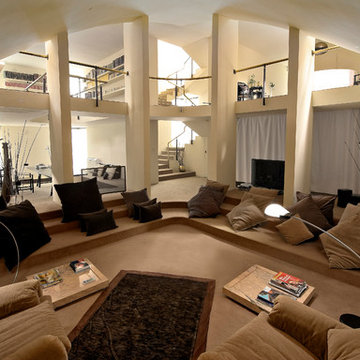
Idéer för stora lantliga allrum med öppen planlösning, med beige väggar och betonggolv
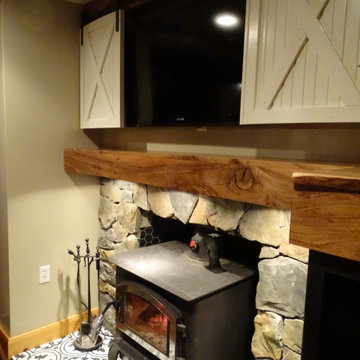
Inredning av ett lantligt mellanstort allrum med öppen planlösning, med beige väggar, klinkergolv i keramik, en öppen vedspis, en spiselkrans i sten, en väggmonterad TV och svart golv
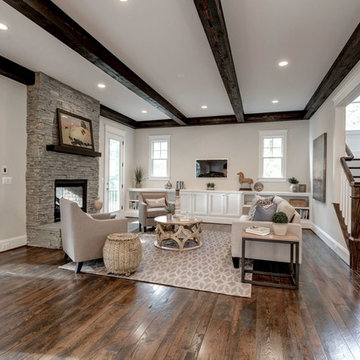
Inspiration för ett stort lantligt allrum med öppen planlösning, med beige väggar, mörkt trägolv, en standard öppen spis, en spiselkrans i sten och en väggmonterad TV
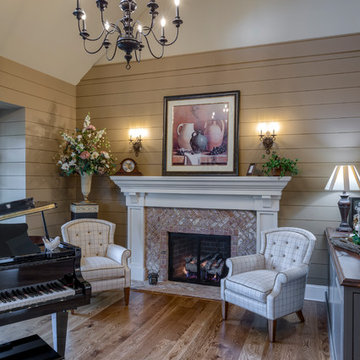
This Beautiful Country Farmhouse rests upon 5 acres among the most incredible large Oak Trees and Rolling Meadows in all of Asheville, North Carolina. Heart-beats relax to resting rates and warm, cozy feelings surplus when your eyes lay on this astounding masterpiece. The long paver driveway invites with meticulously landscaped grass, flowers and shrubs. Romantic Window Boxes accentuate high quality finishes of handsomely stained woodwork and trim with beautifully painted Hardy Wood Siding. Your gaze enhances as you saunter over an elegant walkway and approach the stately front-entry double doors. Warm welcomes and good times are happening inside this home with an enormous Open Concept Floor Plan. High Ceilings with a Large, Classic Brick Fireplace and stained Timber Beams and Columns adjoin the Stunning Kitchen with Gorgeous Cabinets, Leathered Finished Island and Luxurious Light Fixtures. There is an exquisite Butlers Pantry just off the kitchen with multiple shelving for crystal and dishware and the large windows provide natural light and views to enjoy. Another fireplace and sitting area are adjacent to the kitchen. The large Master Bath boasts His & Hers Marble Vanity’s and connects to the spacious Master Closet with built-in seating and an island to accommodate attire. Upstairs are three guest bedrooms with views overlooking the country side. Quiet bliss awaits in this loving nest amiss the sweet hills of North Carolina.
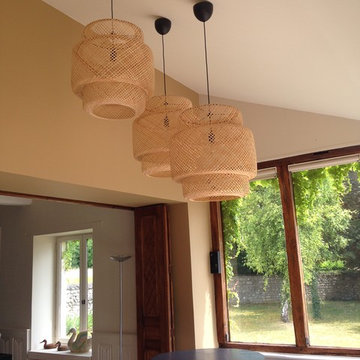
Lantlig inredning av ett mellanstort allrum med öppen planlösning, med beige väggar
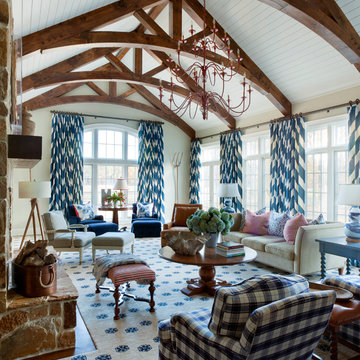
Walls are Sherwin Williams Wool Skein, ceiling and trim are Sherwin Williams Creamy, drapery fabric is Tobi Fairley Home, chandelier is Currey & Co., rug is Davis & Davis. Nancy Nolan
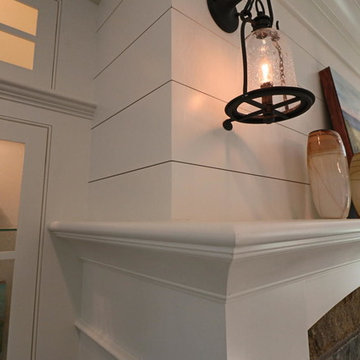
2016 Showcase of Homes Luxury Award Winning Home by La Femme Home Builders, LLC
Idéer för ett mellanstort lantligt allrum med öppen planlösning, med beige väggar, mörkt trägolv och en spiselkrans i sten
Idéer för ett mellanstort lantligt allrum med öppen planlösning, med beige väggar, mörkt trägolv och en spiselkrans i sten
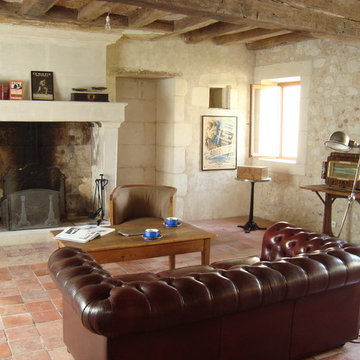
Il s'agit du salon secondaire, faisant office de bureau, les poutres ont été sablées, les tomettes reposées après réagréage du sol, la cheminée remise en état, les huisseries changées. Le mobilier chiné.
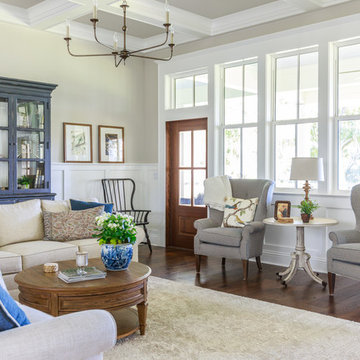
photo by Jessie Preza
Inredning av ett lantligt allrum, med beige väggar, mellanmörkt trägolv och brunt golv
Inredning av ett lantligt allrum, med beige väggar, mellanmörkt trägolv och brunt golv
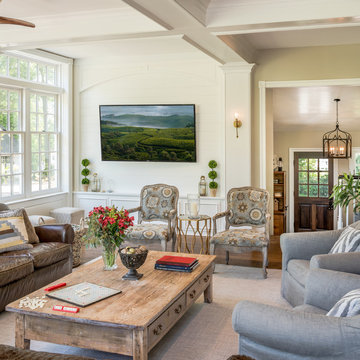
Angle Eye Photography
Idéer för att renovera ett stort lantligt allrum med öppen planlösning, med beige väggar, mellanmörkt trägolv, en väggmonterad TV och brunt golv
Idéer för att renovera ett stort lantligt allrum med öppen planlösning, med beige väggar, mellanmörkt trägolv, en väggmonterad TV och brunt golv
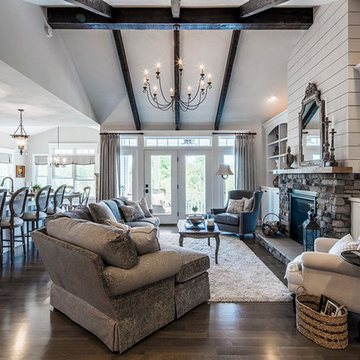
openplan, family room. Photo by Revette Photography
Bild på ett mellanstort lantligt allrum med öppen planlösning, med beige väggar, mörkt trägolv, en standard öppen spis, en spiselkrans i sten och brunt golv
Bild på ett mellanstort lantligt allrum med öppen planlösning, med beige väggar, mörkt trägolv, en standard öppen spis, en spiselkrans i sten och brunt golv
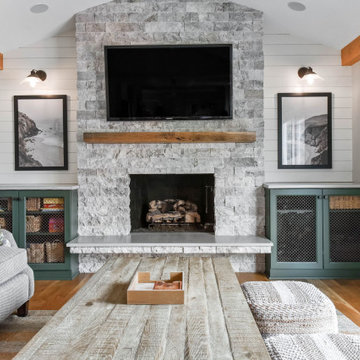
Family Room Remodel
Exempel på ett mellanstort lantligt avskilt allrum, med beige väggar, ljust trägolv, en standard öppen spis, en spiselkrans i sten och en väggmonterad TV
Exempel på ett mellanstort lantligt avskilt allrum, med beige väggar, ljust trägolv, en standard öppen spis, en spiselkrans i sten och en väggmonterad TV
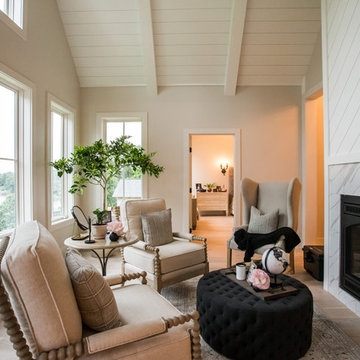
Idéer för ett lantligt allrum, med beige väggar, mellanmörkt trägolv, en standard öppen spis, en spiselkrans i trä och brunt golv
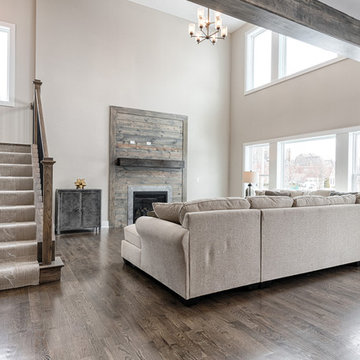
DJK Custom Homes, Inc.
Inspiration för mellanstora lantliga allrum med öppen planlösning, med beige väggar, mörkt trägolv, en standard öppen spis, en spiselkrans i trä, en väggmonterad TV och brunt golv
Inspiration för mellanstora lantliga allrum med öppen planlösning, med beige väggar, mörkt trägolv, en standard öppen spis, en spiselkrans i trä, en väggmonterad TV och brunt golv
1 280 foton på lantligt allrum, med beige väggar
9