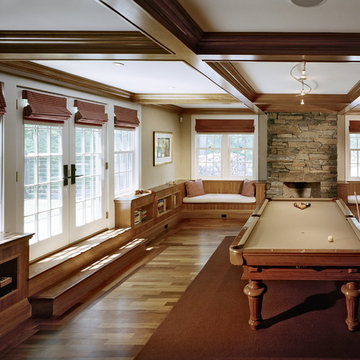422 foton på lantligt allrum, med ett spelrum
Sortera efter:
Budget
Sortera efter:Populärt i dag
41 - 60 av 422 foton
Artikel 1 av 3
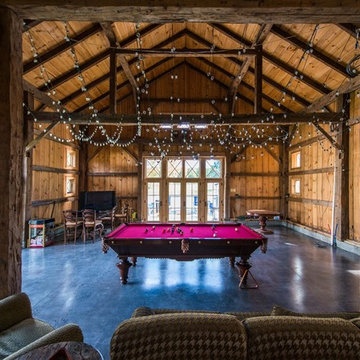
Exempel på ett mellanstort lantligt allrum med öppen planlösning, med ett spelrum, bruna väggar och betonggolv

Roehner Ryan
Foto på ett stort lantligt allrum på loftet, med ett spelrum, vita väggar, ljust trägolv, en standard öppen spis, en spiselkrans i tegelsten, en väggmonterad TV och beiget golv
Foto på ett stort lantligt allrum på loftet, med ett spelrum, vita väggar, ljust trägolv, en standard öppen spis, en spiselkrans i tegelsten, en väggmonterad TV och beiget golv
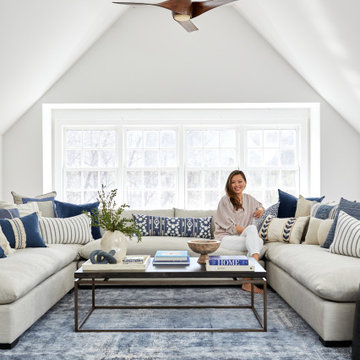
With so many spaces designed for entertaining guests, we also couldn’t forget about one stunning room meant just for the family–the upstairs media room! This blue and white spaces brought just the subtlest touch of coastal charm to this countryside home in Far Hills, and serves as the ultimate spot for our client, her husband, and her two daughters to lounge, play games, and take in their favorite shows and movies.

Fulfilling a vision of the future to gather an expanding family, the open home is designed for multi-generational use, while also supporting the everyday lifestyle of the two homeowners. The home is flush with natural light and expansive views of the landscape in an established Wisconsin village. Charming European homes, rich with interesting details and fine millwork, inspired the design for the Modern European Residence. The theming is rooted in historical European style, but modernized through simple architectural shapes and clean lines that steer focus to the beautifully aligned details. Ceiling beams, wallpaper treatments, rugs and furnishings create definition to each space, and fabrics and patterns stand out as visual interest and subtle additions of color. A brighter look is achieved through a clean neutral color palette of quality natural materials in warm whites and lighter woods, contrasting with color and patterned elements. The transitional background creates a modern twist on a traditional home that delivers the desired formal house with comfortable elegance.
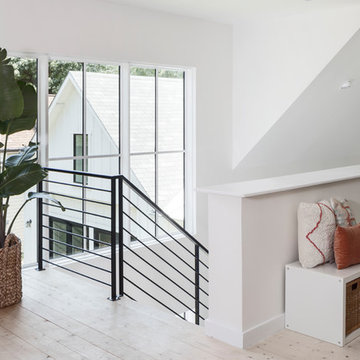
Lantlig inredning av ett mellanstort allrum med öppen planlösning, med ett spelrum, vita väggar, ljust trägolv, en spiselkrans i gips och vitt golv
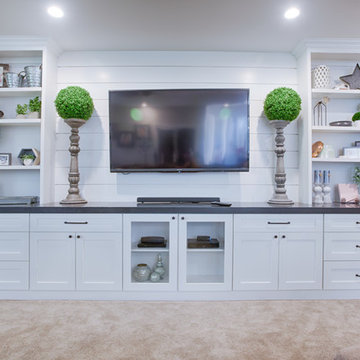
Exempel på ett stort lantligt allrum med öppen planlösning, med ett spelrum, vita väggar, heltäckningsmatta, en väggmonterad TV och beiget golv

Technical Imagery Studios
Idéer för att renovera ett mycket stort lantligt avskilt allrum, med ett spelrum, grå väggar, betonggolv, en spiselkrans i sten, en dold TV och brunt golv
Idéer för att renovera ett mycket stort lantligt avskilt allrum, med ett spelrum, grå väggar, betonggolv, en spiselkrans i sten, en dold TV och brunt golv
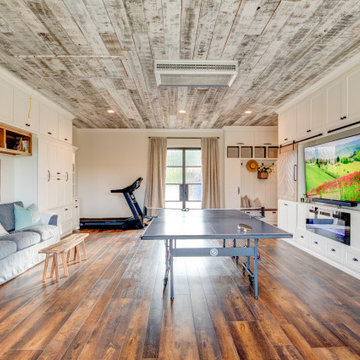
Such a fun lake house vibe - you would never guess this was a dark garage before! A cozy electric fireplace in the entertainment wall on the right adds ambiance. Barn doors hide the TV during wild ping pong matches, or slide to neatly cover display shelving. The double glass door at the back of the room was the location of the old overhead garage door.
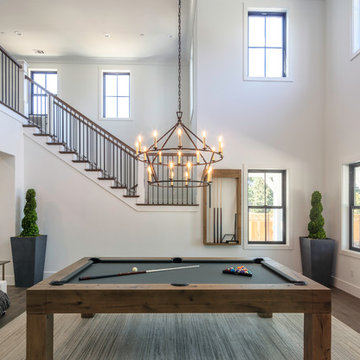
Open ceiling bonus room. Black windows and iron railing. Elegant chandelier used for lighting.
Idéer för mellanstora lantliga allrum med öppen planlösning, med ett spelrum, vita väggar, mellanmörkt trägolv och beiget golv
Idéer för mellanstora lantliga allrum med öppen planlösning, med ett spelrum, vita väggar, mellanmörkt trägolv och beiget golv
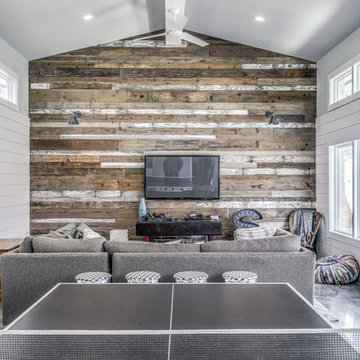
Reclaimed wood accent wall provides focal point to this large game room addition.
Idéer för att renovera ett stort lantligt allrum med öppen planlösning, med ett spelrum, vita väggar, betonggolv och en väggmonterad TV
Idéer för att renovera ett stort lantligt allrum med öppen planlösning, med ett spelrum, vita väggar, betonggolv och en väggmonterad TV
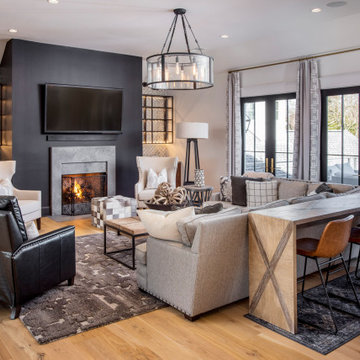
Lantlig inredning av ett mellanstort avskilt allrum, med ett spelrum, vita väggar, ljust trägolv, en standard öppen spis, en spiselkrans i sten, en väggmonterad TV och brunt golv
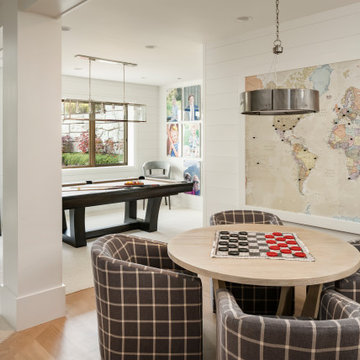
Bild på ett stort lantligt allrum med öppen planlösning, med ett spelrum, vita väggar, ljust trägolv, en väggmonterad TV och beiget golv
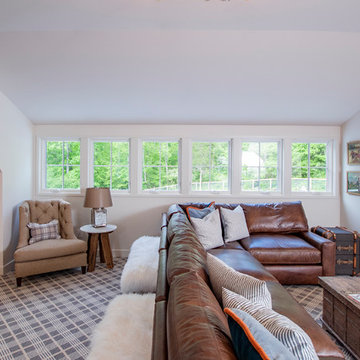
Inspiration för mellanstora lantliga allrum på loftet, med ett spelrum, vita väggar, heltäckningsmatta, en väggmonterad TV och grått golv
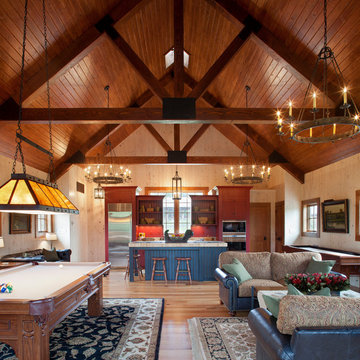
James Ray Spahn
Inspiration för ett lantligt allrum med öppen planlösning, med ett spelrum och mellanmörkt trägolv
Inspiration för ett lantligt allrum med öppen planlösning, med ett spelrum och mellanmörkt trägolv
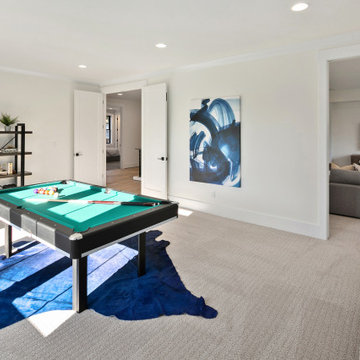
The Kelso's Family Room is a vibrant and lively space designed for both relaxation and entertainment. The black windows add a sleek and modern touch to the room, while the blue animal rug and artwork infuse the space with pops of color and personality. With a designated game room area, it offers endless fun and enjoyment for the whole family. The pool table becomes a focal point of the room, inviting friendly competition and recreation. The large round mirror not only serves as a decorative element but also helps create an illusion of space and adds depth to the room. The white bar stools provide comfortable seating and a casual spot for socializing and enjoying drinks or snacks. The white baseboard and window trim add a clean and crisp look, complementing the overall design scheme. The Kelso's Family Room is a versatile and inviting space where family and friends can come together to relax, play games, and create lasting memories.

Custom Barn Conversion and Restoration to Family Pool House Entertainment Space. 2 story with cathedral restored original ceilings. Custom designed staircase with stainless cable railings at staircase and loft above. Bi-folding Commercial doors that open left and right to allow for outdoor seasonal ambiance!!

Roehner Ryan
Bild på ett stort lantligt allrum på loftet, med ett spelrum, vita väggar, ljust trägolv, en standard öppen spis, en spiselkrans i tegelsten, en väggmonterad TV och beiget golv
Bild på ett stort lantligt allrum på loftet, med ett spelrum, vita väggar, ljust trägolv, en standard öppen spis, en spiselkrans i tegelsten, en väggmonterad TV och beiget golv
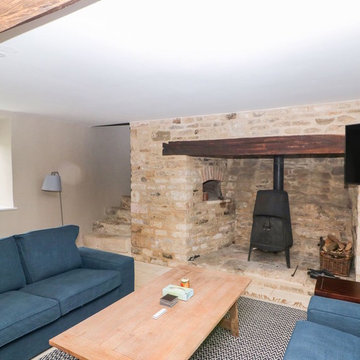
Inspiration för mellanstora lantliga allrum med öppen planlösning, med ett spelrum, beige väggar, kalkstensgolv, en öppen vedspis, en spiselkrans i sten, en väggmonterad TV och beiget golv
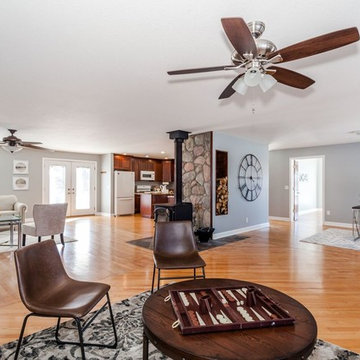
Stay Gold Photography, Coley Kennedy
This gaming area gives kids and adults somewhere to play cards or board games. Leather chairs from Marshall's. Rustic table from Art Van Furniture.
422 foton på lantligt allrum, med ett spelrum
3
