238 foton på lantligt allrum
Sortera efter:
Budget
Sortera efter:Populärt i dag
21 - 40 av 238 foton
Artikel 1 av 3
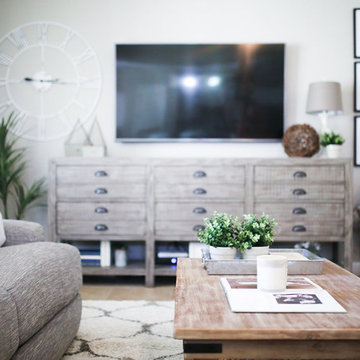
Media Console + Coffee Table and sectional
Inredning av ett lantligt mellanstort allrum med öppen planlösning, med grå väggar, klinkergolv i porslin, en väggmonterad TV och beiget golv
Inredning av ett lantligt mellanstort allrum med öppen planlösning, med grå väggar, klinkergolv i porslin, en väggmonterad TV och beiget golv
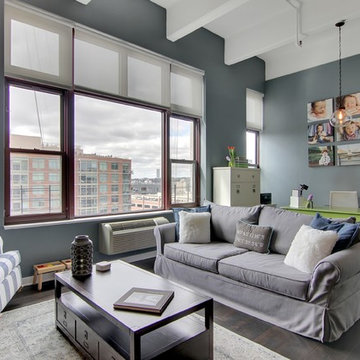
Idéer för ett litet lantligt allrum med öppen planlösning, med grå väggar, mörkt trägolv och en fristående TV
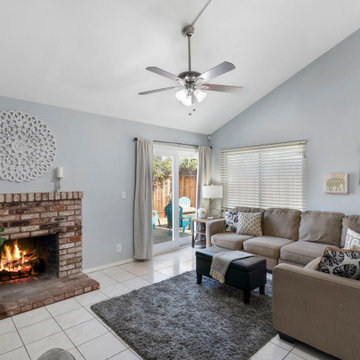
We added charm to this cozy little bungalow in San Jose, California with soft blues, taupes and a scattering of playful animal prints. We coached our clients through organizing and decluttering their small space to open it up for grownup entertaining.
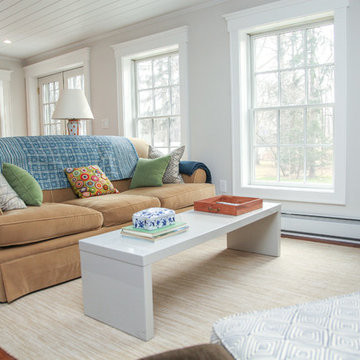
Bild på ett litet lantligt avskilt allrum, med vita väggar, mellanmörkt trägolv och en väggmonterad TV
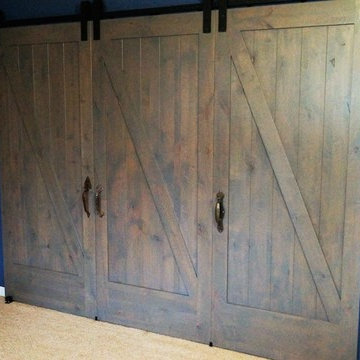
They wanted a space for storage in the kids playroom. I had to add the walls to make it a closet and thought it would be more fun to have barn doors instead of typical closet doors. The opening was 16' wide and we decided on 3 Knotty Alder Wood doors instead of 2 extra wide doors so they are easier to slide for the kids. Linda Parsons
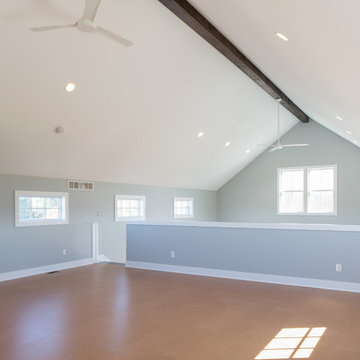
MichaelChristiePhotography
Idéer för stora lantliga allrum på loftet, med ett bibliotek, grå väggar, betonggolv och beiget golv
Idéer för stora lantliga allrum på loftet, med ett bibliotek, grå väggar, betonggolv och beiget golv
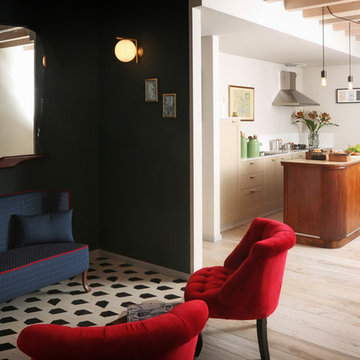
Arch. Lorenzo Viola
Inredning av ett lantligt mellanstort allrum på loftet, med flerfärgade väggar, laminatgolv och flerfärgat golv
Inredning av ett lantligt mellanstort allrum på loftet, med flerfärgade väggar, laminatgolv och flerfärgat golv
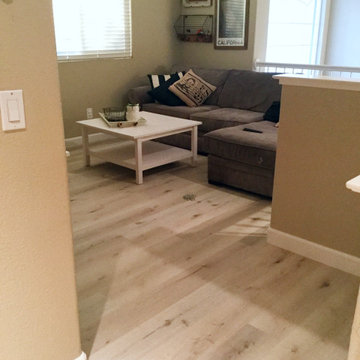
The LVP continues into this home's upstairs area. Because it absorbs each footfall and muffles the sounds of footsteps, LVP is a perfect option for upstairs spaces to minimize noise.
Pictured: Republic Flooring - Woodland Oak line in the color Southern Oak
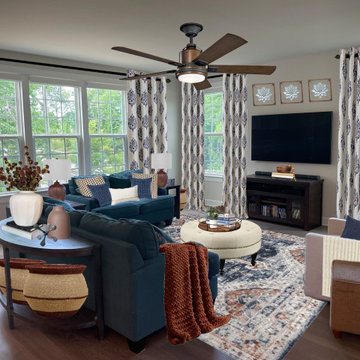
Client needed to use existing sofas, chair, and tv console for the time being with multiple young children. Wanted inspiration for freshening up the space while keeping it cozy and accommodating to their busy family of 5. For example, one of the items proposed was a tufted round coffee table as it is more kid-friendly from a safety perspective.
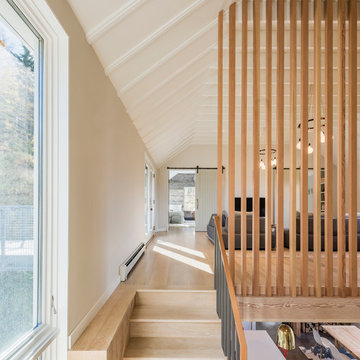
Anton Grassl
Idéer för mellanstora lantliga allrum med öppen planlösning, med ett spelrum, vita väggar, ljust trägolv och en fristående TV
Idéer för mellanstora lantliga allrum med öppen planlösning, med ett spelrum, vita väggar, ljust trägolv och en fristående TV
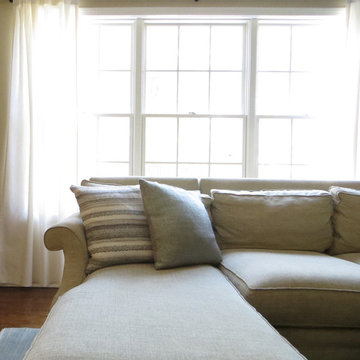
Paige Ronchetti
Idéer för att renovera ett stort lantligt allrum, med beige väggar, mörkt trägolv, en standard öppen spis och en spiselkrans i tegelsten
Idéer för att renovera ett stort lantligt allrum, med beige väggar, mörkt trägolv, en standard öppen spis och en spiselkrans i tegelsten
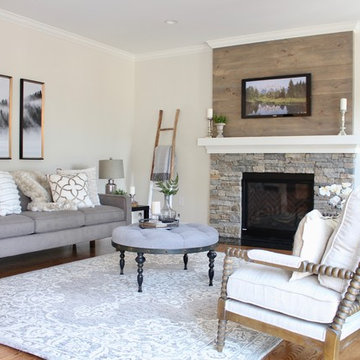
Idéer för att renovera ett stort lantligt allrum med öppen planlösning, med vita väggar, mellanmörkt trägolv, en standard öppen spis, en spiselkrans i sten, en väggmonterad TV och brunt golv
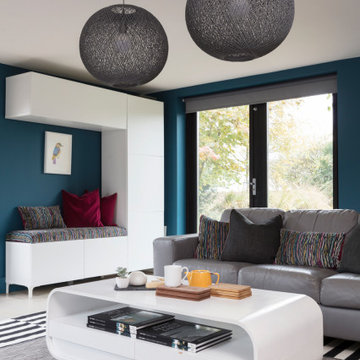
This family room is colourful and bold and the perfect place to play as a family. The walls are covered in storage (thank you IKEA, perfect budget friendly option!) to hide the toys away and keep the room fresh and the look is kept simple aside from the colourful pops.
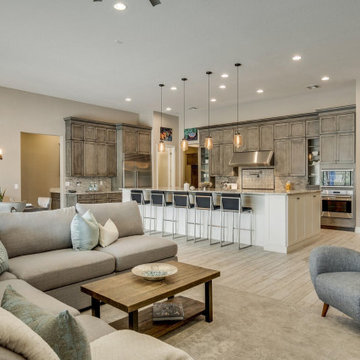
Open concept great room family room with cozy sectional and accent chair
Bild på ett mellanstort lantligt allrum med öppen planlösning, med beige väggar
Bild på ett mellanstort lantligt allrum med öppen planlösning, med beige väggar
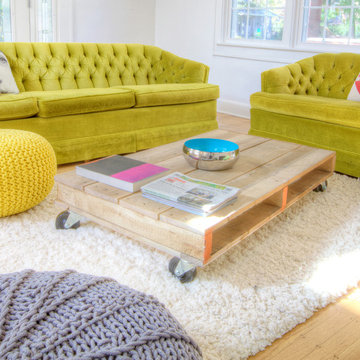
Grandma's vibrant retro sofas are at home paired with new pallet coffee table on coasters in this cozy, eclectic, light-filled family space - the cat clearly concurs - Interior Architecture: HAUS | Architecture + BRUSFO - Construction Management: WERK | Build - Photo: HAUS | Architecture
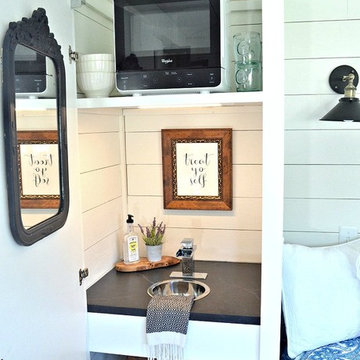
The kitchenette sink is fed through a garden hose hook up and drains to a portable gray water tank underneath the cottage.
Inspiration för ett litet lantligt allrum
Inspiration för ett litet lantligt allrum

Custom Hanging Cat tree Shelves. Unique maze design by Charles Gable Designs.
Inspiration för ett mellanstort lantligt allrum
Inspiration för ett mellanstort lantligt allrum
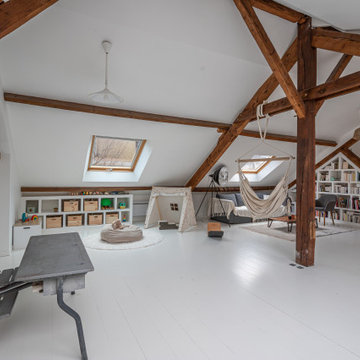
Un loft immense, dans un ancien garage, à rénover entièrement pour moins de 250 euros par mètre carré ! Il a fallu ruser.... les anciens propriétaires avaient peint les murs en vert pomme et en violet, aucun sol n'était semblable à l'autre.... l'uniformisation s'est faite par le choix d'un beau blanc mat partout, sols murs et plafonds, avec un revêtement de sol pour usage commercial qui a permis de proposer de la résistance tout en conservant le bel aspect des lattes de parquet (en réalité un parquet flottant de très mauvaise facture, qui semble ainsi du parquet massif simplement peint). Le blanc a aussi apporté de la luminosité et une impression de calme, d'espace et de quiétude, tout en jouant au maximum de la luminosité naturelle dans cet ancien garage où les seules fenêtres sont des fenêtres de toit qui laissent seulement voir le ciel. La salle de bain était en carrelage marron, remplacé par des carreaux émaillés imitation zelliges ; pour donner du cachet et un caractère unique au lieu, les meubles ont été maçonnés sur mesure : plan vasque dans la salle de bain, bibliothèque dans le salon de lecture, vaisselier dans l'espace dinatoire, meuble de rangement pour les jouets dans le coin des enfants. La cuisine ne pouvait pas être refaite entièrement pour une question de budget, on a donc simplement remplacé les portes blanches laquées d'origine par du beau pin huilé et des poignées industrielles. Toujours pour respecter les contraintes financières de la famille, les meubles et accessoires ont été dans la mesure du possible chinés sur internet ou aux puces. Les nouveaux propriétaires souhaitaient un univers industriels campagnard, un sentiment de maison de vacances en noir, blanc et bois. Seule exception : la chambre d'enfants (une petite fille et un bébé) pour laquelle une estrade sur mesure a été imaginée, avec des rangements en dessous et un espace pour la tête de lit du berceau. Le papier peint Rebel Walls à l'ambiance sylvestre complète la déco, très nature et poétique.
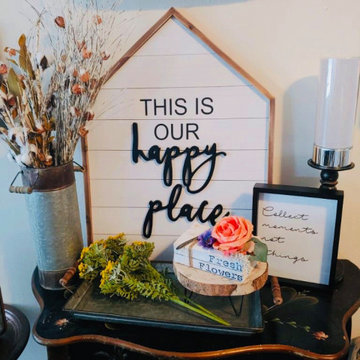
Bild på ett litet lantligt avskilt allrum, med ett bibliotek, vita väggar, heltäckningsmatta, en öppen hörnspis och en väggmonterad TV
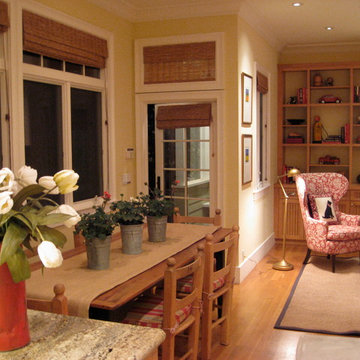
Foto på ett mellanstort lantligt allrum med öppen planlösning, med gula väggar och mellanmörkt trägolv
238 foton på lantligt allrum
2