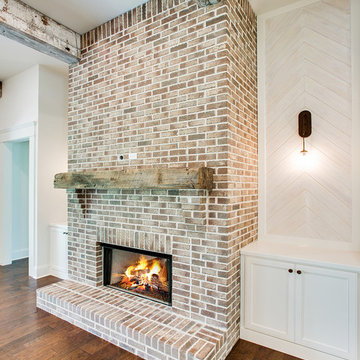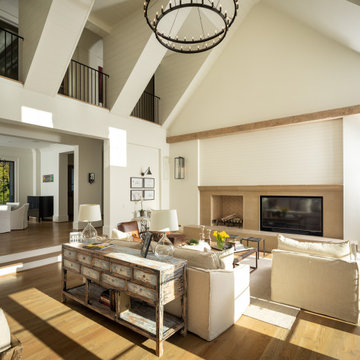3 585 foton på lantligt allrum
Sortera efter:
Budget
Sortera efter:Populärt i dag
1 - 20 av 3 585 foton
Artikel 1 av 3

A full, custom remodel turned a once-dated great room into a spacious modern farmhouse with crisp black and white contrast, warm accents, custom black fireplace and plenty of space to entertain.

Inspiration för lantliga allrum med öppen planlösning, med beige väggar, mellanmörkt trägolv, en spiselkrans i tegelsten, en standard öppen spis, en väggmonterad TV och brunt golv

For this home, we really wanted to create an atmosphere of cozy. A "lived in" farmhouse. We kept the colors light throughout the home, and added contrast with black interior windows, and just a touch of colors on the wall. To help create that cozy and comfortable vibe, we added in brass accents throughout the home. You will find brass lighting and hardware throughout the home. We also decided to white wash the large two story fireplace that resides in the great room. The white wash really helped us to get that "vintage" look, along with the over grout we had applied to it. We kept most of the metals warm, using a lot of brass and polished nickel. One of our favorite features is the vintage style shiplap we added to most of the ceiling on the main floor...and of course no vintage inspired home would be complete without true vintage rustic beams, which we placed in the great room, fireplace mantel and the master bedroom.

Idéer för stora lantliga allrum med öppen planlösning, med grå väggar, mörkt trägolv, en bred öppen spis, en spiselkrans i trä, en väggmonterad TV och brunt golv

Idéer för ett lantligt allrum, med vita väggar, en standard öppen spis och en spiselkrans i tegelsten

Rustic beams frame the architecture in this spectacular great room; custom sectional and tables.
Photographer: Mick Hales
Foto på ett mycket stort lantligt allrum med öppen planlösning, med mellanmörkt trägolv, en standard öppen spis, en spiselkrans i sten och en väggmonterad TV
Foto på ett mycket stort lantligt allrum med öppen planlösning, med mellanmörkt trägolv, en standard öppen spis, en spiselkrans i sten och en väggmonterad TV

Fresh update to this den. We removed a giant stone fireplace with big, raised hearth and installed a new sleek gas fireplace with honed black slab surround, shiplap and fresh new built-in bookcases. An old, dated bar was removed and made way for a new artist's space for the client to display their treasures and work with lots of light, a view to the yard and a view to the TV!

Exempel på ett mellanstort lantligt allrum med öppen planlösning, med vita väggar, mellanmörkt trägolv, en standard öppen spis, en väggmonterad TV och brunt golv

Shiplap and a center beam added to these vaulted ceilings makes the room feel airy and casual.
Exempel på ett mellanstort lantligt allrum med öppen planlösning, med grå väggar, heltäckningsmatta, en standard öppen spis, en spiselkrans i tegelsten, en fristående TV och grått golv
Exempel på ett mellanstort lantligt allrum med öppen planlösning, med grå väggar, heltäckningsmatta, en standard öppen spis, en spiselkrans i tegelsten, en fristående TV och grått golv

Modern Farmhouse Great Room with stone fireplace, and coffered ceilings with black accent
Foto på ett lantligt allrum med öppen planlösning, med vita väggar, mellanmörkt trägolv, en standard öppen spis, en fristående TV och brunt golv
Foto på ett lantligt allrum med öppen planlösning, med vita väggar, mellanmörkt trägolv, en standard öppen spis, en fristående TV och brunt golv

Inredning av ett lantligt allrum med öppen planlösning, med vita väggar, laminatgolv, en standard öppen spis, en spiselkrans i sten, en väggmonterad TV och grått golv

Lantlig inredning av ett stort allrum med öppen planlösning, med ett bibliotek, vita väggar, ljust trägolv, en öppen hörnspis, en spiselkrans i tegelsten och en väggmonterad TV

Extra Large sectional with performance fabrics make this family room very comfortable and kid friendly. Large stack back sliding doors opens up the family room and outdoor living space to make this space great for large family parties.

Inspired by the majesty of the Northern Lights and this family's everlasting love for Disney, this home plays host to enlighteningly open vistas and playful activity. Like its namesake, the beloved Sleeping Beauty, this home embodies family, fantasy and adventure in their truest form. Visions are seldom what they seem, but this home did begin 'Once Upon a Dream'. Welcome, to The Aurora.

MOSAIC Design + Build recently completed the construction of a custom designed new home. The completed project is a magnificent home that uses the entire site wisely and meets every need of the clients and their family. We believe in a high level of service and pay close attention to even the smallest of details. Consider MOSAIC Design + Build for your new home project.

Custom fireplace with a new reclaimed wood mantle and designer side cabinets to create storage with artistic elements.
Lantlig inredning av ett stort allrum med öppen planlösning, med vita väggar, mellanmörkt trägolv, en standard öppen spis, en spiselkrans i trä, en väggmonterad TV och brunt golv
Lantlig inredning av ett stort allrum med öppen planlösning, med vita väggar, mellanmörkt trägolv, en standard öppen spis, en spiselkrans i trä, en väggmonterad TV och brunt golv

Idéer för att renovera ett stort lantligt avskilt allrum, med beige väggar, ljust trägolv, en standard öppen spis, en spiselkrans i sten, en inbyggd mediavägg och brunt golv

photography by Jennifer Hughes
Foto på ett stort lantligt allrum med öppen planlösning, med grå väggar, mörkt trägolv, en standard öppen spis, en spiselkrans i sten, en väggmonterad TV och brunt golv
Foto på ett stort lantligt allrum med öppen planlösning, med grå väggar, mörkt trägolv, en standard öppen spis, en spiselkrans i sten, en väggmonterad TV och brunt golv

Idéer för mellanstora lantliga allrum med öppen planlösning, med beige väggar, en standard öppen spis, en spiselkrans i sten, brunt golv och mörkt trägolv

Rénovation complète de la partie jour ( Salon,Salle a manger, entrée) d'une villa de plus de 200m² dans les Hautes-Alpes. Nous avons conservé les tomettes au sol ainsi que les poutres apparentes.
3 585 foton på lantligt allrum
1