3 582 foton på lantligt allrum
Sortera efter:
Budget
Sortera efter:Populärt i dag
81 - 100 av 3 582 foton
Artikel 1 av 3
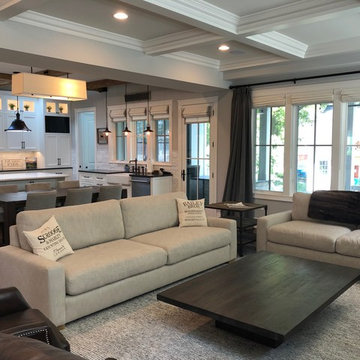
Open family room into the kitchen. Coffered ceilings, wooden beams in the kitchen and beautiful hard wood.
Photo Credit: Meyer Design
Idéer för att renovera ett stort lantligt allrum med öppen planlösning, med grå väggar, en väggmonterad TV, mörkt trägolv, en bred öppen spis, en spiselkrans i sten och brunt golv
Idéer för att renovera ett stort lantligt allrum med öppen planlösning, med grå väggar, en väggmonterad TV, mörkt trägolv, en bred öppen spis, en spiselkrans i sten och brunt golv

Updated family room in modern farmhouse style with new custom built-ins, new fireplace surround with shiplap, new paint, lighting, furnishings, flooring and accessories.
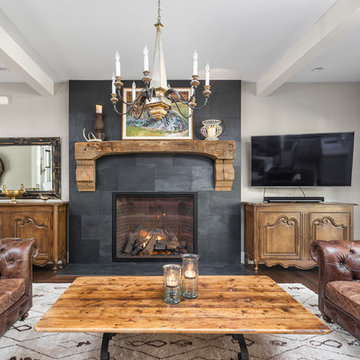
The Home Aesthetic
Lantlig inredning av ett allrum, med grå väggar, mörkt trägolv, en standard öppen spis, en spiselkrans i trä och en väggmonterad TV
Lantlig inredning av ett allrum, med grå väggar, mörkt trägolv, en standard öppen spis, en spiselkrans i trä och en väggmonterad TV
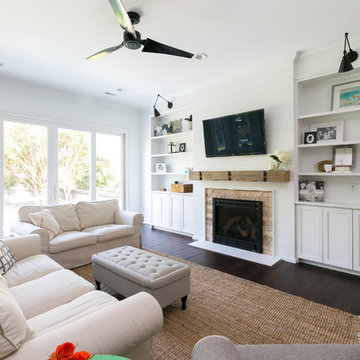
Photography by Patrick Brickman
Inspiration för ett stort lantligt allrum med öppen planlösning, med vita väggar, en standard öppen spis, en spiselkrans i tegelsten och en väggmonterad TV
Inspiration för ett stort lantligt allrum med öppen planlösning, med vita väggar, en standard öppen spis, en spiselkrans i tegelsten och en väggmonterad TV

This modern farmhouse is a beautiful compilation of utility and aesthetics. Exposed cypress beams grace the family room vaulted ceiling. Northern white oak random width floors. Quaker clad windows and doors. Shiplap walls.
Inspiro 8

This 2-story Arts & Crafts style home first-floor owner’s suite includes a welcoming front porch and a 2-car rear entry garage. Lofty 10’ ceilings grace the first floor where hardwood flooring flows from the foyer to the great room, hearth room, and kitchen. The great room and hearth room share a see-through gas fireplace with floor-to-ceiling stone surround and built-in bookshelf in the hearth room and in the great room, stone surround to the mantel with stylish shiplap above. The open kitchen features attractive cabinetry with crown molding, Hanstone countertops with tile backsplash, and stainless steel appliances. An elegant tray ceiling adorns the spacious owner’s bedroom. The owner’s bathroom features a tray ceiling, double bowl vanity, tile shower, an expansive closet, and two linen closets. The 2nd floor boasts 2 additional bedrooms, a full bathroom, and a loft.

Crédits photo : Kina Photo
Inspiration för stora lantliga allrum med öppen planlösning, med vita väggar, klinkergolv i keramik, en standard öppen spis, en spiselkrans i gips och brunt golv
Inspiration för stora lantliga allrum med öppen planlösning, med vita väggar, klinkergolv i keramik, en standard öppen spis, en spiselkrans i gips och brunt golv

We love a sleek shiplap fireplace surround. Our clients were looking to update their fireplace surround as they were completing a home remodel and addition in conjunction. Their inspiration was a photo they found on Pinterest that included a sleek mantel and floor to ceiling shiplap on the surround. Previously the surround was an old red brick that surrounded the fire box as well as the hearth. After structural work and granite were in place by others, we installed and finished the shiplap fireplace surround and modern mantel.

Michael Hunter Photography
Foto på ett stort lantligt allrum med öppen planlösning, med grå väggar, klinkergolv i porslin, en standard öppen spis, en spiselkrans i sten, en väggmonterad TV och grått golv
Foto på ett stort lantligt allrum med öppen planlösning, med grå väggar, klinkergolv i porslin, en standard öppen spis, en spiselkrans i sten, en väggmonterad TV och grått golv
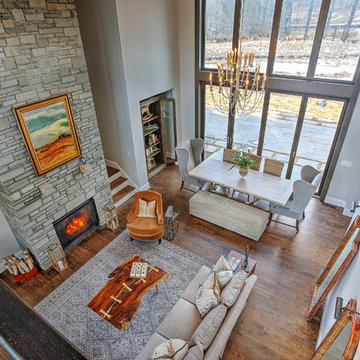
Bild på ett stort lantligt allrum med öppen planlösning, med grå väggar, mellanmörkt trägolv, en standard öppen spis, en spiselkrans i sten, en fristående TV och brunt golv
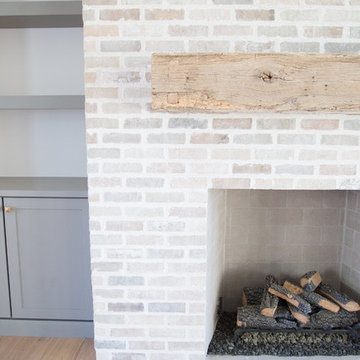
Inspiration för mellanstora lantliga allrum, med ljust trägolv, en standard öppen spis och en spiselkrans i tegelsten
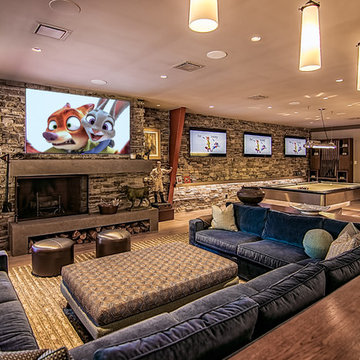
Game & sports lounge with four televisions.
Inspiration för stora lantliga allrum med öppen planlösning, med beige väggar, ljust trägolv, en standard öppen spis, en spiselkrans i sten, en väggmonterad TV och ett spelrum
Inspiration för stora lantliga allrum med öppen planlösning, med beige väggar, ljust trägolv, en standard öppen spis, en spiselkrans i sten, en väggmonterad TV och ett spelrum
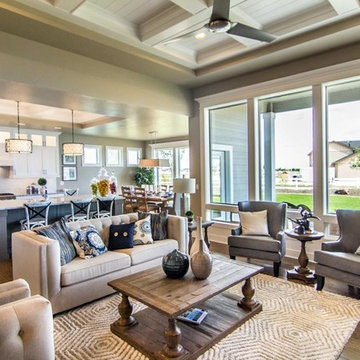
Idéer för att renovera ett stort lantligt avskilt allrum, med grå väggar, mörkt trägolv, en standard öppen spis och en spiselkrans i sten

Created by Cirencester based Rixon Architects and Rixon building and roofing this beautifully appointed country style family lounge and TV room features antique style wide board heavy brushed and smoked engineered oak flooring from Flagstones Direct. In total 131sq metres of engineered oak flooring were laid throughout this expansive luxury Cotswold family home which makes extensive use of natural local materials.
Photographed by Tony Mitchell of facestudios.net
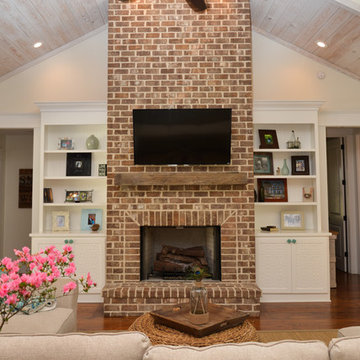
Andrea Cary
Inspiration för ett stort lantligt allrum med öppen planlösning, med vita väggar, mellanmörkt trägolv, en standard öppen spis, en spiselkrans i tegelsten och en väggmonterad TV
Inspiration för ett stort lantligt allrum med öppen planlösning, med vita väggar, mellanmörkt trägolv, en standard öppen spis, en spiselkrans i tegelsten och en väggmonterad TV

Photosynthesis Studio
Inspiration för stora lantliga allrum med öppen planlösning, med grå väggar, mörkt trägolv, en standard öppen spis, en spiselkrans i sten och en väggmonterad TV
Inspiration för stora lantliga allrum med öppen planlösning, med grå väggar, mörkt trägolv, en standard öppen spis, en spiselkrans i sten och en väggmonterad TV
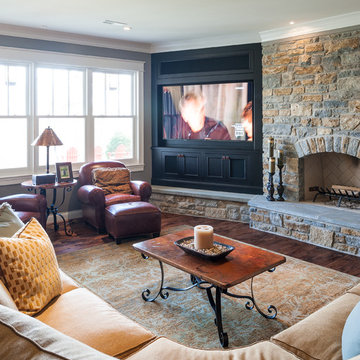
Hueber Brothers, expert installation of woodwork and audio visual entertainment center
Exempel på ett stort lantligt allrum med öppen planlösning, med grå väggar, mellanmörkt trägolv, en standard öppen spis, en spiselkrans i trä och brunt golv
Exempel på ett stort lantligt allrum med öppen planlösning, med grå väggar, mellanmörkt trägolv, en standard öppen spis, en spiselkrans i trä och brunt golv
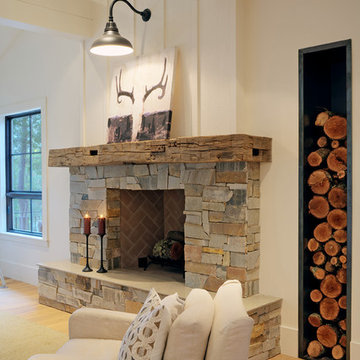
Mitchell Shenker Photography
Lantlig inredning av ett mellanstort allrum med öppen planlösning, med en standard öppen spis, en spiselkrans i sten, vita väggar och ljust trägolv
Lantlig inredning av ett mellanstort allrum med öppen planlösning, med en standard öppen spis, en spiselkrans i sten, vita väggar och ljust trägolv
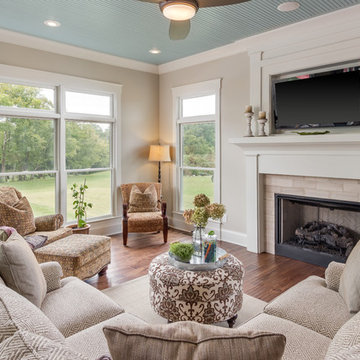
Exempel på ett mellanstort lantligt avskilt allrum, med beige väggar, mörkt trägolv, en standard öppen spis, en väggmonterad TV och en spiselkrans i trä
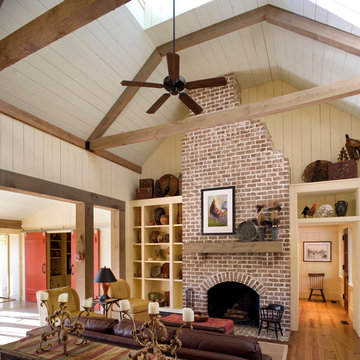
Foto på ett lantligt allrum med öppen planlösning, med beige väggar, mellanmörkt trägolv, en standard öppen spis och en spiselkrans i tegelsten
3 582 foton på lantligt allrum
5