404 foton på lantligt arbetsrum, med beige väggar
Sortera efter:
Budget
Sortera efter:Populärt i dag
21 - 40 av 404 foton
Artikel 1 av 3
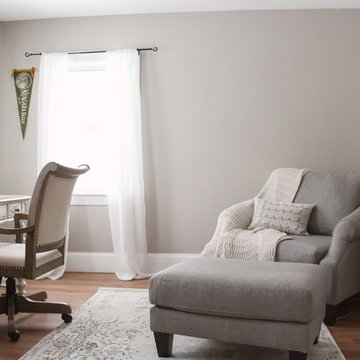
Desk: Sanctuary Writing Desk
Office chair: Fair Harbour office chair
Accent Chair and Ottoman: Anastasia Collection
Rug: Pearl Area Rug
photo: thebelmontranch.com
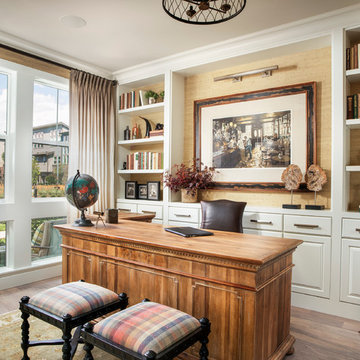
Masculine Modern Farmhouse Home Office
Inspiration för mellanstora lantliga hemmabibliotek, med beige väggar, mellanmörkt trägolv, ett fristående skrivbord och brunt golv
Inspiration för mellanstora lantliga hemmabibliotek, med beige väggar, mellanmörkt trägolv, ett fristående skrivbord och brunt golv
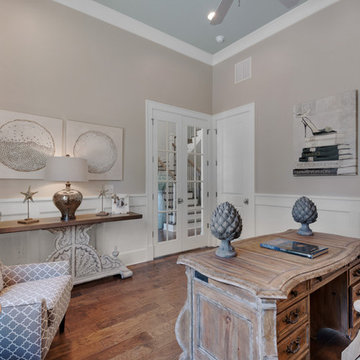
Office space with lots of natural light, Designed by Bob Chatham Custom Home Designs. Rustic Mediterranean inspired home built in Regatta Bay Golf and Yacht Club.
Phillip Vlahos With Destin Custom Home Builders
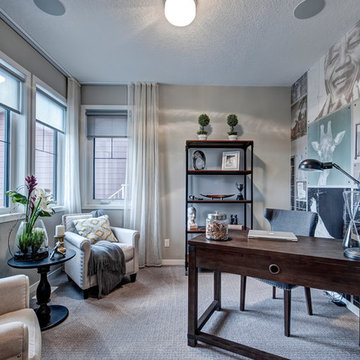
Baywest Homes
Bild på ett litet lantligt hemmabibliotek, med beige väggar, heltäckningsmatta och ett fristående skrivbord
Bild på ett litet lantligt hemmabibliotek, med beige väggar, heltäckningsmatta och ett fristående skrivbord
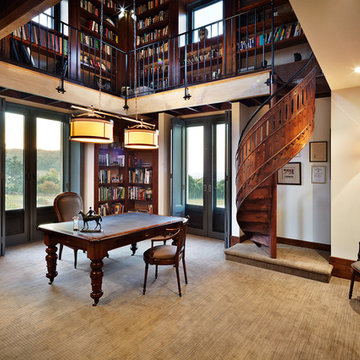
photo by Michael Downes
Lantlig inredning av ett stort hemmabibliotek, med beige väggar, ett fristående skrivbord och heltäckningsmatta
Lantlig inredning av ett stort hemmabibliotek, med beige väggar, ett fristående skrivbord och heltäckningsmatta
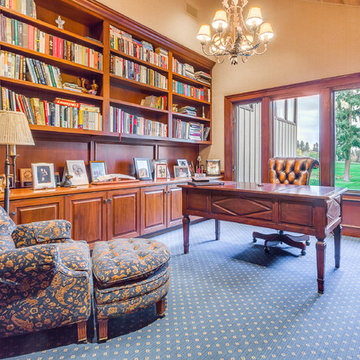
Inspiration för ett stort lantligt hemmabibliotek, med beige väggar, heltäckningsmatta och ett fristående skrivbord
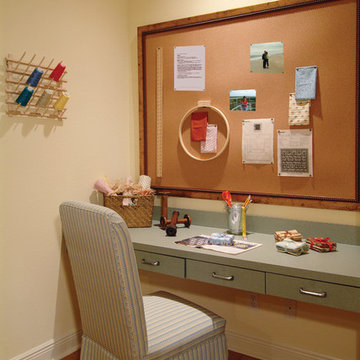
Work Station. Sater Design Collection's luxury, farmhouse home plan "Hammock Grove" (Plan #6780). saterdesign.com
Foto på ett mellanstort lantligt hobbyrum, med mellanmörkt trägolv, ett inbyggt skrivbord och beige väggar
Foto på ett mellanstort lantligt hobbyrum, med mellanmörkt trägolv, ett inbyggt skrivbord och beige väggar
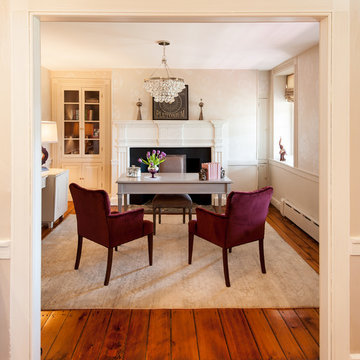
J.W. Smith Photography
Idéer för ett mellanstort lantligt hemmabibliotek, med beige väggar, mellanmörkt trägolv, ett fristående skrivbord, en standard öppen spis, en spiselkrans i sten och brunt golv
Idéer för ett mellanstort lantligt hemmabibliotek, med beige väggar, mellanmörkt trägolv, ett fristående skrivbord, en standard öppen spis, en spiselkrans i sten och brunt golv
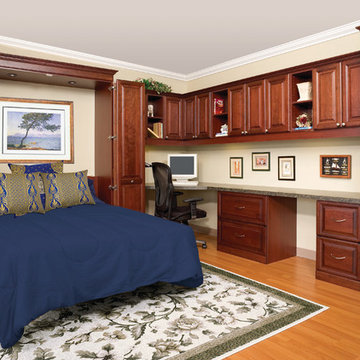
Idéer för att renovera ett stort lantligt hemmabibliotek, med beige väggar, ljust trägolv, ett inbyggt skrivbord och brunt golv
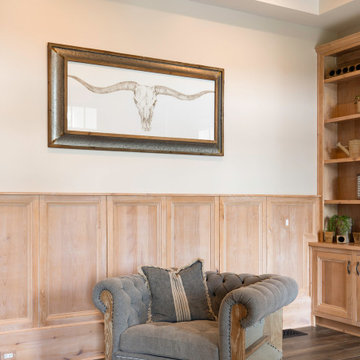
A custom Knotty Alder home office/library with wall paneling surrounding the entire room. Inset cabinetry and tall bookcases on either side of the room.
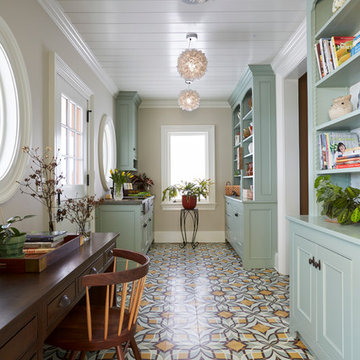
Flower cutting / Potting sink in Concrete. Kitchen desk, Book and Vase Shelving.
Photo by Laura Moss
Inredning av ett lantligt stort hemmabibliotek, med beige väggar, ett fristående skrivbord, flerfärgat golv och betonggolv
Inredning av ett lantligt stort hemmabibliotek, med beige väggar, ett fristående skrivbord, flerfärgat golv och betonggolv

Idéer för ett mellanstort lantligt hemmabibliotek, med beige väggar, mellanmörkt trägolv och ett fristående skrivbord
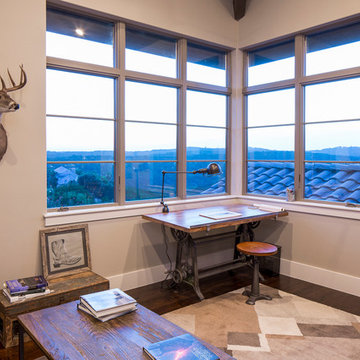
Fine Focus Photography
Lantlig inredning av ett mellanstort hemmabibliotek, med beige väggar, mörkt trägolv och ett fristående skrivbord
Lantlig inredning av ett mellanstort hemmabibliotek, med beige väggar, mörkt trägolv och ett fristående skrivbord
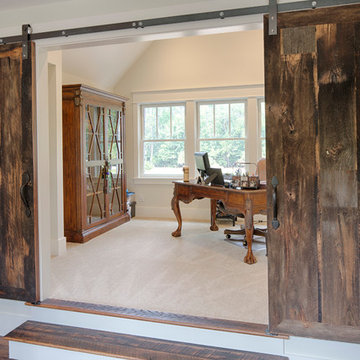
The best of past and present architectural styles combine in this welcoming, farmhouse-inspired design. Clad in low-maintenance siding, the distinctive exterior has plenty of street appeal, with its columned porch, multiple gables, shutters and interesting roof lines. Other exterior highlights included trusses over the garage doors, horizontal lap siding and brick and stone accents. The interior is equally impressive, with an open floor plan that accommodates today’s family and modern lifestyles. An eight-foot covered porch leads into a large foyer and a powder room. Beyond, the spacious first floor includes more than 2,000 square feet, with one side dominated by public spaces that include a large open living room, centrally located kitchen with a large island that seats six and a u-shaped counter plan, formal dining area that seats eight for holidays and special occasions and a convenient laundry and mud room. The left side of the floor plan contains the serene master suite, with an oversized master bath, large walk-in closet and 16 by 18-foot master bedroom that includes a large picture window that lets in maximum light and is perfect for capturing nearby views. Relax with a cup of morning coffee or an evening cocktail on the nearby covered patio, which can be accessed from both the living room and the master bedroom. Upstairs, an additional 900 square feet includes two 11 by 14-foot upper bedrooms with bath and closet and a an approximately 700 square foot guest suite over the garage that includes a relaxing sitting area, galley kitchen and bath, perfect for guests or in-laws.
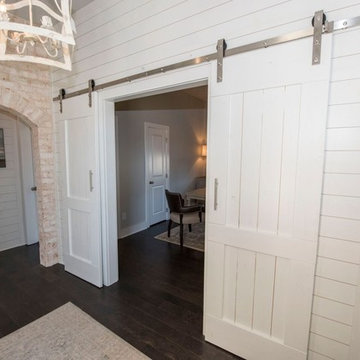
Inredning av ett lantligt mellanstort hemmabibliotek, med beige väggar, mörkt trägolv, ett fristående skrivbord och brunt golv
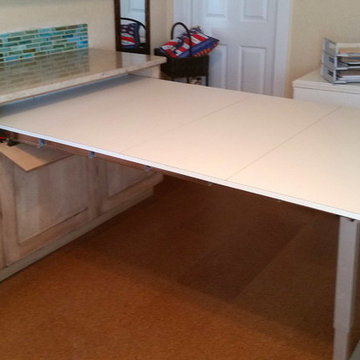
Shaker style two-tone cabinetry with a lightly distressed, crackle & glazed finish from Executive Cabinetry,
This highly versatile office also serves as a sewing room and features large filing drawers, a built in ironing board, a pullout organizer, and a large telescoping table behind the long drawer front at right.
Cork floors also make this the client's workout room !
Scot Trueblood, Paradise Aerial Imagery
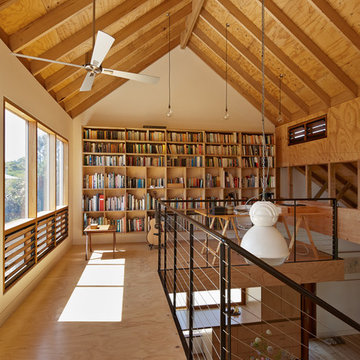
Upper library room.
Design: Andrew Simpson Architects in collaboration with Charles Anderson
Project Team: Andrew Simpson, Michael Barraclough, Emma Parkinson
Completed: 2013
Photography: Peter Bennetts
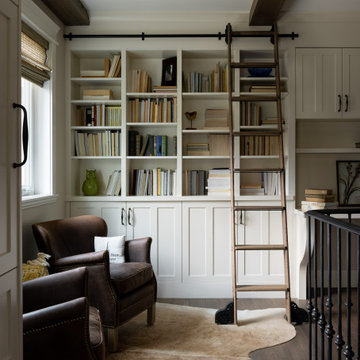
Idéer för ett lantligt arbetsrum, med beige väggar, mörkt trägolv, ett inbyggt skrivbord och brunt golv
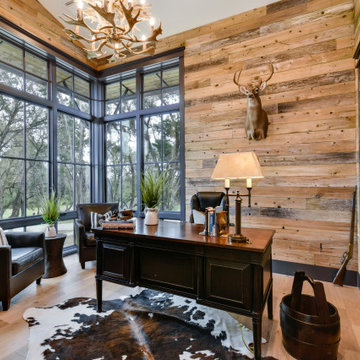
Inspiration för stora lantliga hemmabibliotek, med beige väggar, ljust trägolv, ett fristående skrivbord och beiget golv
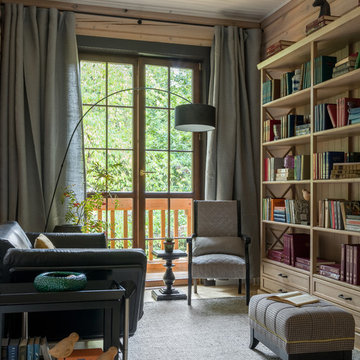
PropertyLab+art
Inspiration för ett mellanstort lantligt arbetsrum, med ett bibliotek, beige väggar, mellanmörkt trägolv och beiget golv
Inspiration för ett mellanstort lantligt arbetsrum, med ett bibliotek, beige väggar, mellanmörkt trägolv och beiget golv
404 foton på lantligt arbetsrum, med beige väggar
2