91 foton på lantligt arbetsrum, med bruna väggar
Sortera efter:
Budget
Sortera efter:Populärt i dag
21 - 40 av 91 foton
Artikel 1 av 3
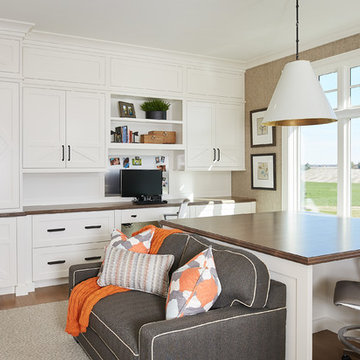
Photographer: Ashley Avila Photography
Builder: Colonial Builders - Tim Schollart
Interior Designer: Laura Davidson
This large estate house was carefully crafted to compliment the rolling hillsides of the Midwest. Horizontal board & batten facades are sheltered by long runs of hipped roofs and are divided down the middle by the homes singular gabled wall. At the foyer, this gable takes the form of a classic three-part archway.
Going through the archway and into the interior, reveals a stunning see-through fireplace surround with raised natural stone hearth and rustic mantel beams. Subtle earth-toned wall colors, white trim, and natural wood floors serve as a perfect canvas to showcase patterned upholstery, black hardware, and colorful paintings. The kitchen and dining room occupies the space to the left of the foyer and living room and is connected to two garages through a more secluded mudroom and half bath. Off to the rear and adjacent to the kitchen is a screened porch that features a stone fireplace and stunning sunset views.
Occupying the space to the right of the living room and foyer is an understated master suite and spacious study featuring custom cabinets with diagonal bracing. The master bedroom’s en suite has a herringbone patterned marble floor, crisp white custom vanities, and access to a his and hers dressing area.
The four upstairs bedrooms are divided into pairs on either side of the living room balcony. Downstairs, the terraced landscaping exposes the family room and refreshment area to stunning views of the rear yard. The two remaining bedrooms in the lower level each have access to an en suite bathroom.
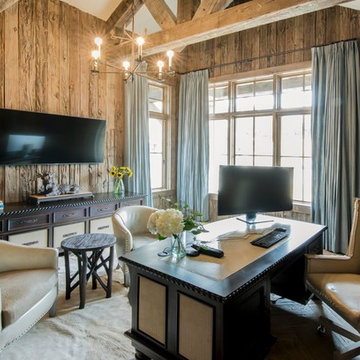
Exempel på ett stort lantligt hemmabibliotek, med bruna väggar, ljust trägolv och ett fristående skrivbord
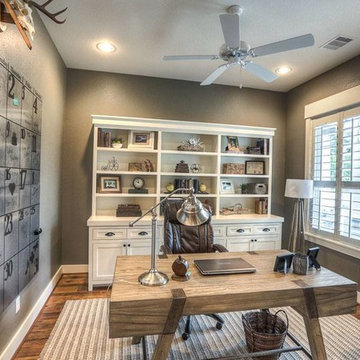
Foto på ett stort lantligt hemmabibliotek, med bruna väggar, mörkt trägolv, ett fristående skrivbord och brunt golv
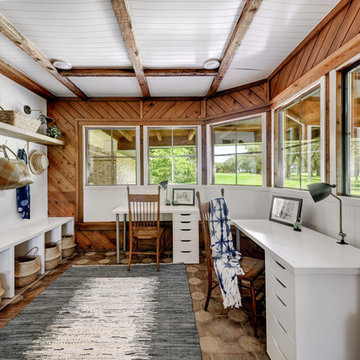
Twist Tours Photography, Contemporary whole-house remodel by Melisa Clement Designs
Foto på ett lantligt hemmabibliotek, med bruna väggar, ett fristående skrivbord och brunt golv
Foto på ett lantligt hemmabibliotek, med bruna väggar, ett fristående skrivbord och brunt golv
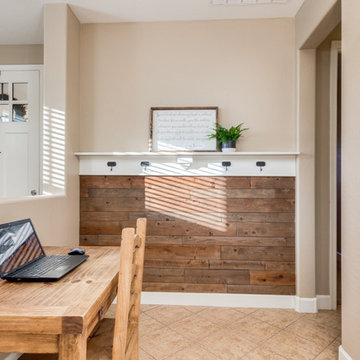
Shiplap Wall Shelf with Hooks
Idéer för ett lantligt hemmabibliotek, med bruna väggar, klinkergolv i keramik, ett fristående skrivbord och beiget golv
Idéer för ett lantligt hemmabibliotek, med bruna väggar, klinkergolv i keramik, ett fristående skrivbord och beiget golv
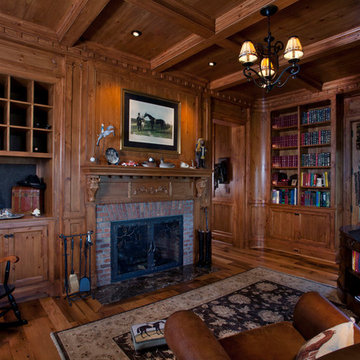
Home office with built-in bookcases, humidor, wine rack, and bar, a brick surround fireplace, and coffered ceiling.
Inspiration för ett stort lantligt arbetsrum, med ett bibliotek, bruna väggar, mellanmörkt trägolv, en standard öppen spis, en spiselkrans i tegelsten och ett fristående skrivbord
Inspiration för ett stort lantligt arbetsrum, med ett bibliotek, bruna väggar, mellanmörkt trägolv, en standard öppen spis, en spiselkrans i tegelsten och ett fristående skrivbord
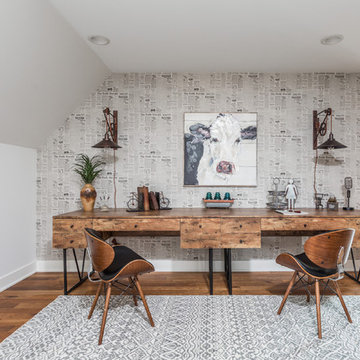
Inspiration för ett stort lantligt hobbyrum, med bruna väggar, mellanmörkt trägolv, ett fristående skrivbord och flerfärgat golv
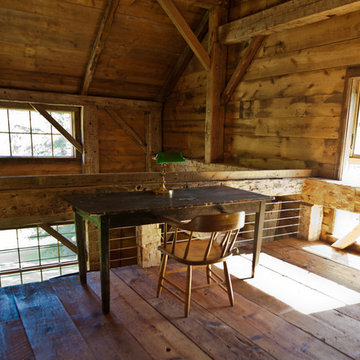
Idéer för att renovera ett mellanstort lantligt hemmabibliotek, med bruna väggar, ljust trägolv och ett fristående skrivbord
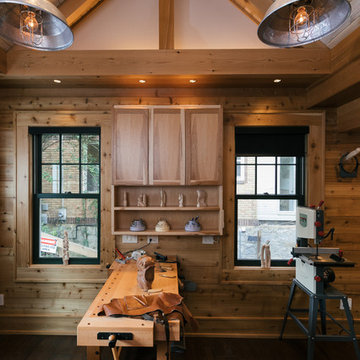
The pendant lights have a great industrial look, with a wire cage. Note the recessed lights as well. This carving studio has great lighting for when the homeowner is making his carvings.
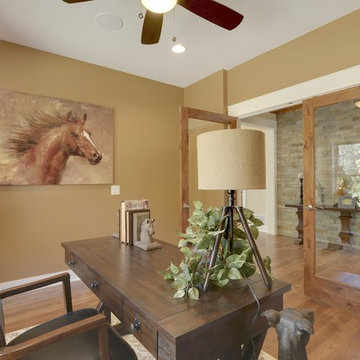
Foto på ett lantligt hemmabibliotek, med bruna väggar, mellanmörkt trägolv, ett fristående skrivbord och brunt golv
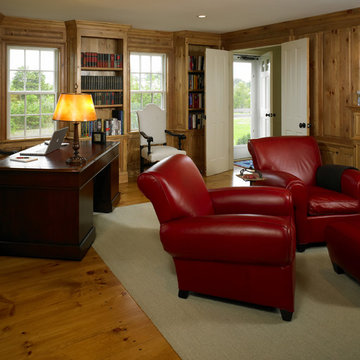
Red leather furniture makes this home office pop against a traditional backdrop of custom wood paneling and built-in bookcases. Greg Premru Photography
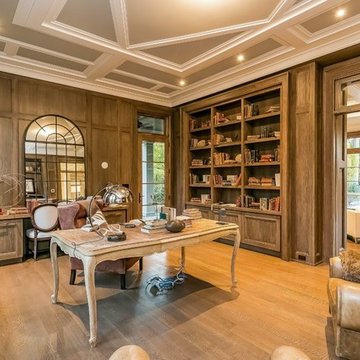
Bild på ett stort lantligt hemmabibliotek, med bruna väggar, ljust trägolv, ett fristående skrivbord och brunt golv
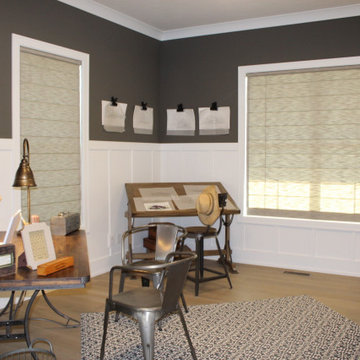
Inspiration för ett lantligt hemmabibliotek, med bruna väggar, ljust trägolv och ett fristående skrivbord
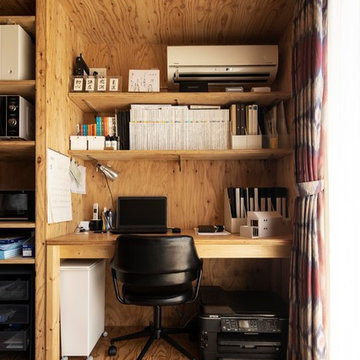
photo:shinichi hanaoka
Bild på ett litet lantligt arbetsrum, med bruna väggar, mellanmörkt trägolv, ett inbyggt skrivbord och brunt golv
Bild på ett litet lantligt arbetsrum, med bruna väggar, mellanmörkt trägolv, ett inbyggt skrivbord och brunt golv
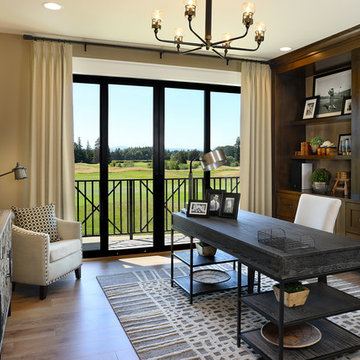
With one of the best balcony views of the golf course, this office is sure to inspire. A bold, deep bronze light fixture sets the tone, and rich casework provides a sophisticated backdrop for working from home and a great place to display books, objects or collections like this curated vintage golf photo collection.
For more photos of this project visit our website: https://wendyobrienid.com.
Photography by Valve Interactive: https://valveinteractive.com/
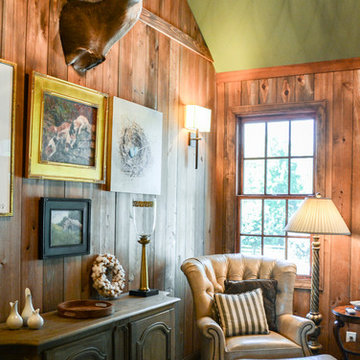
A master suite was added onto this idyllic farmhouse located in Fountain Inn, SC near Greenville. The addition provided a master suite on the main level of the home with a vaulted master bedroom with clerestory dormer windows, vaulted master bathroom with a central freestanding tub set in a framed alcove in front of a gorgeous picture window and crowned with a shimmering chandelier. An oversized marble tile shower with glass enclosure, tile niches and a bench seat flanks the tub on one side and is opposite and enclosed water closet with transom lites. Separate sink vanities allow for comfort and a seated make-up vanity is perfectly placed at the window for natural lighting. The hall leading to the master bathroom retreat is flanked by separate walk-in closets and has recessed pocket doors with transom lites. The suite has it's own vestibule providing the perfect transition area and access to the new study and half bath.
The study was once part of a wrap-around porch and still benefits from the existing stone veneer chimney that was intentionally left exposed. The vaulted, yet intimate space is perfect for relaxing, reading, watching tv and conducting business. A paneled trophy wall adorns the wall opposite the stone chimney and provides a home for hunting trophies and cherished works of art.
The powder room has a beautiful rustic barn door with circular saw marks and forged door hardware. A decorative open vanity with vessel sink and beaded chandelier add character and class.
Kimberly Kerl, Kustom Home Design
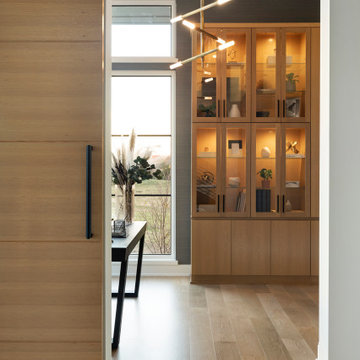
The home office also exhibits beautiful views along with a custom white oak cabinetry display. The brass Rousseau Articulating Chandelier, by Kelly Wearstler, adds to the distinctly modern aesthetic and stands out from the deep gray textured wallcovering.
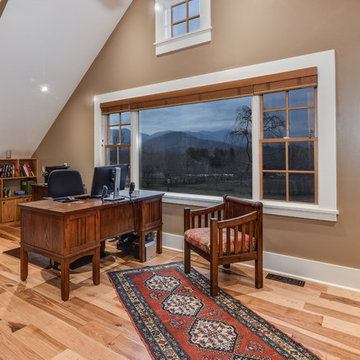
Inspiration för stora lantliga arbetsrum, med bruna väggar, ljust trägolv, ett fristående skrivbord och en dubbelsidig öppen spis
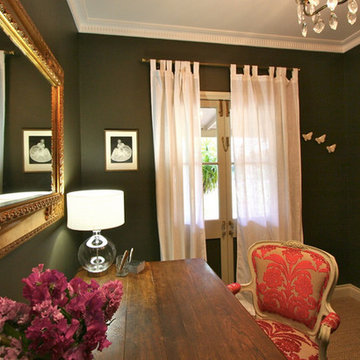
Inredning av ett lantligt stort arbetsrum, med bruna väggar, heltäckningsmatta, en dubbelsidig öppen spis, en spiselkrans i sten och beiget golv
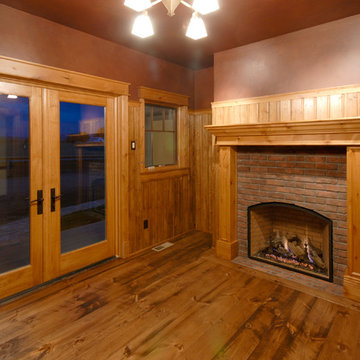
Bild på ett mellanstort lantligt hemmabibliotek, med mellanmörkt trägolv, en standard öppen spis, en spiselkrans i tegelsten, bruna väggar och brunt golv
91 foton på lantligt arbetsrum, med bruna väggar
2