43 foton på lantligt arbetsrum, med flerfärgade väggar
Sortera efter:
Budget
Sortera efter:Populärt i dag
21 - 40 av 43 foton
Artikel 1 av 3
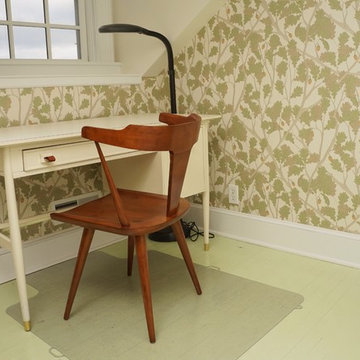
Bild på ett mellanstort lantligt arbetsrum, med flerfärgade väggar, målat trägolv och grönt golv
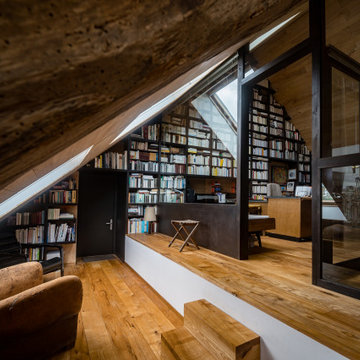
aménagement d'un bureau sur un ancien fenil, bibliothèque pignon
Idéer för att renovera ett stort lantligt hemmabibliotek, med flerfärgade väggar, mörkt trägolv, ett inbyggt skrivbord och beiget golv
Idéer för att renovera ett stort lantligt hemmabibliotek, med flerfärgade väggar, mörkt trägolv, ett inbyggt skrivbord och beiget golv
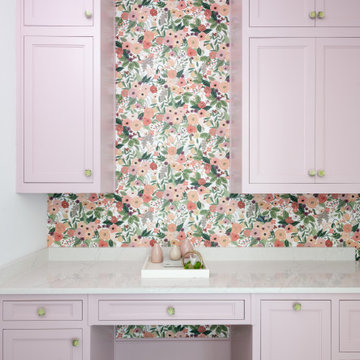
Idéer för att renovera ett mellanstort lantligt hemmabibliotek, med flerfärgade väggar, ljust trägolv, ett inbyggt skrivbord och brunt golv
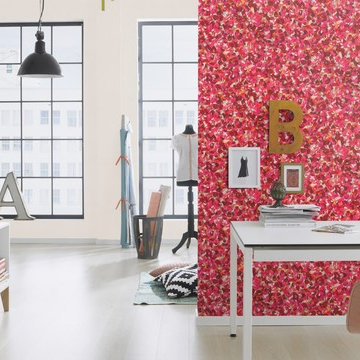
Papel pintado de flores
Exempel på ett mellanstort lantligt hemmabibliotek, med flerfärgade väggar, ljust trägolv och ett fristående skrivbord
Exempel på ett mellanstort lantligt hemmabibliotek, med flerfärgade väggar, ljust trägolv och ett fristående skrivbord
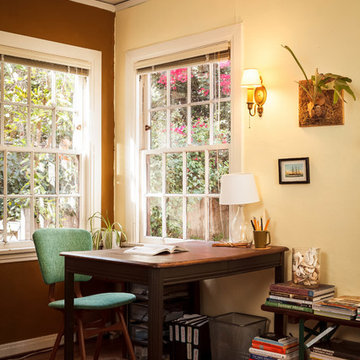
This bedroom is part of a tudor home that was built in 1936. This space needed to work for a modern, young creative woman while still fitting the architecture of the home.
Photo cred: Angela Hess
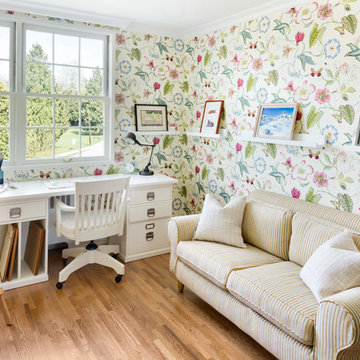
Idéer för ett lantligt hemmastudio, med flerfärgade väggar, ljust trägolv, ett fristående skrivbord och brunt golv
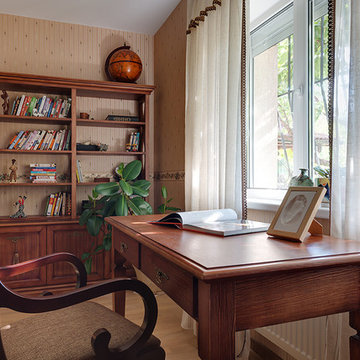
Интерьер дома выполнен в стиле кантри. Наша студия разрабатывала дизайн интерьера для всего дома: гостиной, столовой, ванной комнаты и двух детских.
Авторы Ева Бассано и Ирина Сивак
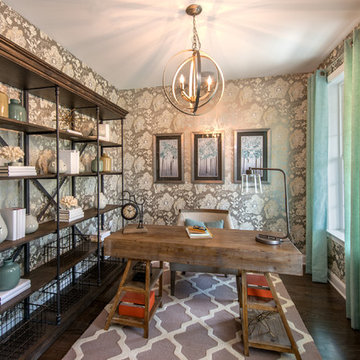
Stillwater - Maddan Plan - Study
- Bookcase: Coast to Coast
- Wallpaper: Wallpapers To Go Floral Metallic
- Desk: Crestview Collection
Foto på ett mellanstort lantligt hemmabibliotek, med flerfärgade väggar, mellanmörkt trägolv och ett fristående skrivbord
Foto på ett mellanstort lantligt hemmabibliotek, med flerfärgade väggar, mellanmörkt trägolv och ett fristående skrivbord
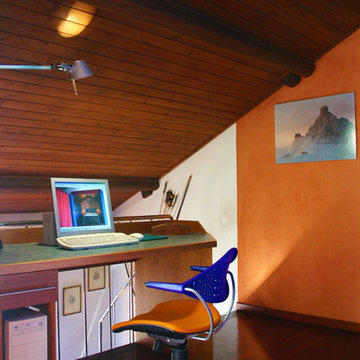
Idéer för att renovera ett mycket stort lantligt hemmastudio, med flerfärgade väggar, mellanmörkt trägolv och ett fristående skrivbord
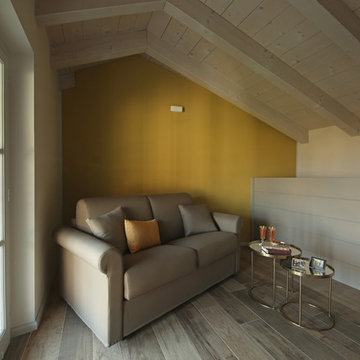
Arch. Lorenzo Viola
Idéer för mellanstora lantliga hemmastudior, med flerfärgade väggar, laminatgolv, ett fristående skrivbord och flerfärgat golv
Idéer för mellanstora lantliga hemmastudior, med flerfärgade väggar, laminatgolv, ett fristående skrivbord och flerfärgat golv
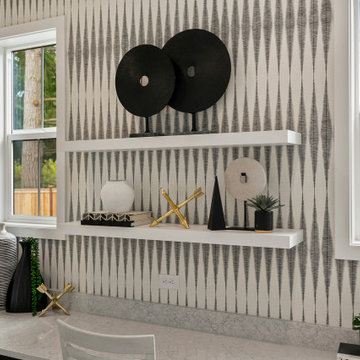
The Meadow's home office is designed for productivity and style. It features a sleek white countertop, providing ample workspace for tasks and projects. A gray wood cabinet offers storage space for office essentials, while adding a touch of sophistication to the room. The walls are adorned with a combination of white and gray wallpaper, adding visual interest and creating a modern atmosphere. White chairs provide comfortable seating for work or meetings, and silver cabinet hardware adds a subtle metallic accent. White shelving enhances organization and display opportunities. The light hardwood flooring completes the space, adding warmth and a natural element to the office. The Meadow's home office is a functional and visually appealing environment that inspires creativity and focus.
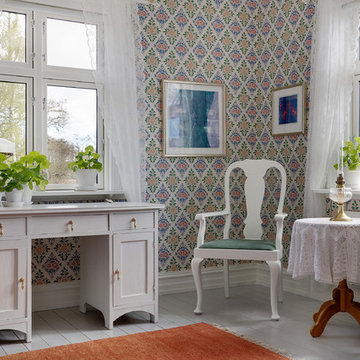
Idéer för lantliga arbetsrum, med flerfärgade väggar, målat trägolv, ett fristående skrivbord och vitt golv
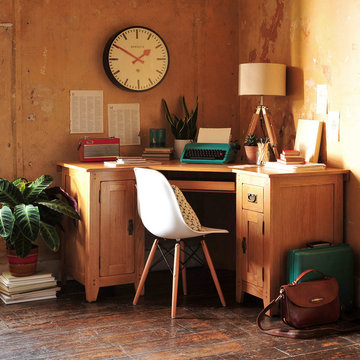
Crafted from oak and veneers to ensure it’s in business as long as you are, it’s been hand-waxed and given a lacquer finish to bring out its natural rustic warmth. Sitting neatly in the corner of your room to save on precious floor space, the large desk area, two roomy cupboards, slide-out keyboard section and useful drawer ensure you have everything you need for a productive day at the office.
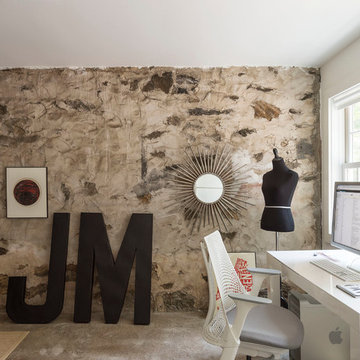
Renovation and addition of a 1940's Colonial into a family home that's modern, cool and classic. White interiors, dark floors, open plan, loads of natural light and easy access to outdoors makes this perfect for family and entertaining. Traditional meets modern. Award winning project . Judges say : "This renovation balances traditional attributes with modern clarity.
Photo: Matthew Williams
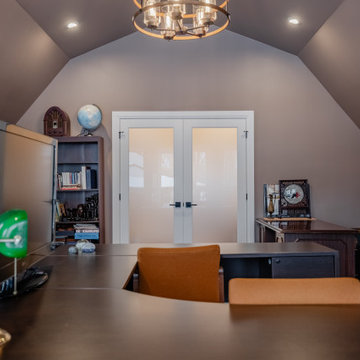
Large, bright, home office loft above the garage - includes skylight and balcony with a view of the house
Inspiration för ett stort lantligt hemmabibliotek, med flerfärgade väggar, vinylgolv, ett fristående skrivbord och grått golv
Inspiration för ett stort lantligt hemmabibliotek, med flerfärgade väggar, vinylgolv, ett fristående skrivbord och grått golv
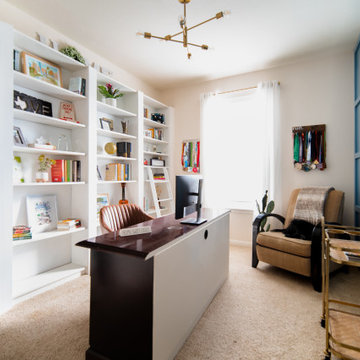
Foto på ett litet lantligt arbetsrum, med ett bibliotek, flerfärgade väggar, heltäckningsmatta och beiget golv
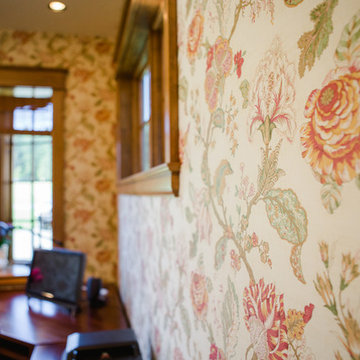
Sara Parsons
Inspiration för mellanstora lantliga hemmabibliotek, med flerfärgade väggar och ett inbyggt skrivbord
Inspiration för mellanstora lantliga hemmabibliotek, med flerfärgade väggar och ett inbyggt skrivbord
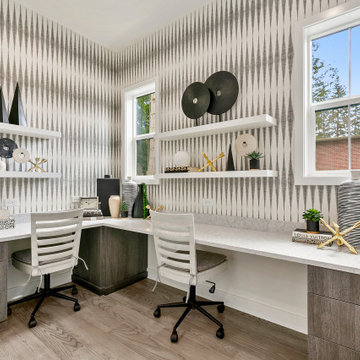
The Meadow's home office is designed for productivity and style. It features a sleek white countertop, providing ample workspace for tasks and projects. A gray wood cabinet offers storage space for office essentials, while adding a touch of sophistication to the room. The walls are adorned with a combination of white and gray wallpaper, adding visual interest and creating a modern atmosphere. White chairs provide comfortable seating for work or meetings, and silver cabinet hardware adds a subtle metallic accent. White shelving enhances organization and display opportunities. The light hardwood flooring completes the space, adding warmth and a natural element to the office. The Meadow's home office is a functional and visually appealing environment that inspires creativity and focus.
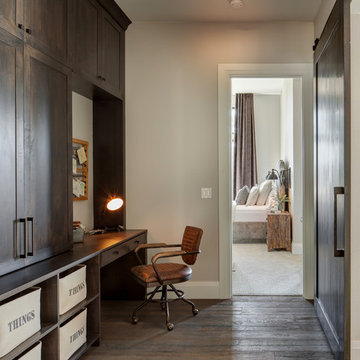
This beautiful showcase home offers a blend of crisp, uncomplicated modern lines and a touch of farmhouse architectural details. The 5,100 square feet single level home with 5 bedrooms, 3 ½ baths with a large vaulted bonus room over the garage is delightfully welcoming.
For more photos of this project visit our website: https://wendyobrienid.com.
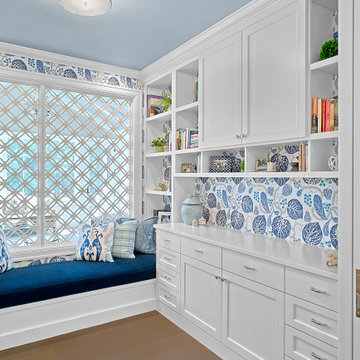
Inredning av ett lantligt arbetsrum, med flerfärgade väggar, mellanmörkt trägolv, ett inbyggt skrivbord och brunt golv
43 foton på lantligt arbetsrum, med flerfärgade väggar
2