890 foton på lantligt badrum, med en dubbeldusch
Sortera efter:
Budget
Sortera efter:Populärt i dag
101 - 120 av 890 foton
Artikel 1 av 3

Custom marble shower with frame-less glass enclosure
Idéer för att renovera ett stort lantligt grå grått en-suite badrum, med skåp i shakerstil, vita skåp, ett fristående badkar, en dubbeldusch, en toalettstol med hel cisternkåpa, grå kakel, marmorkakel, vita väggar, klinkergolv i porslin, ett undermonterad handfat, marmorbänkskiva, brunt golv och dusch med gångjärnsdörr
Idéer för att renovera ett stort lantligt grå grått en-suite badrum, med skåp i shakerstil, vita skåp, ett fristående badkar, en dubbeldusch, en toalettstol med hel cisternkåpa, grå kakel, marmorkakel, vita väggar, klinkergolv i porslin, ett undermonterad handfat, marmorbänkskiva, brunt golv och dusch med gångjärnsdörr
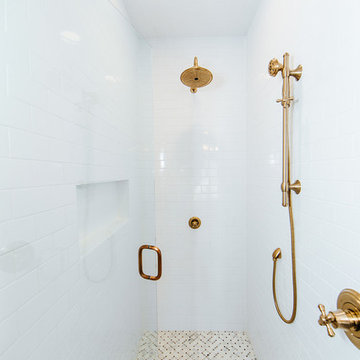
Snap Chic Photography
Inspiration för ett stort lantligt vit vitt en-suite badrum, med skåp i shakerstil, gröna skåp, ett badkar med tassar, en dubbeldusch, en toalettstol med hel cisternkåpa, vit kakel, vita väggar, klinkergolv i keramik, ett nedsänkt handfat, granitbänkskiva, brunt golv och dusch med gångjärnsdörr
Inspiration för ett stort lantligt vit vitt en-suite badrum, med skåp i shakerstil, gröna skåp, ett badkar med tassar, en dubbeldusch, en toalettstol med hel cisternkåpa, vit kakel, vita väggar, klinkergolv i keramik, ett nedsänkt handfat, granitbänkskiva, brunt golv och dusch med gångjärnsdörr
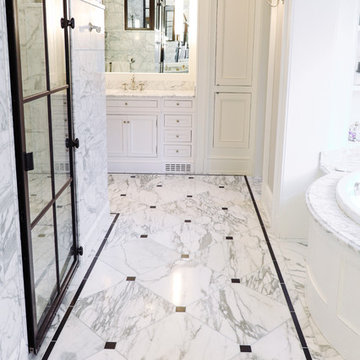
Giancarlo Castelli
Idéer för mycket stora lantliga vitt en-suite badrum, med luckor med infälld panel, vita skåp, ett platsbyggt badkar, en dubbeldusch, vit kakel, marmorkakel, grå väggar, marmorgolv, ett undermonterad handfat, marmorbänkskiva, vitt golv och dusch med gångjärnsdörr
Idéer för mycket stora lantliga vitt en-suite badrum, med luckor med infälld panel, vita skåp, ett platsbyggt badkar, en dubbeldusch, vit kakel, marmorkakel, grå väggar, marmorgolv, ett undermonterad handfat, marmorbänkskiva, vitt golv och dusch med gångjärnsdörr
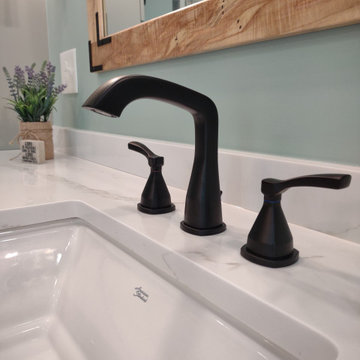
Complete update on this 'builder-grade' 1990's primary bathroom - not only to improve the look but also the functionality of this room. Such an inspiring and relaxing space now ...
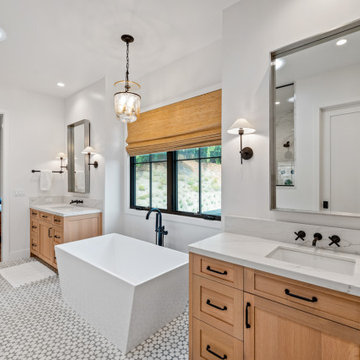
Our clients wanted the ultimate modern farmhouse custom dream home. They found property in the Santa Rosa Valley with an existing house on 3 ½ acres. They could envision a new home with a pool, a barn, and a place to raise horses. JRP and the clients went all in, sparing no expense. Thus, the old house was demolished and the couple’s dream home began to come to fruition.
The result is a simple, contemporary layout with ample light thanks to the open floor plan. When it comes to a modern farmhouse aesthetic, it’s all about neutral hues, wood accents, and furniture with clean lines. Every room is thoughtfully crafted with its own personality. Yet still reflects a bit of that farmhouse charm.
Their considerable-sized kitchen is a union of rustic warmth and industrial simplicity. The all-white shaker cabinetry and subway backsplash light up the room. All white everything complimented by warm wood flooring and matte black fixtures. The stunning custom Raw Urth reclaimed steel hood is also a star focal point in this gorgeous space. Not to mention the wet bar area with its unique open shelves above not one, but two integrated wine chillers. It’s also thoughtfully positioned next to the large pantry with a farmhouse style staple: a sliding barn door.
The master bathroom is relaxation at its finest. Monochromatic colors and a pop of pattern on the floor lend a fashionable look to this private retreat. Matte black finishes stand out against a stark white backsplash, complement charcoal veins in the marble looking countertop, and is cohesive with the entire look. The matte black shower units really add a dramatic finish to this luxurious large walk-in shower.
Photographer: Andrew - OpenHouse VC
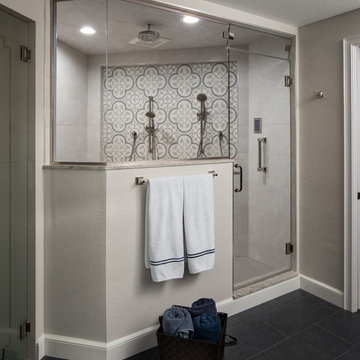
This large master is complete with a custom steam shower and separate water closet, utilizing the space and allowing for maximum privacy. The steam shower control also controls the shower function, keeping the focus on the beautiful tile, rather than the controls.
Each of the rustic wood vanities is topped with custom quartz and backlit blue glass sinks. The water closet features a large, frosted glass door, to allow light to pass through and maintain privacy.
Tim Gormley, TG Image
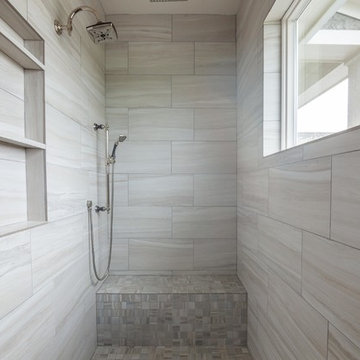
Idéer för att renovera ett mycket stort lantligt brun brunt en-suite badrum, med luckor med upphöjd panel, skåp i mörkt trä, ett platsbyggt badkar, en dubbeldusch, brun kakel, stenkakel, grå väggar, klinkergolv i keramik, ett undermonterad handfat, marmorbänkskiva och med dusch som är öppen
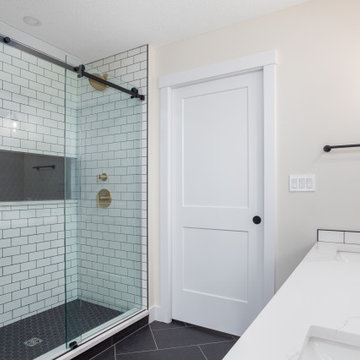
Plumbing - Hype Mechanical
Plumbing Fixtures - Best Plumbing
Mechanical - Pinnacle Mechanical
Tile - TMG Contractors
Electrical - Stony Plain Electric
Lights - Park Lighting
Appliances - Trail Appliance
Flooring - Titan Flooring
Cabinets - GEM Cabinets
Quartz - Urban Granite
Siding - Weatherguard exteriors
Railing - A-Clark
Brick - Custom Stone Creations
Security - FLEX Security
Audio - VanRam Communications
Excavating - Tundra Excavators
Paint - Forbes Painting
Foundation - Formex
Concrete - Dell Concrete
Windows/ Exterior Doors - All Weather Windows
Finishing - Superior Finishing & Railings
Trusses - Zytech
Weeping Tile - Lenbeth
Stairs - Sandhills
Railings - Specialized Stair & Rail
Fireplace - Wood & Energy
Drywall - Laurentian Drywall
overhead door - Barcol
Closets - Top Shelf Closets & Glass (except master closet - that was Superior Finishing)

Lantlig inredning av ett stort beige beige badrum för barn, med möbel-liknande, vita skåp, en dubbeldusch, en toalettstol med hel cisternkåpa, vit kakel, marmorkakel, grå väggar, marmorgolv, ett undermonterad handfat, vitt golv och bänkskiva i akrylsten
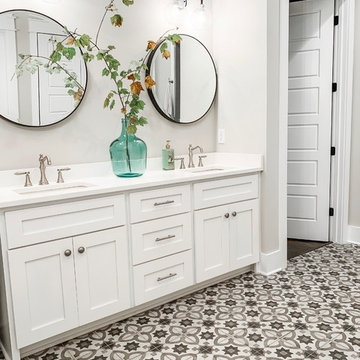
Masterbath in the modern farmhouse. With brushed nickel vintage farmhouse vanity faucet and white shaker style double vanity. Double round mirrors and vanity lights from Decorative Lighting. Vintage style floor tile from Daltile.
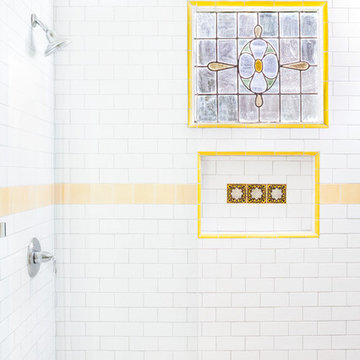
Photo by Bret Gum
White subway tile with Moorish style deco tile accents
Marble hex tile flooring
Vintage stained glass window
Niche with Moorish style accent tiles
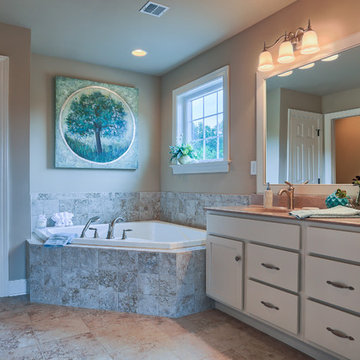
Master Bathroom at 799 Whitman Road, Lebanon, PA.
Photo: Justin Tearney
Idéer för ett mellanstort lantligt en-suite badrum, med vita skåp, ett hörnbadkar, en dubbeldusch, beige kakel och beige väggar
Idéer för ett mellanstort lantligt en-suite badrum, med vita skåp, ett hörnbadkar, en dubbeldusch, beige kakel och beige väggar

Foto på ett stort lantligt grå en-suite badrum, med skåp i shakerstil, skåp i ljust trä, ett fristående badkar, en dubbeldusch, en toalettstol med hel cisternkåpa, grå kakel, keramikplattor, beige väggar, klinkergolv i porslin, ett integrerad handfat, granitbänkskiva, grått golv och dusch med gångjärnsdörr
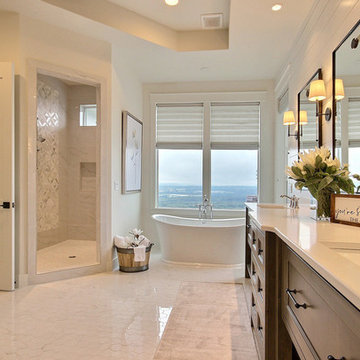
Inspired by the majesty of the Northern Lights and this family's everlasting love for Disney, this home plays host to enlighteningly open vistas and playful activity. Like its namesake, the beloved Sleeping Beauty, this home embodies family, fantasy and adventure in their truest form. Visions are seldom what they seem, but this home did begin 'Once Upon a Dream'. Welcome, to The Aurora.

This Master Bathroom has a light and airy coastal feel with blues, neutrals and white in the tile, paint and finishes. The large soaking tub is featured under a large window and the his and hers vanities have tons of storage. A mix of oil rubbed bronze and gold fixtures add to the warmth of the space.
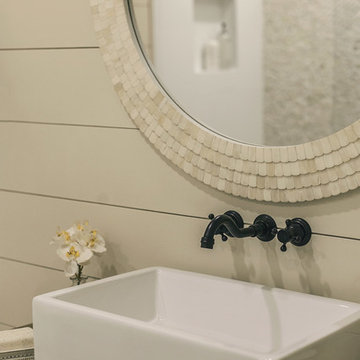
Idéer för mellanstora lantliga en-suite badrum, med skåp i mellenmörkt trä, en dubbeldusch, vit kakel, kakel i småsten, beige väggar, klinkergolv i småsten, ett fristående handfat, beiget golv och med dusch som är öppen
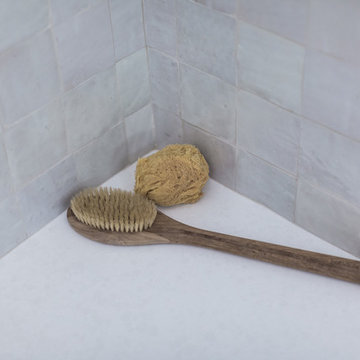
Full gut renovation on a master bathroom.
Custom vanity, shiplap, floating slab shower bench with waterfall edge
Inredning av ett lantligt mellanstort en-suite badrum, med skåp i shakerstil, skåp i mellenmörkt trä, en dubbeldusch, en toalettstol med separat cisternkåpa, vit kakel, perrakottakakel, vita väggar, travertin golv, ett undermonterad handfat, bänkskiva i kvarts, beiget golv och dusch med gångjärnsdörr
Inredning av ett lantligt mellanstort en-suite badrum, med skåp i shakerstil, skåp i mellenmörkt trä, en dubbeldusch, en toalettstol med separat cisternkåpa, vit kakel, perrakottakakel, vita väggar, travertin golv, ett undermonterad handfat, bänkskiva i kvarts, beiget golv och dusch med gångjärnsdörr
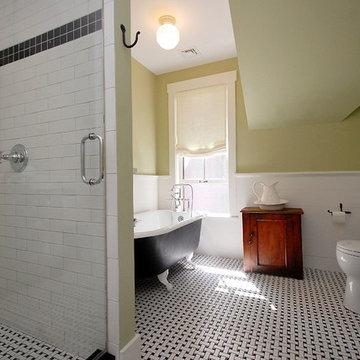
www.gordondixonconstruction.com
Stowe, Vermont
Inredning av ett lantligt badrum, med luckor med profilerade fronter, ett badkar med tassar, en dubbeldusch, svart och vit kakel, keramikplattor, gröna väggar och bänkskiva i täljsten
Inredning av ett lantligt badrum, med luckor med profilerade fronter, ett badkar med tassar, en dubbeldusch, svart och vit kakel, keramikplattor, gröna väggar och bänkskiva i täljsten

The Primary Bedroom Suite Bathroom features double sinks with elegant faucets and picture frame mirrors above. A small linen cabinet sits on top of the countertop, separating the sides and providing storage. A full height, open shelf linen closet is just out of the frame to the left.
The room also features a large, walk in shower and an enclosed toilet room.

Complete update on this 'builder-grade' 1990's primary bathroom - not only to improve the look but also the functionality of this room. Such an inspiring and relaxing space now ...
890 foton på lantligt badrum, med en dubbeldusch
6
