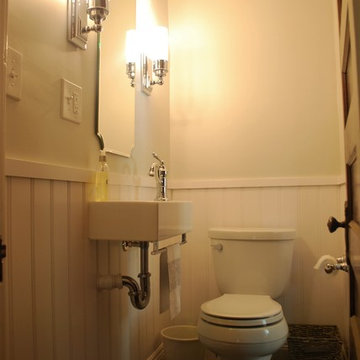648 foton på lantligt badrum, med ett väggmonterat handfat
Sortera efter:
Budget
Sortera efter:Populärt i dag
81 - 100 av 648 foton
Artikel 1 av 3
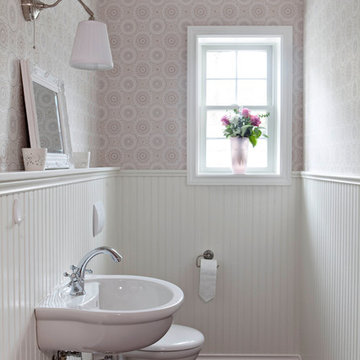
Ein Gäste WC mit typischer Holzvertäfelung.
Inspiration för ett lantligt toalett, med ett väggmonterat handfat, mörkt trägolv, en vägghängd toalettstol och flerfärgade väggar
Inspiration för ett lantligt toalett, med ett väggmonterat handfat, mörkt trägolv, en vägghängd toalettstol och flerfärgade väggar
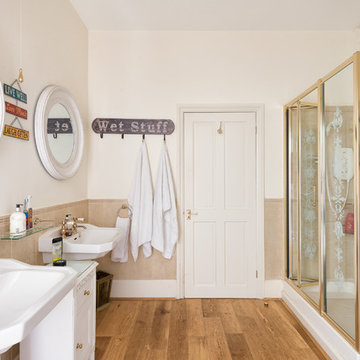
A Garden Apartment occupying the entire ground floor of this impressive Arts & Crafts House. The extensive accommodation has contemporary styling that compliments the period features and benefits from large sunny terraces overlooking the River Dart and out to sea. Photography by Colin Cadle Photo-Styling Jan Cadle
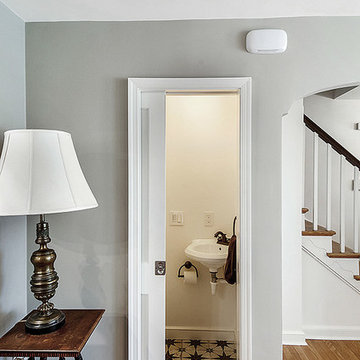
Inspiration för ett litet lantligt toalett, med en toalettstol med separat cisternkåpa, vita väggar, klinkergolv i porslin, ett väggmonterat handfat och svart golv
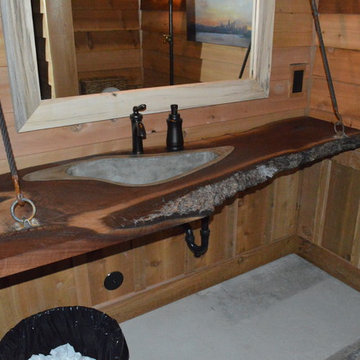
This was a large job with many challenges. The space was large and the items in it are as well. The space is used for private parties and has all the accomodations any group would ever need. We created nearly 200 square feet of countertops in a black wash stain with areas of exposed aggregate. The curved lower bartop is over 21 feet long with an apron front farm sink and 2 ice basins to keep beverages cool. The back bar holds the double tap for the drafts. The galley kitchen consists of over 10 linear feet of top with a cook top and a 10 foot long counter with an oversized farm sink with an apron front and drain boards flanking either side. The drainboards are designed to hold cutting boards for extra work space. We also created a 22 foot long curved fireplace hearth that matches the counters, tying the pieces together and adding additional seating during large gatherings.
Everyone’s favorite pieces are the two vanity sinks. These sinks were cast into live edge walnut vanity tops. The shape of the sinks follow the grain of the wood creating a natural flow. We hand formed the sink molds to be as organic as the wood they sat in. The most interesting of the sinks is the vanity that contains a knot. We couldn’t bring ourselves to eliminate the beautiful knot, so we created the sink to drop underneath it. If you were to peer into the knot you will see all of the water disappear into the drain.
This job had challenges of an extremely tight deadline, the creation of 6 custom sinks, the large pieces, intricate shapes and the installation in and around the custom woodwork and large wooden posts. Definitely a one of a kind project!
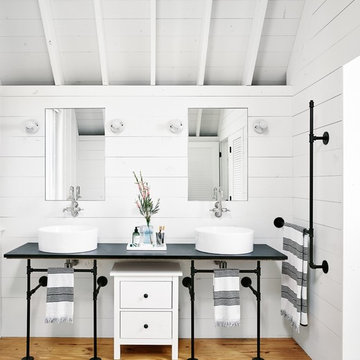
Casey Dunn
Idéer för att renovera ett litet lantligt en-suite badrum, med ett väggmonterat handfat
Idéer för att renovera ett litet lantligt en-suite badrum, med ett väggmonterat handfat
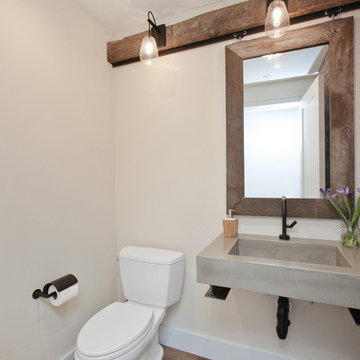
Lantlig inredning av ett toalett, med ett väggmonterat handfat och bänkskiva i betong
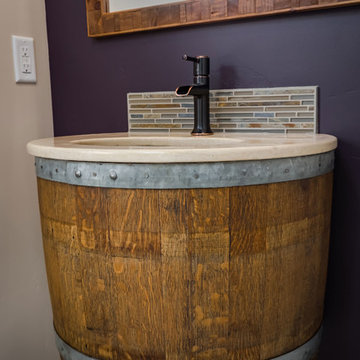
The wine barrel sink adds a great eclectic charm to this contemporary bathroom. The purple accent wall help to highlight this piece as great focal point in this space.
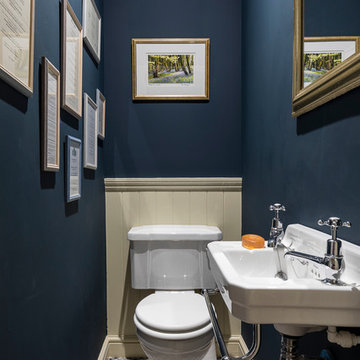
Traditional sanitaryware and wall panelling were used in the downstairs cloakroom. This contrasts with dark blue wall paint, which is one of the main colour trends of 2017.
The cloak room was featured in an article in Metro newspaper in July 2018.
Photography by Chris Snook
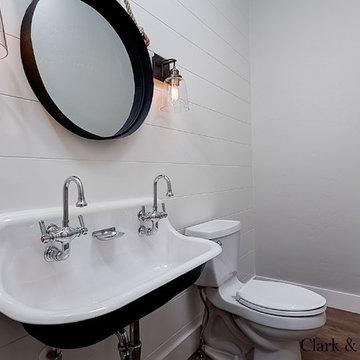
Doug Petersen Photography
Lantlig inredning av ett litet badrum för barn, med ett väggmonterat handfat, grå väggar, en toalettstol med separat cisternkåpa och mörkt trägolv
Lantlig inredning av ett litet badrum för barn, med ett väggmonterat handfat, grå väggar, en toalettstol med separat cisternkåpa och mörkt trägolv
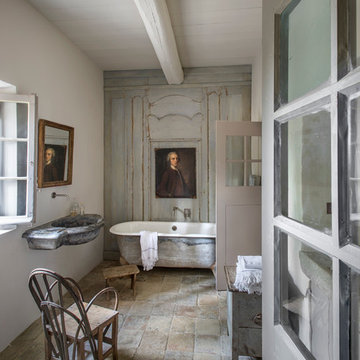
Bernard Touillon photographe
La Maison de Charrier décorateur
Inspiration för ett stort lantligt en-suite badrum, med ett väggmonterat handfat, ett badkar med tassar, vita väggar, skåp i slitet trä och klinkergolv i terrakotta
Inspiration för ett stort lantligt en-suite badrum, med ett väggmonterat handfat, ett badkar med tassar, vita väggar, skåp i slitet trä och klinkergolv i terrakotta
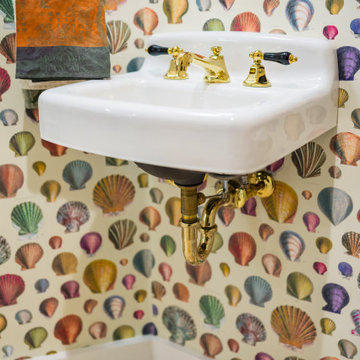
We were hired to turn this standard townhome into an eclectic farmhouse dream. Our clients are worldly traveled, and they wanted the home to be the backdrop for the unique pieces they have collected over the years. We changed every room of this house in some way and the end result is a showcase for eclectic farmhouse style.
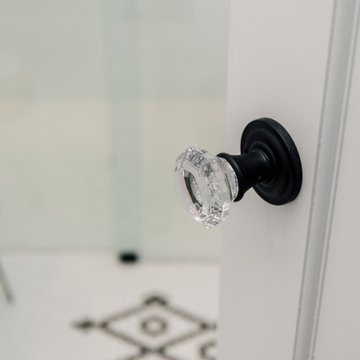
This tiny bathroom got a facelift and more room by removing a closet on the other side of the wall. What used to be just a sink and toilet became a 3/4 bath with a full walk in shower!
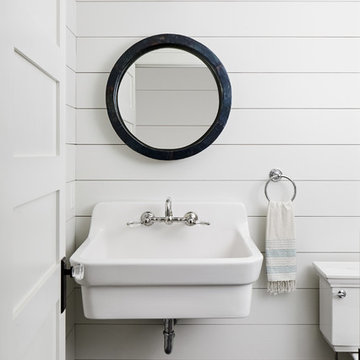
Powder room with shiplap wall treatment. Photo by Kyle Born.
Idéer för att renovera ett litet lantligt toalett, med en toalettstol med separat cisternkåpa, vita väggar, skiffergolv, ett väggmonterat handfat och grått golv
Idéer för att renovera ett litet lantligt toalett, med en toalettstol med separat cisternkåpa, vita väggar, skiffergolv, ett väggmonterat handfat och grått golv
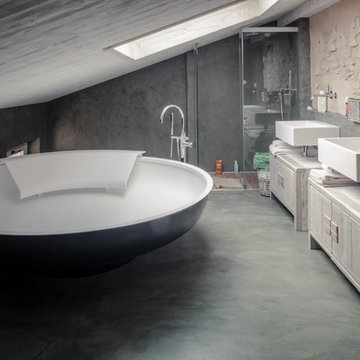
Foto di Michele Mascalzoni
Exempel på ett mycket stort lantligt en-suite badrum, med skåp i slitet trä, en jacuzzi, en hörndusch, ett väggmonterat handfat, träbänkskiva, släta luckor, grå väggar och grått golv
Exempel på ett mycket stort lantligt en-suite badrum, med skåp i slitet trä, en jacuzzi, en hörndusch, ett väggmonterat handfat, träbänkskiva, släta luckor, grå väggar och grått golv
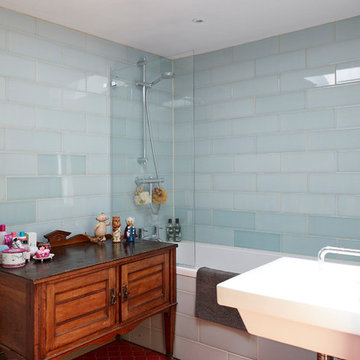
Christina Bull Photography
Inspiration för ett mellanstort lantligt en-suite badrum, med blå kakel, klinkergolv i keramik, ett väggmonterat handfat, rött golv, skåp i mellenmörkt trä, ett badkar i en alkov, en dusch/badkar-kombination, tunnelbanekakel, med dusch som är öppen och luckor med infälld panel
Inspiration för ett mellanstort lantligt en-suite badrum, med blå kakel, klinkergolv i keramik, ett väggmonterat handfat, rött golv, skåp i mellenmörkt trä, ett badkar i en alkov, en dusch/badkar-kombination, tunnelbanekakel, med dusch som är öppen och luckor med infälld panel
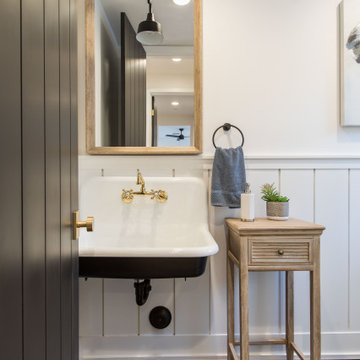
Inspiration för lantliga toaletter, med vita väggar, ett väggmonterat handfat och svart golv
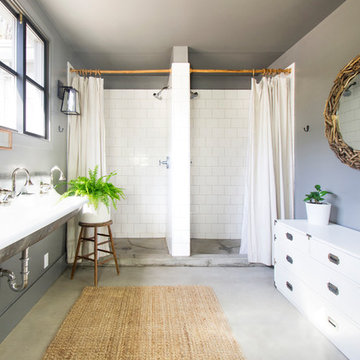
G Family Construction
Lantlig inredning av ett badrum med dusch, med vita skåp, en dubbeldusch, vit kakel, tunnelbanekakel, grå väggar, betonggolv, ett väggmonterat handfat, grått golv, dusch med duschdraperi och släta luckor
Lantlig inredning av ett badrum med dusch, med vita skåp, en dubbeldusch, vit kakel, tunnelbanekakel, grå väggar, betonggolv, ett väggmonterat handfat, grått golv, dusch med duschdraperi och släta luckor
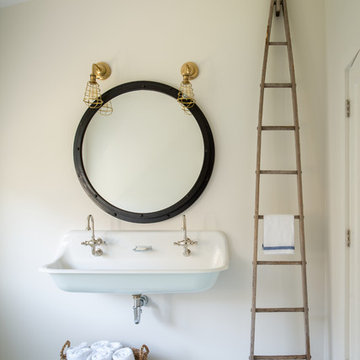
Exempel på ett mellanstort lantligt badrum med dusch, med en hörndusch, vita väggar, mosaikgolv, ett väggmonterat handfat, blått golv och dusch med duschdraperi
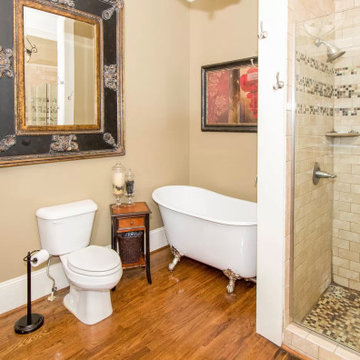
Installed new oak flooring and heavy trim. Installed antique tub with cabinets and vanity. Tile shower
Inspiration för lantliga beige en-suite badrum, med släta luckor, bruna skåp, ett badkar med tassar, en dusch/badkar-kombination, en toalettstol med separat cisternkåpa, beige kakel, keramikplattor, blå väggar, mörkt trägolv, ett väggmonterat handfat, bänkskiva i kvarts, brunt golv och dusch med duschdraperi
Inspiration för lantliga beige en-suite badrum, med släta luckor, bruna skåp, ett badkar med tassar, en dusch/badkar-kombination, en toalettstol med separat cisternkåpa, beige kakel, keramikplattor, blå väggar, mörkt trägolv, ett väggmonterat handfat, bänkskiva i kvarts, brunt golv och dusch med duschdraperi
648 foton på lantligt badrum, med ett väggmonterat handfat
5

