884 foton på lantligt badrum, med flerfärgad kakel
Sortera efter:
Budget
Sortera efter:Populärt i dag
161 - 180 av 884 foton
Artikel 1 av 3
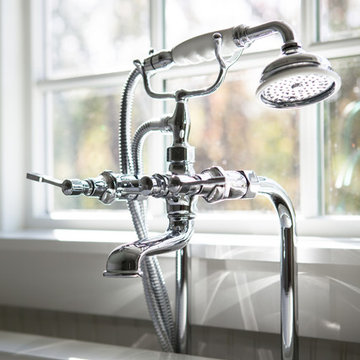
This 1930's Barrington Hills farmhouse was in need of some TLC when it was purchased by this southern family of five who planned to make it their new home. The renovation taken on by Advance Design Studio's designer Scott Christensen and master carpenter Justin Davis included a custom porch, custom built in cabinetry in the living room and children's bedrooms, 2 children's on-suite baths, a guest powder room, a fabulous new master bath with custom closet and makeup area, a new upstairs laundry room, a workout basement, a mud room, new flooring and custom wainscot stairs with planked walls and ceilings throughout the home.
The home's original mechanicals were in dire need of updating, so HVAC, plumbing and electrical were all replaced with newer materials and equipment. A dramatic change to the exterior took place with the addition of a quaint standing seam metal roofed farmhouse porch perfect for sipping lemonade on a lazy hot summer day.
In addition to the changes to the home, a guest house on the property underwent a major transformation as well. Newly outfitted with updated gas and electric, a new stacking washer/dryer space was created along with an updated bath complete with a glass enclosed shower, something the bath did not previously have. A beautiful kitchenette with ample cabinetry space, refrigeration and a sink was transformed as well to provide all the comforts of home for guests visiting at the classic cottage retreat.
The biggest design challenge was to keep in line with the charm the old home possessed, all the while giving the family all the convenience and efficiency of modern functioning amenities. One of the most interesting uses of material was the porcelain "wood-looking" tile used in all the baths and most of the home's common areas. All the efficiency of porcelain tile, with the nostalgic look and feel of worn and weathered hardwood floors. The home’s casual entry has an 8" rustic antique barn wood look porcelain tile in a rich brown to create a warm and welcoming first impression.
Painted distressed cabinetry in muted shades of gray/green was used in the powder room to bring out the rustic feel of the space which was accentuated with wood planked walls and ceilings. Fresh white painted shaker cabinetry was used throughout the rest of the rooms, accentuated by bright chrome fixtures and muted pastel tones to create a calm and relaxing feeling throughout the home.
Custom cabinetry was designed and built by Advance Design specifically for a large 70” TV in the living room, for each of the children’s bedroom’s built in storage, custom closets, and book shelves, and for a mudroom fit with custom niches for each family member by name.
The ample master bath was fitted with double vanity areas in white. A generous shower with a bench features classic white subway tiles and light blue/green glass accents, as well as a large free standing soaking tub nestled under a window with double sconces to dim while relaxing in a luxurious bath. A custom classic white bookcase for plush towels greets you as you enter the sanctuary bath.
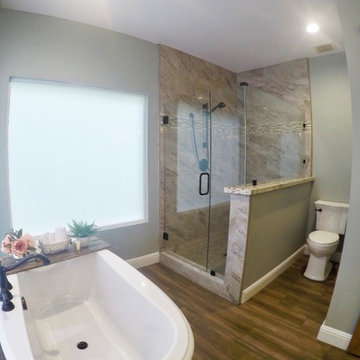
Idéer för ett mellanstort lantligt en-suite badrum, med ett fristående badkar, en hörndusch, beige kakel, flerfärgad kakel, vit kakel, keramikplattor, grå väggar, brunt golv, dusch med gångjärnsdörr och en toalettstol med separat cisternkåpa
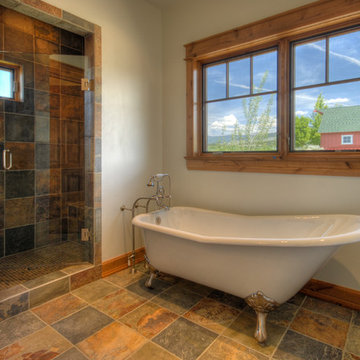
Inspiration för ett mellanstort lantligt en-suite badrum, med skåp i shakerstil, skåp i mellenmörkt trä, ett fristående badkar, en dusch i en alkov, flerfärgad kakel, skifferkakel, beige väggar, mellanmörkt trägolv, ett undermonterad handfat, bänkskiva i kvarts, brunt golv och dusch med gångjärnsdörr
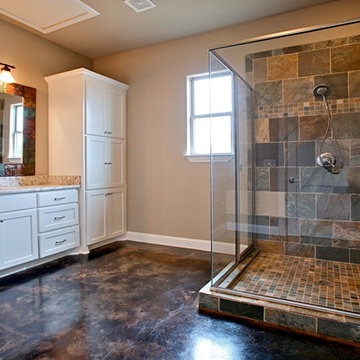
Exempel på ett stort lantligt en-suite badrum, med ett undermonterad handfat, luckor med infälld panel, vita skåp, marmorbänkskiva, en hörndusch, flerfärgad kakel, mosaik, beige väggar och betonggolv
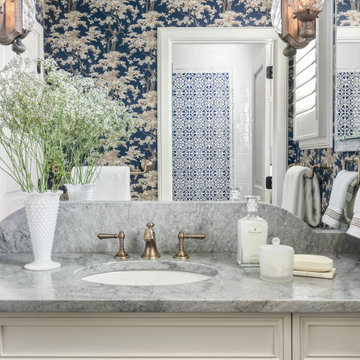
Lantlig inredning av ett mellanstort badrum med dusch, med skåp i shakerstil, vita skåp, ett badkar i en alkov, en dusch/badkar-kombination, en toalettstol med separat cisternkåpa, flerfärgad kakel, porslinskakel, blå väggar, marmorgolv, ett undermonterad handfat, marmorbänkskiva och dusch med gångjärnsdörr
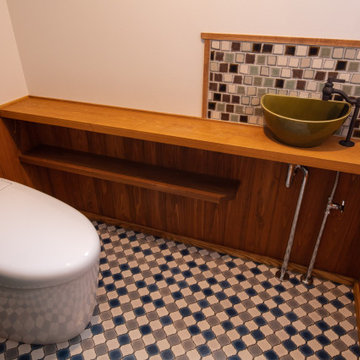
トイレは洗面所の続きのイメージでコラベルタイル風のクッションフロアーを使用しています。
手洗い壁にはラフ調のモザイクタイルを使用しています。
Idéer för att renovera ett lantligt brun brunt toalett, med öppna hyllor, gröna skåp, en toalettstol med hel cisternkåpa, flerfärgad kakel, mosaik, vita väggar, vinylgolv, ett nedsänkt handfat, träbänkskiva och flerfärgat golv
Idéer för att renovera ett lantligt brun brunt toalett, med öppna hyllor, gröna skåp, en toalettstol med hel cisternkåpa, flerfärgad kakel, mosaik, vita väggar, vinylgolv, ett nedsänkt handfat, träbänkskiva och flerfärgat golv
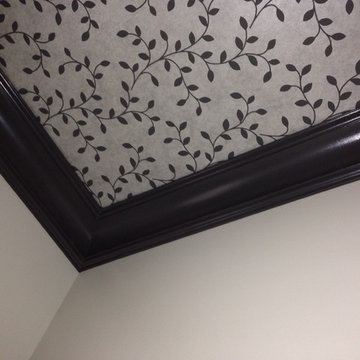
Add a little glam to a small bathroom ceiling by adding wallpaper and and large crown molding.
Bild på ett litet lantligt en-suite badrum, med ett fristående handfat, möbel-liknande, skåp i mellenmörkt trä, träbänkskiva, ett platsbyggt badkar, en dusch/badkar-kombination, en toalettstol med separat cisternkåpa, flerfärgad kakel, glaskakel, beige väggar, mellanmörkt trägolv och brunt golv
Bild på ett litet lantligt en-suite badrum, med ett fristående handfat, möbel-liknande, skåp i mellenmörkt trä, träbänkskiva, ett platsbyggt badkar, en dusch/badkar-kombination, en toalettstol med separat cisternkåpa, flerfärgad kakel, glaskakel, beige väggar, mellanmörkt trägolv och brunt golv
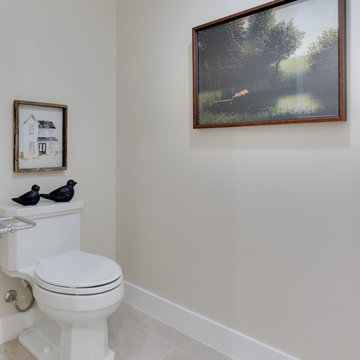
Interior Designer: Simons Design Studio
Builder: Magleby Construction
Photography: Allison Niccum
Inspiration för ett lantligt beige beige toalett, med skåp i shakerstil, vita skåp, en toalettstol med hel cisternkåpa, flerfärgad kakel, vita väggar, klinkergolv i keramik, ett undermonterad handfat och beiget golv
Inspiration för ett lantligt beige beige toalett, med skåp i shakerstil, vita skåp, en toalettstol med hel cisternkåpa, flerfärgad kakel, vita väggar, klinkergolv i keramik, ett undermonterad handfat och beiget golv
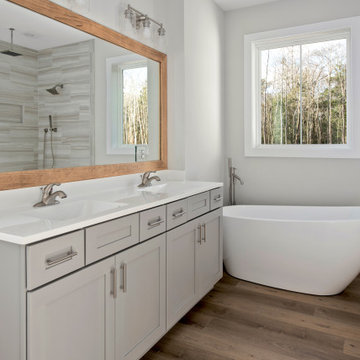
Master bathroom with soaker tub and tile shower.
Inredning av ett lantligt mellanstort vit vitt en-suite badrum, med skåp i shakerstil, grå skåp, ett fristående badkar, en hörndusch, flerfärgad kakel, keramikplattor, grå väggar, vinylgolv, ett integrerad handfat, bänkskiva i kvarts, flerfärgat golv och med dusch som är öppen
Inredning av ett lantligt mellanstort vit vitt en-suite badrum, med skåp i shakerstil, grå skåp, ett fristående badkar, en hörndusch, flerfärgad kakel, keramikplattor, grå väggar, vinylgolv, ett integrerad handfat, bänkskiva i kvarts, flerfärgat golv och med dusch som är öppen
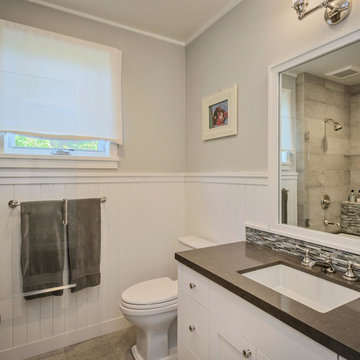
Lantlig inredning av ett mellanstort badrum för barn, med ett undermonterad handfat, skåp i shakerstil, vita skåp, bänkskiva i kvartsit, ett fristående badkar, en dusch/badkar-kombination, en toalettstol med hel cisternkåpa, flerfärgad kakel, stickkakel, grå väggar och kalkstensgolv
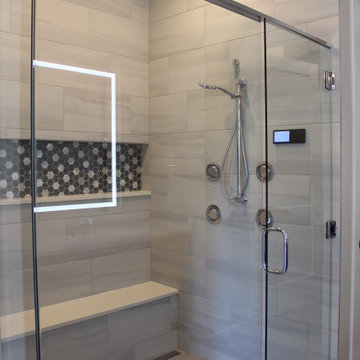
Inspiration för lantliga vitt en-suite badrum, med skåp i shakerstil, blå skåp, en kantlös dusch, en bidé, flerfärgad kakel, porslinskakel, klinkergolv i porslin, ett undermonterad handfat, flerfärgat golv och dusch med gångjärnsdörr
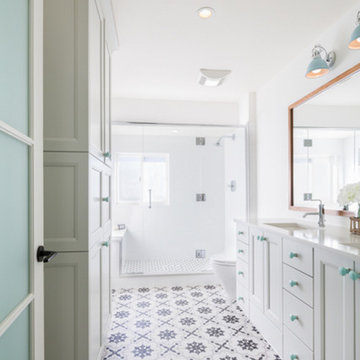
Photography by Studio Q Photography
Construction by Factor Design Build
Tile Flooring by Arizona Tile and Atlas Flooring
Cabinet Hardware by Anthropologie
Lighting by Shades of Light
Mirror by ICS
Faucets by Kohler provided by Rampart Supply
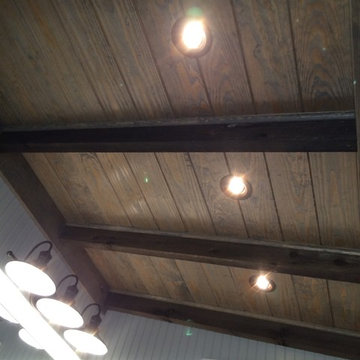
James Higgins, Rockbridge Flooring Professionals, LLC
Inredning av ett lantligt litet badrum, med möbel-liknande, vita skåp, en öppen dusch, en toalettstol med separat cisternkåpa, flerfärgad kakel, keramikplattor, grå väggar, klinkergolv i keramik och ett integrerad handfat
Inredning av ett lantligt litet badrum, med möbel-liknande, vita skåp, en öppen dusch, en toalettstol med separat cisternkåpa, flerfärgad kakel, keramikplattor, grå väggar, klinkergolv i keramik och ett integrerad handfat
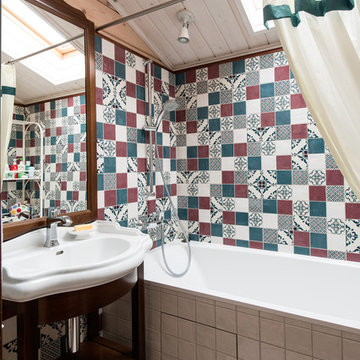
Ванная комната.
Плитка в стиле пэчворк.
Раковина - Villeroy&Boch
Idéer för att renovera ett lantligt en-suite badrum, med flerfärgad kakel, beige väggar, ett nedsänkt handfat, en dusch/badkar-kombination och mörkt trägolv
Idéer för att renovera ett lantligt en-suite badrum, med flerfärgad kakel, beige väggar, ett nedsänkt handfat, en dusch/badkar-kombination och mörkt trägolv
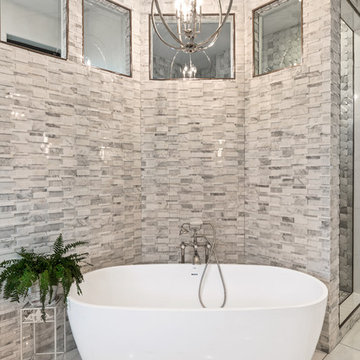
Wake up and walk into this marble master bathroom oasis. The walk-in shower features a dimensional marble tile and is paired with marble stacked tile and flooring. The custom glaze on the cabinets catches all of the natural daylight as it flows through all of the windows.
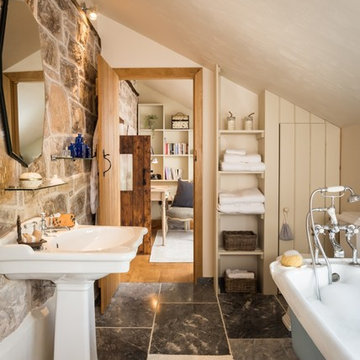
Idéer för att renovera ett mellanstort lantligt badrum för barn, med ett fristående badkar, våtrum, en toalettstol med separat cisternkåpa, flerfärgad kakel, beige väggar, skiffergolv, ett piedestal handfat och grått golv
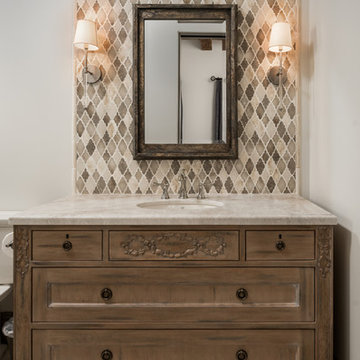
World Renowned Architecture Firm Fratantoni Design created this beautiful home! They design home plans for families all over the world in any size and style. They also have in-house Interior Designer Firm Fratantoni Interior Designers and world class Luxury Home Building Firm Fratantoni Luxury Estates! Hire one or all three companies to design and build and or remodel your home!
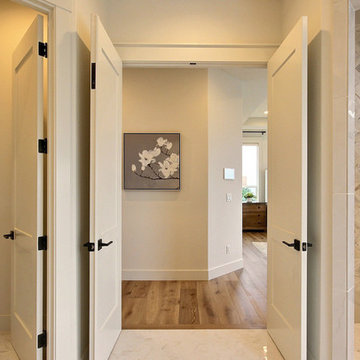
Inspired by the majesty of the Northern Lights and this family's everlasting love for Disney, this home plays host to enlighteningly open vistas and playful activity. Like its namesake, the beloved Sleeping Beauty, this home embodies family, fantasy and adventure in their truest form. Visions are seldom what they seem, but this home did begin 'Once Upon a Dream'. Welcome, to The Aurora.
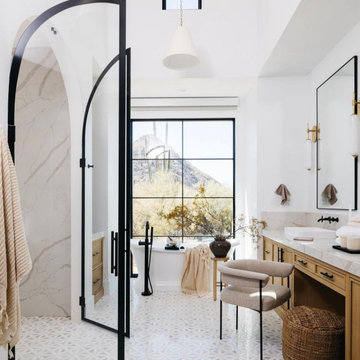
Bild på ett stort lantligt flerfärgad flerfärgat en-suite badrum, med skåp i shakerstil, bruna skåp, ett fristående badkar, en dusch i en alkov, en toalettstol med separat cisternkåpa, flerfärgad kakel, keramikplattor, vita väggar, klinkergolv i keramik, ett undermonterad handfat, bänkskiva i kvarts, flerfärgat golv och dusch med gångjärnsdörr
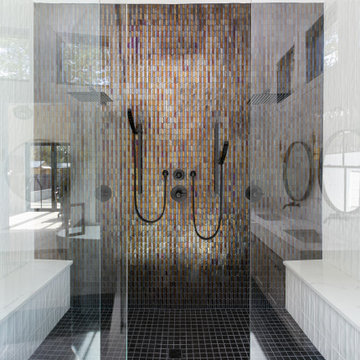
Inspiration för ett mycket stort lantligt en-suite badrum, med vita skåp, en öppen dusch, flerfärgad kakel och glaskakel
884 foton på lantligt badrum, med flerfärgad kakel
9
