377 foton på lantligt badrum, med flerfärgade väggar
Sortera efter:
Budget
Sortera efter:Populärt i dag
1 - 20 av 377 foton
Artikel 1 av 3

Lantlig inredning av ett litet vit vitt toalett, med släta luckor, bruna skåp, en toalettstol med hel cisternkåpa, flerfärgade väggar, marmorgolv, ett nedsänkt handfat, marmorbänkskiva och vitt golv

Black & white vintage floral wallpaper with charcoal gray wainscoting warms the walls of this powder room.
Foto på ett litet lantligt vit toalett, med skåp i shakerstil, vita skåp, en toalettstol med hel cisternkåpa, flerfärgade väggar, klinkergolv i porslin, ett integrerad handfat och bänkskiva i kvarts
Foto på ett litet lantligt vit toalett, med skåp i shakerstil, vita skåp, en toalettstol med hel cisternkåpa, flerfärgade väggar, klinkergolv i porslin, ett integrerad handfat och bänkskiva i kvarts

Small black awning windows complement the bathroom nicely, with the dark navy ship-lapped walls and white trim provide a great contrast in colors.
Inspiration för lantliga en-suite badrum, med ett badkar med tassar, flerfärgade väggar och flerfärgat golv
Inspiration för lantliga en-suite badrum, med ett badkar med tassar, flerfärgade väggar och flerfärgat golv

Master bathroom with large walk-in custom certamic tile shower, freestanding tub with cultured stone, separate vanities, oversized closet, in-law suite. https://www.hibbshomes.com/new-home-in-development-at-the-forest-at-pevely-farms-in-eureka

Idéer för att renovera ett mellanstort lantligt toalett, med en toalettstol med separat cisternkåpa, flerfärgade väggar, mörkt trägolv, ett piedestal handfat och brunt golv

Lantlig inredning av ett badrum, med ett undermonterad handfat, vita skåp, flerfärgade väggar, mosaikgolv och skåp i shakerstil

Download our free ebook, Creating the Ideal Kitchen. DOWNLOAD NOW
This family from Wheaton was ready to remodel their kitchen, dining room and powder room. The project didn’t call for any structural or space planning changes but the makeover still had a massive impact on their home. The homeowners wanted to change their dated 1990’s brown speckled granite and light maple kitchen. They liked the welcoming feeling they got from the wood and warm tones in their current kitchen, but this style clashed with their vision of a deVOL type kitchen, a London-based furniture company. Their inspiration came from the country homes of the UK that mix the warmth of traditional detail with clean lines and modern updates.
To create their vision, we started with all new framed cabinets with a modified overlay painted in beautiful, understated colors. Our clients were adamant about “no white cabinets.” Instead we used an oyster color for the perimeter and a custom color match to a specific shade of green chosen by the homeowner. The use of a simple color pallet reduces the visual noise and allows the space to feel open and welcoming. We also painted the trim above the cabinets the same color to make the cabinets look taller. The room trim was painted a bright clean white to match the ceiling.
In true English fashion our clients are not coffee drinkers, but they LOVE tea. We created a tea station for them where they can prepare and serve tea. We added plenty of glass to showcase their tea mugs and adapted the cabinetry below to accommodate storage for their tea items. Function is also key for the English kitchen and the homeowners. They requested a deep farmhouse sink and a cabinet devoted to their heavy mixer because they bake a lot. We then got rid of the stovetop on the island and wall oven and replaced both of them with a range located against the far wall. This gives them plenty of space on the island to roll out dough and prepare any number of baked goods. We then removed the bifold pantry doors and created custom built-ins with plenty of usable storage for all their cooking and baking needs.
The client wanted a big change to the dining room but still wanted to use their own furniture and rug. We installed a toile-like wallpaper on the top half of the room and supported it with white wainscot paneling. We also changed out the light fixture, showing us once again that small changes can have a big impact.
As the final touch, we also re-did the powder room to be in line with the rest of the first floor. We had the new vanity painted in the same oyster color as the kitchen cabinets and then covered the walls in a whimsical patterned wallpaper. Although the homeowners like subtle neutral colors they were willing to go a bit bold in the powder room for something unexpected. For more design inspiration go to: www.kitchenstudio-ge.com

This master bathroom was designed to create a spa-like feel. We used a soft natural color palette in combination with a bright white used on the clawfoot tub, wainscotting, vanity, and countertop. Topped with oil-rubbed bronze fixtures and hardware.

Idéer för att renovera ett litet lantligt toalett, med en toalettstol med separat cisternkåpa, flerfärgade väggar, mellanmörkt trägolv, ett piedestal handfat och brunt golv

Ванная в стиле Прованс с цветочным орнаментом в обоях, с классической плиткой.
Foto på ett mellanstort lantligt vit badrum, med luckor med infälld panel, blå skåp, vit kakel, keramikplattor, flerfärgade väggar, klinkergolv i porslin, ett nedsänkt handfat och ett badkar i en alkov
Foto på ett mellanstort lantligt vit badrum, med luckor med infälld panel, blå skåp, vit kakel, keramikplattor, flerfärgade väggar, klinkergolv i porslin, ett nedsänkt handfat och ett badkar i en alkov
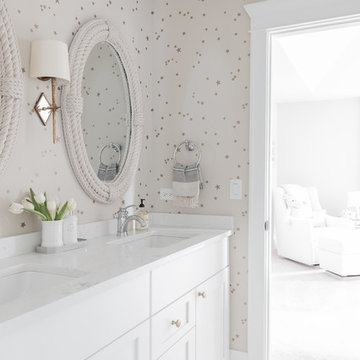
Jack n' Jill kids bathroom, photo by Emily Kennedy Photo
Idéer för att renovera ett mellanstort lantligt vit vitt badrum för barn, med skåp i shakerstil, vita skåp, flerfärgade väggar, klinkergolv i keramik, ett undermonterad handfat, bänkskiva i kvarts och flerfärgat golv
Idéer för att renovera ett mellanstort lantligt vit vitt badrum för barn, med skåp i shakerstil, vita skåp, flerfärgade väggar, klinkergolv i keramik, ett undermonterad handfat, bänkskiva i kvarts och flerfärgat golv

Idéer för ett stort lantligt vit en-suite badrum, med skåp i shakerstil, svarta skåp, en dusch i en alkov, vit kakel, tunnelbanekakel, flerfärgade väggar, cementgolv, ett undermonterad handfat, bänkskiva i kvarts, vitt golv och dusch med gångjärnsdörr
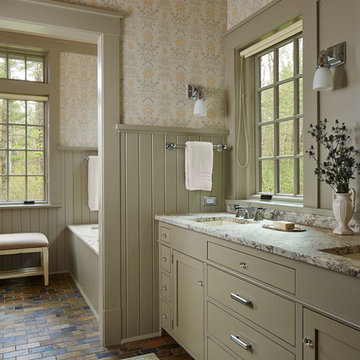
Architecture & Interior Design: David Heide Design Studio Photo: Susan Gilmore Photography
Lantlig inredning av ett en-suite badrum, med ett undermonterat badkar, skiffergolv, ett undermonterad handfat, släta luckor, gröna skåp och flerfärgade väggar
Lantlig inredning av ett en-suite badrum, med ett undermonterat badkar, skiffergolv, ett undermonterad handfat, släta luckor, gröna skåp och flerfärgade väggar
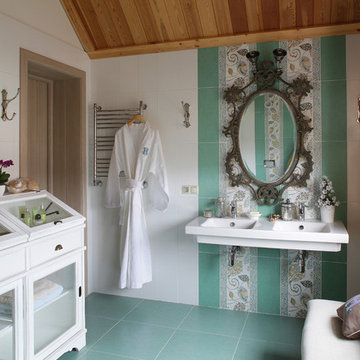
фото Надежда Серебрякова
Foto på ett lantligt badrum, med ett väggmonterat handfat, luckor med glaspanel, vita skåp, flerfärgad kakel, keramikplattor, flerfärgade väggar och klinkergolv i keramik
Foto på ett lantligt badrum, med ett väggmonterat handfat, luckor med glaspanel, vita skåp, flerfärgad kakel, keramikplattor, flerfärgade väggar och klinkergolv i keramik
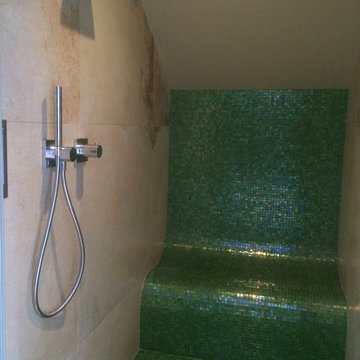
Individuell von uns gefertigte Dampfsauna mit beheiztem Sitz. Die Armaturen sind von Keuco inklusive einem kräftigen Schwallstrahler zum Abkühlen nach dem Saunieren. Das grüne Glasmosaik verleiht dem Raum Frische und bietet auch mit der glänzenden Oberfläche einen entzückenden Kontrast zu den Sandsteinfliesen.
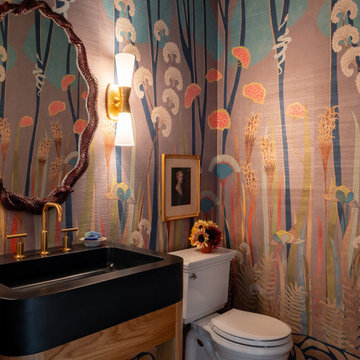
Idéer för lantliga svart toaletter, med öppna hyllor, en toalettstol med separat cisternkåpa, flerfärgade väggar och ett konsol handfat
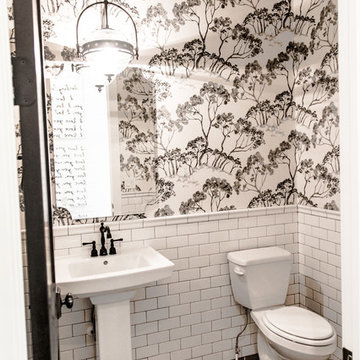
Inredning av ett lantligt litet toalett, med en toalettstol med separat cisternkåpa, vit kakel, tunnelbanekakel, flerfärgade väggar, klinkergolv i keramik, ett piedestal handfat och svart golv
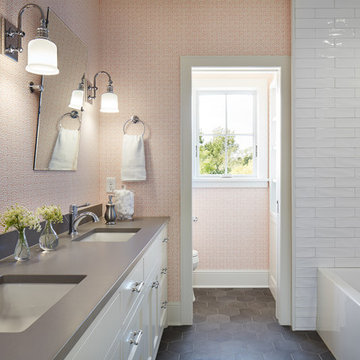
A Modern Farmhouse set in a prairie setting exudes charm and simplicity. Wrap around porches and copious windows make outdoor/indoor living seamless while the interior finishings are extremely high on detail. In floor heating under porcelain tile in the entire lower level, Fond du Lac stone mimicking an original foundation wall and rough hewn wood finishes contrast with the sleek finishes of carrera marble in the master and top of the line appliances and soapstone counters of the kitchen. This home is a study in contrasts, while still providing a completely harmonious aura.
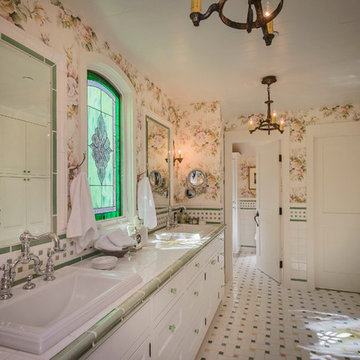
Dennis Mayer Photography
Idéer för att renovera ett lantligt en-suite badrum, med ett nedsänkt handfat, luckor med infälld panel, vita skåp, kaklad bänkskiva, flerfärgad kakel, keramikplattor, flerfärgade väggar och klinkergolv i keramik
Idéer för att renovera ett lantligt en-suite badrum, med ett nedsänkt handfat, luckor med infälld panel, vita skåp, kaklad bänkskiva, flerfärgad kakel, keramikplattor, flerfärgade väggar och klinkergolv i keramik

Custom master bathroom with large open shower and free standing concrete bathtub, vanity and dual sink areas.
Shower: Custom designed multi-use shower, beautiful marble tile design in quilted patterns as a nod to the farmhouse era. Custom built industrial metal and glass panel. Shower drying area with direct pass though to master closet.
Vanity and dual sink areas: Custom designed modified shaker cabinetry with subtle beveled edges in a beautiful subtle grey/beige paint color, Quartz counter tops with waterfall edge. Custom designed marble back splashes match the shower design, and acrylic hardware add a bit of bling. Beautiful farmhouse themed mirrors and eclectic lighting.
Flooring: Under-flooring temperature control for both heating and cooling, connected through WiFi to weather service. Flooring is beautiful porcelain tiles in wood grain finish.
For more photos of this project visit our website: https://wendyobrienid.com.
377 foton på lantligt badrum, med flerfärgade väggar
1
