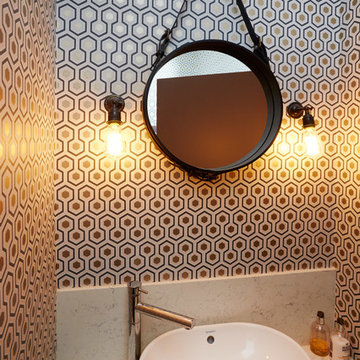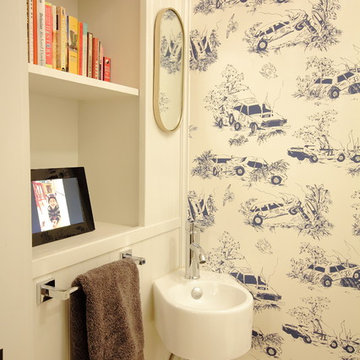263 foton på retro badrum, med flerfärgade väggar
Sortera efter:
Budget
Sortera efter:Populärt i dag
1 - 20 av 263 foton
Artikel 1 av 3

Timeless Palm Springs glamour meets modern in Pulp Design Studios' bathroom design created for the DXV Design Panel 2016. The design is one of four created by an elite group of celebrated designers for DXV's national ad campaign. Faced with the challenge of creating a beautiful space from nothing but an empty stage, Beth and Carolina paired mid-century touches with bursts of colors and organic patterns. The result is glamorous with touches of quirky fun -- the definition of splendid living.

This Schumacher wallpaper elevates this custom powder bathroom.
Cate Black
Idéer för att renovera ett stort 50 tals grå grått toalett, med marmorbänkskiva, flerfärgade väggar och ett undermonterad handfat
Idéer för att renovera ett stort 50 tals grå grått toalett, med marmorbänkskiva, flerfärgade väggar och ett undermonterad handfat
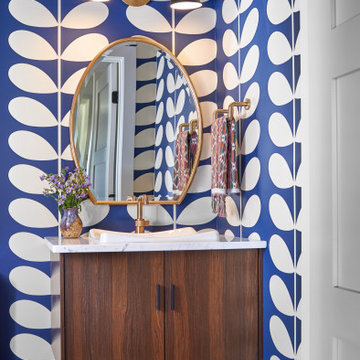
Inspiration för 60 tals vitt toaletter, med möbel-liknande, skåp i mörkt trä, flerfärgade väggar, ljust trägolv och ett nedsänkt handfat
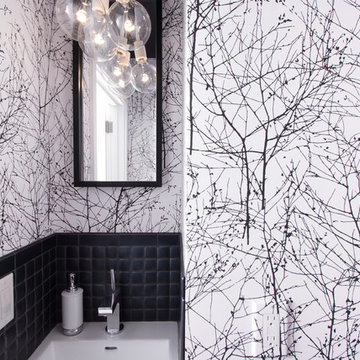
Graphic wallpaper throughout the powder bath help give a small bath a bit of texture and classic playfulness. Custom DWR pendant, Crate and Barrel mirror, and Hansgrohe faucet. Photography: Photo Designs by Odessa
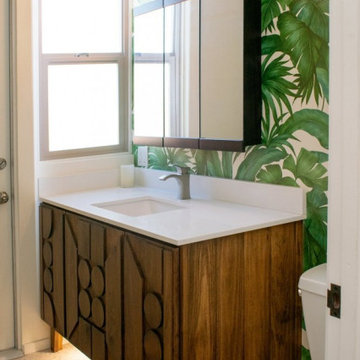
Custom-built, solid-wood vanity and quartz countertop.
Inredning av ett retro litet vit vitt en-suite badrum, med möbel-liknande, skåp i mellenmörkt trä, en toalettstol med separat cisternkåpa, flerfärgade väggar, ett undermonterad handfat och bänkskiva i kvarts
Inredning av ett retro litet vit vitt en-suite badrum, med möbel-liknande, skåp i mellenmörkt trä, en toalettstol med separat cisternkåpa, flerfärgade väggar, ett undermonterad handfat och bänkskiva i kvarts
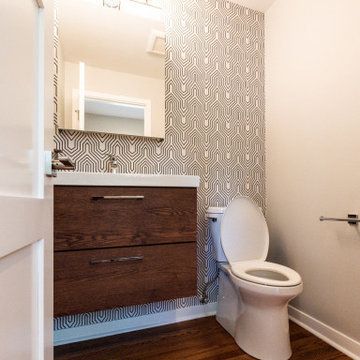
this cozy powder room received a modern makeover with clean cabinets & fixtures in front of a geometric wallpaper backdrop
Idéer för att renovera ett litet 50 tals vit vitt badrum med dusch, med släta luckor, skåp i mörkt trä, en toalettstol med separat cisternkåpa, flerfärgade väggar, klinkergolv i porslin, ett integrerad handfat, bänkskiva i akrylsten och grått golv
Idéer för att renovera ett litet 50 tals vit vitt badrum med dusch, med släta luckor, skåp i mörkt trä, en toalettstol med separat cisternkåpa, flerfärgade väggar, klinkergolv i porslin, ett integrerad handfat, bänkskiva i akrylsten och grått golv
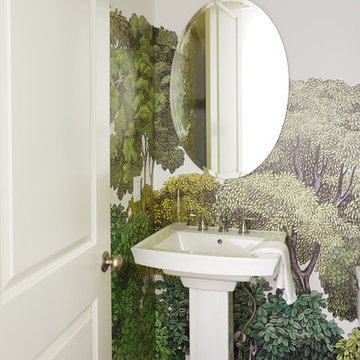
Gieves Anderson Photography
Exempel på ett litet retro toalett, med mörkt trägolv, ett piedestal handfat, brunt golv och flerfärgade väggar
Exempel på ett litet retro toalett, med mörkt trägolv, ett piedestal handfat, brunt golv och flerfärgade väggar

Exempel på ett mellanstort 50 tals brun brunt toalett, med möbel-liknande, bruna skåp, en toalettstol med hel cisternkåpa, flerfärgad kakel, keramikplattor, flerfärgade väggar, mellanmörkt trägolv, ett fristående handfat, träbänkskiva och brunt golv
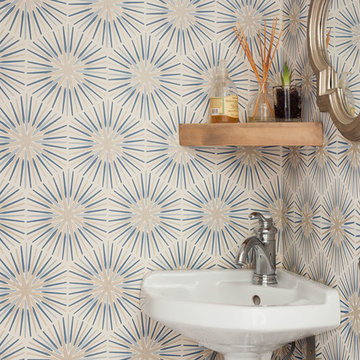
powder room with wall paper, corner sink and penny tiles.
Bild på ett litet 50 tals vit vitt toalett, med en toalettstol med separat cisternkåpa, flerfärgade väggar, ett väggmonterat handfat, mosaikgolv och blått golv
Bild på ett litet 50 tals vit vitt toalett, med en toalettstol med separat cisternkåpa, flerfärgade väggar, ett väggmonterat handfat, mosaikgolv och blått golv
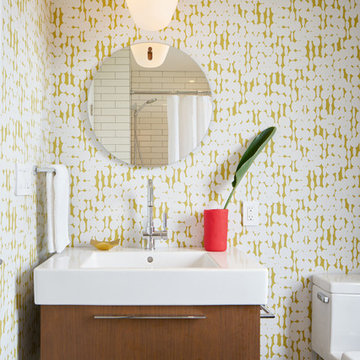
Photo © Bruce Damonte
Foto på ett 50 tals badrum, med släta luckor, skåp i mörkt trä, en toalettstol med hel cisternkåpa, flerfärgade väggar och ett konsol handfat
Foto på ett 50 tals badrum, med släta luckor, skåp i mörkt trä, en toalettstol med hel cisternkåpa, flerfärgade väggar och ett konsol handfat
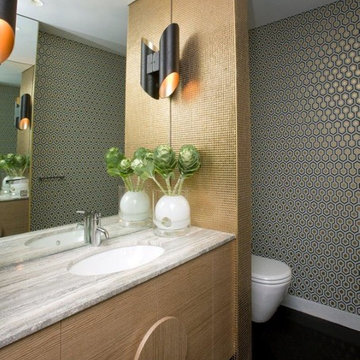
Architecture by Phillips Henningham. Interiors by Melissa Collison. Photo by Karl Beath.
Idéer för mellanstora retro toaletter, med ett undermonterad handfat, skåp i ljust trä och flerfärgade väggar
Idéer för mellanstora retro toaletter, med ett undermonterad handfat, skåp i ljust trä och flerfärgade väggar

Lincoln Lighthill Architect employed several discrete updates that collectively transform this existing row house.
At the heart of the home, a section of floor was removed at the top level to open up the existing stair and allow light from a new skylight to penetrate deep into the home. The stair itself received a new maple guardrail and planter, with a Fiddle-leaf fig tree growing up through the opening towards the skylight.
On the top living level, an awkwardly located entrance to a full bathroom directly off the main stair was moved around the corner and out of the way by removing a little used tub from the bathroom, as well as an outdated heater in the back corner. This created a more discrete entrance to the existing, now half-bath, and opened up a space for a wall of pantry cabinets with built-in refrigerator, and an office nook at the rear of the house with a huge new awning window to let in light and air.
Downstairs, the two existing bathrooms were reconfigured and recreated as dedicated master and kids baths. The kids bath uses yellow and white hexagonal Heath tile to create a pixelated celebration of color. The master bath, hidden behind a flush wall of walnut cabinetry, utilizes another Heath tile color to create a calming retreat.
Throughout the home, walnut thin-ply cabinetry creates a strong contrast to the existing maple flooring, while the exposed blond edges of the material tie the two together. Rounded edges on integral pulls and door edges create pinstripe detailing that adds richness and a sense of playfulness to the design.
This project was featured by Houzz: https://tinyurl.com/stn2hcze

Deep and vibrant, this tropical leaf wallpaper turned a small powder room into a showstopper. The wood vanity is topped with a marble countertop + backsplash and adorned with a gold faucet. A recessed medicine cabinet is flanked by two sconces with painted shades to keep things moody.
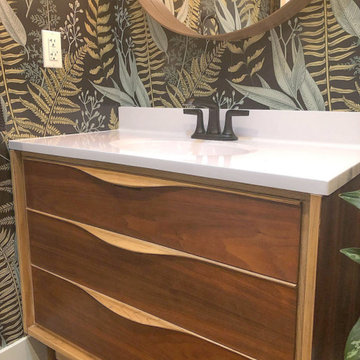
Inspiration för ett mellanstort 60 tals vit vitt toalett, med möbel-liknande, skåp i mellenmörkt trä, flerfärgade väggar, mörkt trägolv, bänkskiva i kvarts och brunt golv
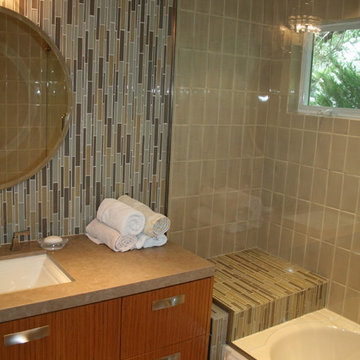
A guest/kid's bathroom in Monterey, CA with a midcentury theme. 3 different types of tile adorn this bathroom: the vertically installed subway tiles surrounding the tub, the mosaic multi-colored backsplash and the marble floor.
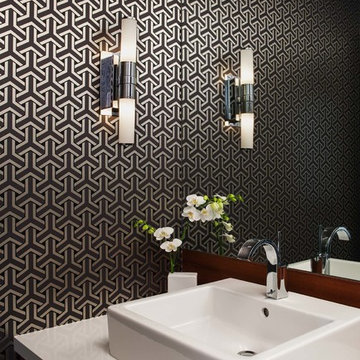
Michele Willson
Inspiration för mellanstora retro toaletter, med ett fristående handfat och flerfärgade väggar
Inspiration för mellanstora retro toaletter, med ett fristående handfat och flerfärgade väggar
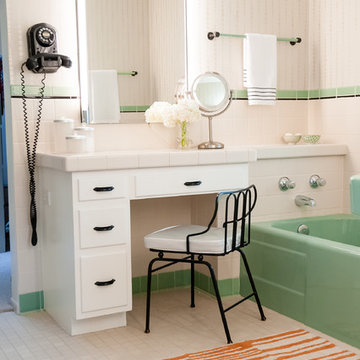
Red Egg Design Group | Retro Master Bath with original green tile and architectural details. | Courtney Lively Photography
Inredning av ett 50 tals litet en-suite badrum, med kaklad bänkskiva, ett badkar i en alkov, en dusch i en alkov, vit kakel, keramikplattor, flerfärgade väggar, klinkergolv i keramik och vita skåp
Inredning av ett 50 tals litet en-suite badrum, med kaklad bänkskiva, ett badkar i en alkov, en dusch i en alkov, vit kakel, keramikplattor, flerfärgade väggar, klinkergolv i keramik och vita skåp
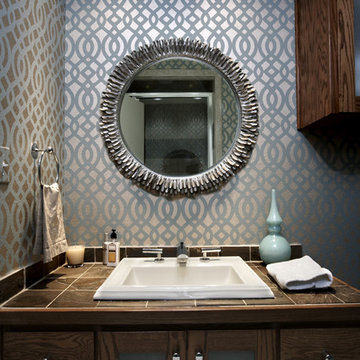
design by Pulp Design Studios | http://pulpdesignstudios.com/
photo by Kevin Dotolo | http://kevindotolo.com/
263 foton på retro badrum, med flerfärgade väggar
1

