392 foton på lantligt badrum, med gröna skåp
Sortera efter:
Budget
Sortera efter:Populärt i dag
61 - 80 av 392 foton
Artikel 1 av 3
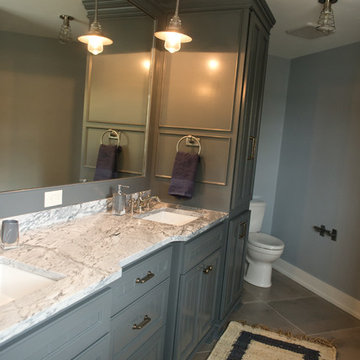
Girls Bath
Idéer för att renovera ett mellanstort lantligt badrum, med luckor med profilerade fronter, gröna skåp, blå väggar, klinkergolv i keramik, ett undermonterad handfat, bänkskiva i kvarts och grått golv
Idéer för att renovera ett mellanstort lantligt badrum, med luckor med profilerade fronter, gröna skåp, blå väggar, klinkergolv i keramik, ett undermonterad handfat, bänkskiva i kvarts och grått golv
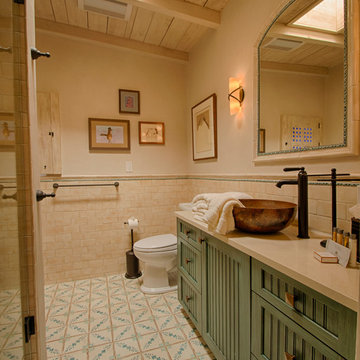
Douglas Maahs
Inredning av ett lantligt badrum, med luckor med infälld panel, gröna skåp, en dusch i en alkov, en toalettstol med separat cisternkåpa, beige kakel, beige väggar och ett fristående handfat
Inredning av ett lantligt badrum, med luckor med infälld panel, gröna skåp, en dusch i en alkov, en toalettstol med separat cisternkåpa, beige kakel, beige väggar och ett fristående handfat
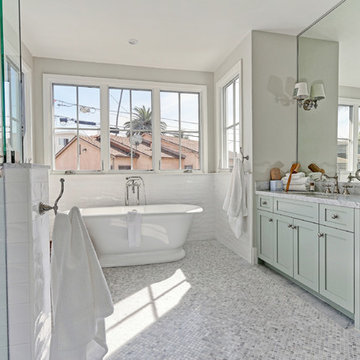
New custom house in the Tree Section of Manhattan Beach, California. Custom built and interior design by Titan&Co.
Modern Farmhouse
Bild på ett stort lantligt en-suite badrum, med skåp i shakerstil, gröna skåp, ett fristående badkar, ett undermonterad handfat, en hörndusch, vit kakel, tunnelbanekakel, vita väggar, mosaikgolv och marmorbänkskiva
Bild på ett stort lantligt en-suite badrum, med skåp i shakerstil, gröna skåp, ett fristående badkar, ett undermonterad handfat, en hörndusch, vit kakel, tunnelbanekakel, vita väggar, mosaikgolv och marmorbänkskiva

Inredning av ett lantligt mellanstort vit vitt toalett, med möbel-liknande, gröna skåp, en toalettstol med separat cisternkåpa, vita väggar, ljust trägolv, ett fristående handfat, bänkskiva i akrylsten och brunt golv
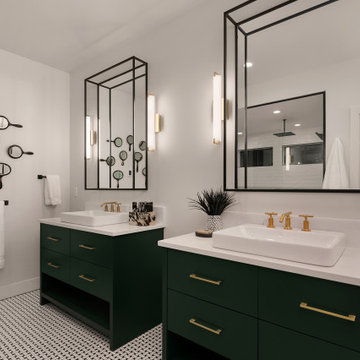
Enfort Homes - 2019
Idéer för stora lantliga vitt en-suite badrum, med släta luckor, gröna skåp, ett fristående badkar, våtrum, vita väggar och med dusch som är öppen
Idéer för stora lantliga vitt en-suite badrum, med släta luckor, gröna skåp, ett fristående badkar, våtrum, vita väggar och med dusch som är öppen

The updated cabinet was next in completing this look. We suggested a mint green cabinet and boy, did it not disappoint! The original bathroom was designed for a teenage girl, complete with a beautiful bowl sink and make up vanity. But now, this bathroom has a couple pint-sized occupants. We suggested the double sinks for their own spaces. To take it one step further, we gave them each a cabinet and their own set of drawers. We used Starmark Cabinetry and special ordered this color since it’s not one they offer. We chose Sherwin Williams “Rainwashed”. (For the hardware, we just picked our a set from Lowes that we thought looked both dainty and like it belonged in a Farmhouse.)
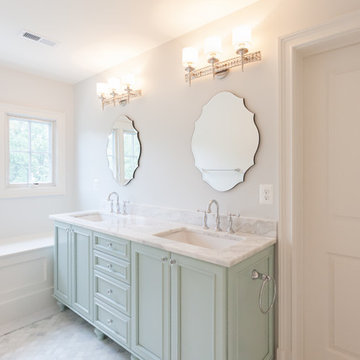
Bild på ett lantligt grå grått badrum, med luckor med infälld panel, gröna skåp, en dusch i en alkov, en toalettstol med separat cisternkåpa, vit kakel, tunnelbanekakel, vita väggar, ett undermonterad handfat, marmorbänkskiva, vitt golv och dusch med gångjärnsdörr

Idéer för att renovera ett mellanstort lantligt vit vitt en-suite badrum, med skåp i shakerstil, gröna skåp, ett fristående badkar, en kantlös dusch, vit kakel, tunnelbanekakel, vita väggar, cementgolv, ett undermonterad handfat, bänkskiva i kvarts, vitt golv och dusch med gångjärnsdörr
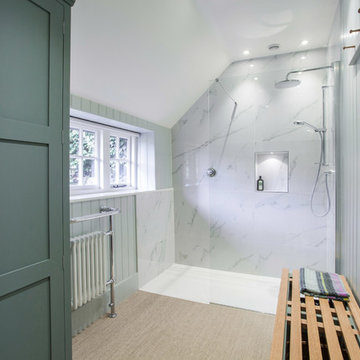
With a busy working lifestyle and two small children, Burlanes worked closely with the home owners to transform a number of rooms in their home, to not only suit the needs of family life, but to give the wonderful building a new lease of life, whilst in keeping with the stunning historical features and characteristics of the incredible Oast House.

Country style bathroom with painted MDF beadboard panelling. Patterned porcelain tiles and bespoke painted vanity unit.
Bild på ett lantligt vit vitt en-suite badrum, med släta luckor, gröna skåp, ett platsbyggt badkar, en kantlös dusch, en toalettstol med hel cisternkåpa, gröna väggar, klinkergolv i porslin, ett fristående handfat, bänkskiva i akrylsten, beiget golv och med dusch som är öppen
Bild på ett lantligt vit vitt en-suite badrum, med släta luckor, gröna skåp, ett platsbyggt badkar, en kantlös dusch, en toalettstol med hel cisternkåpa, gröna väggar, klinkergolv i porslin, ett fristående handfat, bänkskiva i akrylsten, beiget golv och med dusch som är öppen
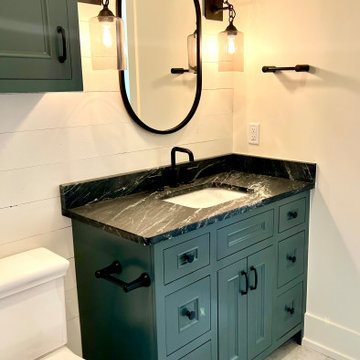
Idéer för att renovera ett lantligt svart svart badrum, med luckor med profilerade fronter, gröna skåp, en dusch i en alkov, en toalettstol med separat cisternkåpa, vit kakel, keramikplattor, vita väggar, klinkergolv i keramik, ett undermonterad handfat, bänkskiva i täljsten och dusch med skjutdörr

Domaine viticole photographié dans le cadre d'une vente immobilière.
Inredning av ett lantligt mellanstort grön grönt badrum med dusch, med luckor med profilerade fronter, gröna skåp, en hörndusch, vit kakel, porslinskakel, gröna väggar, linoleumgolv, ett nedsänkt handfat, träbänkskiva, beiget golv och med dusch som är öppen
Inredning av ett lantligt mellanstort grön grönt badrum med dusch, med luckor med profilerade fronter, gröna skåp, en hörndusch, vit kakel, porslinskakel, gröna väggar, linoleumgolv, ett nedsänkt handfat, träbänkskiva, beiget golv och med dusch som är öppen
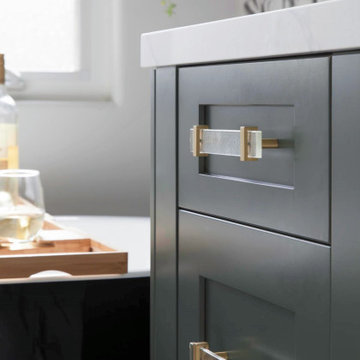
Black and White bathroom with forest green vanity cabinets. Glass cabinet pulls with brass accents.
Bild på ett mellanstort lantligt vit vitt en-suite badrum, med luckor med infälld panel, gröna skåp, ett fristående badkar, en öppen dusch, en toalettstol med separat cisternkåpa, vit kakel, porslinskakel, vita väggar, klinkergolv i porslin, ett undermonterad handfat, bänkskiva i kvarts, vitt golv och dusch med gångjärnsdörr
Bild på ett mellanstort lantligt vit vitt en-suite badrum, med luckor med infälld panel, gröna skåp, ett fristående badkar, en öppen dusch, en toalettstol med separat cisternkåpa, vit kakel, porslinskakel, vita väggar, klinkergolv i porslin, ett undermonterad handfat, bänkskiva i kvarts, vitt golv och dusch med gångjärnsdörr
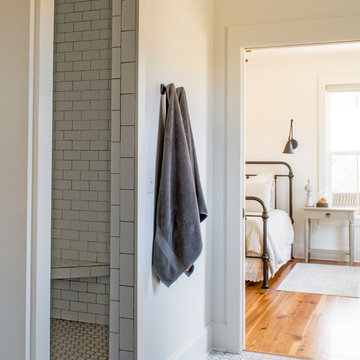
This new home was designed to nestle quietly into the rich landscape of rolling pastures and striking mountain views. A wrap around front porch forms a facade that welcomes visitors and hearkens to a time when front porch living was all the entertainment a family needed. White lap siding coupled with a galvanized metal roof and contrasting pops of warmth from the stained door and earthen brick, give this home a timeless feel and classic farmhouse style. The story and a half home has 3 bedrooms and two and half baths. The master suite is located on the main level with two bedrooms and a loft office on the upper level. A beautiful open concept with traditional scale and detailing gives the home historic character and charm. Transom lites, perfectly sized windows, a central foyer with open stair and wide plank heart pine flooring all help to add to the nostalgic feel of this young home. White walls, shiplap details, quartz counters, shaker cabinets, simple trim designs, an abundance of natural light and carefully designed artificial lighting make modest spaces feel large and lend to the homeowner's delight in their new custom home.
Kimberly Kerl

Idéer för att renovera ett mellanstort lantligt vit vitt en-suite badrum, med skåp i shakerstil, gröna skåp, ett fristående badkar, en kantlös dusch, vit kakel, tunnelbanekakel, vita väggar, cementgolv, ett undermonterad handfat, bänkskiva i kvarts, vitt golv och dusch med gångjärnsdörr
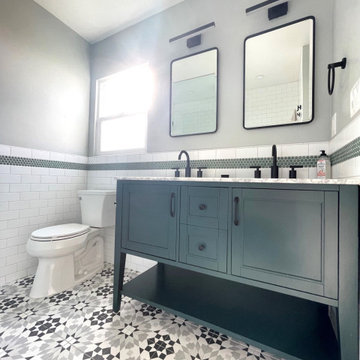
Our clients wanted a REAL master bathroom with enough space for both of them to be in there at the same time. Their house, built in the 1940’s, still had plenty of the original charm, but also had plenty of its original tiny spaces that just aren’t very functional for modern life.
The original bathroom had a tiny stall shower, and just a single vanity with very limited storage and counter space. Not to mention kitschy pink subway tile on every wall. With some creative reconfiguring, we were able to reclaim about 25 square feet of space from the bedroom. Which gave us the space we needed to introduce a double vanity with plenty of storage, and a HUGE walk-in shower that spans the entire length of the new bathroom!
While we knew we needed to stay true to the original character of the house, we also wanted to bring in some modern flair! Pairing strong graphic floor tile with some subtle (and not so subtle) green tones gave us the perfect blend of classic sophistication with a modern glow up.
Our clients were thrilled with the look of their new space, and were even happier about how large and open it now feels!
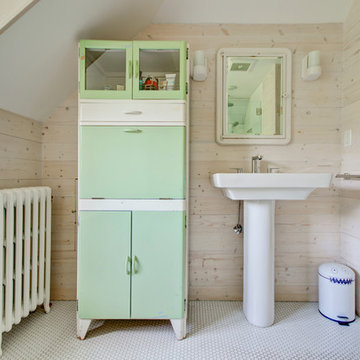
This kitchen and bathroom remodel, designed by Kevin Fischer at Alice Design and Charlotte Cooney of Domestic Arts, realizes the homeowners' vision of a clean, simple and utilitarian space. The home remodel features a new kitchen, bathroom, and living area.
Photography by Mitchell Snyder.
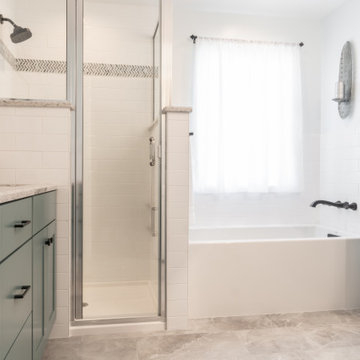
Foto på ett stort lantligt vit en-suite badrum, med skåp i shakerstil, gröna skåp, ett badkar i en alkov, en dusch i en alkov, vit kakel, tunnelbanekakel, vita väggar, klinkergolv i porslin, ett undermonterad handfat, bänkskiva i kvarts, beiget golv och dusch med gångjärnsdörr

It’s always a blessing when your clients become friends - and that’s exactly what blossomed out of this two-phase remodel (along with three transformed spaces!). These clients were such a joy to work with and made what, at times, was a challenging job feel seamless. This project consisted of two phases, the first being a reconfiguration and update of their master bathroom, guest bathroom, and hallway closets, and the second a kitchen remodel.
In keeping with the style of the home, we decided to run with what we called “traditional with farmhouse charm” – warm wood tones, cement tile, traditional patterns, and you can’t forget the pops of color! The master bathroom airs on the masculine side with a mostly black, white, and wood color palette, while the powder room is very feminine with pastel colors.
When the bathroom projects were wrapped, it didn’t take long before we moved on to the kitchen. The kitchen already had a nice flow, so we didn’t need to move any plumbing or appliances. Instead, we just gave it the facelift it deserved! We wanted to continue the farmhouse charm and landed on a gorgeous terracotta and ceramic hand-painted tile for the backsplash, concrete look-alike quartz countertops, and two-toned cabinets while keeping the existing hardwood floors. We also removed some upper cabinets that blocked the view from the kitchen into the dining and living room area, resulting in a coveted open concept floor plan.
Our clients have always loved to entertain, but now with the remodel complete, they are hosting more than ever, enjoying every second they have in their home.
---
Project designed by interior design studio Kimberlee Marie Interiors. They serve the Seattle metro area including Seattle, Bellevue, Kirkland, Medina, Clyde Hill, and Hunts Point.
For more about Kimberlee Marie Interiors, see here: https://www.kimberleemarie.com/
To learn more about this project, see here
https://www.kimberleemarie.com/kirkland-remodel-1
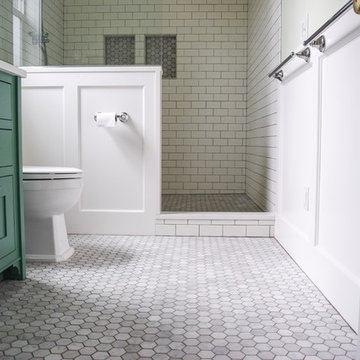
Marble hex tiles on floor and shower niches.
Idéer för ett mellanstort lantligt vit en-suite badrum, med skåp i shakerstil, gröna skåp, en dusch i en alkov, vit kakel, tunnelbanekakel, gröna väggar, marmorgolv, grått golv och med dusch som är öppen
Idéer för ett mellanstort lantligt vit en-suite badrum, med skåp i shakerstil, gröna skåp, en dusch i en alkov, vit kakel, tunnelbanekakel, gröna väggar, marmorgolv, grått golv och med dusch som är öppen
392 foton på lantligt badrum, med gröna skåp
4
