801 foton på lantligt badrum, med ljust trägolv
Sortera efter:
Budget
Sortera efter:Populärt i dag
41 - 60 av 801 foton
Artikel 1 av 3

We added a roll top bath, wall hung basin, tongue & groove panelling, bespoke Roman blinds & a cast iron radiator to the top floor master suite in our Cotswolds Cottage project. Interior Design by Imperfect Interiors
Armada Cottage is available to rent at www.armadacottagecotswolds.co.uk

Idéer för ett mellanstort lantligt grå badrum för barn, med luckor med upphöjd panel, grå skåp, en dusch i en alkov, en toalettstol med hel cisternkåpa, vita väggar, ljust trägolv, ett nedsänkt handfat, marmorbänkskiva, beiget golv och dusch med gångjärnsdörr

The powder bath floating vanity is wrapped with Cambria’s “Ironsbridge” pattern with a bottom white oak shelf for any out-of-sight extra storage needs. The vanity is combined with gold plumbing, a tall splash to ceiling backlit mirror, and a dark gray linen wallpaper to create a sophisticated and contrasting powder bath.

Inspired by the majesty of the Northern Lights and this family's everlasting love for Disney, this home plays host to enlighteningly open vistas and playful activity. Like its namesake, the beloved Sleeping Beauty, this home embodies family, fantasy and adventure in their truest form. Visions are seldom what they seem, but this home did begin 'Once Upon a Dream'. Welcome, to The Aurora.
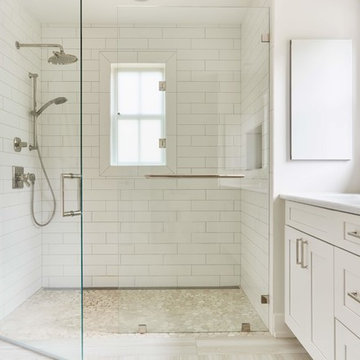
Exempel på ett stort lantligt vit vitt en-suite badrum, med skåp i shakerstil, vita skåp, en dusch i en alkov, en toalettstol med separat cisternkåpa, vit kakel, mosaik, vita väggar, ljust trägolv, ett undermonterad handfat, bänkskiva i kvartsit, beiget golv och dusch med gångjärnsdörr
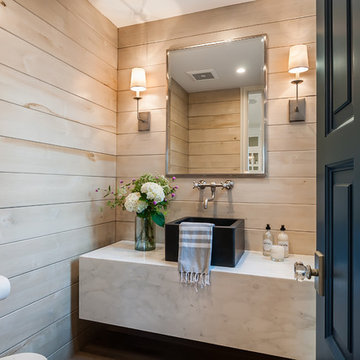
Bild på ett litet lantligt grå grått badrum med dusch, med öppna hyllor, vita skåp, bruna väggar, ljust trägolv, ett fristående handfat, marmorbänkskiva och brunt golv
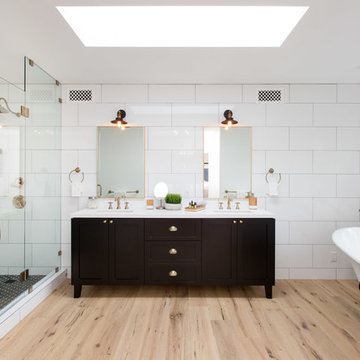
The Salty Shutters
Inspiration för lantliga en-suite badrum, med ett badkar med tassar, vit kakel, skåp i mörkt trä, vita väggar, ljust trägolv, ett undermonterad handfat, dusch med gångjärnsdörr och skåp i shakerstil
Inspiration för lantliga en-suite badrum, med ett badkar med tassar, vit kakel, skåp i mörkt trä, vita väggar, ljust trägolv, ett undermonterad handfat, dusch med gångjärnsdörr och skåp i shakerstil
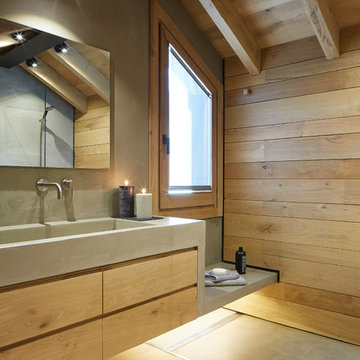
Lantlig inredning av ett mellanstort en-suite badrum, med en kantlös dusch, en toalettstol med separat cisternkåpa, ljust trägolv, släta luckor, skåp i ljust trä, grå väggar, ett integrerad handfat, bänkskiva i betong, brunt golv och med dusch som är öppen

The 1790 Garvin-Weeks Farmstead is a beautiful farmhouse with Georgian and Victorian period rooms as well as a craftsman style addition from the early 1900s. The original house was from the late 18th century, and the barn structure shortly after that. The client desired architectural styles for her new master suite, revamped kitchen, and family room, that paid close attention to the individual eras of the home. The master suite uses antique furniture from the Georgian era, and the floral wallpaper uses stencils from an original vintage piece. The kitchen and family room are classic farmhouse style, and even use timbers and rafters from the original barn structure. The expansive kitchen island uses reclaimed wood, as does the dining table. The custom cabinetry, milk paint, hand-painted tiles, soapstone sink, and marble baking top are other important elements to the space. The historic home now shines.
Eric Roth

Exempel på ett mycket stort lantligt beige beige en-suite badrum, med släta luckor, skåp i ljust trä, träbänkskiva, ett platsbyggt badkar, stenhäll, vita väggar, ljust trägolv, ett fristående handfat och brunt golv

Inredning av ett lantligt brun brunt toalett, med möbel-liknande, skåp i mörkt trä, en toalettstol med separat cisternkåpa, svart kakel, vita väggar, ljust trägolv, ett fristående handfat, träbänkskiva och beiget golv
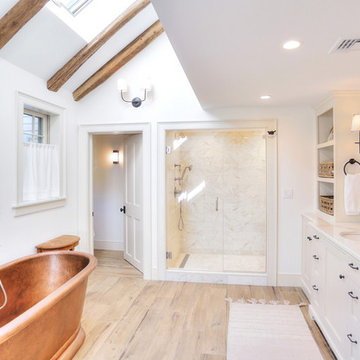
Bild på ett stort lantligt vit vitt en-suite badrum, med skåp i shakerstil, vita skåp, ett fristående badkar, en dusch i en alkov, en toalettstol med hel cisternkåpa, vit kakel, porslinskakel, vita väggar, ljust trägolv, ett undermonterad handfat, bänkskiva i kvarts, beiget golv och dusch med gångjärnsdörr
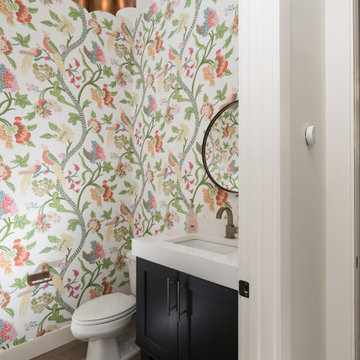
Idéer för små lantliga vitt toaletter, med luckor med infälld panel, svarta skåp, en toalettstol med separat cisternkåpa, flerfärgade väggar, ljust trägolv, ett undermonterad handfat, bänkskiva i kvarts och beiget golv
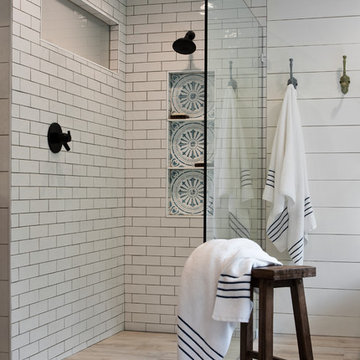
Lantlig inredning av ett mellanstort svart svart en-suite badrum, med möbel-liknande, skåp i mörkt trä, ett fristående badkar, en kantlös dusch, vit kakel, tunnelbanekakel, vita väggar, ljust trägolv, ett undermonterad handfat, beiget golv och med dusch som är öppen
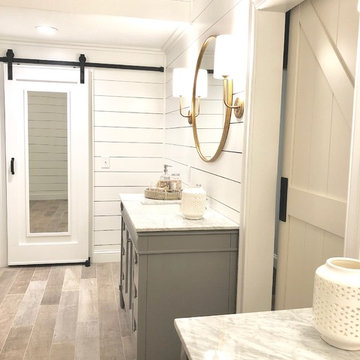
Amazing full master bath renovation with ship lap walls, new wood look tile floors, shower, free standing tub. We designed and built this bathroom.
Lantlig inredning av ett stort vit vitt en-suite badrum, med luckor med infälld panel, grå skåp, vita väggar, ljust trägolv, ett undermonterad handfat, granitbänkskiva och brunt golv
Lantlig inredning av ett stort vit vitt en-suite badrum, med luckor med infälld panel, grå skåp, vita väggar, ljust trägolv, ett undermonterad handfat, granitbänkskiva och brunt golv
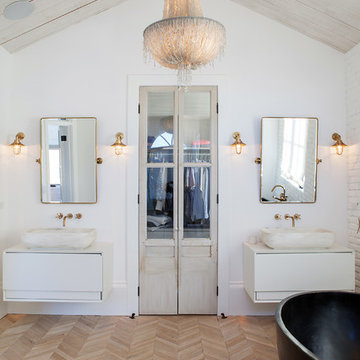
Inspiration för ett lantligt en-suite badrum, med släta luckor, vita skåp, ett fristående badkar, vita väggar, ljust trägolv och ett fristående handfat
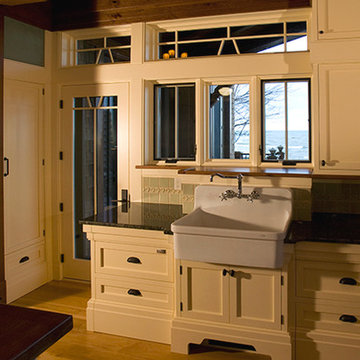
Idéer för ett lantligt badrum, med ett fristående handfat, vita skåp, bruna väggar och ljust trägolv

When Cummings Architects first met with the owners of this understated country farmhouse, the building’s layout and design was an incoherent jumble. The original bones of the building were almost unrecognizable. All of the original windows, doors, flooring, and trims – even the country kitchen – had been removed. Mathew and his team began a thorough design discovery process to find the design solution that would enable them to breathe life back into the old farmhouse in a way that acknowledged the building’s venerable history while also providing for a modern living by a growing family.
The redesign included the addition of a new eat-in kitchen, bedrooms, bathrooms, wrap around porch, and stone fireplaces. To begin the transforming restoration, the team designed a generous, twenty-four square foot kitchen addition with custom, farmers-style cabinetry and timber framing. The team walked the homeowners through each detail the cabinetry layout, materials, and finishes. Salvaged materials were used and authentic craftsmanship lent a sense of place and history to the fabric of the space.
The new master suite included a cathedral ceiling showcasing beautifully worn salvaged timbers. The team continued with the farm theme, using sliding barn doors to separate the custom-designed master bath and closet. The new second-floor hallway features a bold, red floor while new transoms in each bedroom let in plenty of light. A summer stair, detailed and crafted with authentic details, was added for additional access and charm.
Finally, a welcoming farmer’s porch wraps around the side entry, connecting to the rear yard via a gracefully engineered grade. This large outdoor space provides seating for large groups of people to visit and dine next to the beautiful outdoor landscape and the new exterior stone fireplace.
Though it had temporarily lost its identity, with the help of the team at Cummings Architects, this lovely farmhouse has regained not only its former charm but also a new life through beautifully integrated modern features designed for today’s family.
Photo by Eric Roth

Inredning av ett lantligt mellanstort vit vitt toalett, med möbel-liknande, gröna skåp, en toalettstol med separat cisternkåpa, vita väggar, ljust trägolv, ett fristående handfat, bänkskiva i akrylsten och brunt golv

Our clients purchased a new house, but wanted to add their own personal style and touches to make it really feel like home. We added a few updated to the exterior, plus paneling in the entryway and formal sitting room, customized the master closet, and cosmetic updates to the kitchen, formal dining room, great room, formal sitting room, laundry room, children’s spaces, nursery, and master suite. All new furniture, accessories, and home-staging was done by InHance. Window treatments, wall paper, and paint was updated, plus we re-did the tile in the downstairs powder room to glam it up. The children’s bedrooms and playroom have custom furnishings and décor pieces that make the rooms feel super sweet and personal. All the details in the furnishing and décor really brought this home together and our clients couldn’t be happier!
801 foton på lantligt badrum, med ljust trägolv
3
